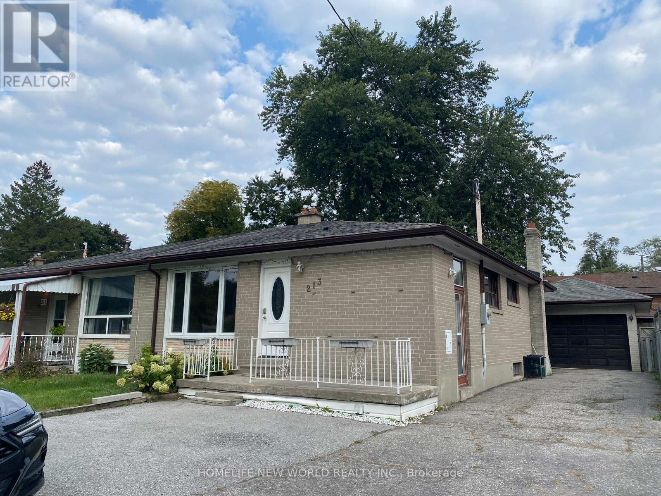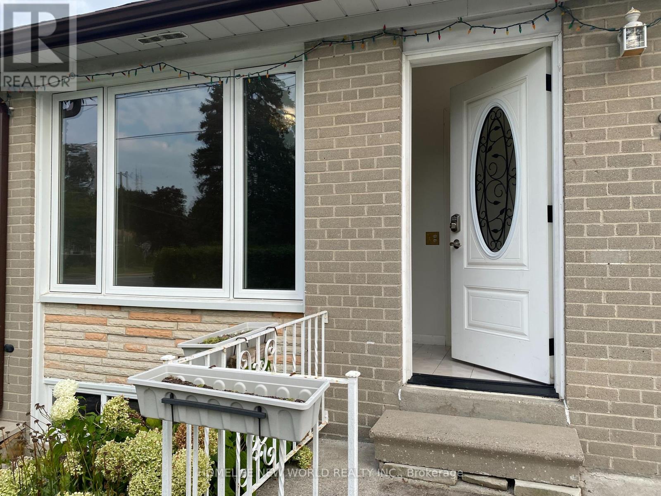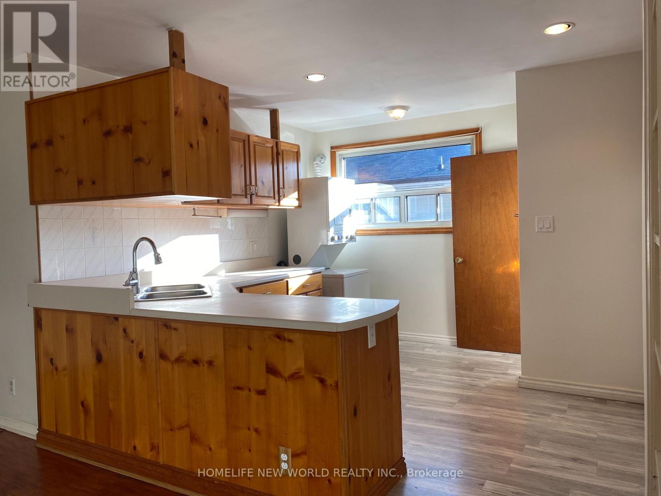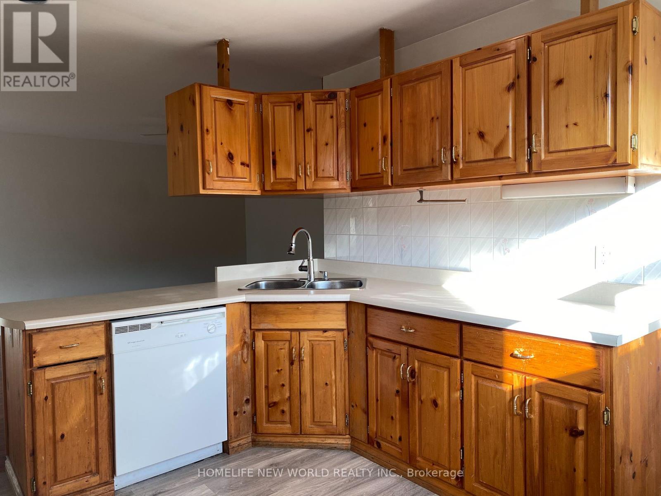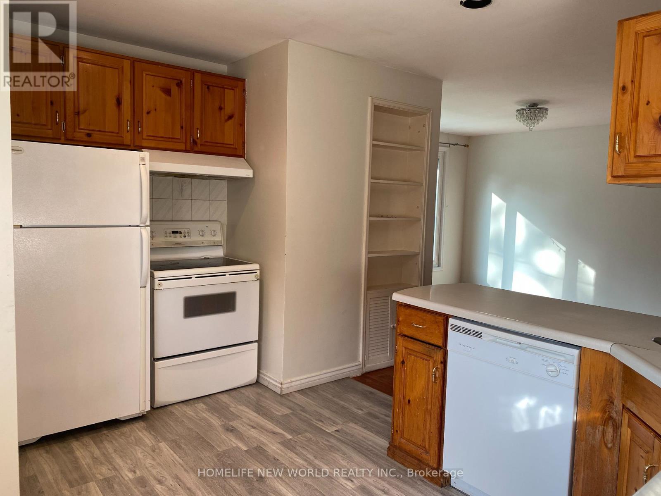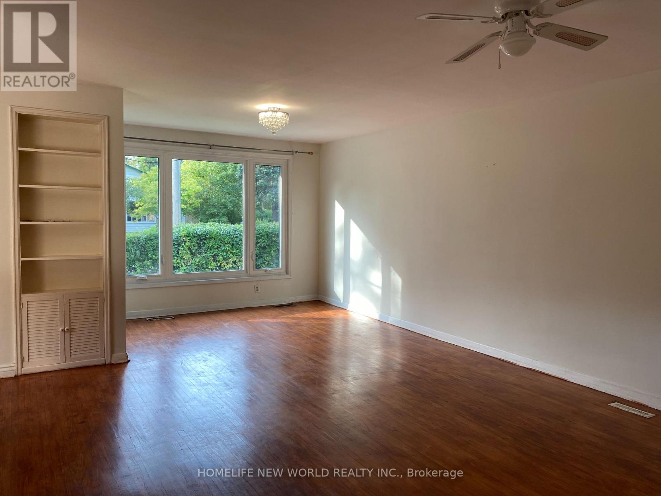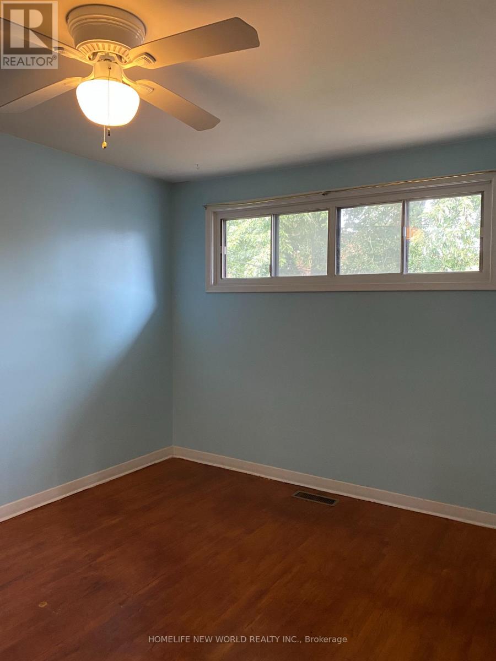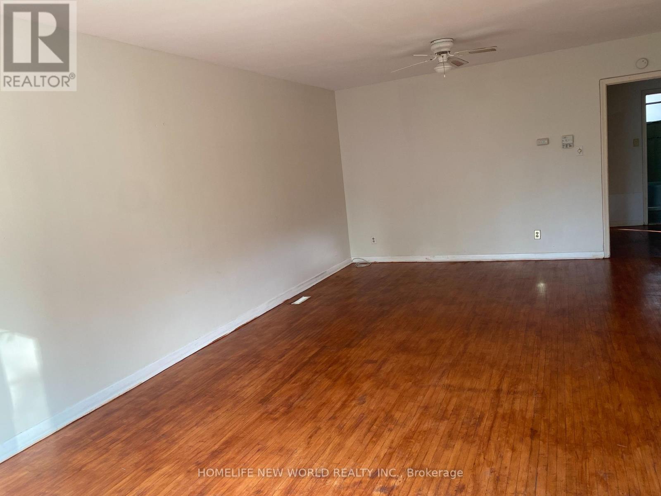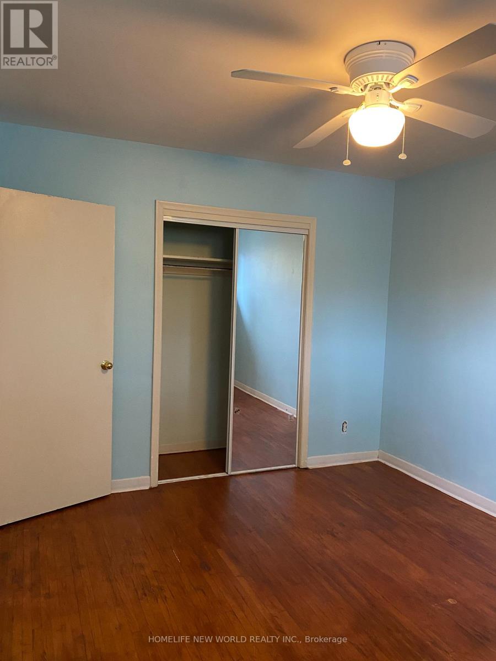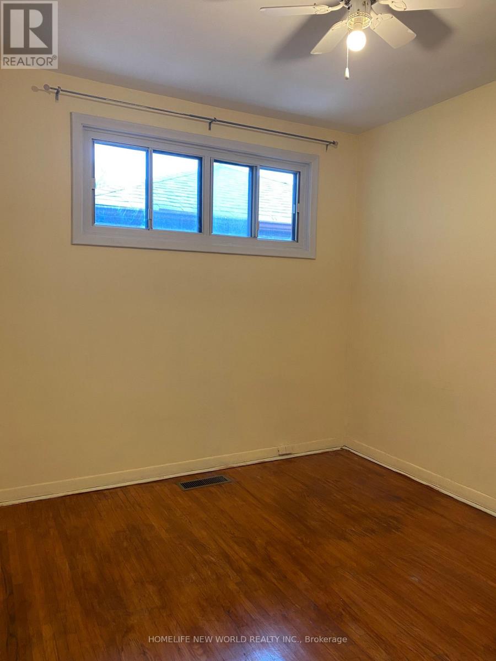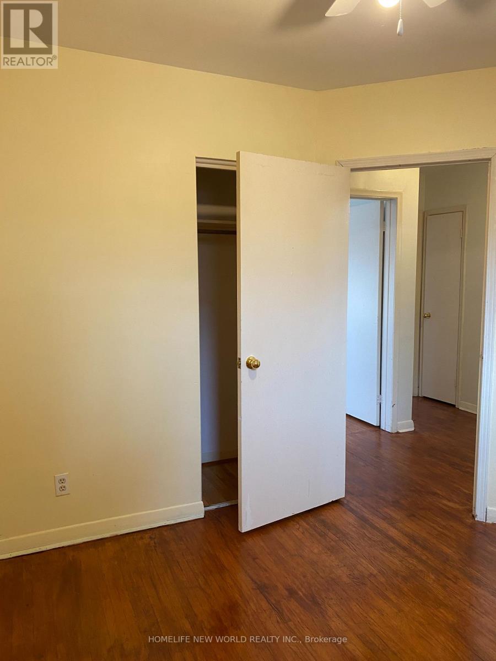Upper - 213 Beechy Drive Richmond Hill (Crosby), Ontario L4C 2X6
3 Bedroom
1 Bathroom
700 - 1100 sqft
Bungalow
Central Air Conditioning
Forced Air
$2,650 Monthly
Spacious and functional Semi-Detached In Prime Mature Neighborhood. Close To Top-Rated Schools. Go Train, Shopping And Parks. Perfect Rental or In-Laws Suite, Big eat-in kitchen, living room, 3 Bedrooms and recreational room, Long Driveway. (id:55499)
Property Details
| MLS® Number | N12193975 |
| Property Type | Single Family |
| Community Name | Crosby |
| Parking Space Total | 2 |
Building
| Bathroom Total | 1 |
| Bedrooms Above Ground | 3 |
| Bedrooms Total | 3 |
| Architectural Style | Bungalow |
| Construction Style Attachment | Semi-detached |
| Cooling Type | Central Air Conditioning |
| Exterior Finish | Brick |
| Heating Fuel | Natural Gas |
| Heating Type | Forced Air |
| Stories Total | 1 |
| Size Interior | 700 - 1100 Sqft |
| Type | House |
| Utility Water | Municipal Water |
Parking
| Detached Garage | |
| Garage |
Land
| Acreage | No |
| Sewer | Sanitary Sewer |
Rooms
| Level | Type | Length | Width | Dimensions |
|---|---|---|---|---|
| Main Level | Living Room | 4 m | 7 m | 4 m x 7 m |
| Main Level | Kitchen | 3.48 m | 4.1 m | 3.48 m x 4.1 m |
| Main Level | Primary Bedroom | 3.03 m | 3.93 m | 3.03 m x 3.93 m |
| Main Level | Bedroom 2 | 2.71 m | 2.96 m | 2.71 m x 2.96 m |
| Main Level | Bedroom 3 | 3.25 m | 2.44 m | 3.25 m x 2.44 m |
https://www.realtor.ca/real-estate/28411665/upper-213-beechy-drive-richmond-hill-crosby-crosby
Interested?
Contact us for more information

