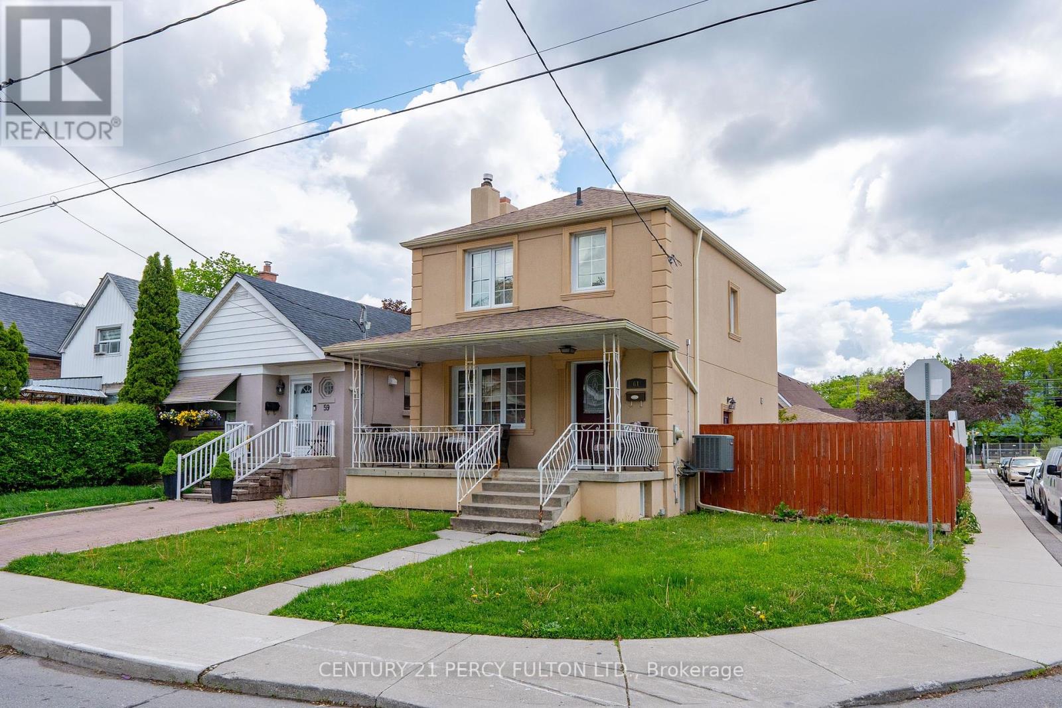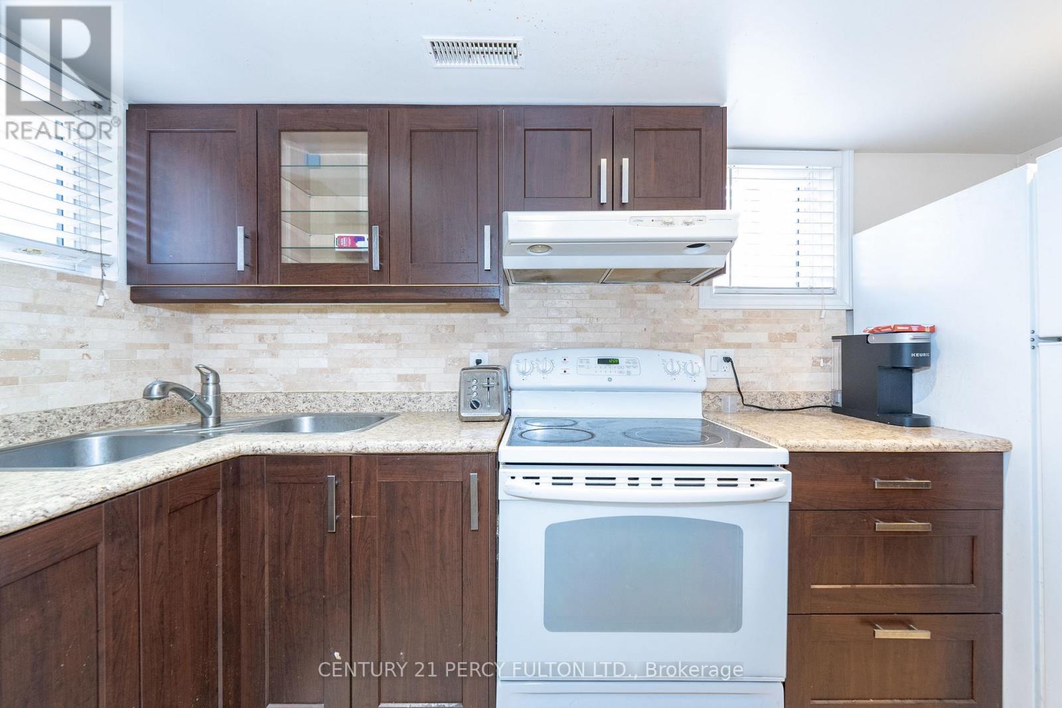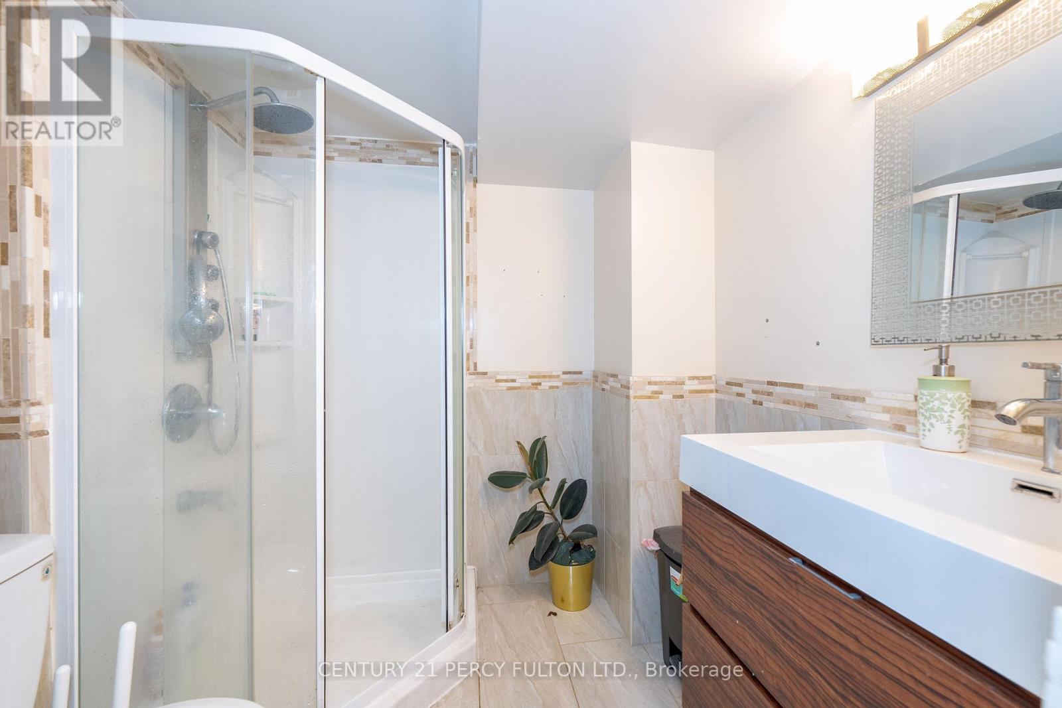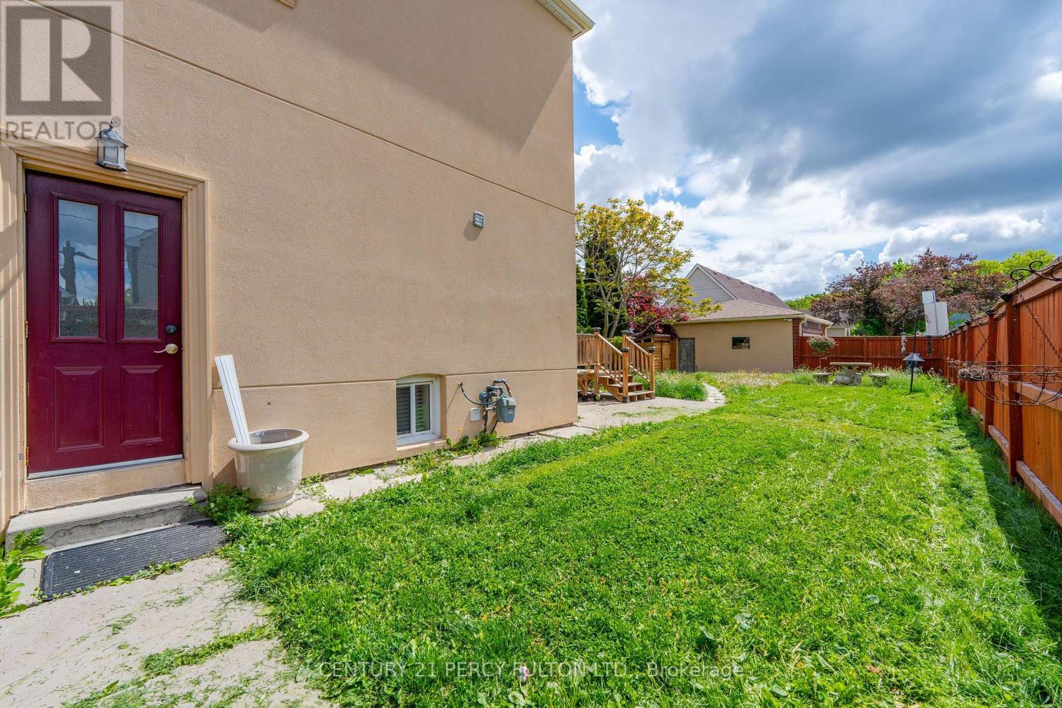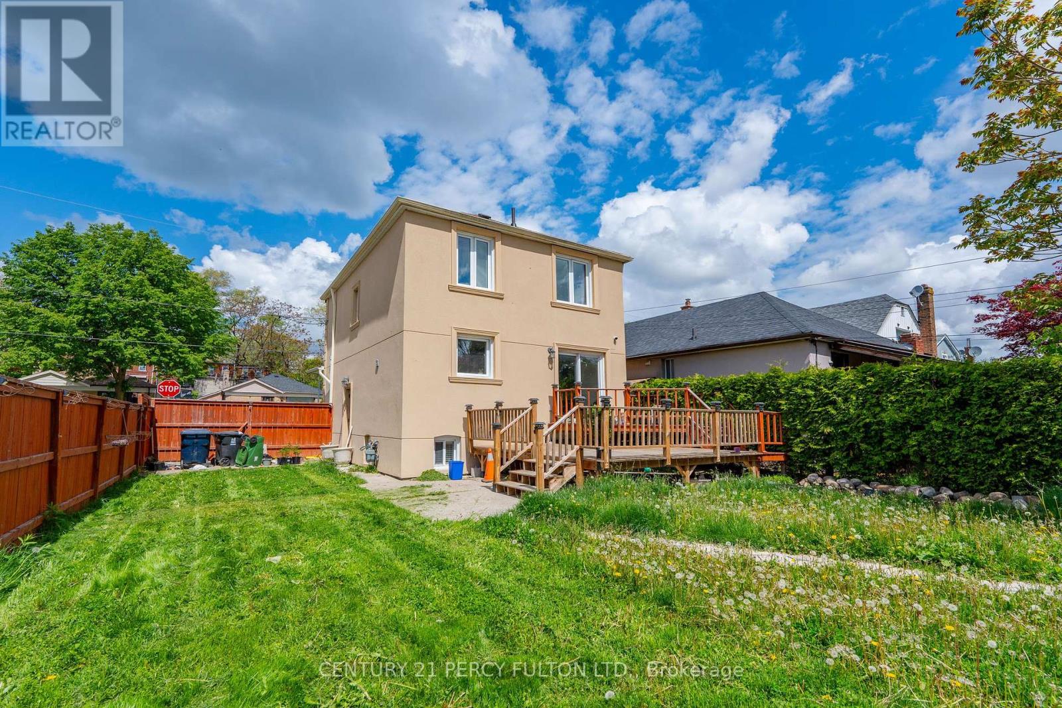4 Bedroom
2 Bathroom
1100 - 1500 sqft
Central Air Conditioning
Forced Air
$1,099,000
Welcome to 61 Cordella! *Impressively large corner lot! *Great value and potential *double wide driveway, 2 car garage *freshly painted *large living room and dining room with crown molding*upgraded kitchen *3 generously sized bedrooms *updated main bath *finished basement with separate entrance *in-law suite complete with kitchen, living/dining and bedroom *oversized backyard with large deck, so much room for gardening/entertaining! *Unbeatable location with convenient access to TTC(direct bus to subway), highway, schools, parks, Stockyards, and more! (id:55499)
Property Details
|
MLS® Number
|
W12191482 |
|
Property Type
|
Single Family |
|
Community Name
|
Rockcliffe-Smythe |
|
Amenities Near By
|
Park, Place Of Worship, Public Transit, Schools |
|
Features
|
Carpet Free, In-law Suite |
|
Parking Space Total
|
4 |
Building
|
Bathroom Total
|
2 |
|
Bedrooms Above Ground
|
3 |
|
Bedrooms Below Ground
|
1 |
|
Bedrooms Total
|
4 |
|
Appliances
|
Blinds, Dryer, Hood Fan, Stove, Washer, Refrigerator |
|
Basement Development
|
Finished |
|
Basement Features
|
Separate Entrance |
|
Basement Type
|
N/a (finished) |
|
Construction Style Attachment
|
Detached |
|
Cooling Type
|
Central Air Conditioning |
|
Exterior Finish
|
Stucco |
|
Flooring Type
|
Laminate, Tile |
|
Foundation Type
|
Concrete |
|
Heating Fuel
|
Natural Gas |
|
Heating Type
|
Forced Air |
|
Stories Total
|
2 |
|
Size Interior
|
1100 - 1500 Sqft |
|
Type
|
House |
|
Utility Water
|
Municipal Water |
Parking
Land
|
Acreage
|
No |
|
Fence Type
|
Fully Fenced, Fenced Yard |
|
Land Amenities
|
Park, Place Of Worship, Public Transit, Schools |
|
Sewer
|
Sanitary Sewer |
|
Size Depth
|
120 Ft |
|
Size Frontage
|
30 Ft ,9 In |
|
Size Irregular
|
30.8 X 120 Ft |
|
Size Total Text
|
30.8 X 120 Ft |
Rooms
| Level |
Type |
Length |
Width |
Dimensions |
|
Second Level |
Primary Bedroom |
3.7 m |
3.4 m |
3.7 m x 3.4 m |
|
Second Level |
Bedroom 2 |
3.4 m |
2.8 m |
3.4 m x 2.8 m |
|
Second Level |
Bedroom 3 |
3.5 m |
3.3 m |
3.5 m x 3.3 m |
|
Basement |
Bedroom |
5.31 m |
5.83 m |
5.31 m x 5.83 m |
|
Basement |
Living Room |
5.1 m |
3.23 m |
5.1 m x 3.23 m |
|
Basement |
Dining Room |
5.1 m |
3.23 m |
5.1 m x 3.23 m |
|
Basement |
Kitchen |
3.4 m |
2.13 m |
3.4 m x 2.13 m |
|
Main Level |
Living Room |
4.9 m |
3.45 m |
4.9 m x 3.45 m |
|
Main Level |
Dining Room |
3.65 m |
2.75 m |
3.65 m x 2.75 m |
|
Main Level |
Kitchen |
3.55 m |
2.65 m |
3.55 m x 2.65 m |
https://www.realtor.ca/real-estate/28406645/61-cordella-avenue-toronto-rockcliffe-smythe-rockcliffe-smythe

