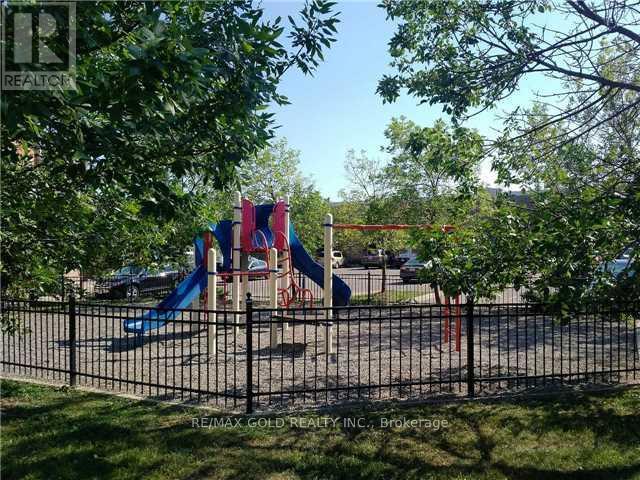38 - 4620 Guildwood Way Mississauga (Hurontario), Ontario L5R 4H4
1 Bedroom
1 Bathroom
500 - 599 sqft
Central Air Conditioning
Forced Air
$2,050 Monthly
1 Bedroom Ground Floor Condo Townhouse !!**Mavis & Eglinton**. Heart Of Mississauga!!! This Is The Location Your Looking For....Square One, Heartland Plaza, Highways, Schools, Strip Plazas, Public Transit, ..On And On!! Low Maintenance Lifestyle!! You Get Your Own Parking Spot And A Private Patio !! Walk Into Your Open Concept Cozy Unit, Featuring One Bedroom, Kitchen W/Mirrored Backsplash, Spacious 4Pc Bath, Convenient Ensuite Laundry (id:55499)
Property Details
| MLS® Number | W12191582 |
| Property Type | Single Family |
| Community Name | Hurontario |
| Amenities Near By | Park, Public Transit, Schools |
| Community Features | Pets Not Allowed, School Bus |
| Features | Carpet Free, In Suite Laundry |
| Parking Space Total | 1 |
| Structure | Patio(s) |
Building
| Bathroom Total | 1 |
| Bedrooms Above Ground | 1 |
| Bedrooms Total | 1 |
| Amenities | Visitor Parking, Separate Electricity Meters |
| Appliances | Water Heater |
| Cooling Type | Central Air Conditioning |
| Exterior Finish | Aluminum Siding, Brick |
| Flooring Type | Laminate, Ceramic |
| Heating Fuel | Natural Gas |
| Heating Type | Forced Air |
| Size Interior | 500 - 599 Sqft |
| Type | Row / Townhouse |
Parking
| No Garage |
Land
| Acreage | No |
| Land Amenities | Park, Public Transit, Schools |
Rooms
| Level | Type | Length | Width | Dimensions |
|---|---|---|---|---|
| Main Level | Kitchen | 8.82 m | 8.82 m | 8.82 m x 8.82 m |
| Main Level | Living Room | 13.41 m | 8.82 m | 13.41 m x 8.82 m |
| Main Level | Dining Room | 13.41 m | 8.82 m | 13.41 m x 8.82 m |
| Main Level | Bedroom | 9.74 m | 8.82 m | 9.74 m x 8.82 m |
| Main Level | Laundry Room | Measurements not available |
https://www.realtor.ca/real-estate/28406671/38-4620-guildwood-way-mississauga-hurontario-hurontario
Interested?
Contact us for more information











