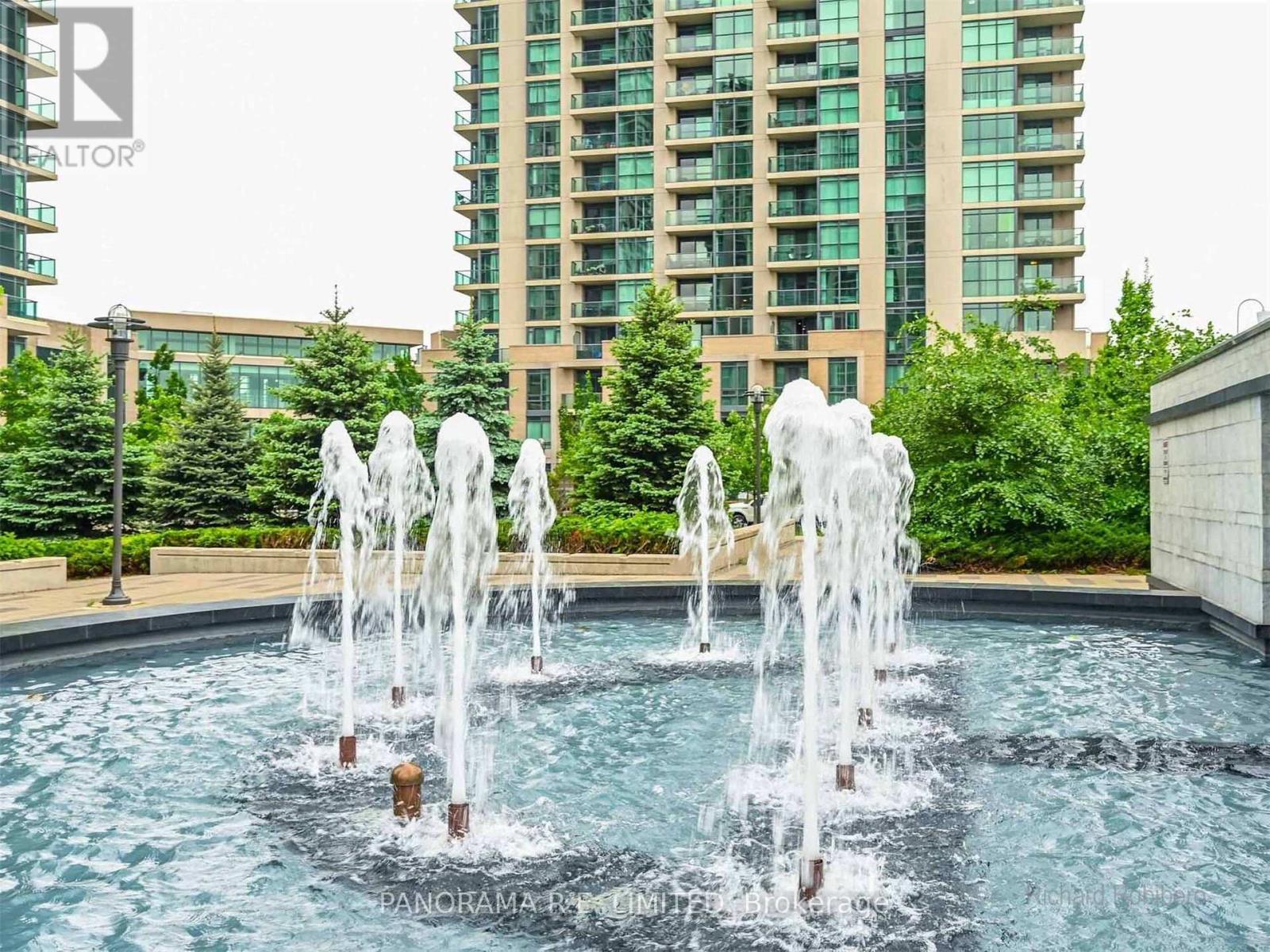1 Bedroom
1 Bathroom
500 - 599 sqft
Indoor Pool
Central Air Conditioning
Forced Air
$2,200 Monthly
Fabulous 1-Bedroom rental suite in prestigious One Sherway Tower 3. This unit features open concept Living and Dining Rooms with Hardwood Floors and floor to ceiling windows. Spacious Kitchen with Granite countertops and Breakfast Bar. Primary Bedroom with large closet, large windows, and steps away from the 4-Piece Bathroom. Open Balcony with Southwest Fountain and Lake views. Steps to upscale Sherway Gardens, TTC and public transit, Groceries, Trails, Highways. Resort-Style Amenities: Indoor Pool, Hot Tub, Sauna, Steam Room, Theatre, Gym, Party Room, Visitor Parking, 24Hr Concierge and More. A great rental for a great tenant! (id:55499)
Property Details
|
MLS® Number
|
W12191215 |
|
Property Type
|
Single Family |
|
Community Name
|
Islington-City Centre West |
|
Amenities Near By
|
Hospital, Public Transit |
|
Community Features
|
Pet Restrictions |
|
Features
|
Ravine, Balcony |
|
Parking Space Total
|
1 |
|
Pool Type
|
Indoor Pool |
Building
|
Bathroom Total
|
1 |
|
Bedrooms Above Ground
|
1 |
|
Bedrooms Total
|
1 |
|
Amenities
|
Security/concierge, Exercise Centre, Recreation Centre, Party Room, Visitor Parking |
|
Appliances
|
Dishwasher, Dryer, Microwave, Stove, Washer, Refrigerator |
|
Cooling Type
|
Central Air Conditioning |
|
Exterior Finish
|
Concrete |
|
Flooring Type
|
Hardwood, Carpeted |
|
Heating Fuel
|
Natural Gas |
|
Heating Type
|
Forced Air |
|
Size Interior
|
500 - 599 Sqft |
|
Type
|
Apartment |
Parking
Land
|
Acreage
|
No |
|
Land Amenities
|
Hospital, Public Transit |
Rooms
| Level |
Type |
Length |
Width |
Dimensions |
|
Main Level |
Living Room |
5.31 m |
2.85 m |
5.31 m x 2.85 m |
|
Main Level |
Dining Room |
5.31 m |
2.85 m |
5.31 m x 2.85 m |
|
Main Level |
Kitchen |
2.74 m |
2.7 m |
2.74 m x 2.7 m |
|
Main Level |
Primary Bedroom |
3.25 m |
2.79 m |
3.25 m x 2.79 m |
https://www.realtor.ca/real-estate/28406016/1005-215-sherway-gardens-road-toronto-islington-city-centre-west-islington-city-centre-west





























