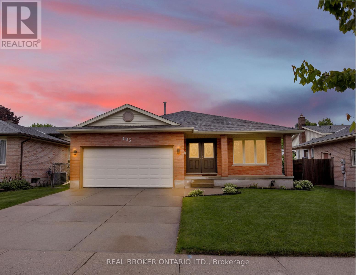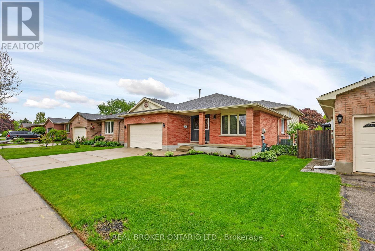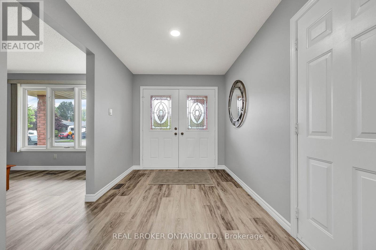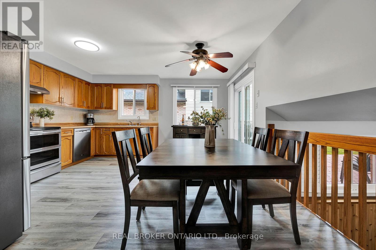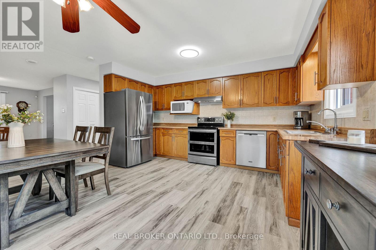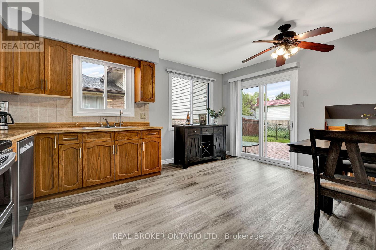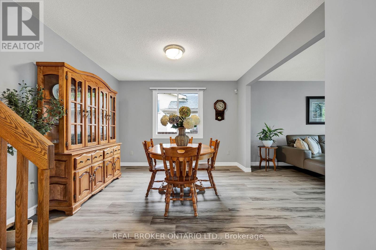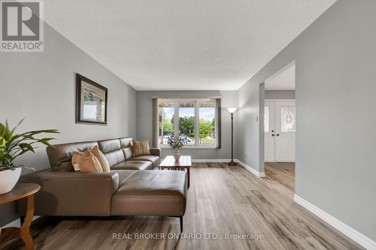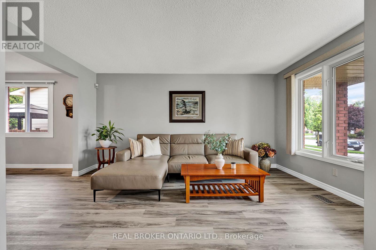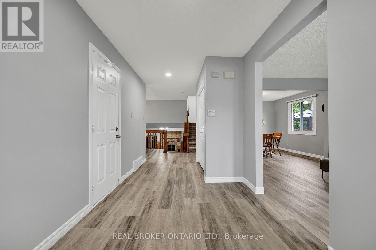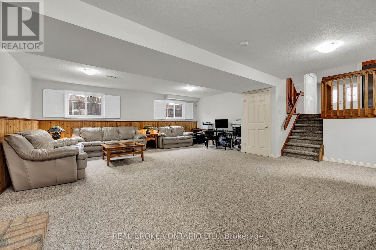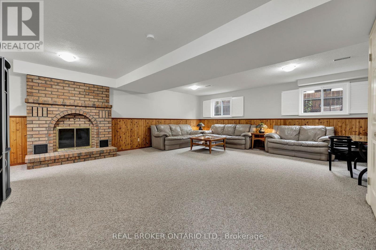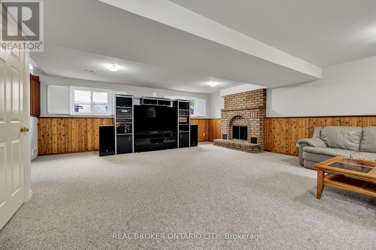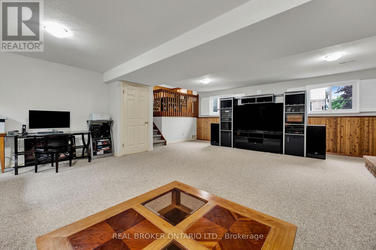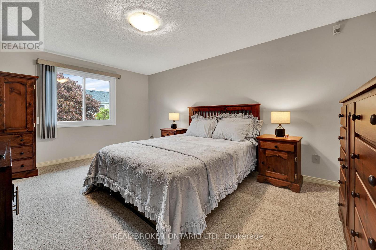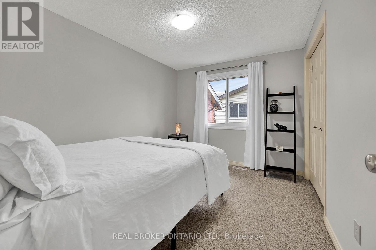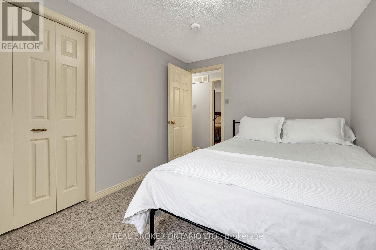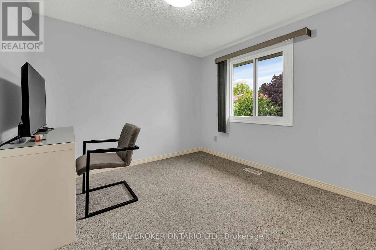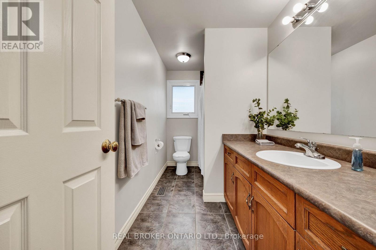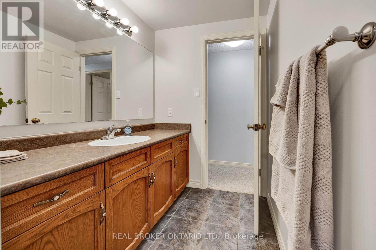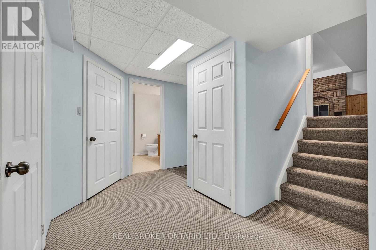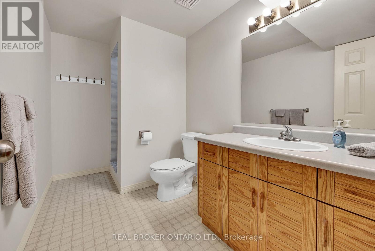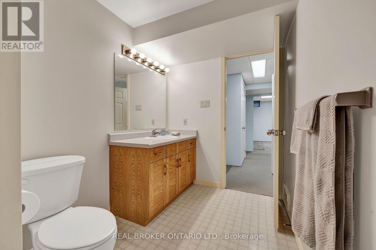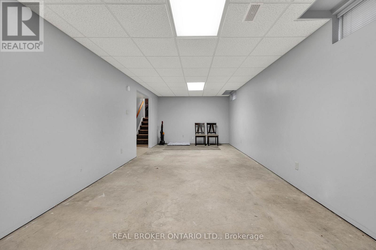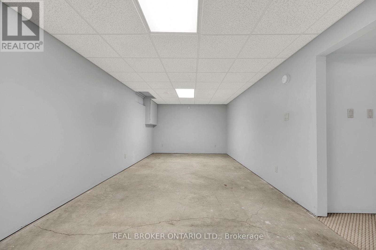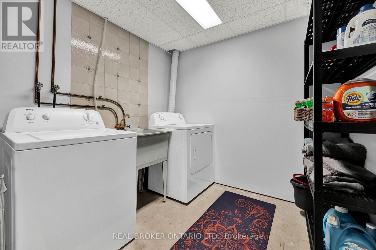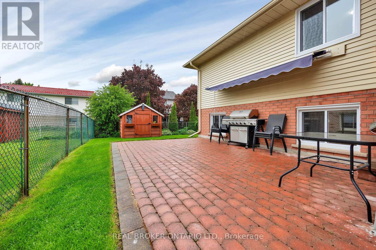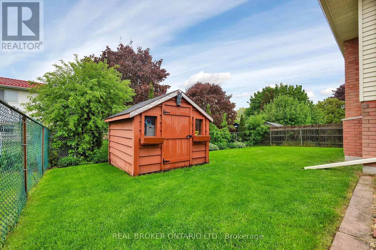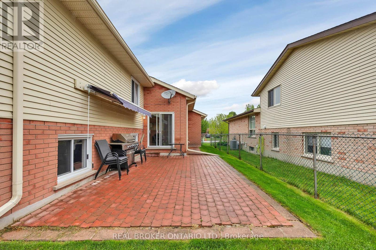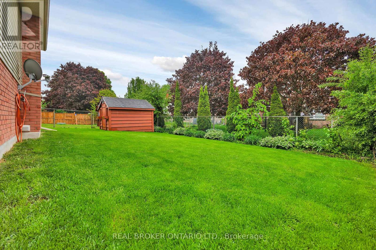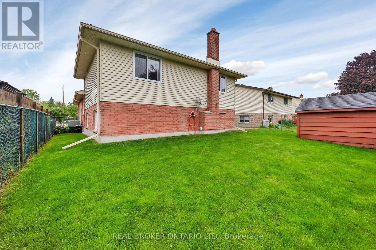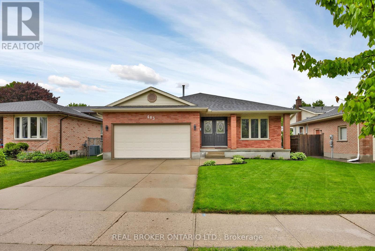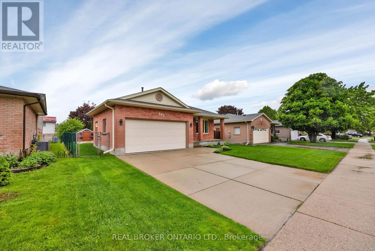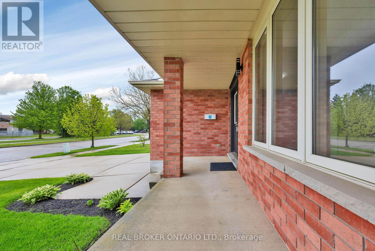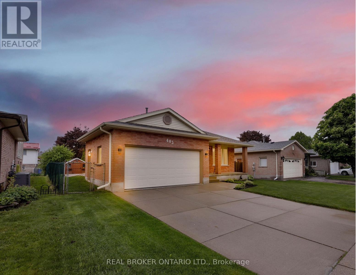3 Bedroom
2 Bathroom
1500 - 2000 sqft
Fireplace
Central Air Conditioning
Forced Air
$898,000
Welcome to 483 Northlake Drive, An ideal family home in one of Waterloos most established and welcoming neighbourhoods. This spacious 4-level, back-split offers over 2,700+ Sq Ft of living space, with room for everyone to spread out and enjoy. The main level features a large foyer, bright living room, formal dining area, and a generous eat-in kitchen with plenty of storage and prep space. On the upper level, you'll find three well-sized bedrooms, including a spacious primary, and a full 4-piece bathroom. The lower level boasts a massive family room perfect for movie nights or play space while the basement adds even more functionality with a large recreation room, second full bathroom, laundry, cold room, and storage. Outside, enjoy a private, fully fenced backyard with a garden shed and space to relax, garden, or play. This home has been very well kept, carefully maintained, and is truly move-in ready. Located on a quiet street close to great schools, trails, shopping, and transit, this is a wonderful opportunity to settle into a home that offers comfort, convenience, and long-term value. Book a showing today! (id:55499)
Property Details
|
MLS® Number
|
X12181423 |
|
Property Type
|
Single Family |
|
Amenities Near By
|
Park, Place Of Worship, Schools |
|
Community Features
|
School Bus, Community Centre |
|
Equipment Type
|
Water Heater |
|
Features
|
Irregular Lot Size, Sump Pump |
|
Parking Space Total
|
4 |
|
Rental Equipment Type
|
Water Heater |
|
Structure
|
Porch, Deck, Shed |
Building
|
Bathroom Total
|
2 |
|
Bedrooms Above Ground
|
3 |
|
Bedrooms Total
|
3 |
|
Age
|
31 To 50 Years |
|
Amenities
|
Fireplace(s) |
|
Appliances
|
Garage Door Opener Remote(s), Dishwasher, Freezer, Garage Door Opener, Microwave, Hood Fan, Stove, Washer, Window Coverings, Refrigerator |
|
Basement Development
|
Partially Finished |
|
Basement Type
|
Full (partially Finished) |
|
Construction Style Attachment
|
Detached |
|
Construction Style Split Level
|
Backsplit |
|
Cooling Type
|
Central Air Conditioning |
|
Exterior Finish
|
Brick, Aluminum Siding |
|
Fire Protection
|
Smoke Detectors |
|
Fireplace Present
|
Yes |
|
Fireplace Total
|
1 |
|
Foundation Type
|
Concrete |
|
Heating Fuel
|
Wood |
|
Heating Type
|
Forced Air |
|
Size Interior
|
1500 - 2000 Sqft |
|
Type
|
House |
|
Utility Water
|
Municipal Water |
Parking
Land
|
Acreage
|
No |
|
Land Amenities
|
Park, Place Of Worship, Schools |
|
Sewer
|
Sanitary Sewer |
|
Size Depth
|
112 Ft ,2 In |
|
Size Frontage
|
50 Ft ,10 In |
|
Size Irregular
|
50.9 X 112.2 Ft ; 112.41ft X 50.93ft X 112.27ft X 50.93ft |
|
Size Total Text
|
50.9 X 112.2 Ft ; 112.41ft X 50.93ft X 112.27ft X 50.93ft|under 1/2 Acre |
|
Zoning Description
|
Sr1 |
Rooms
| Level |
Type |
Length |
Width |
Dimensions |
|
Basement |
Cold Room |
1.33 m |
5.55 m |
1.33 m x 5.55 m |
|
Basement |
Laundry Room |
2.29 m |
4.36 m |
2.29 m x 4.36 m |
|
Basement |
Recreational, Games Room |
7.59 m |
3.21 m |
7.59 m x 3.21 m |
|
Basement |
Other |
1.05 m |
0.93 m |
1.05 m x 0.93 m |
|
Basement |
Bathroom |
1.87 m |
3.24 m |
1.87 m x 3.24 m |
|
Lower Level |
Family Room |
6.37 m |
7.57 m |
6.37 m x 7.57 m |
|
Main Level |
Dining Room |
3.33 m |
3.4 m |
3.33 m x 3.4 m |
|
Main Level |
Foyer |
3.44 m |
2.34 m |
3.44 m x 2.34 m |
|
Main Level |
Kitchen |
4.52 m |
4.46 m |
4.52 m x 4.46 m |
|
Main Level |
Living Room |
4.6 m |
3.4 m |
4.6 m x 3.4 m |
|
Upper Level |
Bathroom |
1.62 m |
3.52 m |
1.62 m x 3.52 m |
|
Upper Level |
Bedroom |
2.74 m |
3.47 m |
2.74 m x 3.47 m |
|
Upper Level |
Bedroom |
2.99 m |
3.47 m |
2.99 m x 3.47 m |
|
Upper Level |
Primary Bedroom |
4.8 m |
3.48 m |
4.8 m x 3.48 m |
https://www.realtor.ca/real-estate/28384849/483-northlake-drive-waterloo

