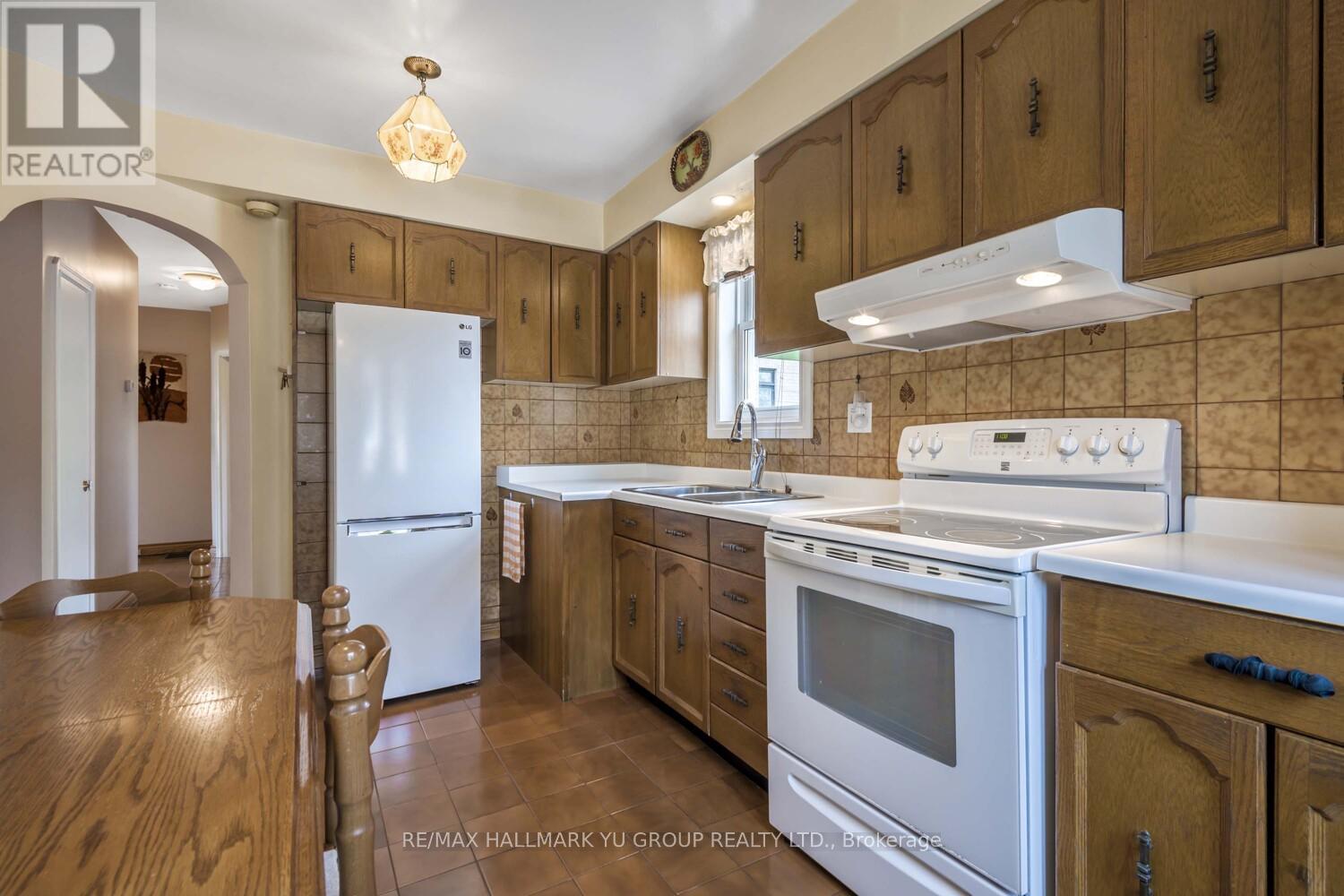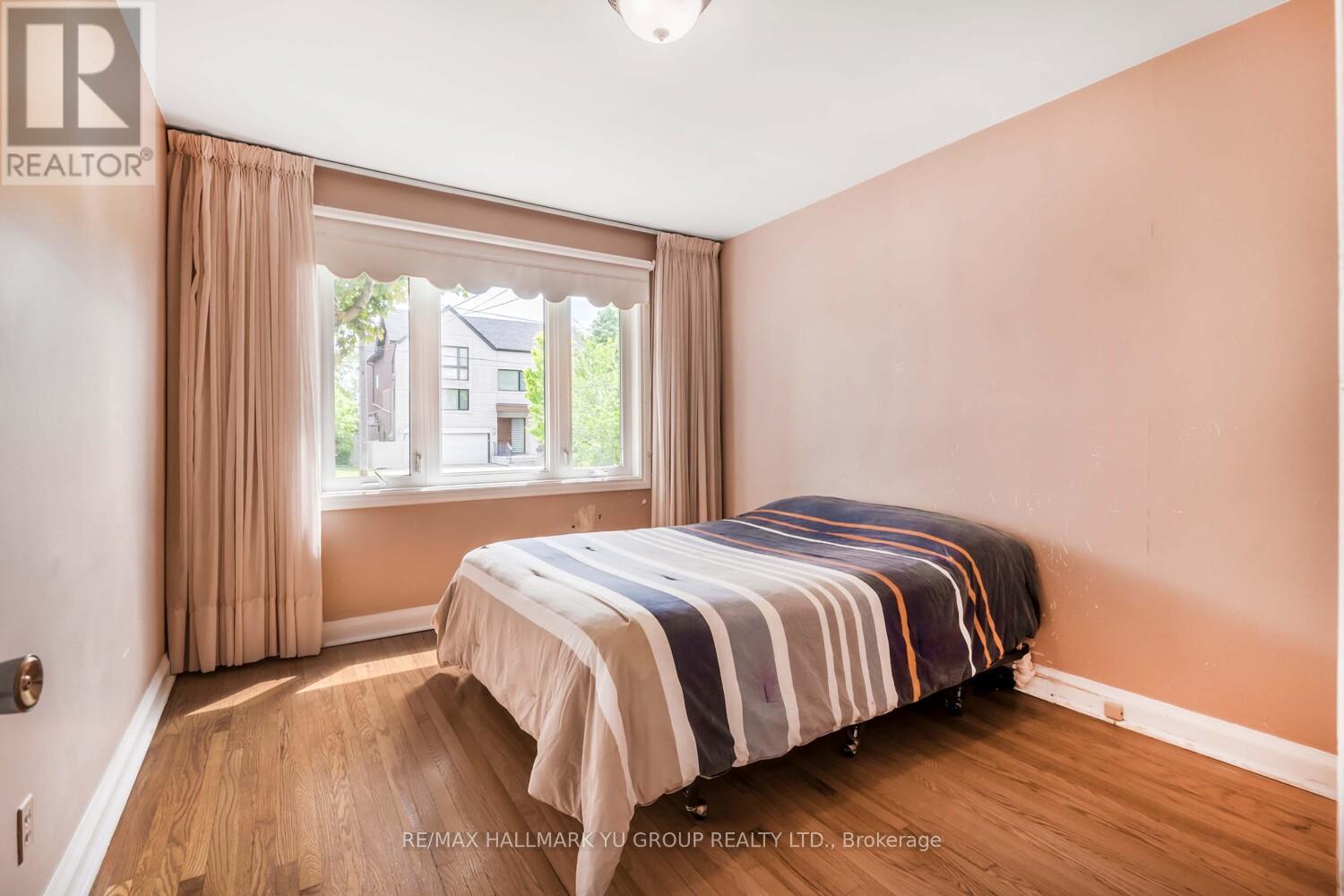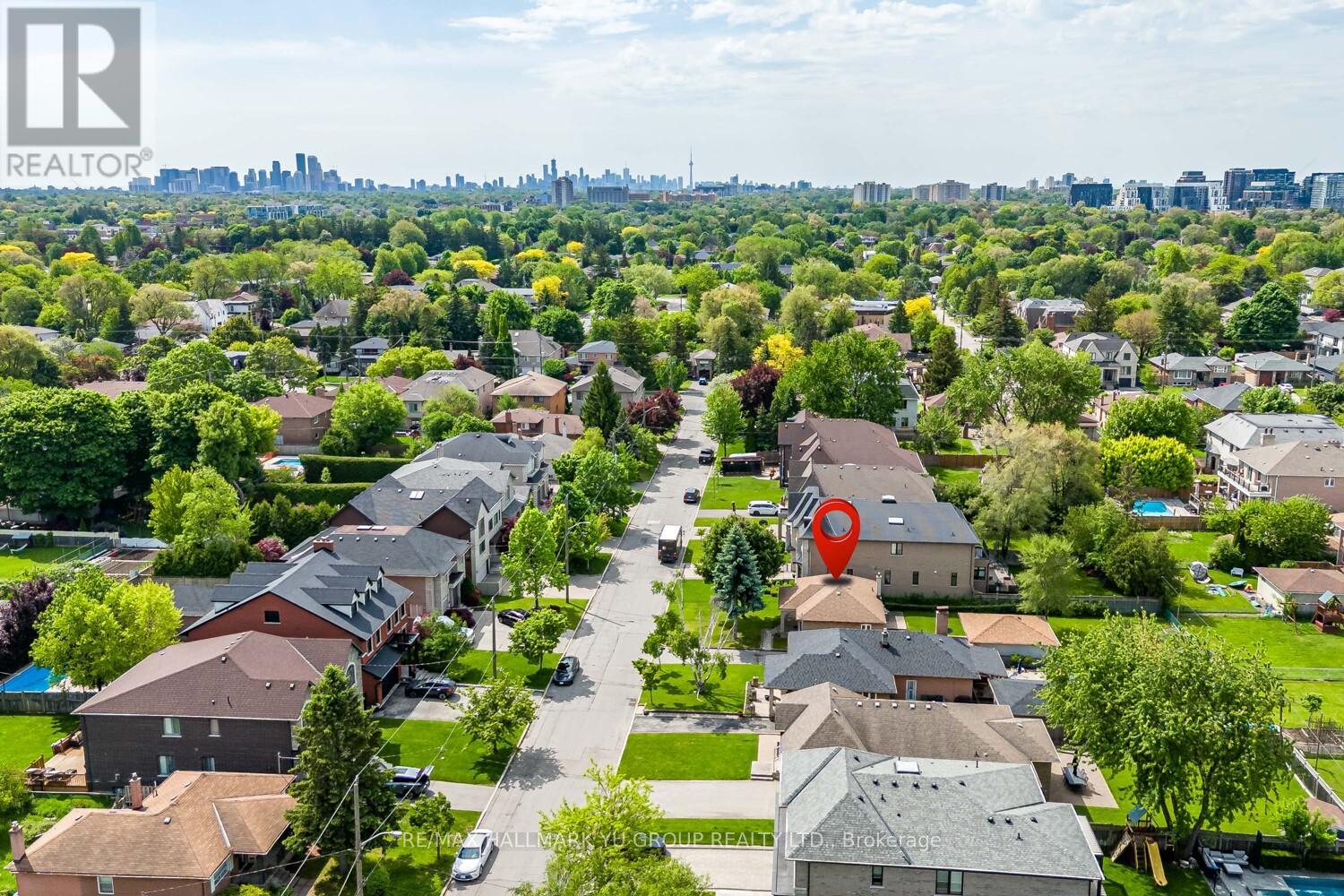4 Bedroom
2 Bathroom
700 - 1100 sqft
Bungalow
Central Air Conditioning
Forced Air
$1,149,000
50 x 150 ft of potential on a quiet street in Clanton Park. This 3+1 bedroom bungalow sits on a rare, deep lot with a detached double garage - perfect for end-users, builders, or investors. Nestled on a quiet, residential street with fewer homes and less through traffic than many others in the neighbourhood. This home is just minutes to Earl Bales Park and within reach of Downsview Park. It's also surrounded by top schools, family-friendly amenities, and convenient transit. Whether you're planning a renovation or dreaming of a new build, this is a rare opportunity in a highly desirable neighbourhood. (id:55499)
Property Details
|
MLS® Number
|
C12191240 |
|
Property Type
|
Single Family |
|
Community Name
|
Clanton Park |
|
Parking Space Total
|
6 |
Building
|
Bathroom Total
|
2 |
|
Bedrooms Above Ground
|
3 |
|
Bedrooms Below Ground
|
1 |
|
Bedrooms Total
|
4 |
|
Appliances
|
Garage Door Opener Remote(s), Garage Door Opener, Stove, Window Coverings |
|
Architectural Style
|
Bungalow |
|
Basement Features
|
Separate Entrance |
|
Basement Type
|
N/a |
|
Construction Style Attachment
|
Detached |
|
Cooling Type
|
Central Air Conditioning |
|
Exterior Finish
|
Brick |
|
Flooring Type
|
Hardwood, Ceramic |
|
Foundation Type
|
Unknown |
|
Half Bath Total
|
1 |
|
Heating Fuel
|
Oil |
|
Heating Type
|
Forced Air |
|
Stories Total
|
1 |
|
Size Interior
|
700 - 1100 Sqft |
|
Type
|
House |
|
Utility Water
|
Municipal Water |
Parking
Land
|
Acreage
|
No |
|
Sewer
|
Sanitary Sewer |
|
Size Depth
|
150 Ft |
|
Size Frontage
|
50 Ft |
|
Size Irregular
|
50 X 150 Ft |
|
Size Total Text
|
50 X 150 Ft |
Rooms
| Level |
Type |
Length |
Width |
Dimensions |
|
Basement |
Recreational, Games Room |
3.76 m |
7.52 m |
3.76 m x 7.52 m |
|
Basement |
Bedroom 4 |
3.76 m |
3.38 m |
3.76 m x 3.38 m |
|
Basement |
Laundry Room |
3.76 m |
3.38 m |
3.76 m x 3.38 m |
|
Basement |
Utility Room |
3.4 m |
7.65 m |
3.4 m x 7.65 m |
|
Main Level |
Living Room |
4.39 m |
3.58 m |
4.39 m x 3.58 m |
|
Main Level |
Dining Room |
2.87 m |
4.34 m |
2.87 m x 4.34 m |
|
Main Level |
Kitchen |
2.87 m |
4.34 m |
2.87 m x 4.34 m |
|
Main Level |
Primary Bedroom |
3.68 m |
2.9 m |
3.68 m x 2.9 m |
|
Main Level |
Bedroom 2 |
3.68 m |
3.18 m |
3.68 m x 3.18 m |
|
Main Level |
Bedroom 3 |
2.87 m |
3.4 m |
2.87 m x 3.4 m |
https://www.realtor.ca/real-estate/28406100/16-marwill-street-toronto-clanton-park-clanton-park






















