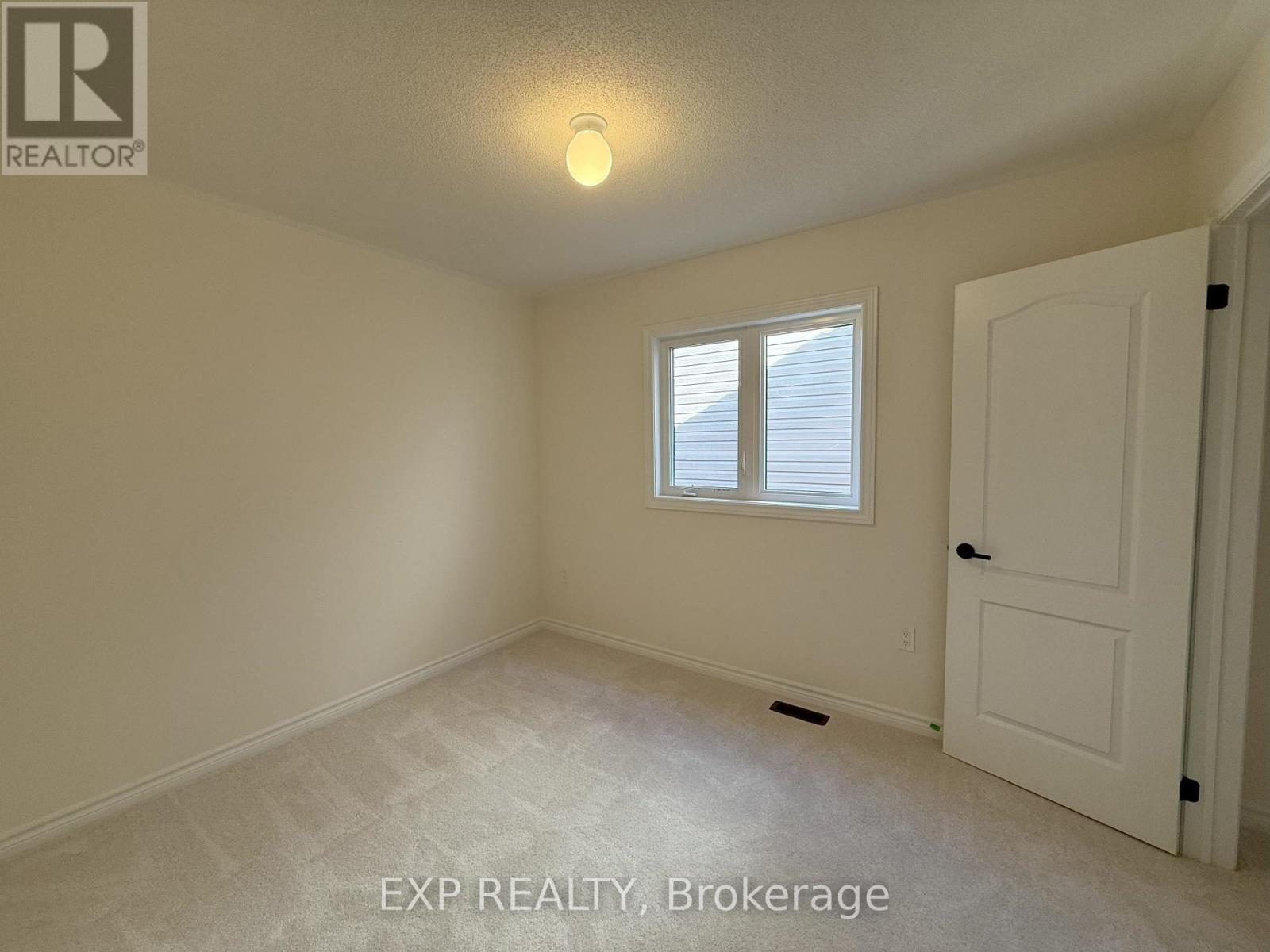4 Bedroom
3 Bathroom
1500 - 2000 sqft
Central Air Conditioning
Forced Air
$2,600 Monthly
Be The First To Live In This Brand New 4-Bedroom, 3-Bathroom All-Brick And Stone Detached Home, Offering 1,934 Sq Ft Of Beautifully Finished Living Space. Featuring 9-Ft Ceilings On The Main Floor, A Grand Open-To-Above Foyer, Upgraded Laminate Flooring Throughout The Family Room, Dining Room, And Main Hallway, And An Eat-In Kitchen With Walk-Out To The Backyard. The Spacious Second Floor Includes A Primary Retreat With A Walk-In Closet And 4-Piece Ensuite, Plus Three Additional Bedrooms, Each With Its Own Closet. Convenient Main Floor Laundry With Garage Access, A Full Basement, And Parking For Multiple Vehicles. Driveway To Be Paved, Lot To Be Fully Sodded, And Appliances To Be Installed Prior To Occupancy. Located Close To Lake Simcoe, Parks, Schools, Public Transit, And Major Highways In A Growing Community. Available For Lease Immediately. (id:55499)
Property Details
|
MLS® Number
|
N12191228 |
|
Property Type
|
Single Family |
|
Community Name
|
Sutton & Jackson's Point |
|
Amenities Near By
|
Park, Public Transit |
|
Community Features
|
School Bus |
|
Features
|
Ravine |
|
Parking Space Total
|
3 |
Building
|
Bathroom Total
|
3 |
|
Bedrooms Above Ground
|
4 |
|
Bedrooms Total
|
4 |
|
Age
|
New Building |
|
Appliances
|
Water Heater, Dishwasher, Dryer, Stove, Washer, Refrigerator |
|
Basement Type
|
Full |
|
Construction Style Attachment
|
Detached |
|
Cooling Type
|
Central Air Conditioning |
|
Exterior Finish
|
Brick |
|
Flooring Type
|
Laminate, Tile, Carpeted |
|
Foundation Type
|
Poured Concrete |
|
Half Bath Total
|
1 |
|
Heating Fuel
|
Natural Gas |
|
Heating Type
|
Forced Air |
|
Stories Total
|
2 |
|
Size Interior
|
1500 - 2000 Sqft |
|
Type
|
House |
|
Utility Water
|
Municipal Water |
Parking
Land
|
Acreage
|
No |
|
Land Amenities
|
Park, Public Transit |
|
Sewer
|
Sanitary Sewer |
|
Surface Water
|
Lake/pond |
Rooms
| Level |
Type |
Length |
Width |
Dimensions |
|
Second Level |
Primary Bedroom |
3.78 m |
5.28 m |
3.78 m x 5.28 m |
|
Second Level |
Bedroom 2 |
2.74 m |
3.45 m |
2.74 m x 3.45 m |
|
Second Level |
Bedroom 3 |
2.85 m |
3.35 m |
2.85 m x 3.35 m |
|
Second Level |
Bedroom 4 |
2.59 m |
3.35 m |
2.59 m x 3.35 m |
|
Main Level |
Family Room |
3.25 m |
4.57 m |
3.25 m x 4.57 m |
|
Main Level |
Kitchen |
3.12 m |
2.74 m |
3.12 m x 2.74 m |
|
Main Level |
Eating Area |
3.12 m |
3.35 m |
3.12 m x 3.35 m |
|
Main Level |
Dining Room |
3.25 m |
4.09 m |
3.25 m x 4.09 m |
Utilities
|
Electricity
|
Installed |
|
Sewer
|
Installed |
https://www.realtor.ca/real-estate/28406148/8-wayne-allison-avenue-georgina-sutton-jacksons-point-sutton-jacksons-point























