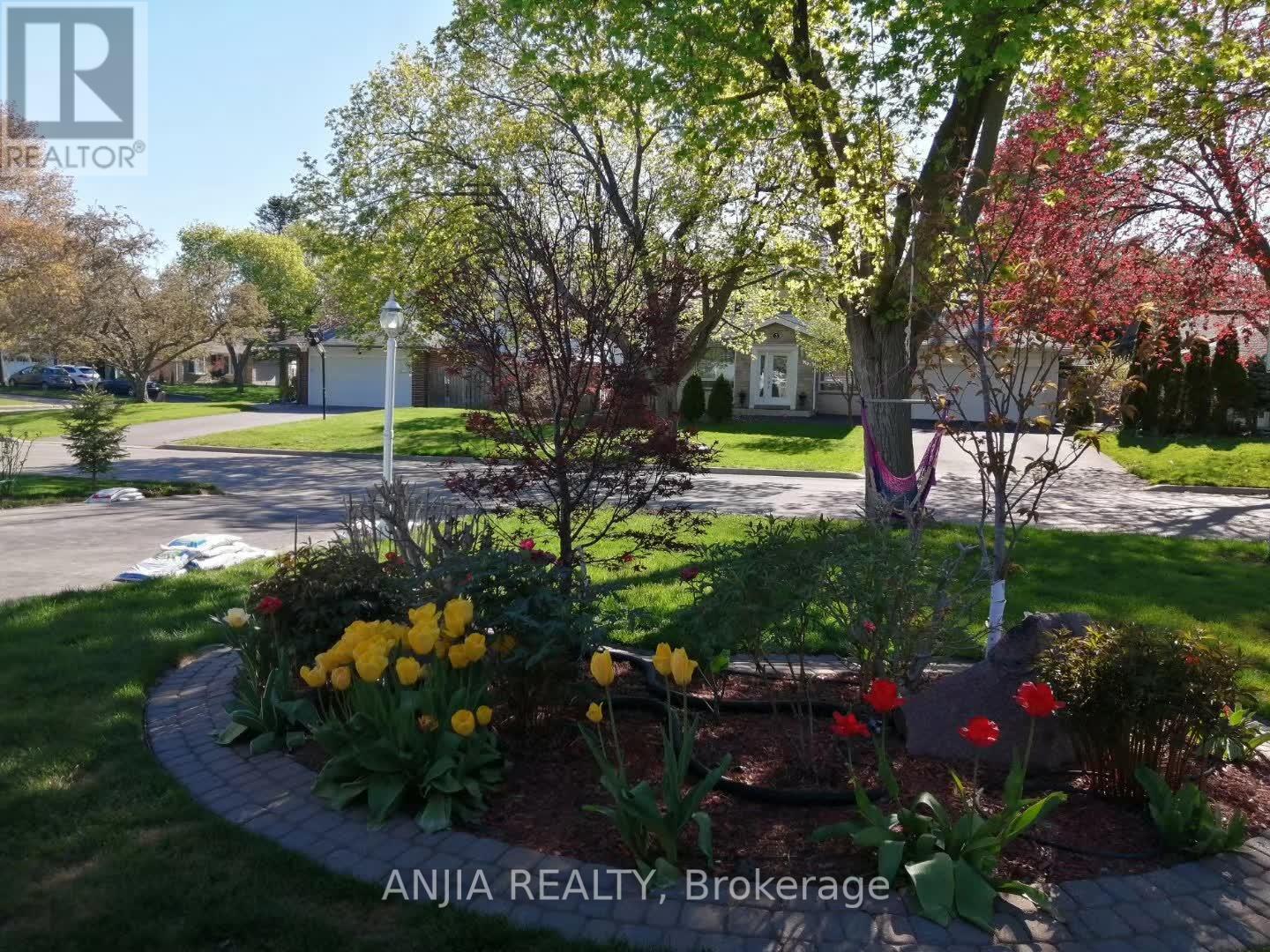2 Bedroom
1 Bathroom
Fireplace
Central Air Conditioning
Forced Air
$1,800 Monthly
Location!!! Brand New Renovated 2-Bedroom Basement Apartment In The Highly Desirable Bullock Community! A Private Separate Entrance, Spacious Living Area, Full kitchen, Fridge,Stove,Washer/Dryer, All Elf's, All Window Coverings, Modern 3-pc Bathroom, And Private Ensuite Laundry. Walking Distance To Top Ranking Markville Secondary School (2/739) & Roy H Crosby Public School (Walking 2 Mins Far), Markville Shopping Centre, Buses,Go Train, Supermarket, Restaurants, Parks* Mins To Hwy 407 *. .No Pets & Non Smoking. (id:55499)
Property Details
|
MLS® Number
|
N12191265 |
|
Property Type
|
Single Family |
|
Community Name
|
Bullock |
|
Features
|
Carpet Free |
|
Parking Space Total
|
1 |
Building
|
Bathroom Total
|
1 |
|
Bedrooms Above Ground
|
2 |
|
Bedrooms Total
|
2 |
|
Basement Development
|
Finished |
|
Basement Features
|
Separate Entrance |
|
Basement Type
|
N/a (finished) |
|
Construction Style Attachment
|
Detached |
|
Cooling Type
|
Central Air Conditioning |
|
Exterior Finish
|
Brick |
|
Fireplace Present
|
Yes |
|
Flooring Type
|
Laminate, Ceramic |
|
Foundation Type
|
Concrete |
|
Heating Fuel
|
Natural Gas |
|
Heating Type
|
Forced Air |
|
Stories Total
|
2 |
|
Type
|
House |
|
Utility Water
|
Municipal Water |
Parking
Land
|
Acreage
|
No |
|
Sewer
|
Sanitary Sewer |
|
Size Depth
|
110 Ft |
|
Size Frontage
|
60 Ft |
|
Size Irregular
|
60 X 110 Ft |
|
Size Total Text
|
60 X 110 Ft |
Rooms
| Level |
Type |
Length |
Width |
Dimensions |
|
Lower Level |
Bedroom |
4.27 m |
3.96 m |
4.27 m x 3.96 m |
|
Lower Level |
Bedroom 2 |
3.65 m |
3.65 m |
3.65 m x 3.65 m |
|
Lower Level |
Dining Room |
5.18 m |
3.35 m |
5.18 m x 3.35 m |
|
Lower Level |
Kitchen |
5.18 m |
3.35 m |
5.18 m x 3.35 m |
Utilities
|
Cable
|
Available |
|
Electricity
|
Installed |
|
Sewer
|
Installed |
https://www.realtor.ca/real-estate/28406153/basement-4-southdale-drive-markham-bullock-bullock

















