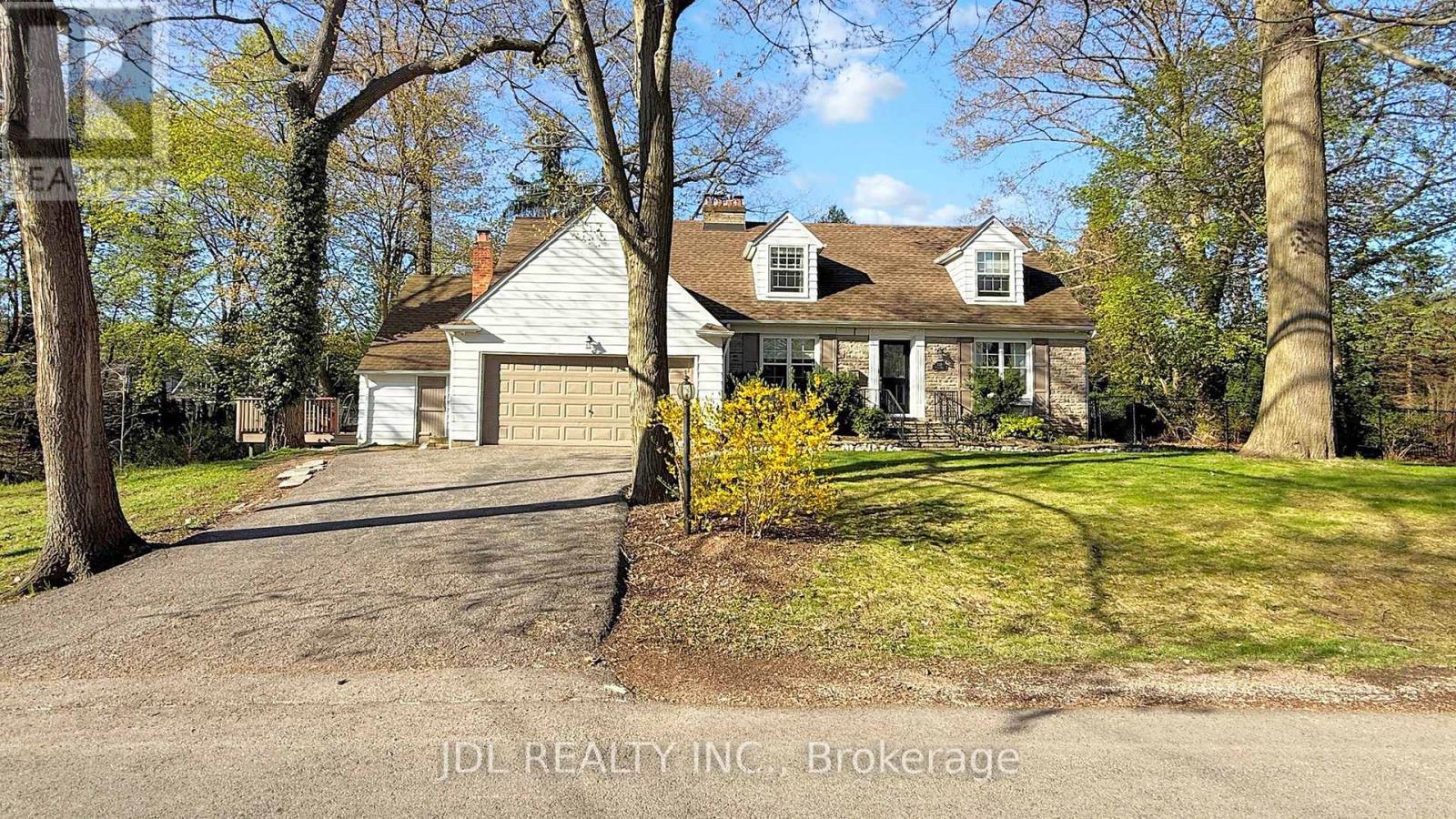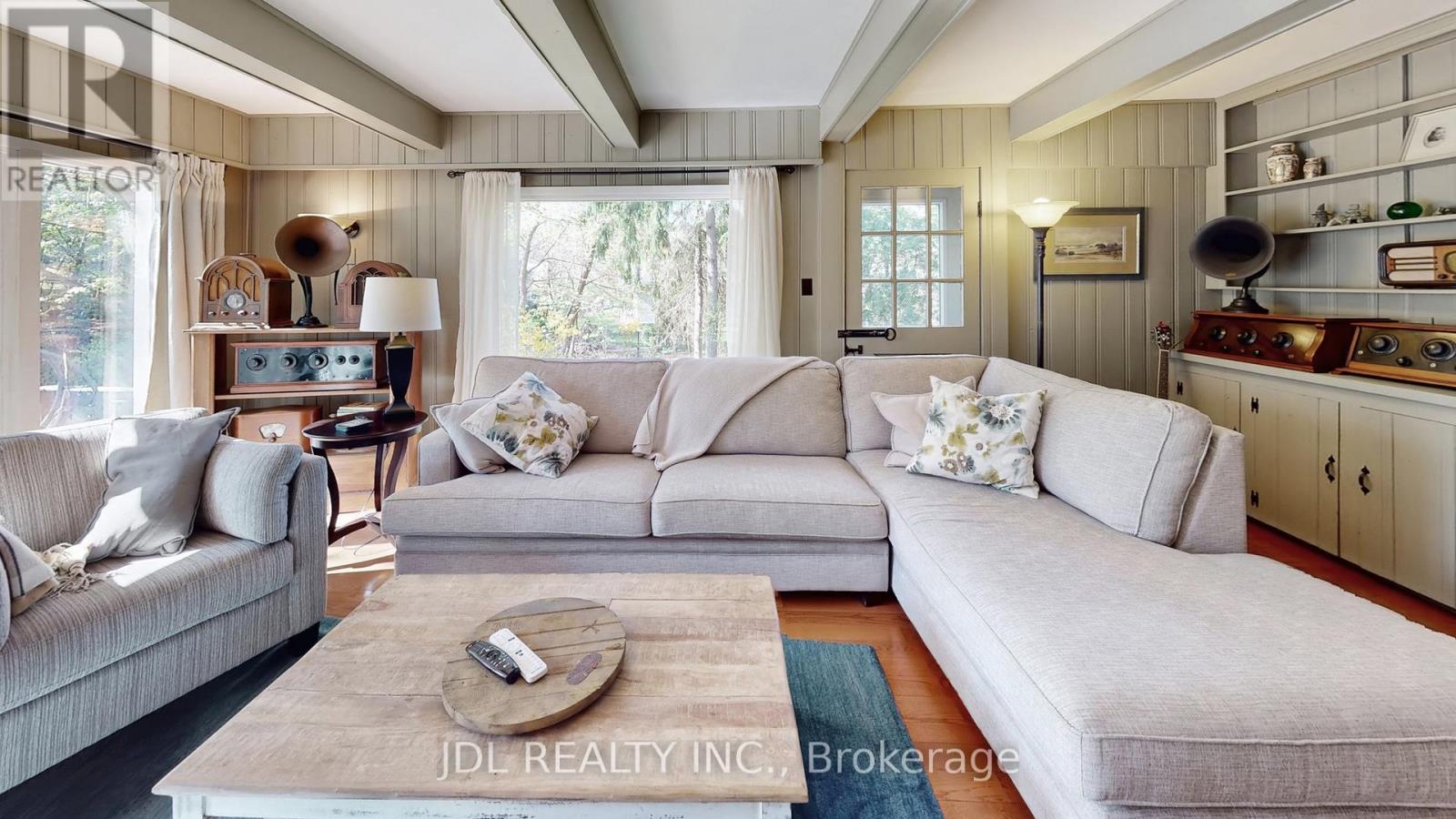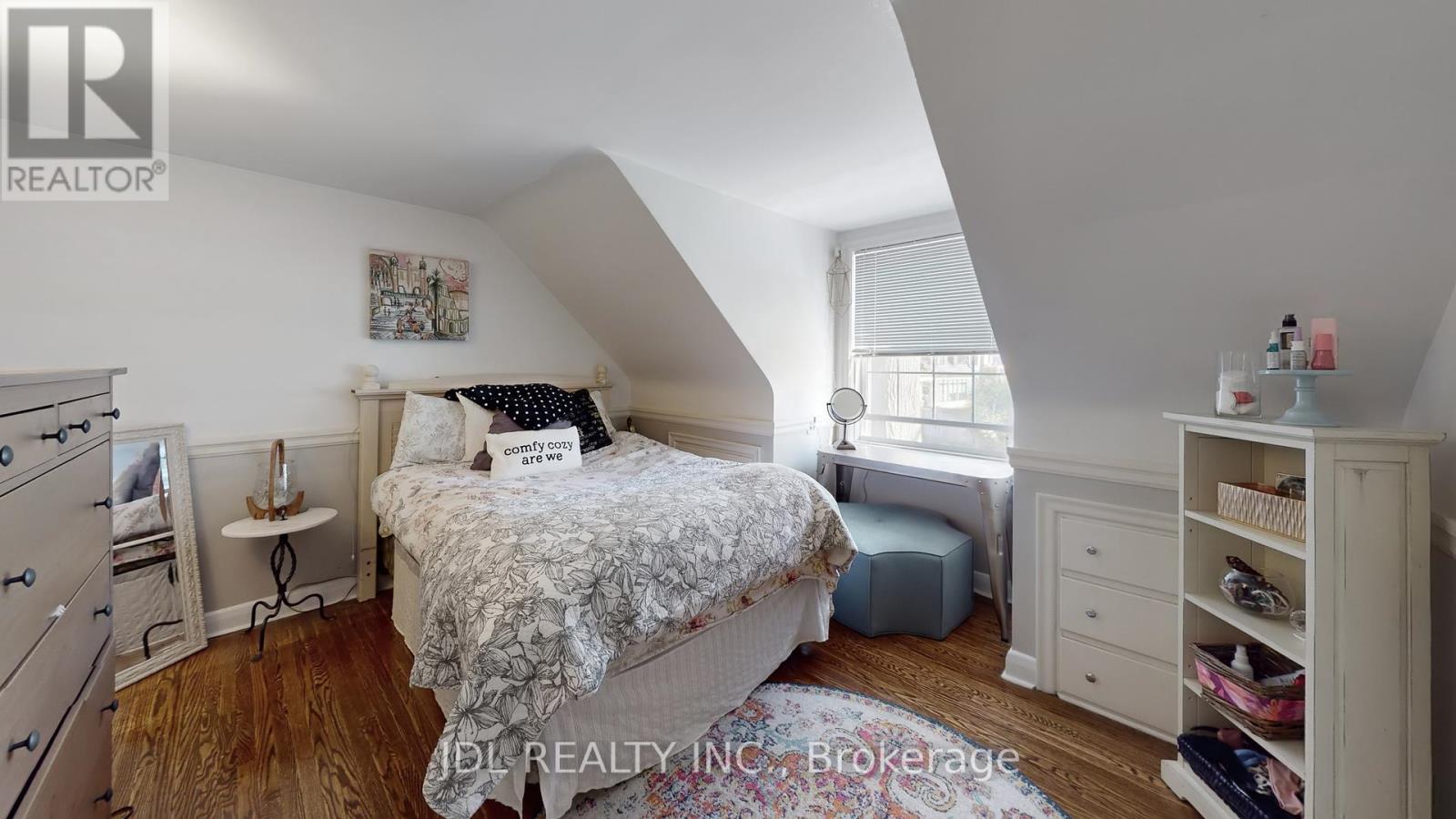5 Bedroom
3 Bathroom
2500 - 3000 sqft
Fireplace
Central Air Conditioning
Forced Air
$3,189,990
Siding on a park and Nestled in one of the Most Sought-after Communities in Southeast Oakville, this Charming House Offers 3810 sq ft Finished Living Space on A Beautifully Landscaped 148 X 84 X 131 X 122 Lot Surrounded by Mature Trees. This Well-maintained house boasts a Classic Floor Plan with a Formal Family Room, Living Room, Dining Room and Den on the First Floor, 4 Spacious Bedroom, 2.5 Bathrooms, 4 Fireplaces and 2 Huge Decks, Perfect for Entertaining and Relaxing. Carpet Free. Walking Distance to Top Rated Schools, like SMLS and Linbrook, DT Oakville and Lake Ontario. Short Drive to Highway and Go Station. Updates Include Roof (2018), Furnace (2015) and A/C (2023). Extras: All Elf's, all appliance, Central Vacuum and Window coverings. (id:55499)
Property Details
|
MLS® Number
|
W12190979 |
|
Property Type
|
Single Family |
|
Community Name
|
1011 - MO Morrison |
|
Amenities Near By
|
Park, Schools |
|
Equipment Type
|
Water Heater - Gas |
|
Features
|
Wooded Area, Ravine, Carpet Free |
|
Parking Space Total
|
6 |
|
Rental Equipment Type
|
Water Heater - Gas |
|
Structure
|
Deck |
Building
|
Bathroom Total
|
3 |
|
Bedrooms Above Ground
|
4 |
|
Bedrooms Below Ground
|
1 |
|
Bedrooms Total
|
5 |
|
Age
|
51 To 99 Years |
|
Amenities
|
Fireplace(s) |
|
Appliances
|
Oven - Built-in, Central Vacuum, Water Meter, Cooktop, Dishwasher, Dryer, Oven, Washer, Window Coverings, Refrigerator |
|
Basement Development
|
Finished |
|
Basement Type
|
Full (finished) |
|
Construction Style Attachment
|
Detached |
|
Cooling Type
|
Central Air Conditioning |
|
Exterior Finish
|
Aluminum Siding, Stucco |
|
Fireplace Present
|
Yes |
|
Flooring Type
|
Laminate, Hardwood |
|
Half Bath Total
|
1 |
|
Heating Fuel
|
Natural Gas |
|
Heating Type
|
Forced Air |
|
Stories Total
|
2 |
|
Size Interior
|
2500 - 3000 Sqft |
|
Type
|
House |
|
Utility Water
|
Municipal Water |
Parking
Land
|
Acreage
|
No |
|
Fence Type
|
Partially Fenced |
|
Land Amenities
|
Park, Schools |
|
Sewer
|
Sanitary Sewer |
|
Size Depth
|
84 Ft |
|
Size Frontage
|
148 Ft |
|
Size Irregular
|
148 X 84 Ft |
|
Size Total Text
|
148 X 84 Ft |
Rooms
| Level |
Type |
Length |
Width |
Dimensions |
|
Second Level |
Primary Bedroom |
6.55 m |
3.91 m |
6.55 m x 3.91 m |
|
Second Level |
Bedroom 2 |
6.35 m |
3.71 m |
6.35 m x 3.71 m |
|
Second Level |
Bedroom 3 |
3.78 m |
3.1 m |
3.78 m x 3.1 m |
|
Second Level |
Bedroom 4 |
3.23 m |
2.44 m |
3.23 m x 2.44 m |
|
Lower Level |
Recreational, Games Room |
8.05 m |
3.91 m |
8.05 m x 3.91 m |
|
Lower Level |
Bedroom |
4.7 m |
2.84 m |
4.7 m x 2.84 m |
|
Main Level |
Living Room |
6.93 m |
4.7 m |
6.93 m x 4.7 m |
|
Main Level |
Dining Room |
3.66 m |
3.35 m |
3.66 m x 3.35 m |
|
Main Level |
Kitchen |
4.72 m |
3.89 m |
4.72 m x 3.89 m |
|
Main Level |
Family Room |
6.5 m |
3.96 m |
6.5 m x 3.96 m |
|
Main Level |
Office |
3.58 m |
3.35 m |
3.58 m x 3.35 m |
Utilities
|
Cable
|
Installed |
|
Electricity
|
Installed |
|
Sewer
|
Installed |
https://www.realtor.ca/real-estate/28405489/330-poplar-drive-oakville-mo-morrison-1011-mo-morrison
































