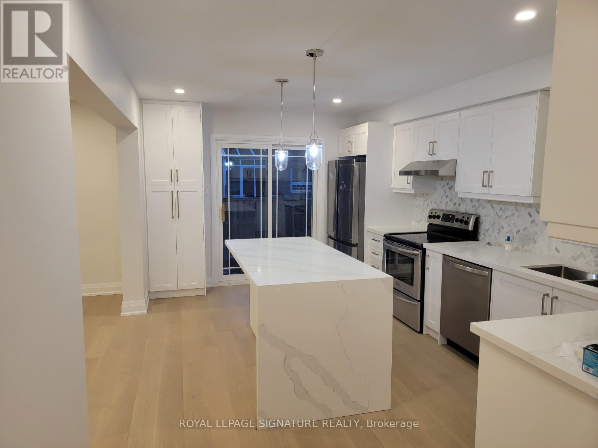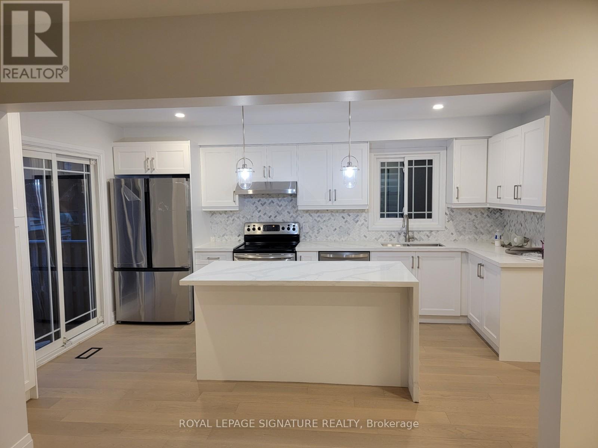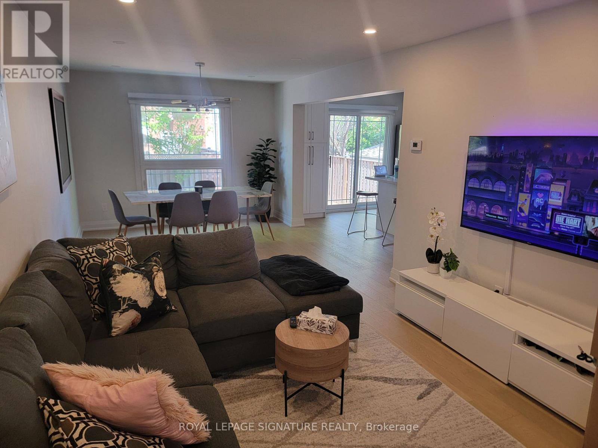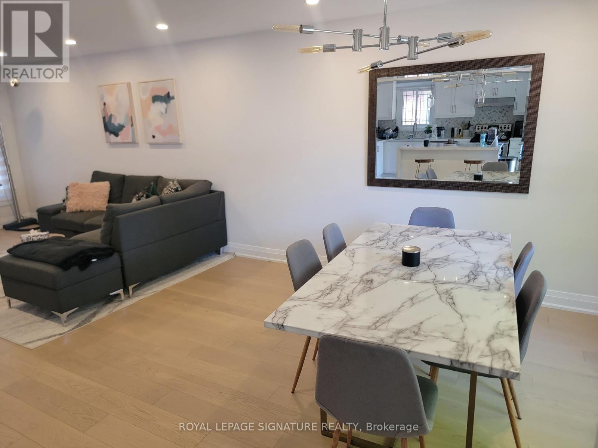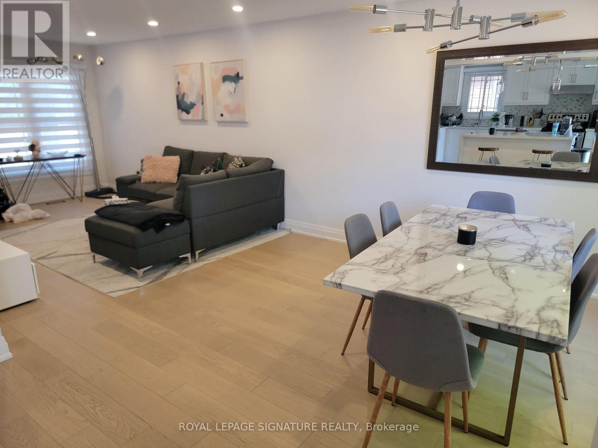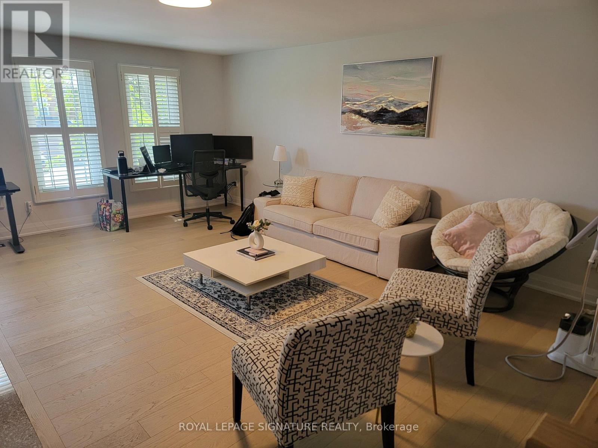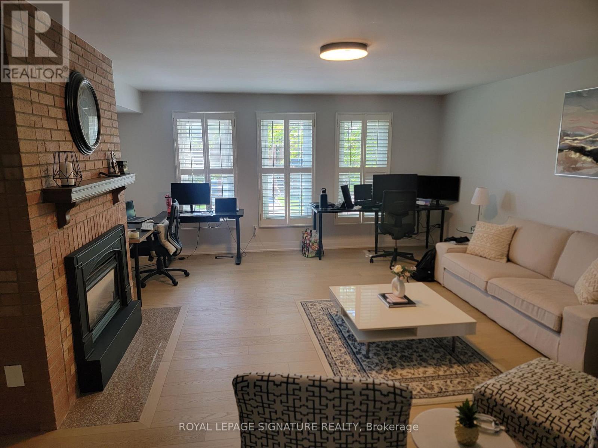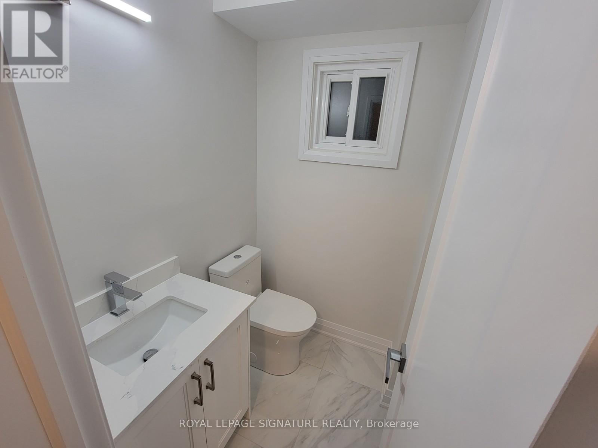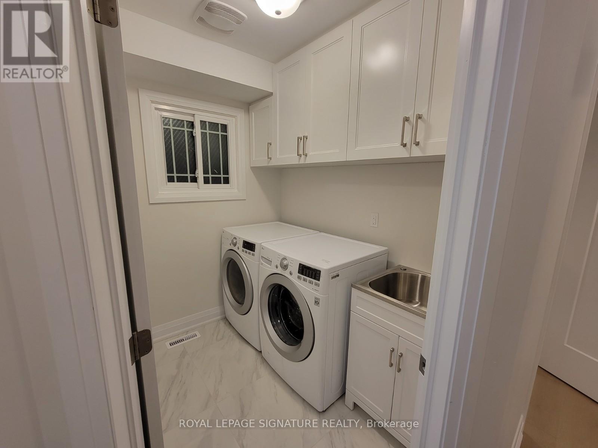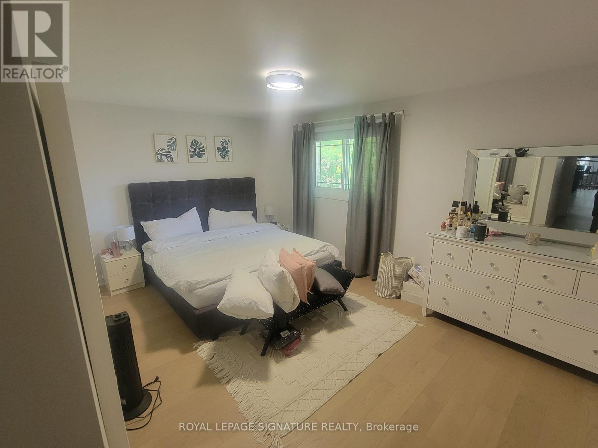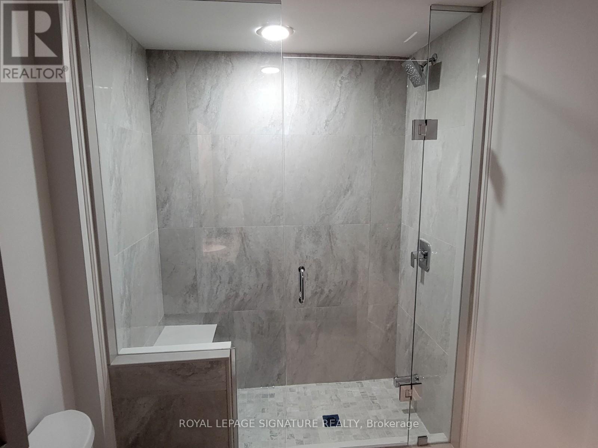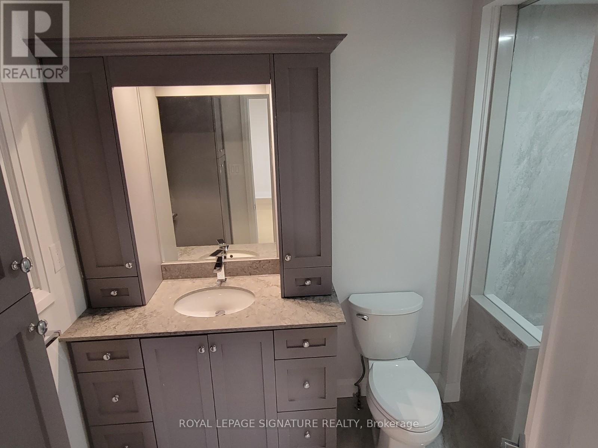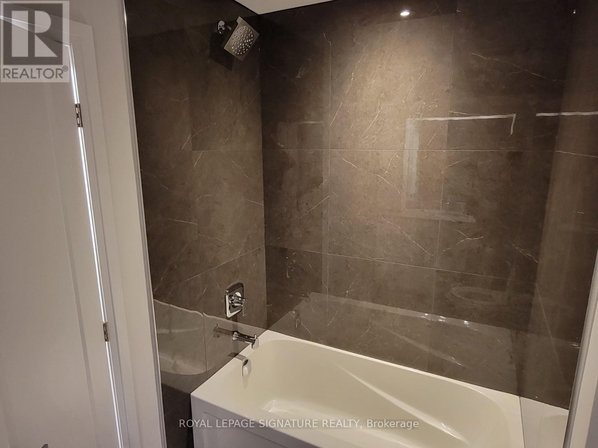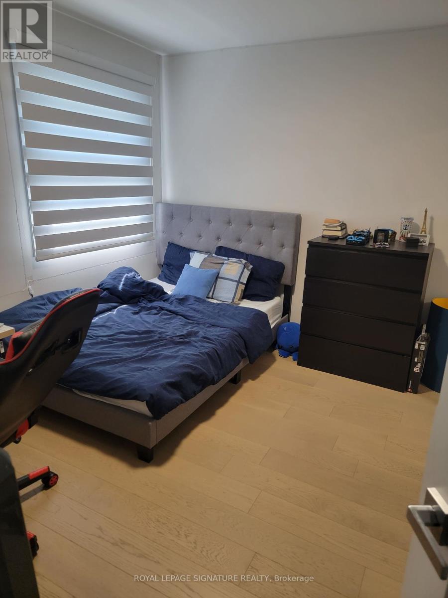Upper - 6429 Longspur Road Mississauga (Lisgar), Ontario L5N 6E3
4 Bedroom
3 Bathroom
2000 - 2500 sqft
Fireplace
Central Air Conditioning
Forced Air
$3,800 Monthly
Welcome To This Stunning Fully Renovated Home Located On A Quiet Street. The Home Features: Large Family Room, Spacious Bedrooms, Hardwood Floors Throughout, Potlights, Quartz Counters, Open Concept Layout, Freshly Painted, Good Size Backyard. Located Close To Schools, Parks, Shopping, Highways And So Much More. (id:55499)
Property Details
| MLS® Number | W12190936 |
| Property Type | Single Family |
| Community Name | Lisgar |
| Parking Space Total | 2 |
Building
| Bathroom Total | 3 |
| Bedrooms Above Ground | 3 |
| Bedrooms Below Ground | 1 |
| Bedrooms Total | 4 |
| Appliances | Dishwasher, Dryer, Stove, Washer, Refrigerator |
| Construction Style Attachment | Detached |
| Cooling Type | Central Air Conditioning |
| Exterior Finish | Brick |
| Fireplace Present | Yes |
| Flooring Type | Hardwood, Porcelain Tile |
| Foundation Type | Concrete |
| Half Bath Total | 1 |
| Heating Fuel | Natural Gas |
| Heating Type | Forced Air |
| Stories Total | 2 |
| Size Interior | 2000 - 2500 Sqft |
| Type | House |
| Utility Water | Municipal Water |
Parking
| Attached Garage | |
| Garage |
Land
| Acreage | No |
| Sewer | Sanitary Sewer |
Rooms
| Level | Type | Length | Width | Dimensions |
|---|---|---|---|---|
| Second Level | Family Room | 6.6 m | 5.59 m | 6.6 m x 5.59 m |
| Second Level | Primary Bedroom | 4.99 m | 3.59 m | 4.99 m x 3.59 m |
| Second Level | Bedroom 2 | 3.79 m | 3.2 m | 3.79 m x 3.2 m |
| Second Level | Bedroom 3 | 3.49 m | 3.25 m | 3.49 m x 3.25 m |
| Main Level | Dining Room | 3.6 m | 3.58 m | 3.6 m x 3.58 m |
| Main Level | Kitchen | 4.7 m | 3.39 m | 4.7 m x 3.39 m |
| Main Level | Laundry Room | Measurements not available |
https://www.realtor.ca/real-estate/28405428/upper-6429-longspur-road-mississauga-lisgar-lisgar
Interested?
Contact us for more information


