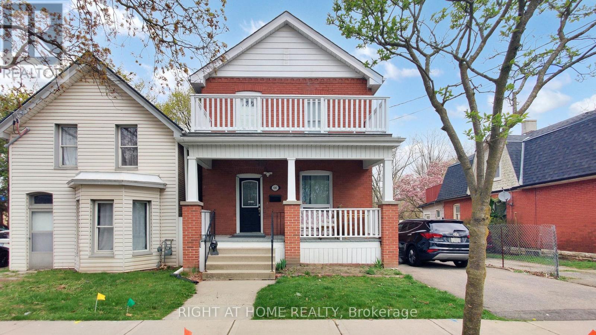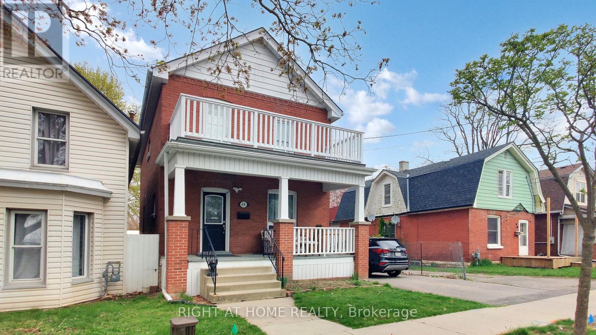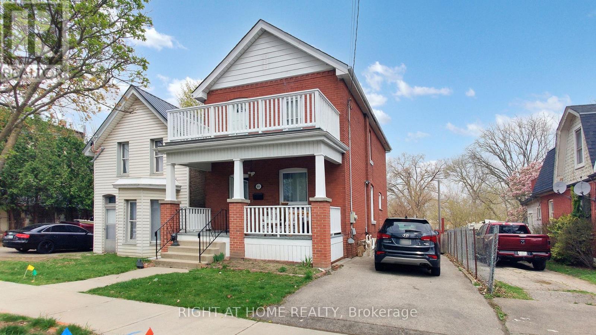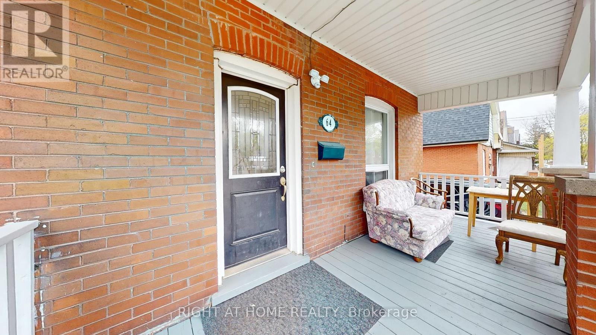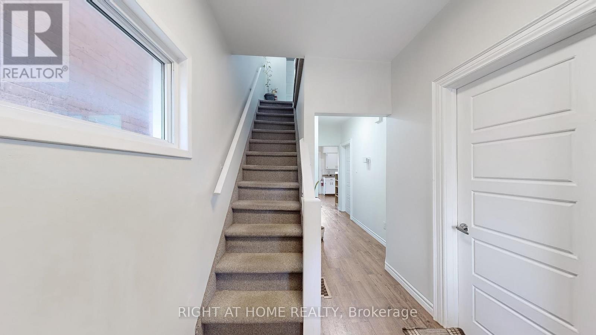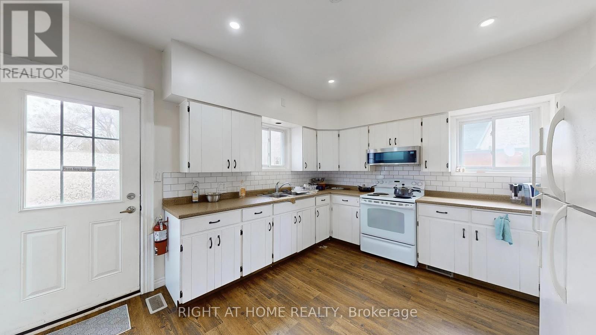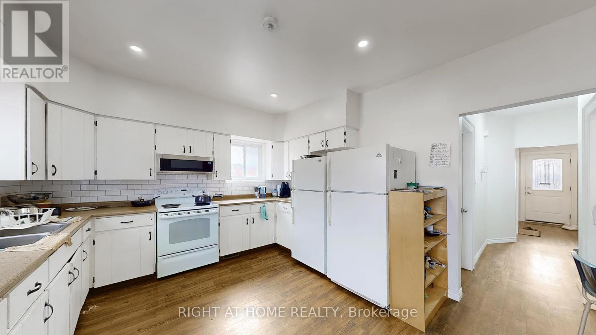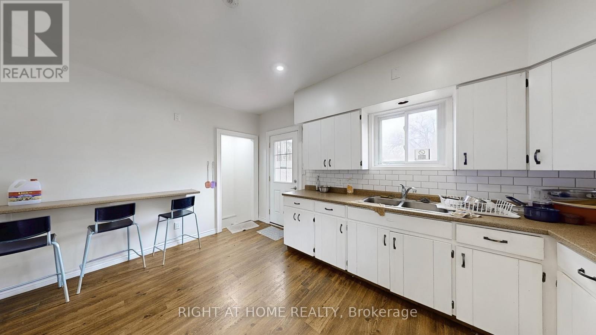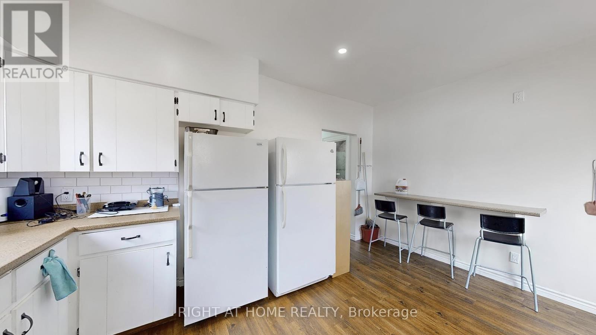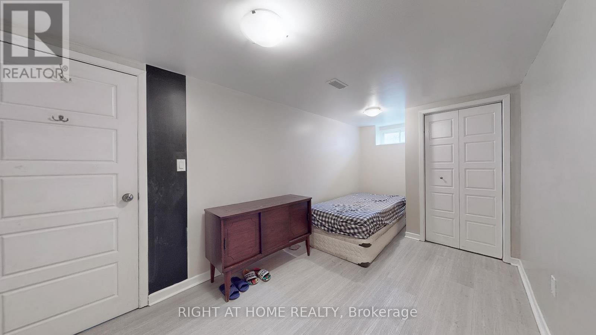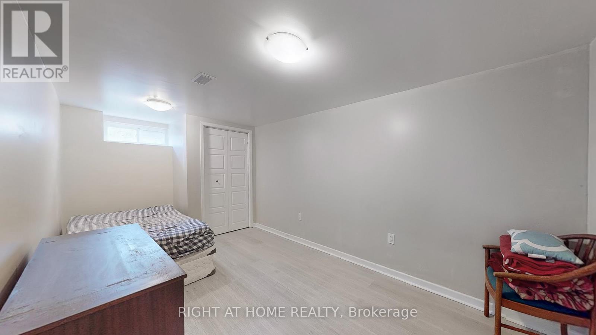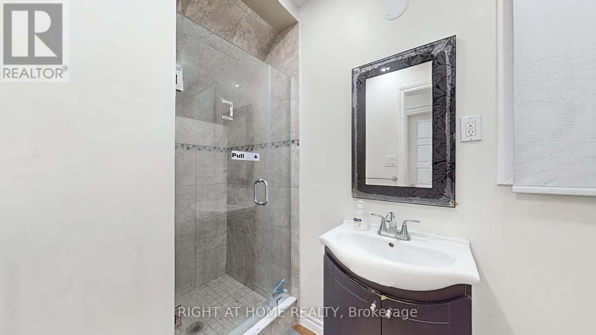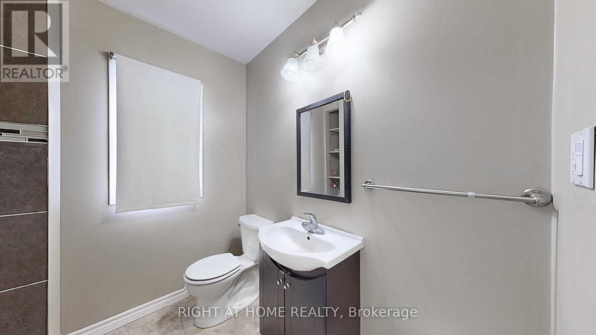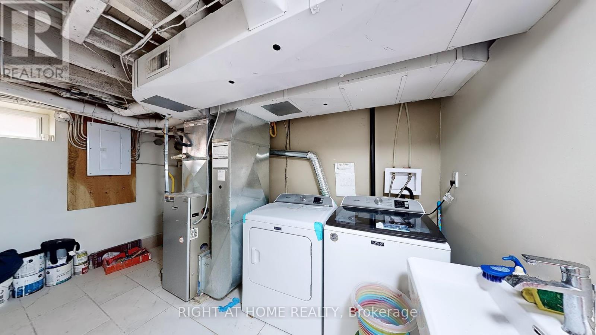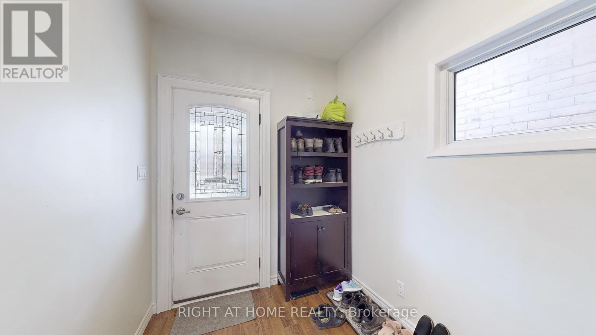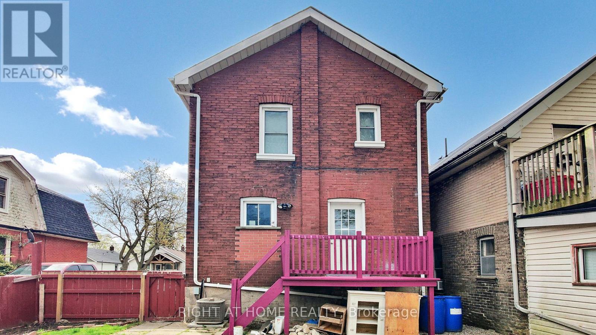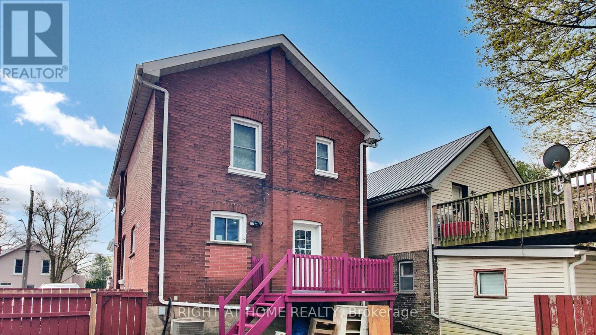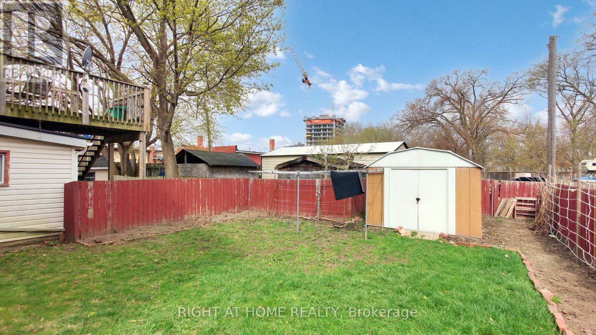64 Eagle Avenue Brant (Brantford Twp), Ontario N3S 1Y9
7 Bedroom
3 Bathroom
1100 - 1500 sqft
Central Air Conditioning
Forced Air
$799,999
Attention Investors and potential home owner who wants an Opportunity To Own A High Cash- Flow, Turnkey Investment Property In Downtown Brantford, Close To Brantford's Conestoga College/Laurier Univ & Strip Mall/Grocery Stores. 7 Bedrooms, 2 Fridges, 3 Baths, 3 Car Parking, Backyard Shed. Potential Monthly Income $4500 (id:55499)
Property Details
| MLS® Number | X12190932 |
| Property Type | Single Family |
| Community Name | Brantford Twp |
| Amenities Near By | Park |
| Features | Sump Pump |
| Parking Space Total | 3 |
Building
| Bathroom Total | 3 |
| Bedrooms Above Ground | 5 |
| Bedrooms Below Ground | 2 |
| Bedrooms Total | 7 |
| Appliances | Dryer, Microwave, Stove, Washer, Two Refrigerators |
| Basement Development | Finished |
| Basement Features | Walk-up |
| Basement Type | N/a (finished) |
| Construction Style Attachment | Detached |
| Cooling Type | Central Air Conditioning |
| Exterior Finish | Brick |
| Flooring Type | Laminate, Carpeted |
| Foundation Type | Unknown |
| Heating Fuel | Natural Gas |
| Heating Type | Forced Air |
| Stories Total | 2 |
| Size Interior | 1100 - 1500 Sqft |
| Type | House |
| Utility Water | Municipal Water |
Parking
| No Garage |
Land
| Acreage | No |
| Fence Type | Fenced Yard |
| Land Amenities | Park |
| Sewer | Sanitary Sewer |
| Size Depth | 90 Ft |
| Size Frontage | 33 Ft ,10 In |
| Size Irregular | 33.9 X 90 Ft |
| Size Total Text | 33.9 X 90 Ft |
Rooms
| Level | Type | Length | Width | Dimensions |
|---|---|---|---|---|
| Second Level | Primary Bedroom | 3.44 m | 3.29 m | 3.44 m x 3.29 m |
| Second Level | Bedroom 2 | 3.35 m | 2.77 m | 3.35 m x 2.77 m |
| Second Level | Bedroom 3 | 3.41 m | 3.29 m | 3.41 m x 3.29 m |
| Basement | Bedroom | 3.5 m | 2.9 m | 3.5 m x 2.9 m |
| Basement | Bedroom | 3.44 m | 3.29 m | 3.44 m x 3.29 m |
| Main Level | Kitchen | 4.3 m | 3.8 m | 4.3 m x 3.8 m |
| Main Level | Bedroom | 4.3 m | 3.8 m | 4.3 m x 3.8 m |
| Main Level | Bedroom | 3.5 m | 2.9 m | 3.5 m x 2.9 m |
| Main Level | Foyer | 3.02 m | 1.9 m | 3.02 m x 1.9 m |
https://www.realtor.ca/real-estate/28405301/64-eagle-avenue-brant-brantford-twp-brantford-twp
Interested?
Contact us for more information

