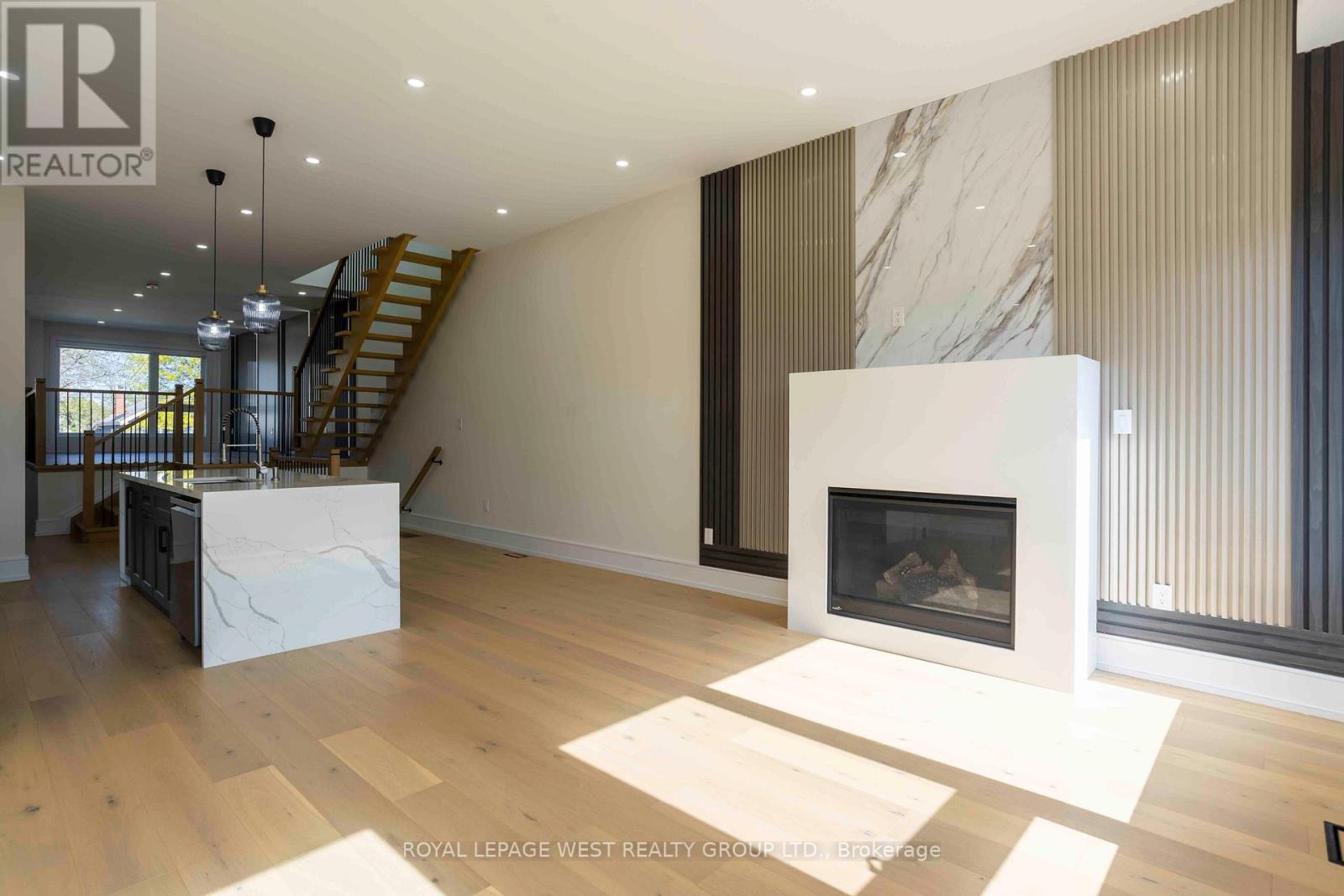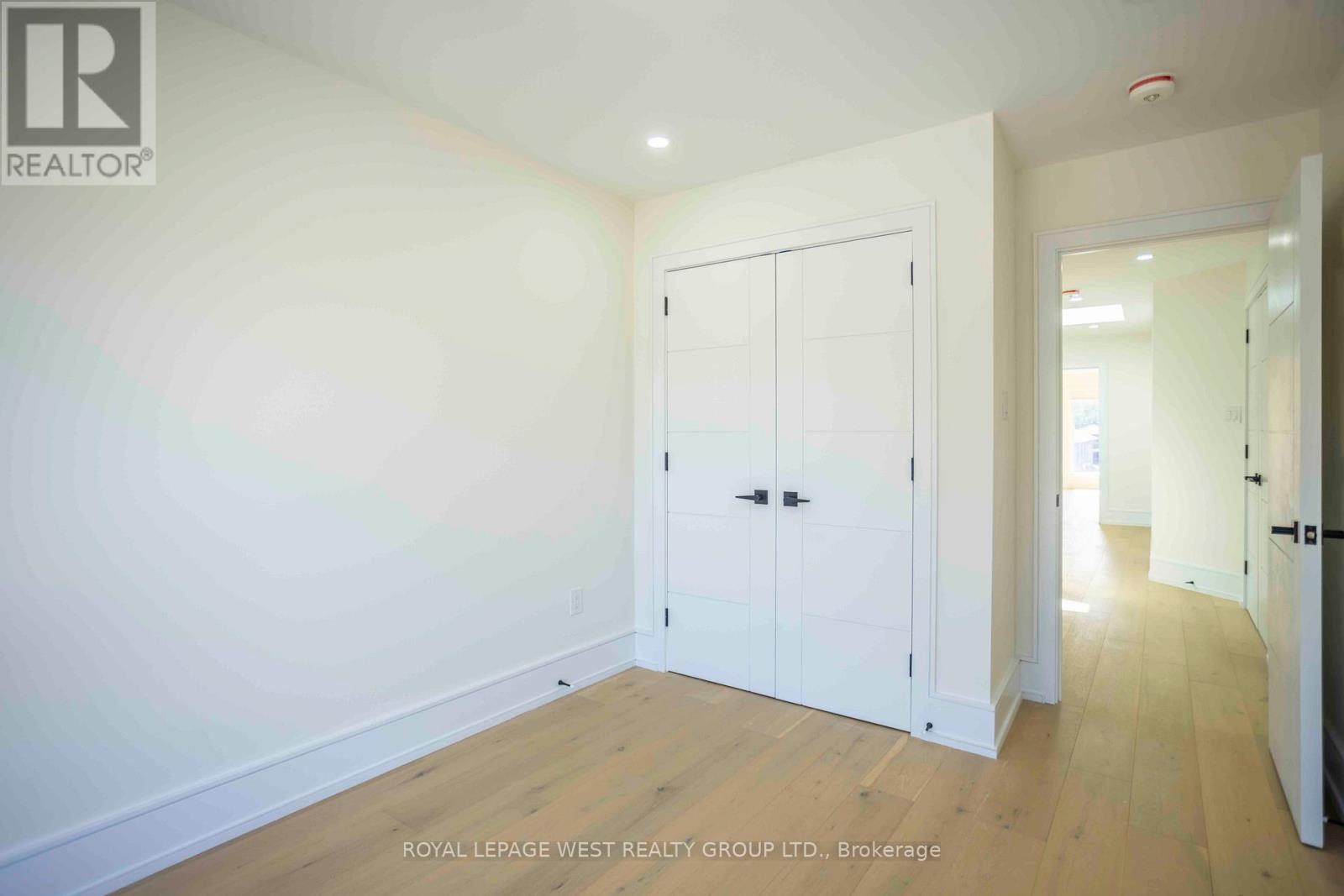266a Kennedy Road Toronto (Birchcliffe-Cliffside), Ontario M1N 3P5
6 Bedroom
5 Bathroom
2000 - 2500 sqft
Fireplace
Central Air Conditioning
Forced Air
$1,668,000
Welcome to 266A Kennedy Rd, Scarborough, a beautifully crafted new build featuring all high-end finishes and located in an exceptionally convenient neighborhood. This property is just 30 seconds from the nearest bus stop and only 8-10 minutes from grocery stores, schools, shopping, parks, and a community center. Enjoy the benefits of a vibrant, family-friendly area while being just minutes from the waterfront, making this an ideal opportunity for homeowners and investors alike.* GARDEN SUITE PERMIT INCLUDED* (id:55499)
Open House
This property has open houses!
June
14
Saturday
Starts at:
2:00 pm
Ends at:4:00 pm
June
15
Sunday
Starts at:
2:00 pm
Ends at:4:00 pm
Property Details
| MLS® Number | E12190864 |
| Property Type | Single Family |
| Community Name | Birchcliffe-Cliffside |
| Features | Carpet Free, In-law Suite |
| Parking Space Total | 3 |
Building
| Bathroom Total | 5 |
| Bedrooms Above Ground | 4 |
| Bedrooms Below Ground | 2 |
| Bedrooms Total | 6 |
| Appliances | Dishwasher, Dryer, Microwave, Oven, Range, Washer, Window Coverings, Refrigerator |
| Basement Development | Finished |
| Basement Features | Separate Entrance |
| Basement Type | N/a (finished) |
| Construction Style Attachment | Detached |
| Cooling Type | Central Air Conditioning |
| Exterior Finish | Brick |
| Fireplace Present | Yes |
| Foundation Type | Concrete |
| Half Bath Total | 1 |
| Heating Fuel | Natural Gas |
| Heating Type | Forced Air |
| Stories Total | 2 |
| Size Interior | 2000 - 2500 Sqft |
| Type | House |
| Utility Water | Municipal Water |
Parking
| Garage |
Land
| Acreage | No |
| Sewer | Sanitary Sewer |
| Size Depth | 138 Ft ,8 In |
| Size Frontage | 25 Ft |
| Size Irregular | 25 X 138.7 Ft |
| Size Total Text | 25 X 138.7 Ft|under 1/2 Acre |
Interested?
Contact us for more information







































