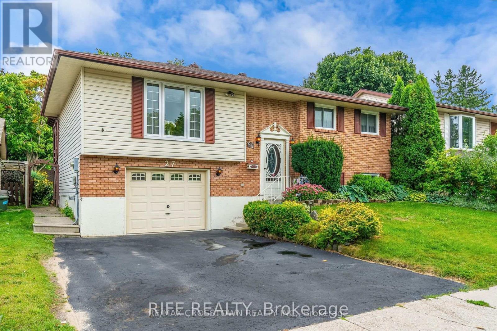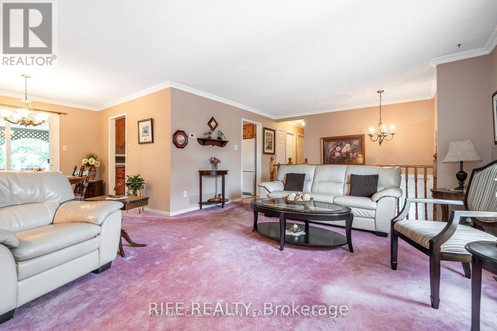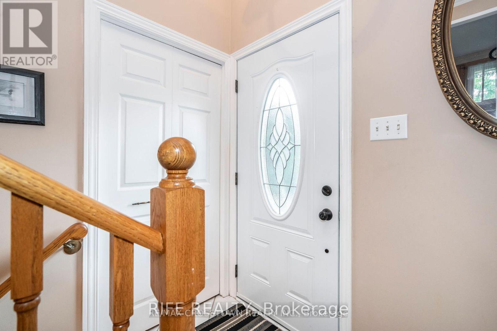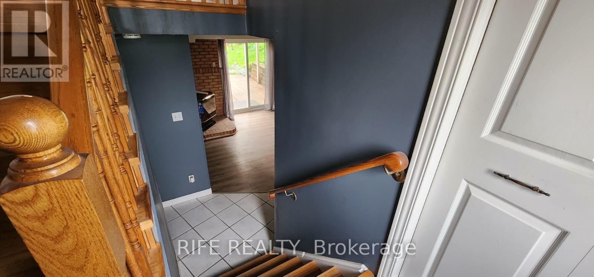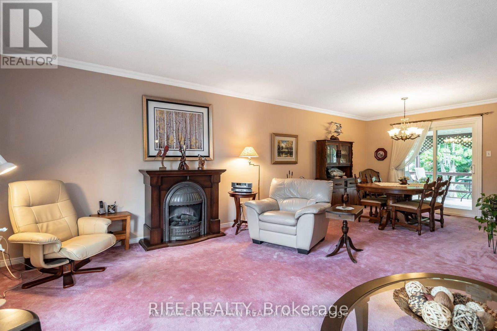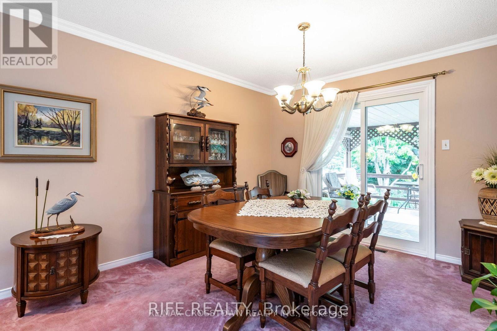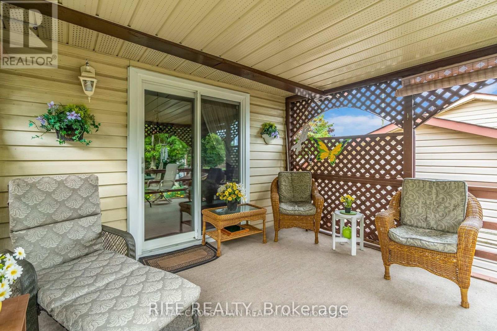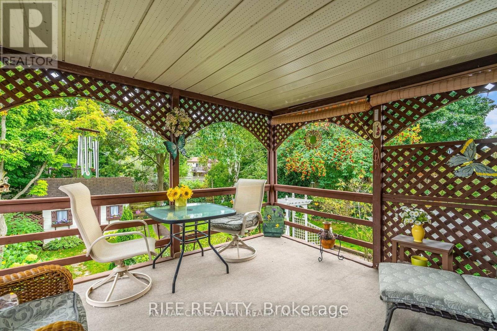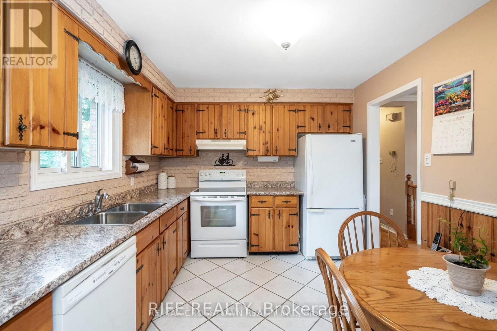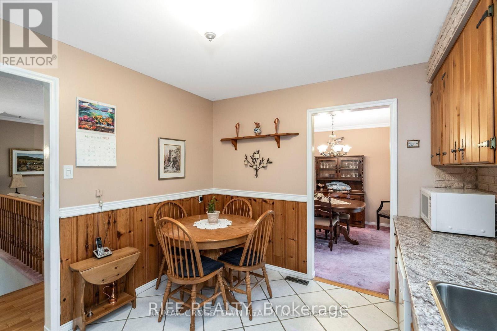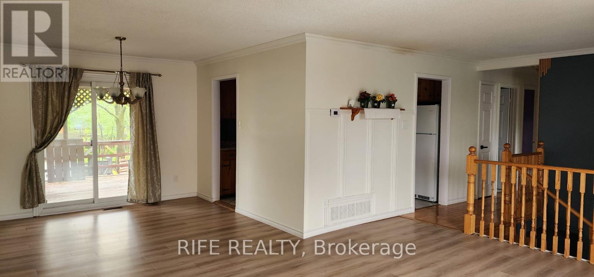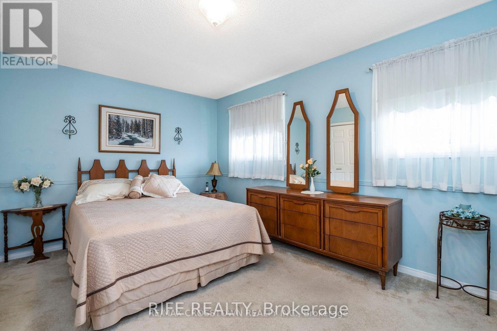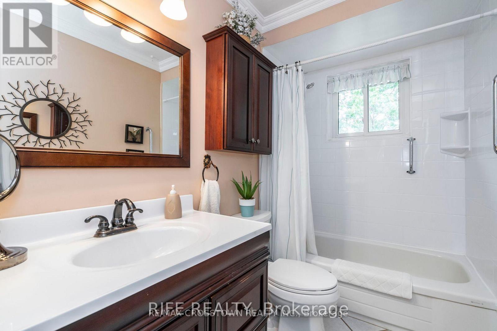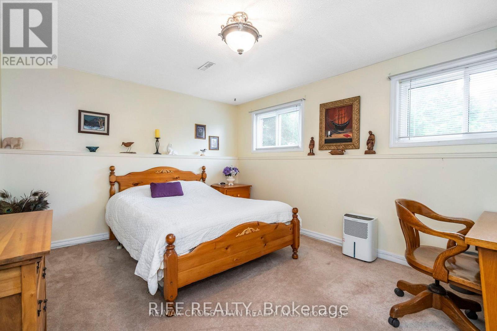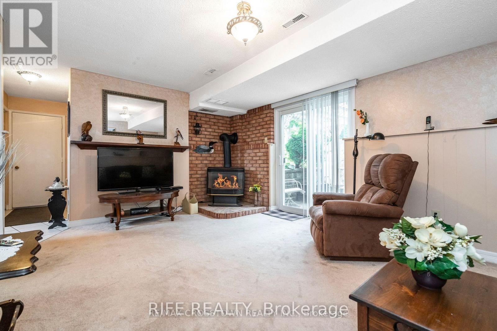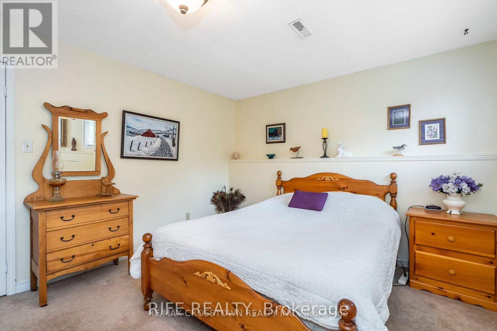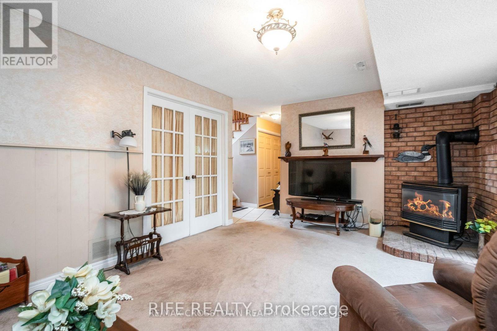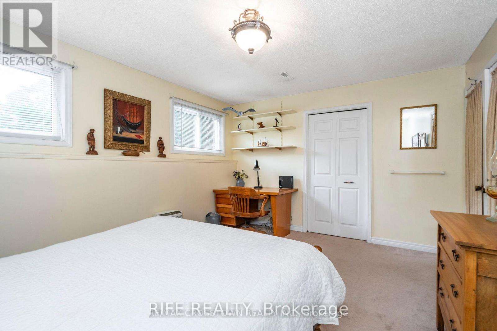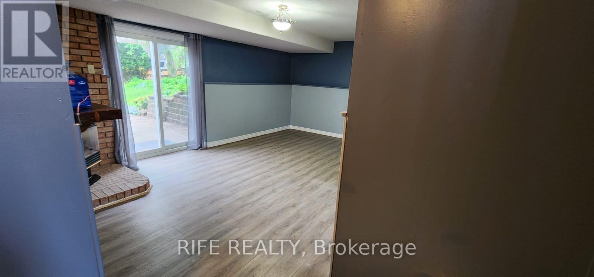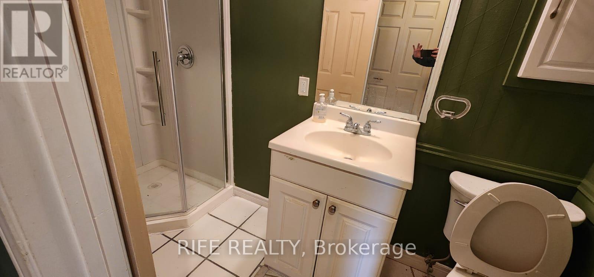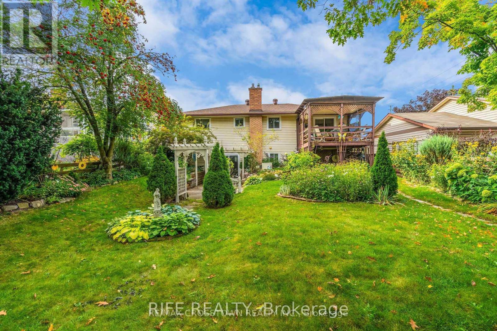3 Bedroom
2 Bathroom
1100 - 1500 sqft
Raised Bungalow
Fireplace
Central Air Conditioning
Forced Air
$2,850 Monthly
Great Location, well maintained raised bungalow, featuring updated windows and doors. Large eat-in kitchen, bright, open living room, separate dining room with walk out to private deck overlooking fully fenced and beautifully landscaped yard. 2 large bedrooms and 4pc bath complete the main floor. Lower level features large family room, 3rd bedroom, and 3pc bath and inside entrance from garage. Walk out to large patio with pergola, through an arbour, surrounded by beautiful gardens and mature trees. Close to amenities, schools, parks and minutes to the 400. Quick closing available. Tenant pays for all utilities and is responsible to lawn care and snow removal. (id:55499)
Property Details
|
MLS® Number
|
S12179824 |
|
Property Type
|
Single Family |
|
Community Name
|
Sunnidale |
|
Parking Space Total
|
3 |
Building
|
Bathroom Total
|
2 |
|
Bedrooms Above Ground
|
2 |
|
Bedrooms Below Ground
|
1 |
|
Bedrooms Total
|
3 |
|
Architectural Style
|
Raised Bungalow |
|
Basement Development
|
Finished |
|
Basement Features
|
Walk Out |
|
Basement Type
|
N/a (finished) |
|
Construction Style Attachment
|
Detached |
|
Cooling Type
|
Central Air Conditioning |
|
Exterior Finish
|
Brick Facing |
|
Fireplace Present
|
Yes |
|
Foundation Type
|
Block |
|
Heating Fuel
|
Natural Gas |
|
Heating Type
|
Forced Air |
|
Stories Total
|
1 |
|
Size Interior
|
1100 - 1500 Sqft |
|
Type
|
House |
|
Utility Water
|
Municipal Water |
Parking
Land
|
Acreage
|
No |
|
Sewer
|
Sanitary Sewer |
Rooms
| Level |
Type |
Length |
Width |
Dimensions |
|
Basement |
Family Room |
5.35 m |
3.53 m |
5.35 m x 3.53 m |
|
Basement |
Bedroom |
4.2 m |
3.12 m |
4.2 m x 3.12 m |
|
Basement |
Bathroom |
1.18 m |
0.4 m |
1.18 m x 0.4 m |
|
Basement |
Laundry Room |
3.06 m |
3.04 m |
3.06 m x 3.04 m |
|
Main Level |
Living Room |
4.95 m |
4.4 m |
4.95 m x 4.4 m |
|
Main Level |
Dining Room |
3.25 m |
3.1 m |
3.25 m x 3.1 m |
|
Main Level |
Kitchen |
3.45 m |
3 m |
3.45 m x 3 m |
|
Main Level |
Bathroom |
3 m |
1.45 m |
3 m x 1.45 m |
|
Main Level |
Bedroom |
3.5 m |
2.98 m |
3.5 m x 2.98 m |
|
Main Level |
Primary Bedroom |
4.3 m |
3.3 m |
4.3 m x 3.3 m |
https://www.realtor.ca/real-estate/28380652/27-janice-drive-barrie-sunnidale-sunnidale

