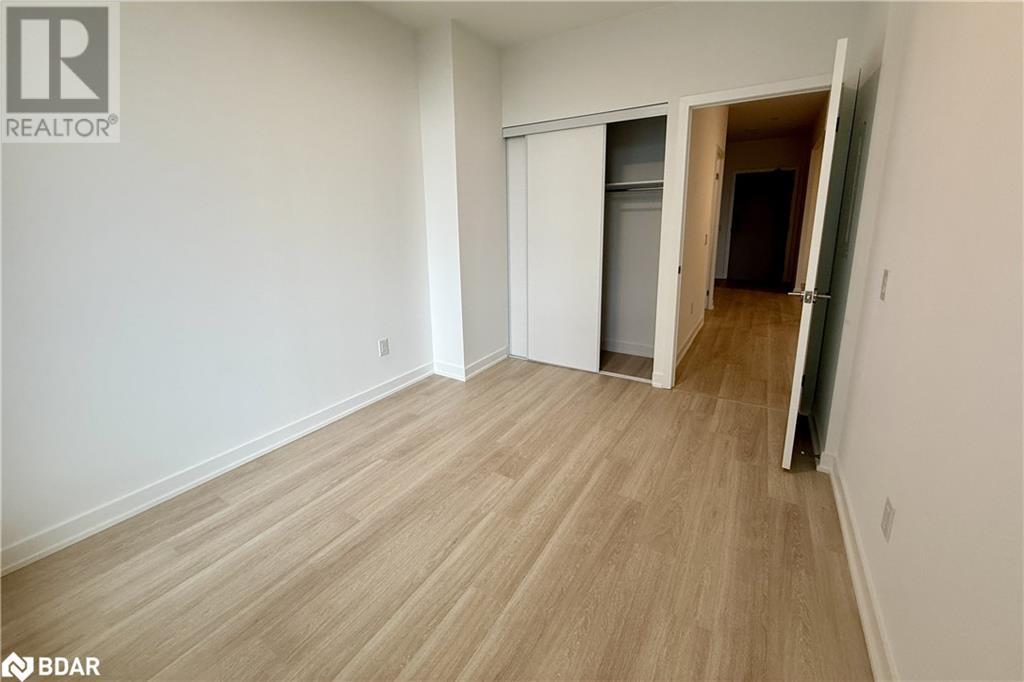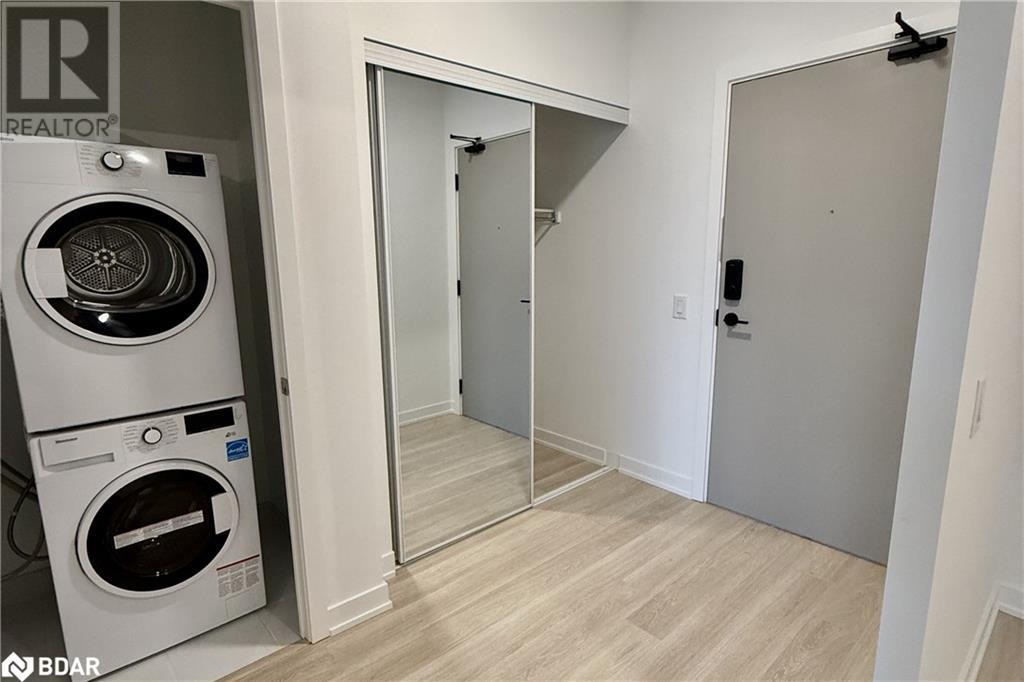2 Bedroom
1 Bathroom
650 sqft
Central Air Conditioning
Forced Air
$2,350 Monthly
Insurance
Welcome to Canopy Towers - a brand new condo building right at the corner of Hurontario and Eglinton. Suite 416A is a modern, light-filled 1 bedroom plus den unit that offers wall to wall laminate flooring, 9' ceilings and 650 sqft of living space with a 70 sqft north facing balcony. Step inside to an inviting foyer with front closet. The large den features a floor-to-ceiling glass wall that brings the natural light all the way through, perfect for your home office. The kitchen features built in stainless steel appliances and ample cabinet space, with room for an island or dining table. The main living space is perfect for relaxation and walks out to the balcony. The spacious primary bedroom has large windows overlooking the balcony and ample closet space. The 4 piece bathroom features a large soaker tub and quartz countertops, with plenty of storage. This unit is bright, spacious and well designed. Building amenities include a 24 hr concierge and security features, plenty of visitor parking, a future indoor pool, spa and sauna, exercise room, party room and pet wash area. Your new home at Canopy Towers is steps away from great shopping, cafes, restaurants and other great amenities and also offers several transit options right at your doorstep. (id:55499)
Property Details
|
MLS® Number
|
40735721 |
|
Property Type
|
Single Family |
|
Amenities Near By
|
Public Transit, Shopping |
|
Features
|
Balcony |
Building
|
Bathroom Total
|
1 |
|
Bedrooms Above Ground
|
1 |
|
Bedrooms Below Ground
|
1 |
|
Bedrooms Total
|
2 |
|
Amenities
|
Exercise Centre, Party Room |
|
Appliances
|
Dishwasher, Dryer, Stove, Washer, Microwave Built-in, Hood Fan |
|
Basement Type
|
None |
|
Construction Style Attachment
|
Attached |
|
Cooling Type
|
Central Air Conditioning |
|
Exterior Finish
|
Concrete |
|
Fire Protection
|
Smoke Detectors |
|
Foundation Type
|
Poured Concrete |
|
Heating Type
|
Forced Air |
|
Stories Total
|
1 |
|
Size Interior
|
650 Sqft |
|
Type
|
Apartment |
|
Utility Water
|
Municipal Water |
Parking
|
Underground
|
|
|
Visitor Parking
|
|
Land
|
Access Type
|
Road Access |
|
Acreage
|
No |
|
Land Amenities
|
Public Transit, Shopping |
|
Sewer
|
Municipal Sewage System |
|
Size Total Text
|
Unknown |
|
Zoning Description
|
Ra5-44 |
Rooms
| Level |
Type |
Length |
Width |
Dimensions |
|
Main Level |
Den |
|
|
10'6'' x 8'10'' |
|
Main Level |
4pc Bathroom |
|
|
7'6'' x 5'6'' |
|
Main Level |
Kitchen |
|
|
11'0'' x 12'0'' |
|
Main Level |
Living Room/dining Room |
|
|
10'0'' x 9'1'' |
|
Main Level |
Primary Bedroom |
|
|
11'8'' x 9'2'' |
https://www.realtor.ca/real-estate/28404000/5105-hurontario-street-unit-416a-mississauga















