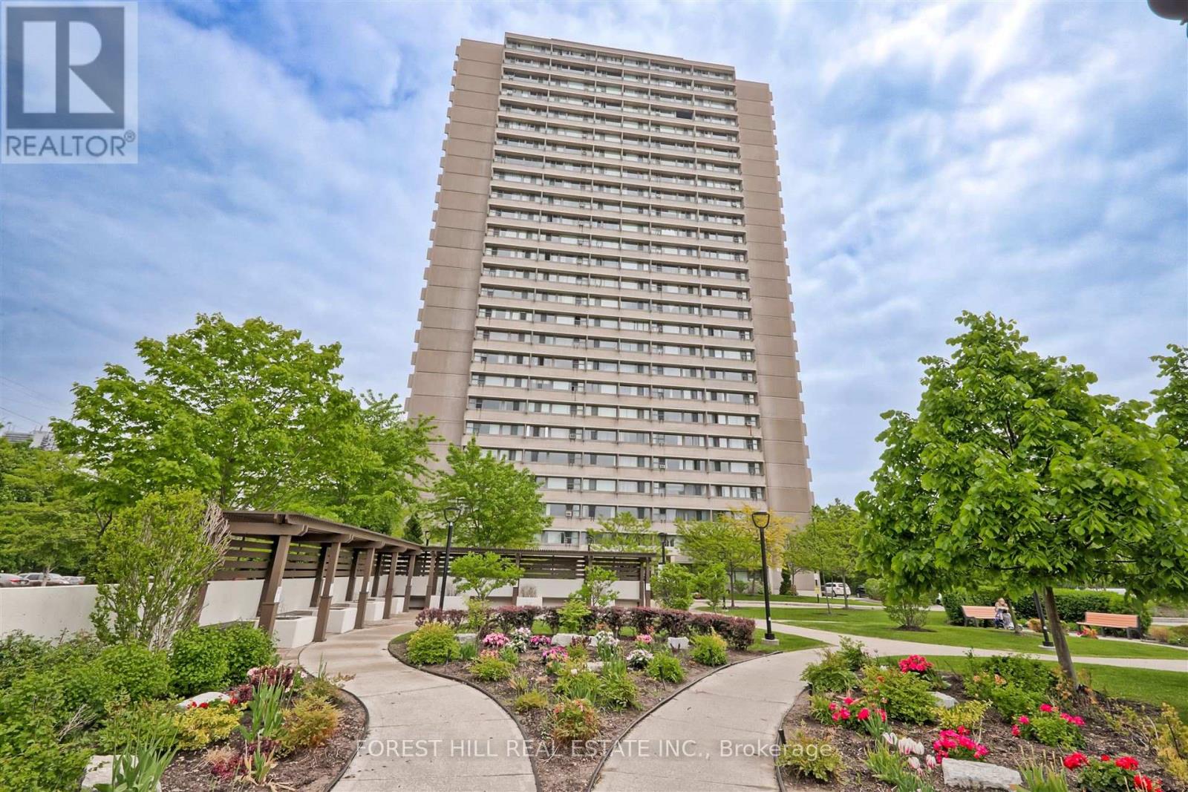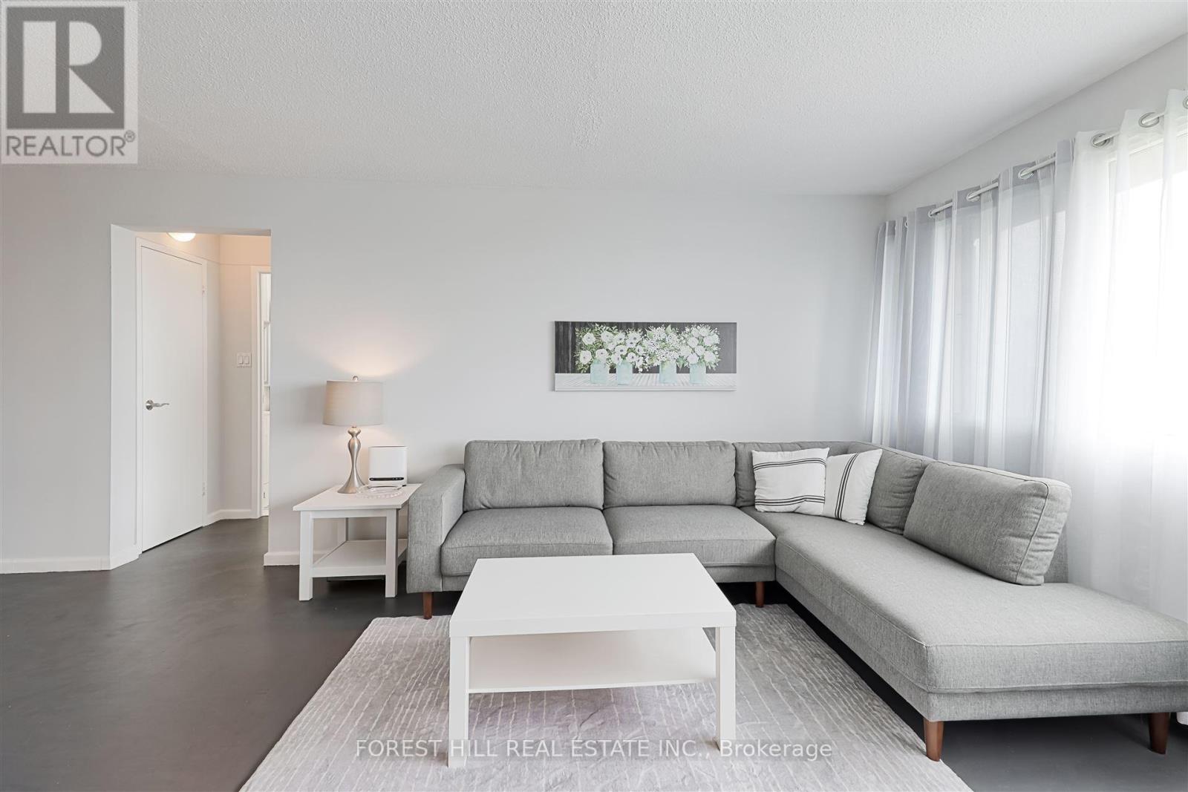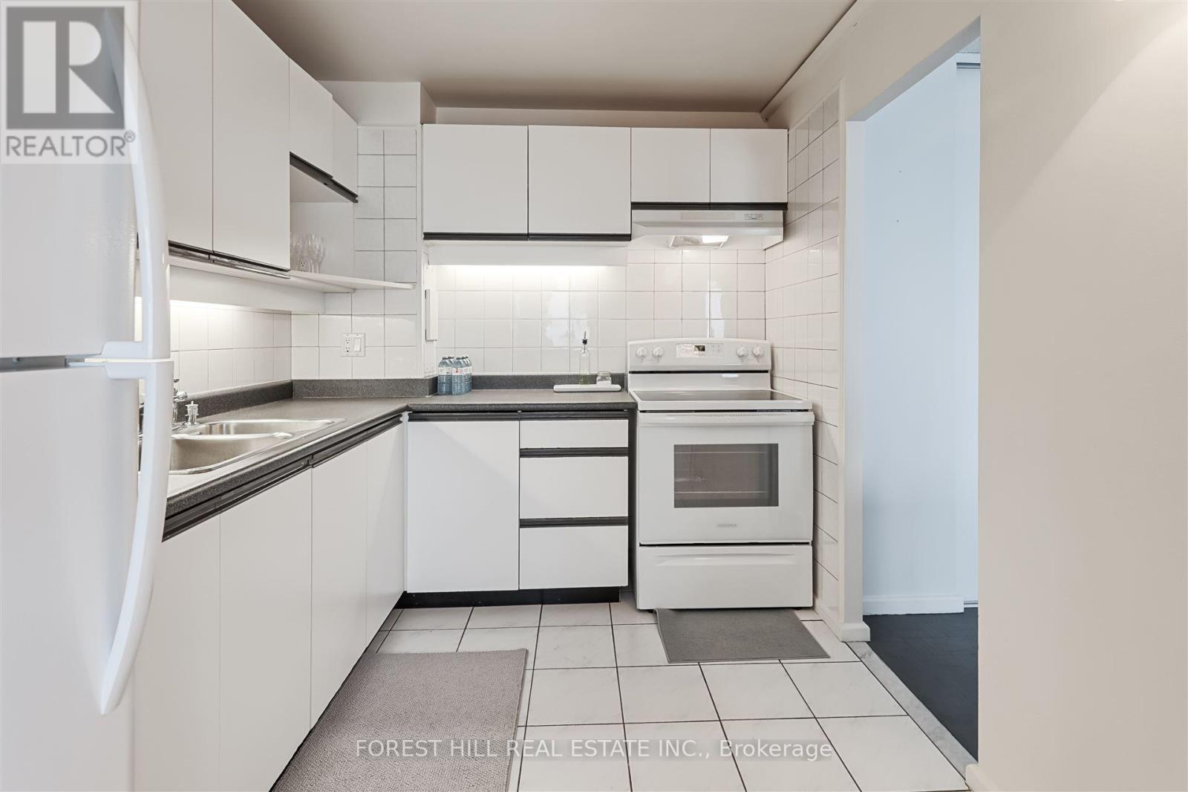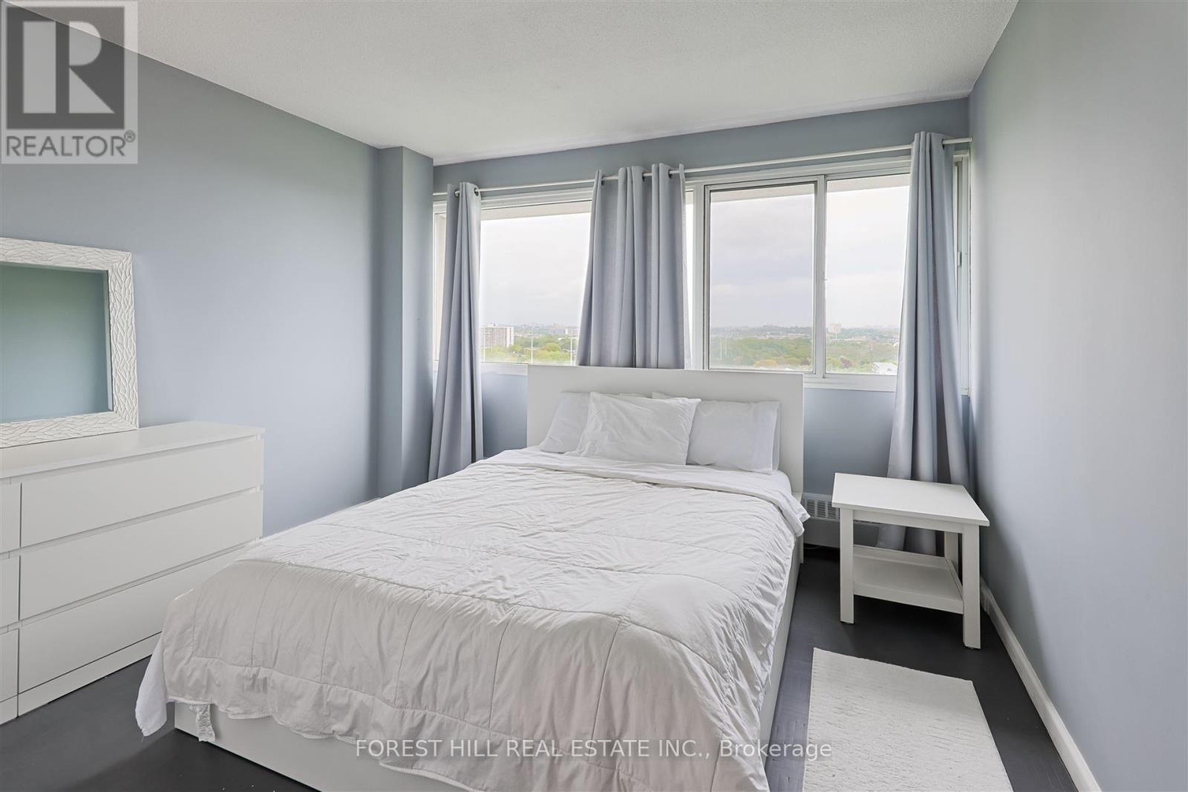1701 - 725 Don Mills Road Toronto (Flemingdon Park), Ontario M3C 1S8
1 Bedroom
1 Bathroom
600 - 699 sqft
Indoor Pool
Window Air Conditioner
Hot Water Radiator Heat
$429,000Maintenance, Heat, Electricity, Water, Common Area Maintenance, Insurance, Parking
$709.64 Monthly
Maintenance, Heat, Electricity, Water, Common Area Maintenance, Insurance, Parking
$709.64 MonthlyWelcome to Suite 725 at Glen Valley Condominiums! This Spacious and Meticulously Well Maintained One Bedroom Condo Wont Disappoint and Includes Parking and a Locker. Excellent Building Amenities Include an Indoor Pool, Sauna and Gym. All Located Steps from the TTC and within Close Proximity to the Future Eglinton Crosstown LRT and Ontario Line Stations. With a Walk Score of 82, You're Surrounded by Parks, Ravine Trails, and Urban Conveniences Perfect for Active, Community-Focused Living! Can be Purchased Furnished as Seen. Move Right in and Enjoy! (id:55499)
Property Details
| MLS® Number | C12190113 |
| Property Type | Single Family |
| Community Name | Flemingdon Park |
| Amenities Near By | Park, Public Transit, Schools |
| Community Features | Pet Restrictions |
| Features | Laundry- Coin Operated |
| Parking Space Total | 1 |
| Pool Type | Indoor Pool |
Building
| Bathroom Total | 1 |
| Bedrooms Above Ground | 1 |
| Bedrooms Total | 1 |
| Amenities | Exercise Centre, Sauna, Storage - Locker |
| Appliances | Stove, Window Coverings, Refrigerator |
| Cooling Type | Window Air Conditioner |
| Exterior Finish | Concrete |
| Flooring Type | Parquet, Tile |
| Heating Fuel | Natural Gas |
| Heating Type | Hot Water Radiator Heat |
| Size Interior | 600 - 699 Sqft |
| Type | Apartment |
Parking
| Underground | |
| No Garage |
Land
| Acreage | No |
| Land Amenities | Park, Public Transit, Schools |
Rooms
| Level | Type | Length | Width | Dimensions |
|---|---|---|---|---|
| Flat | Foyer | 3.17 m | 1.09 m | 3.17 m x 1.09 m |
| Flat | Kitchen | 3.19 m | 2.42 m | 3.19 m x 2.42 m |
| Flat | Living Room | 5.28 m | 3.41 m | 5.28 m x 3.41 m |
| Flat | Dining Room | 2.69 m | 2.52 m | 2.69 m x 2.52 m |
| Flat | Bedroom | 3.47 m | 3.26 m | 3.47 m x 3.26 m |
Interested?
Contact us for more information
























