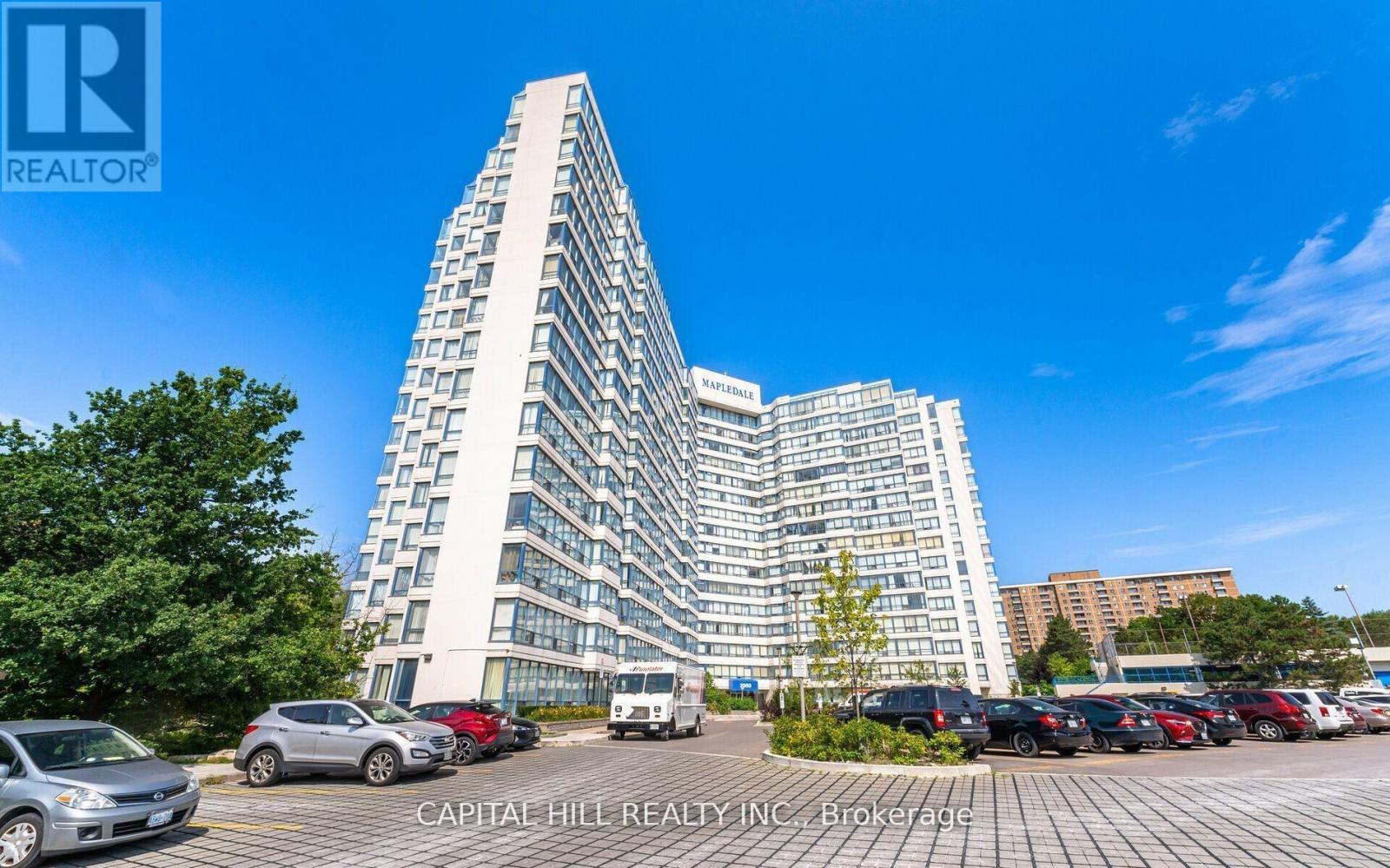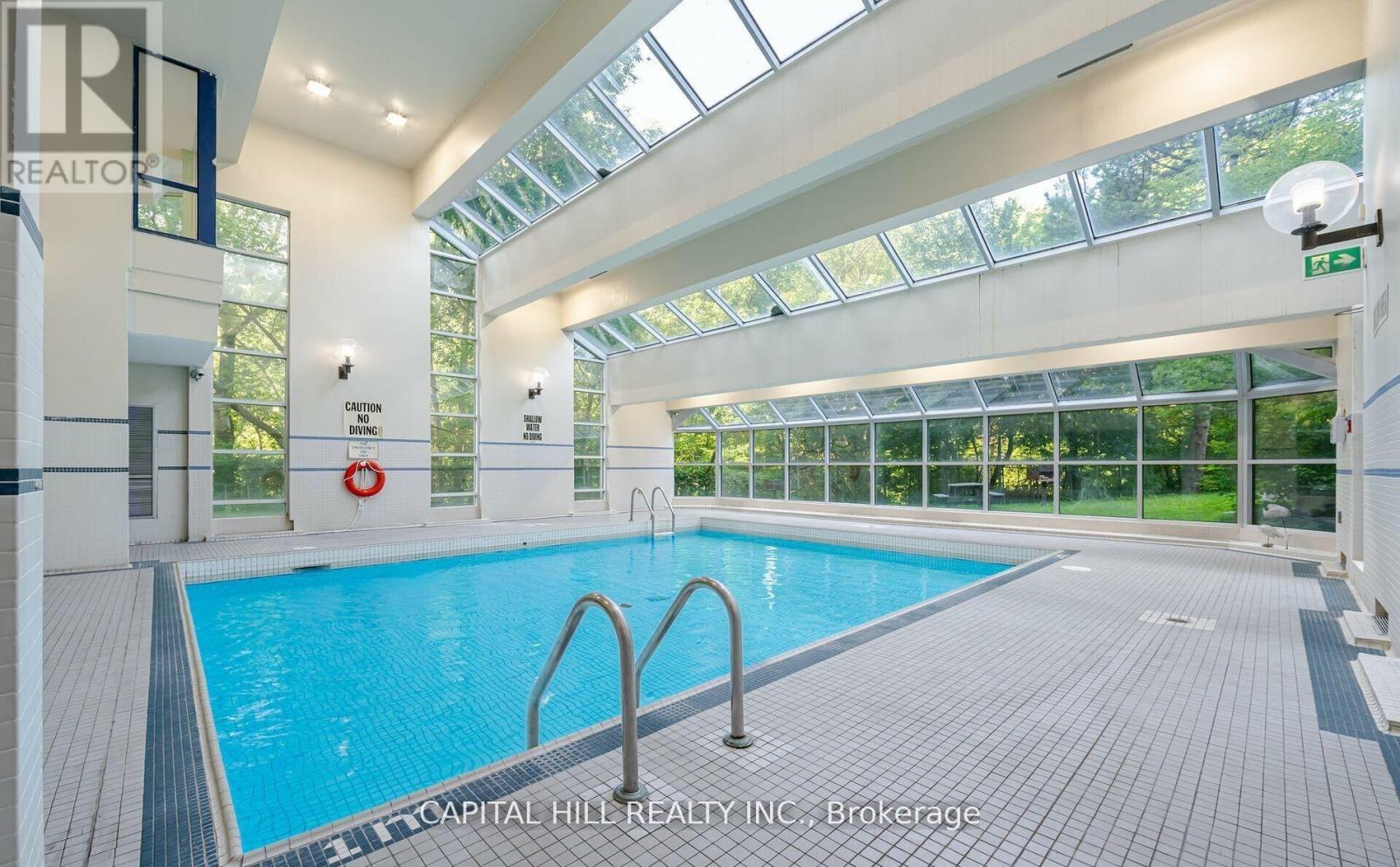708 - 3050 Ellesmere Road Toronto (Morningside), Ontario M1E 5E6
2 Bedroom
2 Bathroom
800 - 899 sqft
Indoor Pool
Central Air Conditioning
Forced Air
$484,900Maintenance, Common Area Maintenance, Heat, Electricity, Insurance, Parking, Water
$830.70 Monthly
Maintenance, Common Area Maintenance, Heat, Electricity, Insurance, Parking, Water
$830.70 Monthly**Renovated**Spacious 2 Bed Rooms, 2 Full Bathrooms**Ravine South View**Newer Kitchen, Newer Floors All Through Out, Stainless Steel Appliances*New Painting***Minutes To 401, Steps To University Of Toronto(SC), Centennial College**Additional Storage Space**3 Lockers & Tandem Parking(Can Park 2 Cars)**Excellent Building**. A Must See! Don't Miss Out!, Low Fee All Utilities Included. Steps To TTC, Go Transit, U Of T, Centennial, Hospital, Shopping, Parks, 401, 24 Hrs. Concierge, Security Guard. (id:55499)
Property Details
| MLS® Number | E12189996 |
| Property Type | Single Family |
| Community Name | Morningside |
| Amenities Near By | Park, Public Transit |
| Community Features | Pet Restrictions |
| Features | Wooded Area, Ravine, In Suite Laundry |
| Parking Space Total | 2 |
| Pool Type | Indoor Pool |
Building
| Bathroom Total | 2 |
| Bedrooms Above Ground | 2 |
| Bedrooms Total | 2 |
| Age | 16 To 30 Years |
| Amenities | Security/concierge, Exercise Centre, Recreation Centre, Sauna, Storage - Locker |
| Appliances | Dishwasher, Dryer, Microwave, Range, Stove, Washer, Refrigerator |
| Cooling Type | Central Air Conditioning |
| Exterior Finish | Concrete |
| Flooring Type | Laminate |
| Heating Fuel | Natural Gas |
| Heating Type | Forced Air |
| Size Interior | 800 - 899 Sqft |
| Type | Apartment |
Parking
| Underground | |
| Garage |
Land
| Acreage | No |
| Land Amenities | Park, Public Transit |
Rooms
| Level | Type | Length | Width | Dimensions |
|---|---|---|---|---|
| Main Level | Living Room | 5.1 m | 3.35 m | 5.1 m x 3.35 m |
| Main Level | Dining Room | 5.1 m | 3.35 m | 5.1 m x 3.35 m |
| Main Level | Kitchen | 3.1 m | 2.35 m | 3.1 m x 2.35 m |
| Main Level | Primary Bedroom | 4.45 m | 3.35 m | 4.45 m x 3.35 m |
| Main Level | Bedroom 2 | 3.75 m | 2.65 m | 3.75 m x 2.65 m |
| Main Level | Laundry Room | 1.5 m | 2.1 m | 1.5 m x 2.1 m |
https://www.realtor.ca/real-estate/28402869/708-3050-ellesmere-road-toronto-morningside-morningside
Interested?
Contact us for more information








