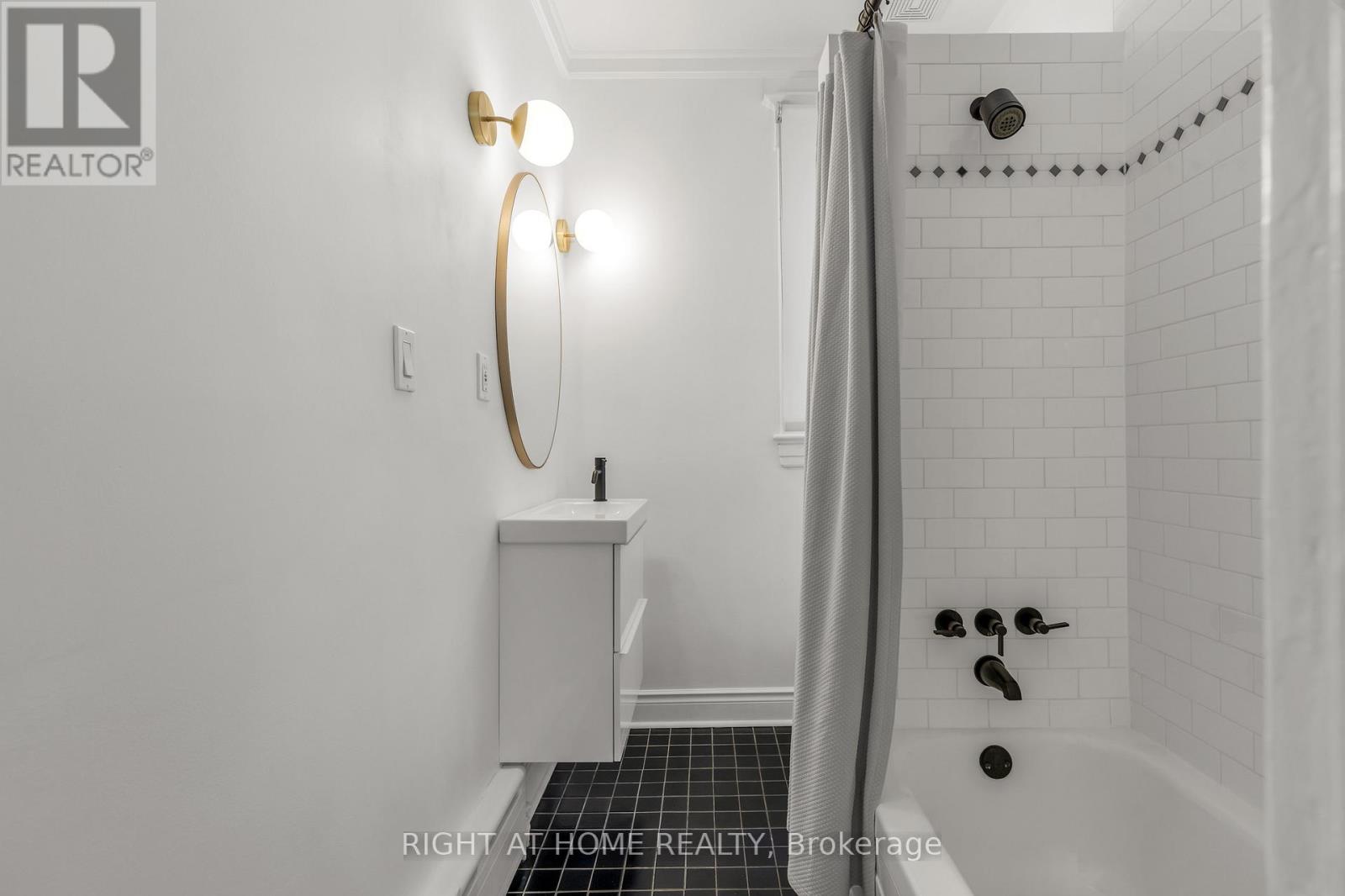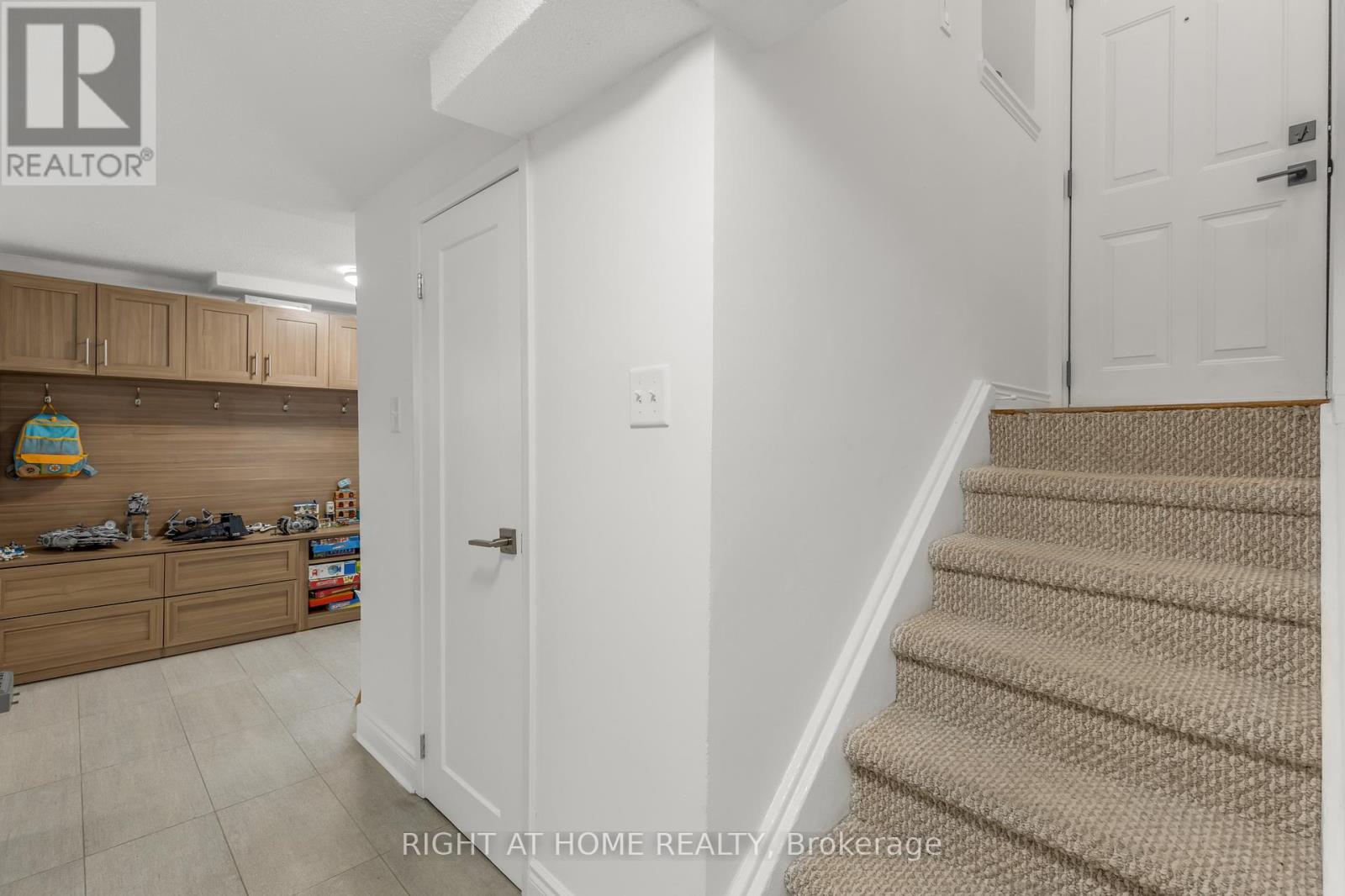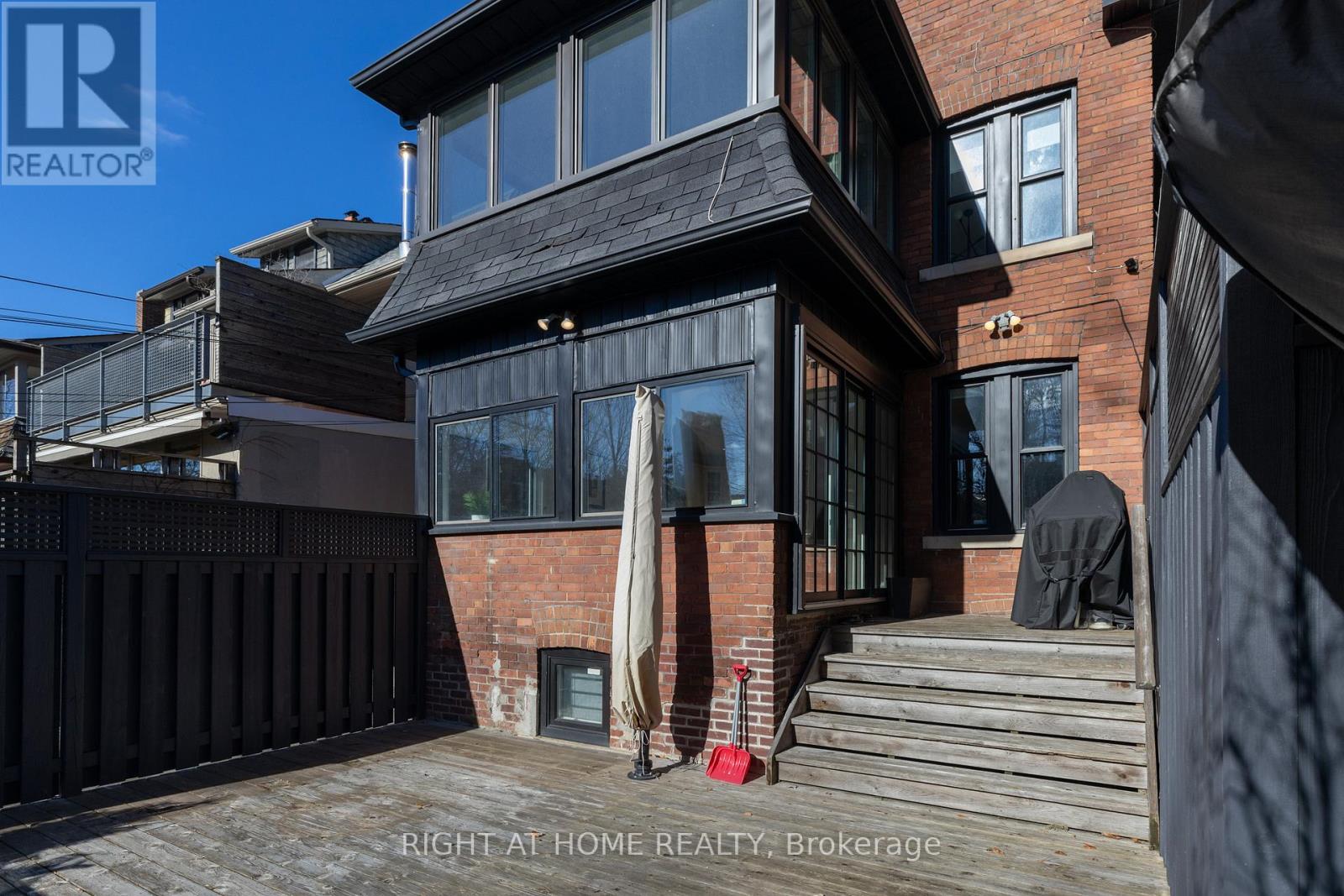5 Bedroom
5 Bathroom
2500 - 3000 sqft
Fireplace
Central Air Conditioning
Hot Water Radiator Heat
$12,000 Monthly
This Beautifully Renovated Summerhill Home On Woodlawn Ave E Offers Exceptional Curb Appeal And A Versatile Layout Ideal For Families Or Downsizers. The Main Floor Features Lofty Ceilings, Sunlit Principal Rooms, An Updated Kitchen With Stainless Steel Appliances, And A Seamless Flow Into A Family Room That Opens To The Deck And Garden. Upstairs, The Spacious Primary Suite Includes A Walk-In Closet, Renovated Ensuite, And A Work-From-Home Space With Tree-Lined Views. A Large Second Bedroom With An Ornamental Fireplace Completes The Floor. The Third Level Reveals Two Expansive Bedrooms And A Full Bath, All Bathed In Natural Light. The Lower Level Boasts A Rec Room, Mudroom, Guest Bedroom/Home Gym, Laundry, And Ample Storage. A Detached Garage, Wide Mutual Drive, And Access To Nearby Parks, Ravines, And Reservoir Complete This Standout Home, Just Steps From Top Schools And Local Amenities. (id:55499)
Property Details
|
MLS® Number
|
C12189829 |
|
Property Type
|
Single Family |
|
Community Name
|
Rosedale-Moore Park |
|
Features
|
Sump Pump |
|
Parking Space Total
|
2 |
Building
|
Bathroom Total
|
5 |
|
Bedrooms Above Ground
|
4 |
|
Bedrooms Below Ground
|
1 |
|
Bedrooms Total
|
5 |
|
Basement Development
|
Finished |
|
Basement Features
|
Separate Entrance |
|
Basement Type
|
N/a (finished) |
|
Construction Style Attachment
|
Detached |
|
Cooling Type
|
Central Air Conditioning |
|
Exterior Finish
|
Brick |
|
Fireplace Present
|
Yes |
|
Flooring Type
|
Hardwood, Carpeted, Tile |
|
Foundation Type
|
Unknown |
|
Half Bath Total
|
1 |
|
Heating Fuel
|
Natural Gas |
|
Heating Type
|
Hot Water Radiator Heat |
|
Stories Total
|
3 |
|
Size Interior
|
2500 - 3000 Sqft |
|
Type
|
House |
|
Utility Water
|
Municipal Water |
Parking
Land
|
Acreage
|
No |
|
Sewer
|
Sanitary Sewer |
Rooms
| Level |
Type |
Length |
Width |
Dimensions |
|
Second Level |
Primary Bedroom |
4.37 m |
4.11 m |
4.37 m x 4.11 m |
|
Second Level |
Office |
3.4 m |
2.9 m |
3.4 m x 2.9 m |
|
Second Level |
Bedroom 2 |
6.78 m |
3.43 m |
6.78 m x 3.43 m |
|
Third Level |
Bedroom 3 |
3.71 m |
3.63 m |
3.71 m x 3.63 m |
|
Third Level |
Bedroom 4 |
3.71 m |
2.92 m |
3.71 m x 2.92 m |
|
Lower Level |
Bedroom 5 |
3.91 m |
3.2 m |
3.91 m x 3.2 m |
|
Lower Level |
Mud Room |
2.2 m |
3.2 m |
2.2 m x 3.2 m |
|
Lower Level |
Recreational, Games Room |
6.48 m |
4.47 m |
6.48 m x 4.47 m |
|
Main Level |
Living Room |
4.93 m |
3.81 m |
4.93 m x 3.81 m |
|
Main Level |
Dining Room |
5.49 m |
3.81 m |
5.49 m x 3.81 m |
|
Main Level |
Kitchen |
3.73 m |
3.25 m |
3.73 m x 3.25 m |
|
Main Level |
Family Room |
3.35 m |
2.84 m |
3.35 m x 2.84 m |
https://www.realtor.ca/real-estate/28402640/27-woodlawn-avenue-e-toronto-rosedale-moore-park-rosedale-moore-park














































