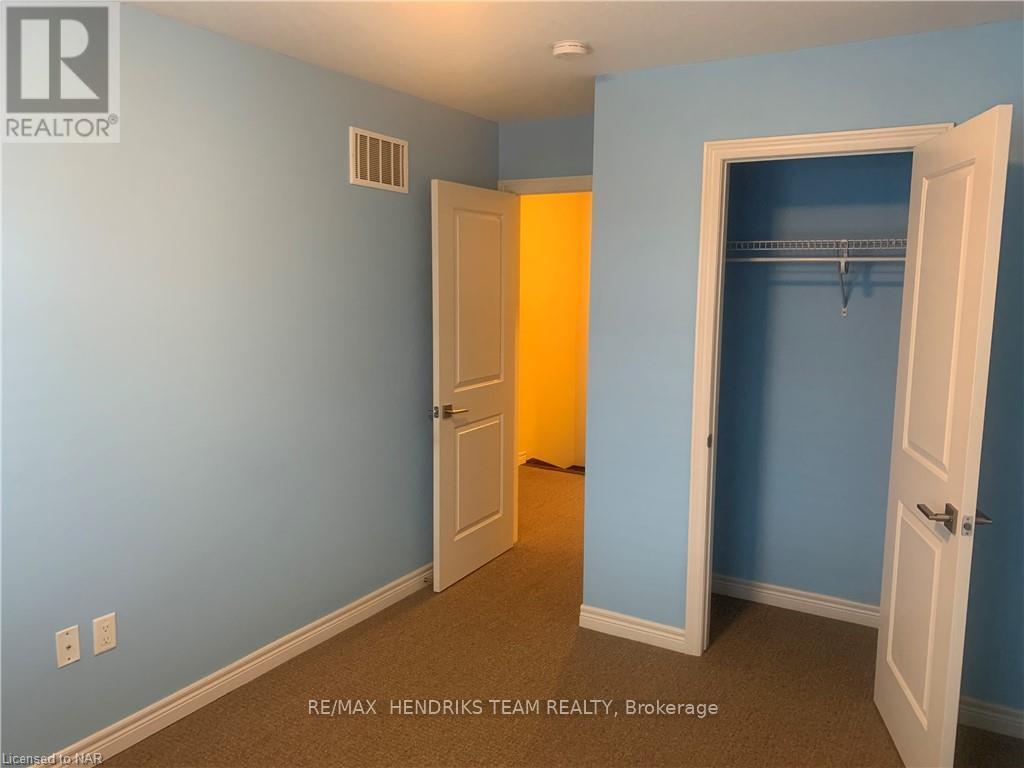2 Bedroom
2 Bathroom
1100 - 1500 sqft
Central Air Conditioning
Forced Air
$2,500 Monthly
Modern Brant haven 3-Storey Townhome in Upper Stoney Creek! Bright, stylish, and move-in ready! This 2 bedroom, 1.5 bath townhome offers a sleek modern design with an open-concept layout flooded with natural light. The kitchen features stainless steel appliances and opens to the family room with walkout to a spacious balcony perfect for relaxing or entertaining. Upper-level laundry with washer & dryer for your convenience. Parking for 2 vehicles (1 garage, 1 driveway) with remote garage door opener. Located in a prime Upper Stoney Creek neighbourhood close to shopping, schools, parks, and major commuter routes. Low-maintenance lifestyle ideal for busy professionals. AAA+ tenant required. Available immediately. First and last months rent, credit check, and references are mandatory. (id:55499)
Property Details
|
MLS® Number
|
X12189998 |
|
Property Type
|
Single Family |
|
Community Name
|
Stoney Creek Mountain |
|
Parking Space Total
|
2 |
Building
|
Bathroom Total
|
2 |
|
Bedrooms Above Ground
|
2 |
|
Bedrooms Total
|
2 |
|
Appliances
|
Garage Door Opener Remote(s), Dryer, Microwave, Stove, Washer, Refrigerator |
|
Basement Development
|
Partially Finished |
|
Basement Type
|
Full (partially Finished) |
|
Construction Style Attachment
|
Attached |
|
Cooling Type
|
Central Air Conditioning |
|
Exterior Finish
|
Brick, Stucco |
|
Foundation Type
|
Poured Concrete |
|
Half Bath Total
|
1 |
|
Heating Fuel
|
Natural Gas |
|
Heating Type
|
Forced Air |
|
Stories Total
|
3 |
|
Size Interior
|
1100 - 1500 Sqft |
|
Type
|
Row / Townhouse |
|
Utility Water
|
Municipal Water |
Parking
Land
|
Acreage
|
No |
|
Sewer
|
Sanitary Sewer |
|
Size Depth
|
42 Ft ,2 In |
|
Size Frontage
|
21 Ft ,3 In |
|
Size Irregular
|
21.3 X 42.2 Ft |
|
Size Total Text
|
21.3 X 42.2 Ft |
Rooms
| Level |
Type |
Length |
Width |
Dimensions |
|
Second Level |
Kitchen |
3.33 m |
2.41 m |
3.33 m x 2.41 m |
|
Second Level |
Living Room |
3 m |
2.79 m |
3 m x 2.79 m |
|
Second Level |
Dining Room |
3.56 m |
3.43 m |
3.56 m x 3.43 m |
|
Third Level |
Primary Bedroom |
4.85 m |
3.33 m |
4.85 m x 3.33 m |
|
Third Level |
Bedroom |
3.33 m |
2.72 m |
3.33 m x 2.72 m |
|
Main Level |
Office |
3.58 m |
2.97 m |
3.58 m x 2.97 m |
https://www.realtor.ca/real-estate/28402711/35-201-westbank-trail-hamilton-stoney-creek-mountain-stoney-creek-mountain












