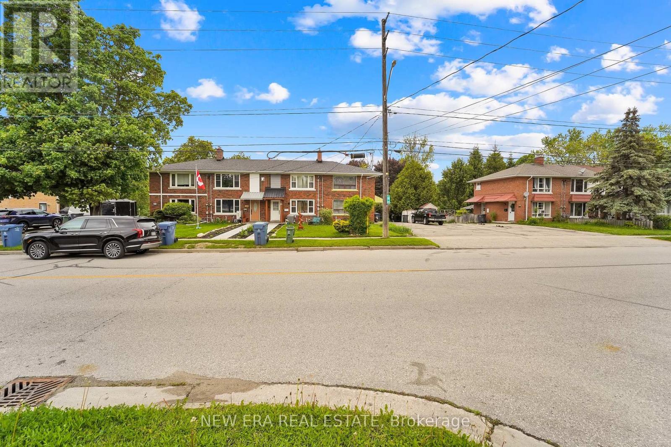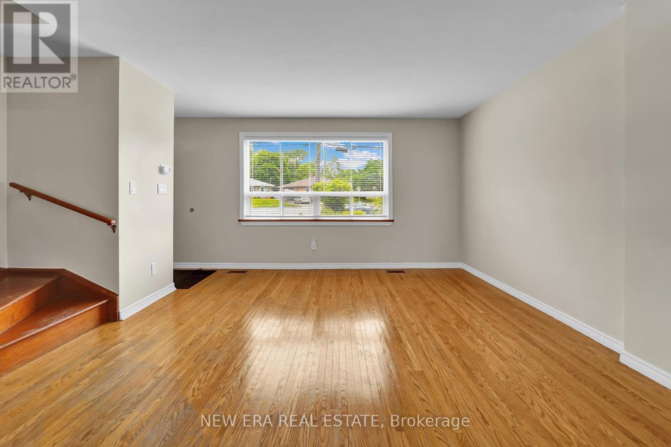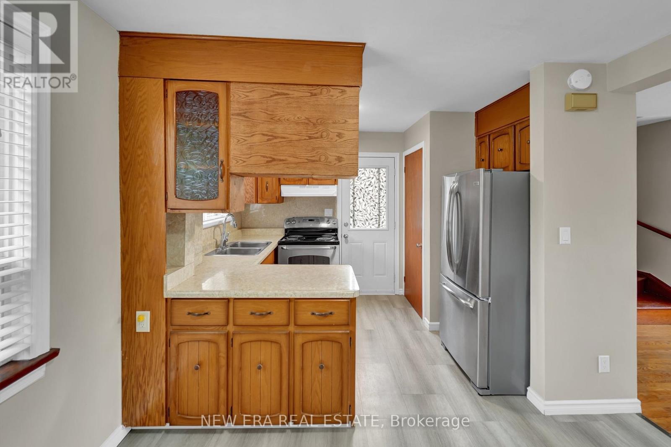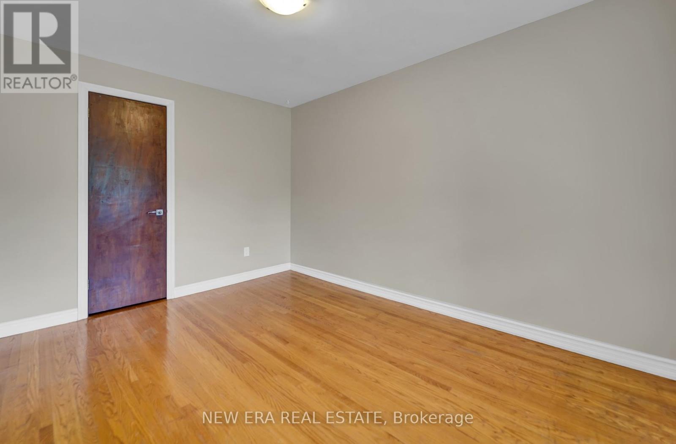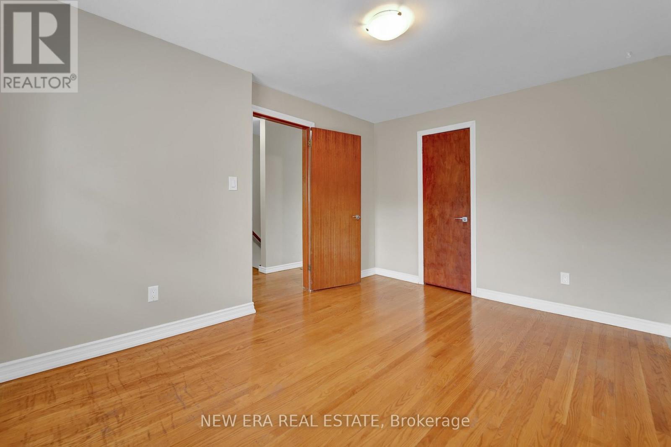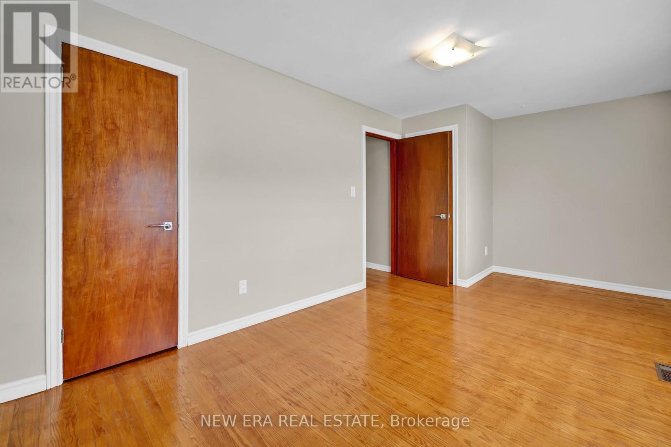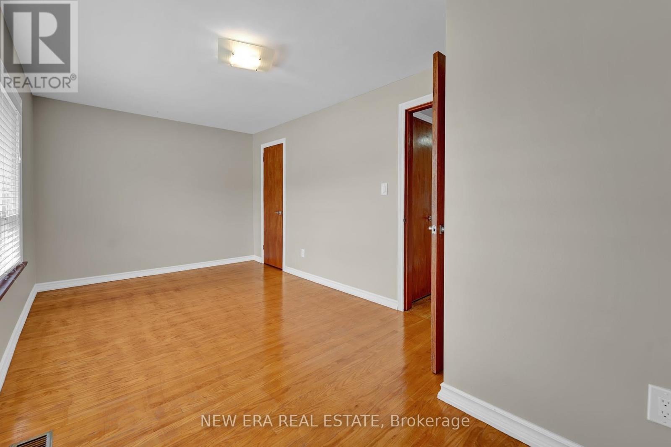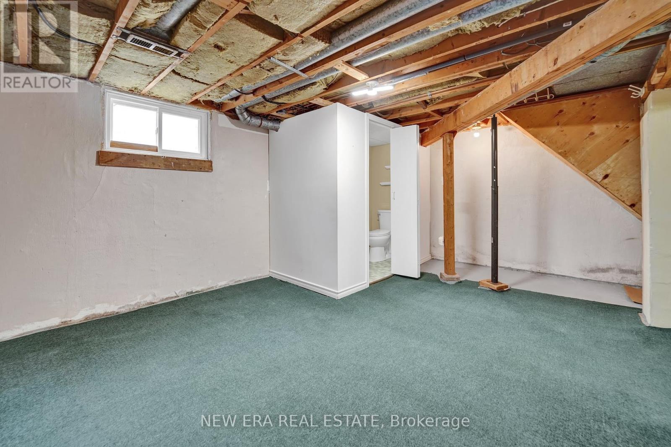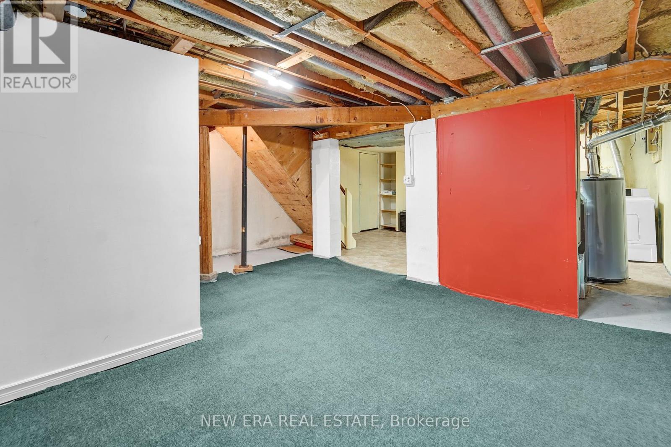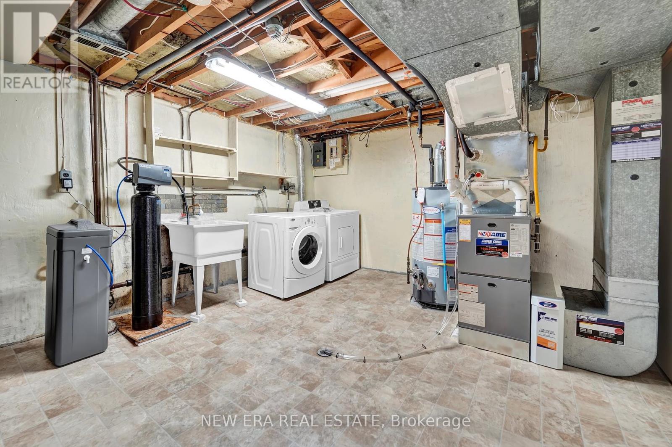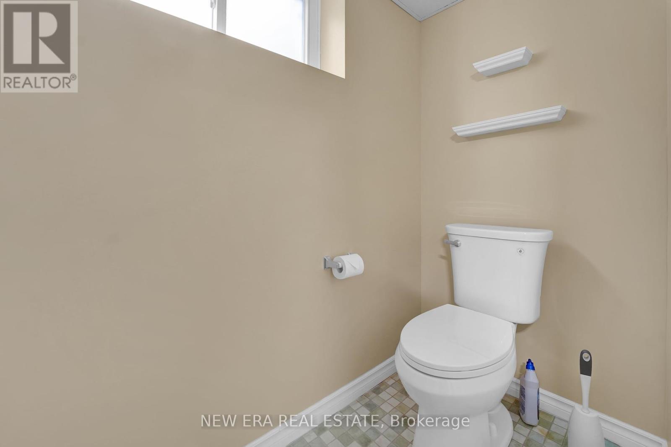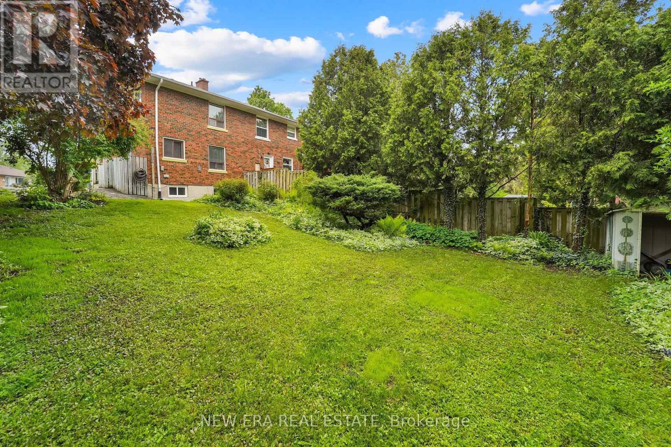2 Bedroom
2 Bathroom
700 - 1100 sqft
Central Air Conditioning
Forced Air
$589,900
Freehold 2 storey end unit townhouse with all brick exterior backing onto beautiful Windsor Park in the City of Guelph, Featuring 2 bedrooms with full bath on second level and a half bath located in the basement, Freshly painted, new furnace installed 2025, Fridge, stove, washer and dryer included. Wood floors throughout with the exception of new vinyl flooring in dining area/kitchen, Second floor bathroom recently updated to include a soaker tub. Private yard with patio. Within walking distance to grocery and major amenities. Multiple schools in the neighbourhood as well as childcare facilities. On bus route. Water softener and hot water tank are both rentals. (id:55499)
Property Details
|
MLS® Number
|
X12189346 |
|
Property Type
|
Single Family |
|
Community Name
|
Riverside Park |
|
Features
|
Irregular Lot Size |
|
Parking Space Total
|
3 |
Building
|
Bathroom Total
|
2 |
|
Bedrooms Above Ground
|
2 |
|
Bedrooms Total
|
2 |
|
Age
|
51 To 99 Years |
|
Appliances
|
Water Heater, Water Softener, Blinds, Dryer, Stove, Washer, Refrigerator |
|
Basement Development
|
Partially Finished |
|
Basement Type
|
Full (partially Finished) |
|
Construction Style Attachment
|
Attached |
|
Cooling Type
|
Central Air Conditioning |
|
Exterior Finish
|
Brick |
|
Foundation Type
|
Unknown |
|
Half Bath Total
|
1 |
|
Heating Fuel
|
Natural Gas |
|
Heating Type
|
Forced Air |
|
Stories Total
|
2 |
|
Size Interior
|
700 - 1100 Sqft |
|
Type
|
Row / Townhouse |
|
Utility Water
|
Municipal Water |
Parking
Land
|
Acreage
|
No |
|
Sewer
|
Sanitary Sewer |
|
Size Depth
|
116 Ft |
|
Size Frontage
|
33 Ft ,6 In |
|
Size Irregular
|
33.5 X 116 Ft |
|
Size Total Text
|
33.5 X 116 Ft|under 1/2 Acre |
Rooms
| Level |
Type |
Length |
Width |
Dimensions |
|
Second Level |
Primary Bedroom |
2.66 m |
5.05 m |
2.66 m x 5.05 m |
|
Second Level |
Bedroom 2 |
3.75 m |
2.98 m |
3.75 m x 2.98 m |
|
Basement |
Utility Room |
3.65 m |
5.05 m |
3.65 m x 5.05 m |
|
Basement |
Other |
3.57 m |
5.05 m |
3.57 m x 5.05 m |
|
Main Level |
Living Room |
4.03 m |
4.14 m |
4.03 m x 4.14 m |
|
Main Level |
Dining Room |
3.19 m |
2.91 m |
3.19 m x 2.91 m |
|
Main Level |
Foyer |
1 m |
1.01 m |
1 m x 1.01 m |
|
Main Level |
Kitchen |
3.19 m |
2.14 m |
3.19 m x 2.14 m |
https://www.realtor.ca/real-estate/28401584/104-waverley-drive-guelph-riverside-park-riverside-park

