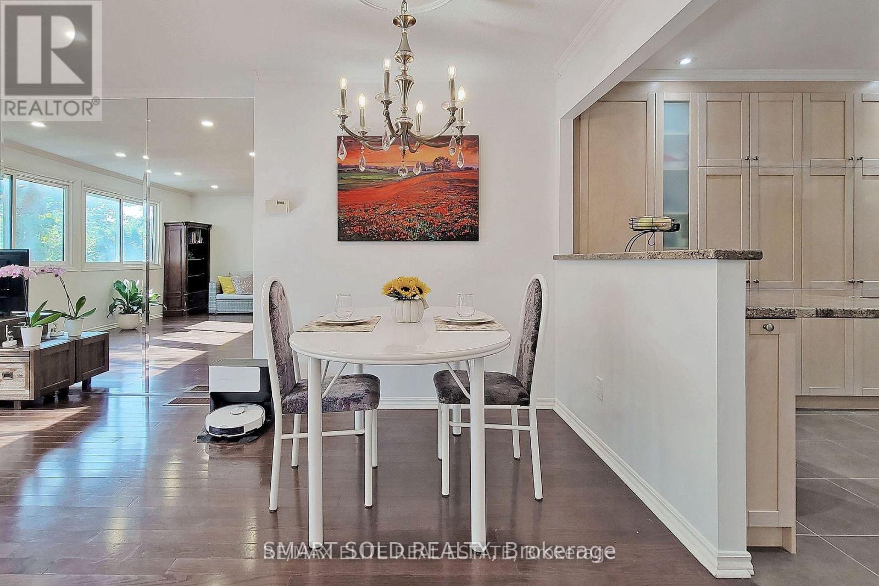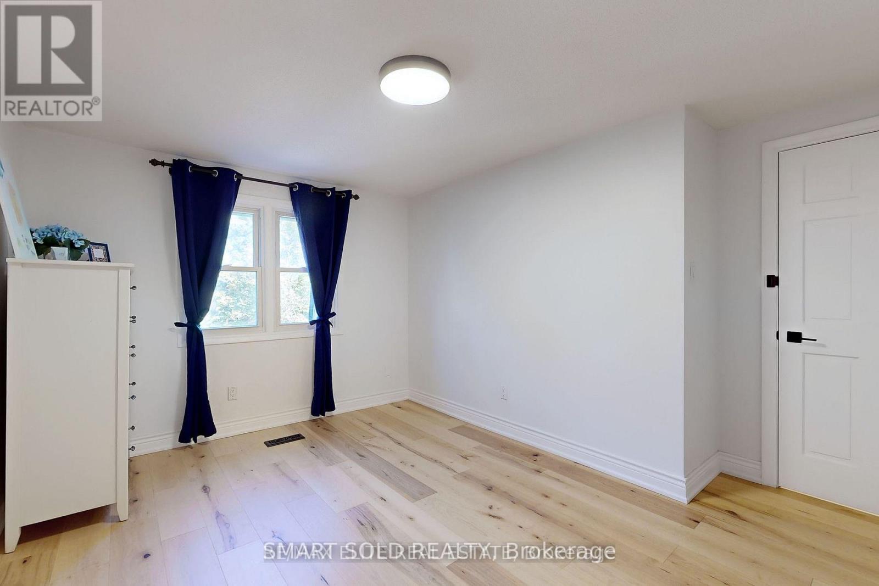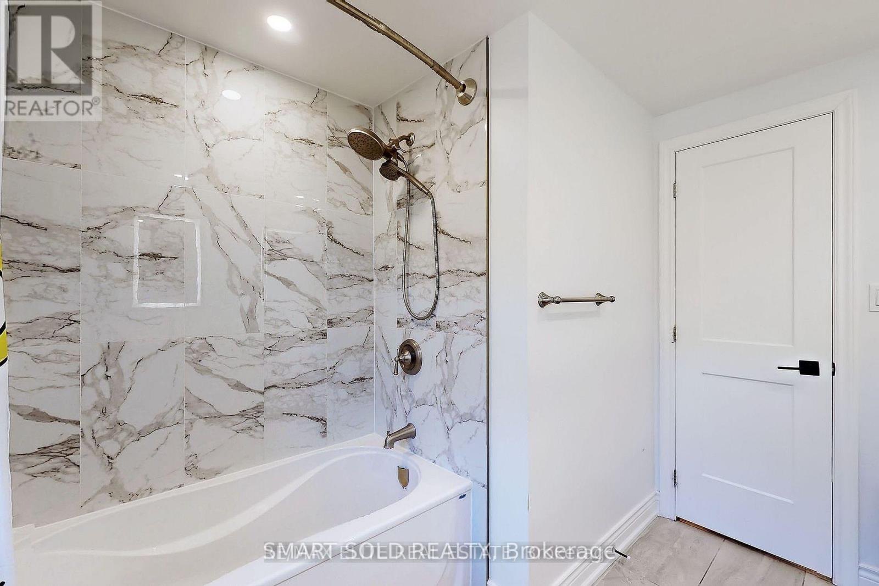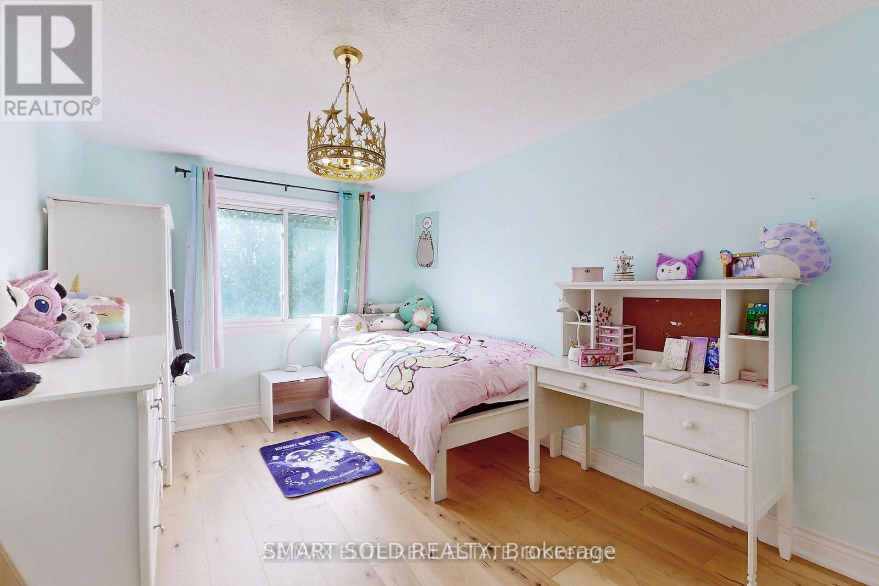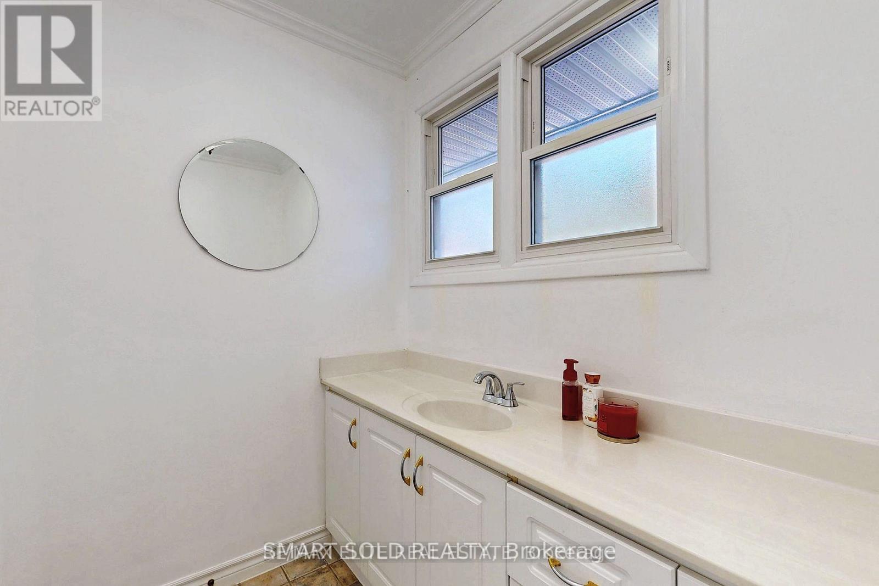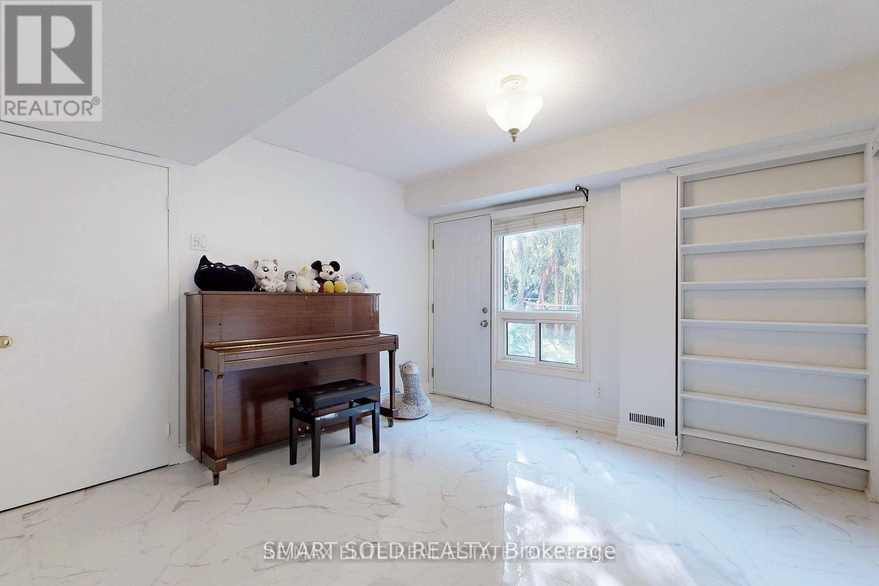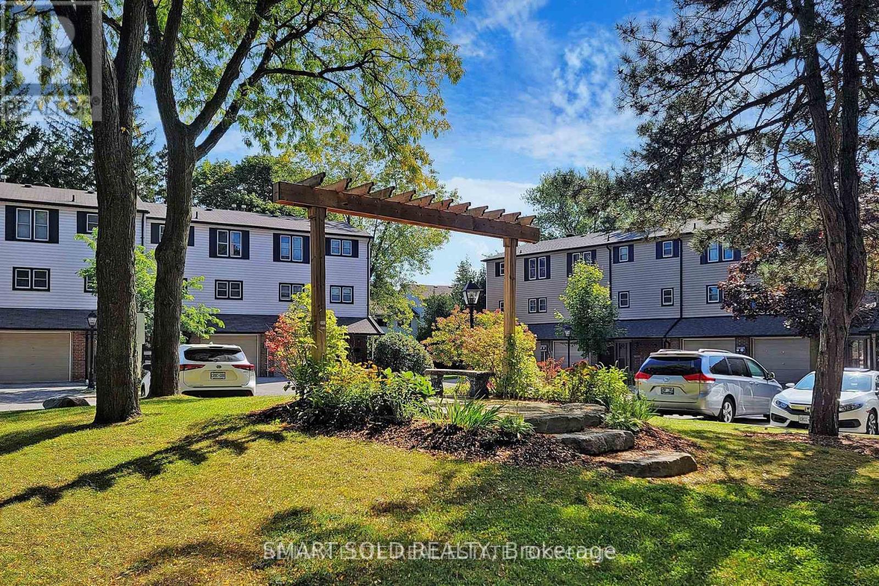3 Bedroom
2 Bathroom
1200 - 1399 sqft
Central Air Conditioning
Forced Air
$3,400 Monthly
Beautiful Stunning 3 Bedrooms Condo Townhouse In Very Desirable Neighborhood Close To Shopping And Highways. Upgraded Renovation. Top To Bottom/ Custom Designer Kitchen And Bathrooms. Pot Lights Through Out On Main Floor. Hardwood Floor Though Out. Newer Furnace, Ac, Hot Water Tank. Back Yard Furniture And BBQ Included. Perfect Location: Top School Rank: Cliffwood Public School, Highland Junior High School, A Y Jackson Secondary School, Seneca College, Step To TTC, Easy Access To Highway 404/407/401/Go Station (id:55499)
Property Details
|
MLS® Number
|
C12189123 |
|
Property Type
|
Single Family |
|
Community Name
|
Hillcrest Village |
|
Community Features
|
Pets Not Allowed |
|
Features
|
Carpet Free |
|
Parking Space Total
|
2 |
Building
|
Bathroom Total
|
2 |
|
Bedrooms Above Ground
|
3 |
|
Bedrooms Total
|
3 |
|
Appliances
|
Dishwasher, Dryer, Furniture, Microwave, Stove, Washer, Window Coverings, Refrigerator |
|
Basement Development
|
Finished |
|
Basement Features
|
Walk Out |
|
Basement Type
|
N/a (finished) |
|
Cooling Type
|
Central Air Conditioning |
|
Exterior Finish
|
Brick |
|
Flooring Type
|
Hardwood |
|
Half Bath Total
|
1 |
|
Heating Fuel
|
Natural Gas |
|
Heating Type
|
Forced Air |
|
Stories Total
|
3 |
|
Size Interior
|
1200 - 1399 Sqft |
|
Type
|
Row / Townhouse |
Parking
Land
Rooms
| Level |
Type |
Length |
Width |
Dimensions |
|
Second Level |
Living Room |
5.6 m |
3.1 m |
5.6 m x 3.1 m |
|
Second Level |
Dining Room |
3.25 m |
2.43 m |
3.25 m x 2.43 m |
|
Second Level |
Kitchen |
3.4 m |
3.2 m |
3.4 m x 3.2 m |
|
Third Level |
Bedroom |
4.1 m |
2.92 m |
4.1 m x 2.92 m |
|
Third Level |
Bedroom 2 |
4.06 m |
2.84 m |
4.06 m x 2.84 m |
|
Third Level |
Bedroom 3 |
3.04 m |
2.64 m |
3.04 m x 2.64 m |
|
Ground Level |
Family Room |
3.8 m |
3.6 m |
3.8 m x 3.6 m |
https://www.realtor.ca/real-estate/28400844/78-purple-sage-way-toronto-hillcrest-village-hillcrest-village












