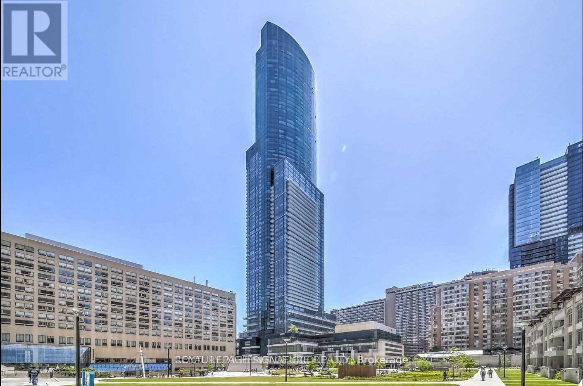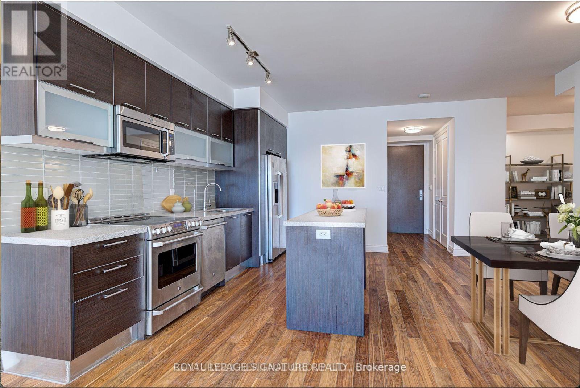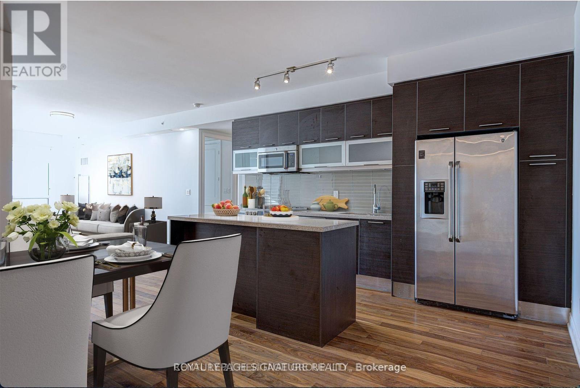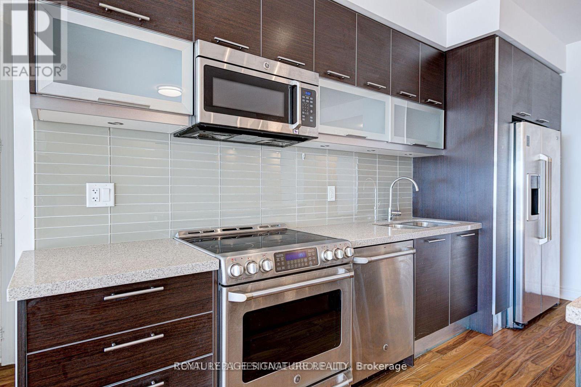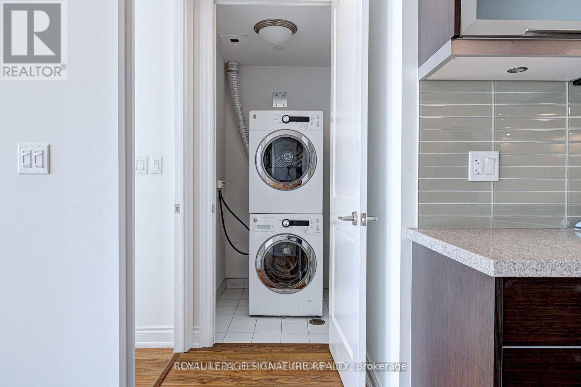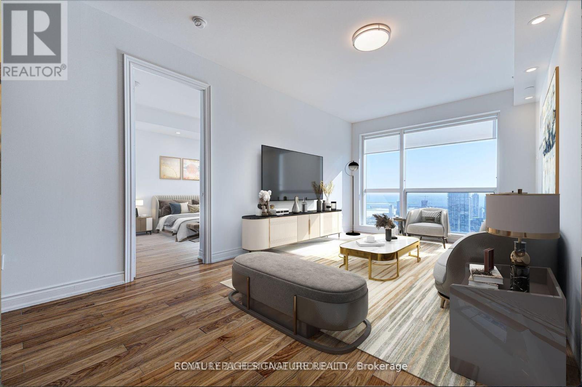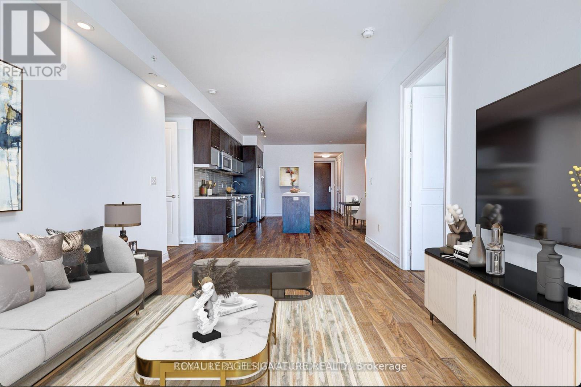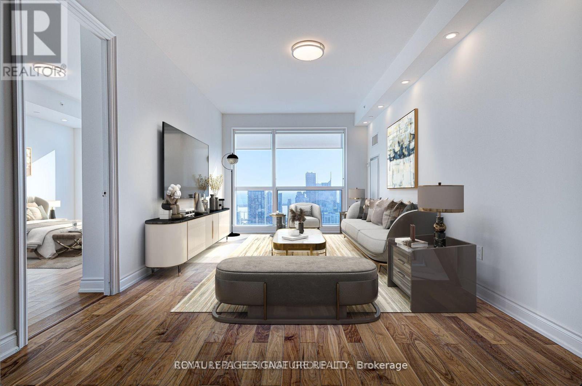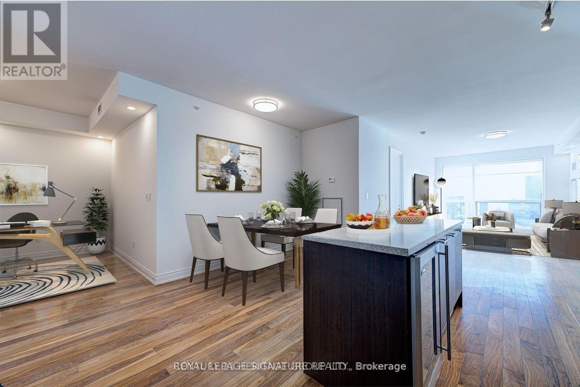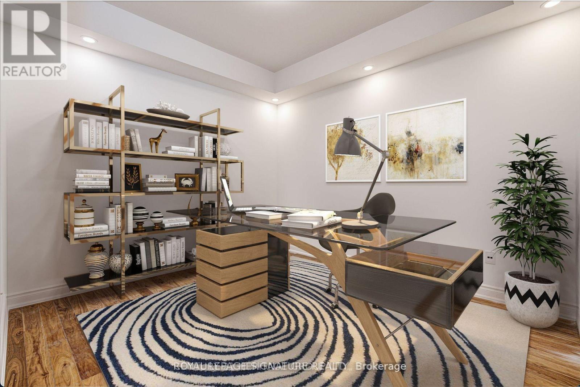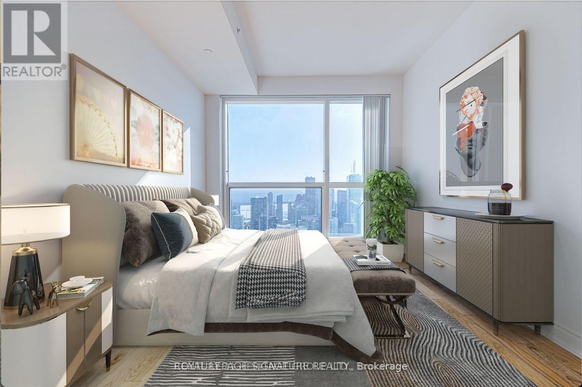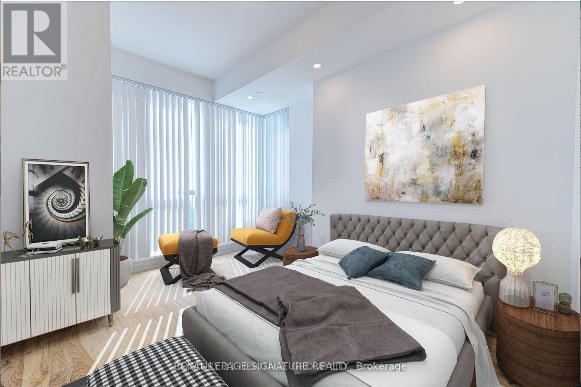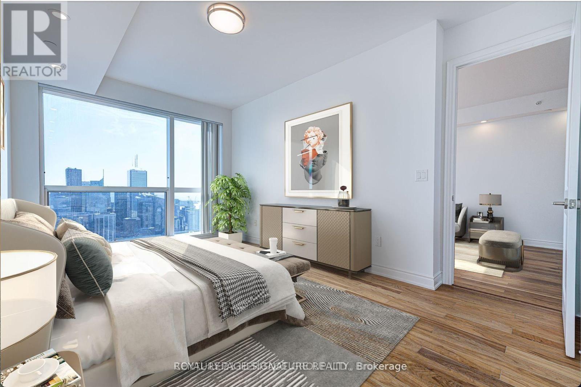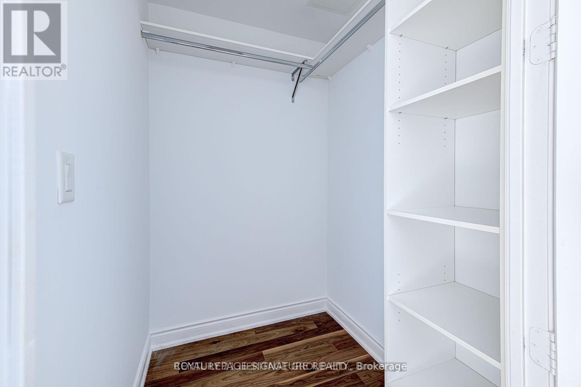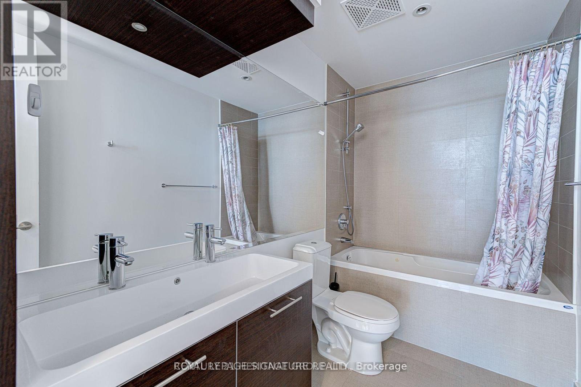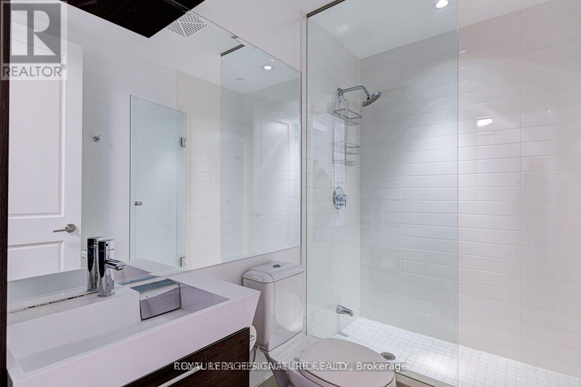7209 - 388 Yonge Street Toronto (Bay Street Corridor), Ontario M5B 0A5
$1,588,000Maintenance, Heat, Common Area Maintenance, Insurance, Water, Parking
$1,023.50 Monthly
Maintenance, Heat, Common Area Maintenance, Insurance, Water, Parking
$1,023.50 MonthlyA True Home in the Sky, Soaring 72 floors above the Black Top. The Perfect, Most Efficient Split Bedroom Layout for nearly 1,300 sq.ft, offering Ample Space including a closed-off den with a closet, suitable as a 3rd Bedroom. South Facing with Big City, CN Tower and Lake Ontario Views as far as the eyes can see. Upgraded with Pot Lights, Roller Shades and Meticulously maintained sure to please the most discerning buyers. The Building is Connected to College Park with Direct Subway Access and 2 Grocery stores without even stepping outside. Short Walk to Hospital Row, Eaton Centre, and UofT. 3 Elevators Dedicated to 56-79th floors. Amenities: State-of-the-art Fitness centre, 24hr concierge, party room, theatre room. (id:55499)
Property Details
| MLS® Number | C12188831 |
| Property Type | Single Family |
| Community Name | Bay Street Corridor |
| Amenities Near By | Hospital, Public Transit |
| Community Features | Pets Not Allowed |
| Parking Space Total | 1 |
| View Type | View |
Building
| Bathroom Total | 2 |
| Bedrooms Above Ground | 2 |
| Bedrooms Below Ground | 1 |
| Bedrooms Total | 3 |
| Amenities | Separate Electricity Meters, Storage - Locker |
| Appliances | Dishwasher, Dryer, Microwave, Stove, Washer, Refrigerator |
| Cooling Type | Central Air Conditioning |
| Exterior Finish | Concrete |
| Flooring Type | Hardwood |
| Size Interior | 1200 - 1399 Sqft |
| Type | Apartment |
Parking
| Underground | |
| Garage |
Land
| Acreage | No |
| Land Amenities | Hospital, Public Transit |
Rooms
| Level | Type | Length | Width | Dimensions |
|---|---|---|---|---|
| Flat | Living Room | 10.9 m | 3.35 m | 10.9 m x 3.35 m |
| Flat | Dining Room | 10.9 m | 3.35 m | 10.9 m x 3.35 m |
| Flat | Kitchen | Measurements not available | ||
| Flat | Primary Bedroom | 3.12 m | 4.9 m | 3.12 m x 4.9 m |
| Flat | Bedroom 2 | 2.74 m | 3.73 m | 2.74 m x 3.73 m |
| Flat | Den | Measurements not available |
Interested?
Contact us for more information

