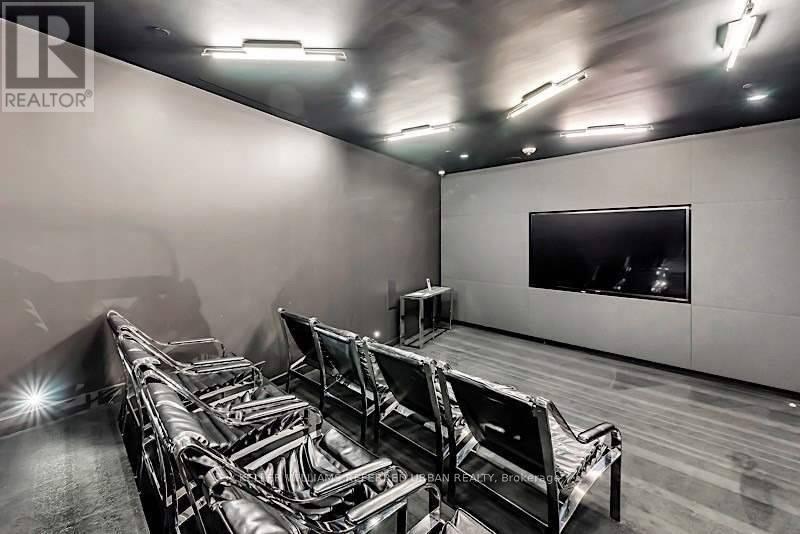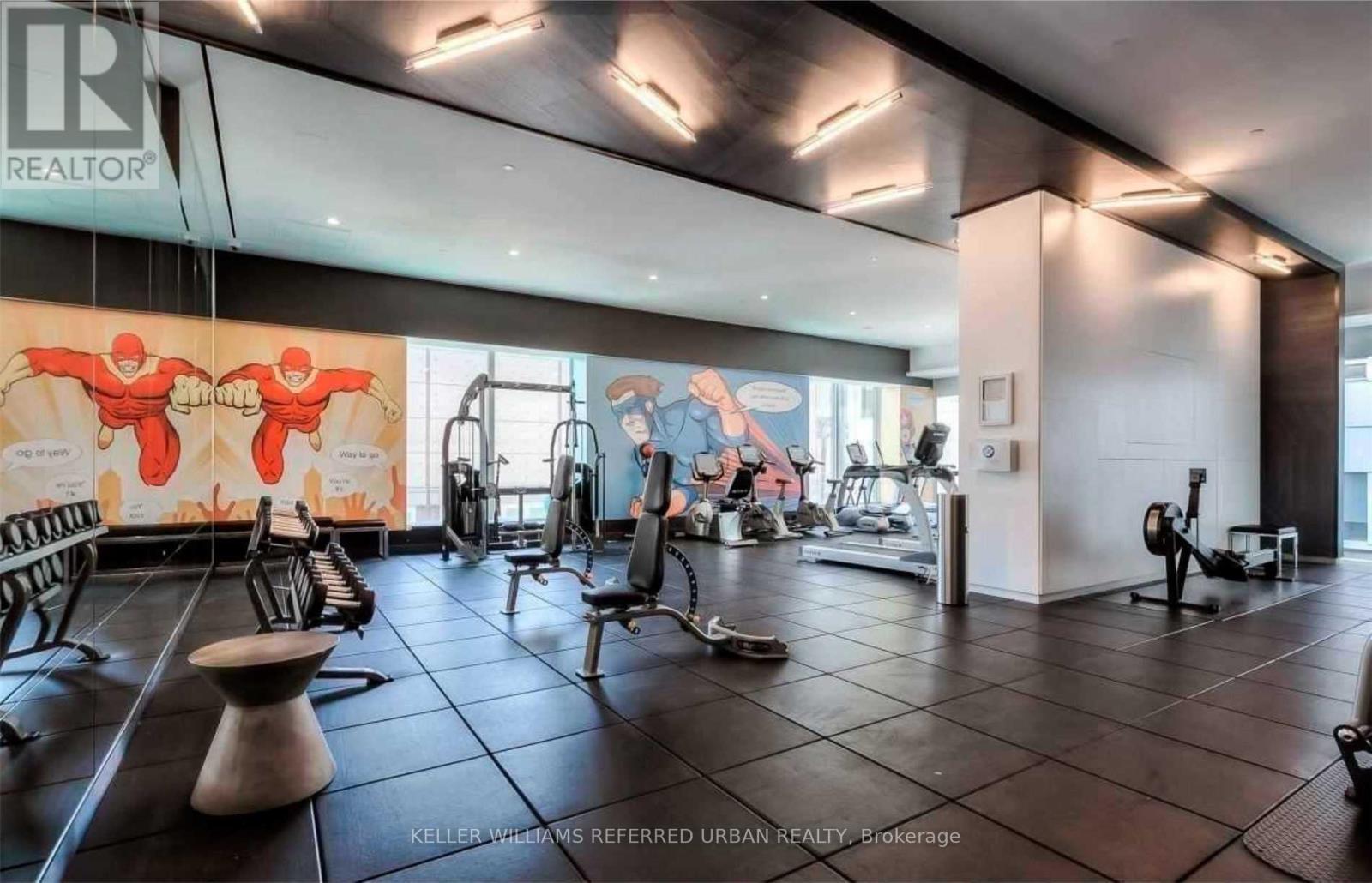1 Bedroom
1 Bathroom
500 - 599 sqft
Central Air Conditioning
Forced Air
$2,200 Monthly
Spacious sought after south facing suite with a large 105sqft walk-out balcony and panoramic views of downtown and the CN Tower. Floor to ceiling windows, ample natural light, open concept kitchen with stainless steel appliances, quartz countertops & backsplash and under cabinet lighting. Centrally located, steps to the Entertainment and Financial District as well as underground PATH and public transportation. Amenities include 24hr concierge, outdoor terrace, gym, yoga studio, pool table lounge, theatre room as well as a boardroom and a party room. (id:55499)
Property Details
|
MLS® Number
|
C12187861 |
|
Property Type
|
Single Family |
|
Community Name
|
Waterfront Communities C1 |
|
Amenities Near By
|
Hospital, Public Transit |
|
Community Features
|
Pets Not Allowed, Community Centre |
|
Features
|
Balcony, Carpet Free |
Building
|
Bathroom Total
|
1 |
|
Bedrooms Above Ground
|
1 |
|
Bedrooms Total
|
1 |
|
Amenities
|
Security/concierge, Recreation Centre, Exercise Centre, Party Room, Visitor Parking, Storage - Locker |
|
Appliances
|
Dishwasher, Dryer, Freezer, Microwave, Oven, Stove, Washer, Window Coverings, Refrigerator |
|
Cooling Type
|
Central Air Conditioning |
|
Exterior Finish
|
Concrete |
|
Heating Fuel
|
Natural Gas |
|
Heating Type
|
Forced Air |
|
Size Interior
|
500 - 599 Sqft |
|
Type
|
Apartment |
Parking
Land
|
Acreage
|
No |
|
Land Amenities
|
Hospital, Public Transit |
Rooms
| Level |
Type |
Length |
Width |
Dimensions |
|
Main Level |
Living Room |
3.11 m |
2.83 m |
3.11 m x 2.83 m |
|
Main Level |
Dining Room |
2.74 m |
3.35 m |
2.74 m x 3.35 m |
|
Main Level |
Kitchen |
2.74 m |
3.35 m |
2.74 m x 3.35 m |
|
Main Level |
Primary Bedroom |
3.04 m |
2.77 m |
3.04 m x 2.77 m |
https://www.realtor.ca/real-estate/28398581/1110-125-peter-street-toronto-waterfront-communities-waterfront-communities-c1























