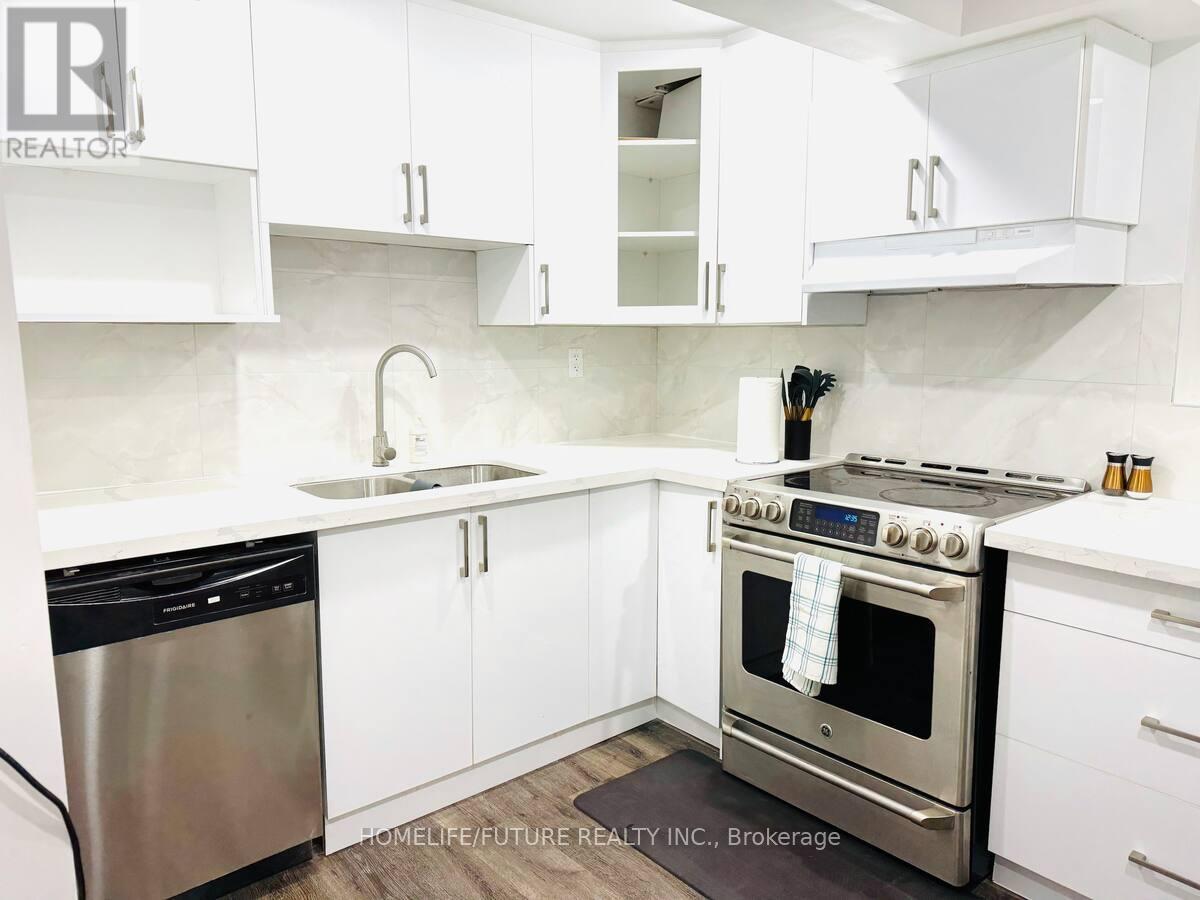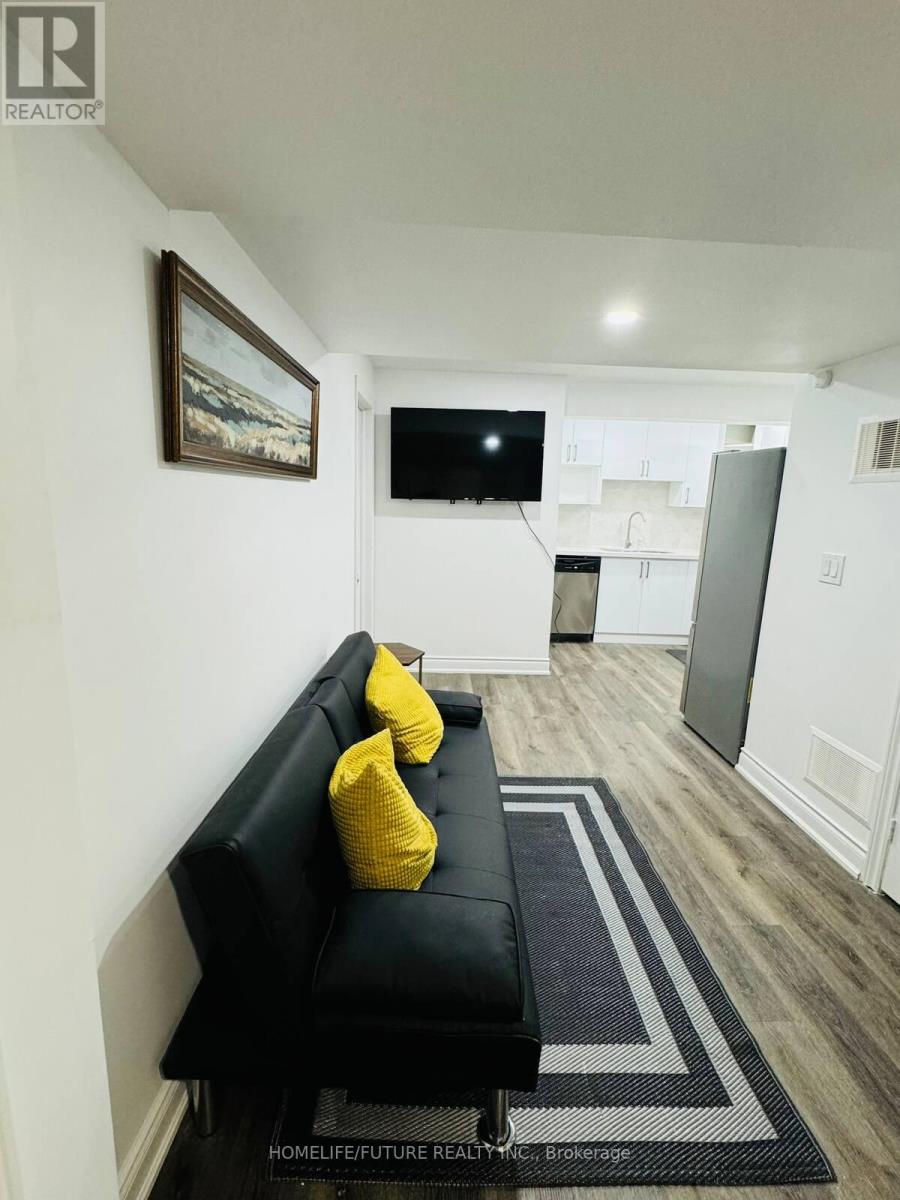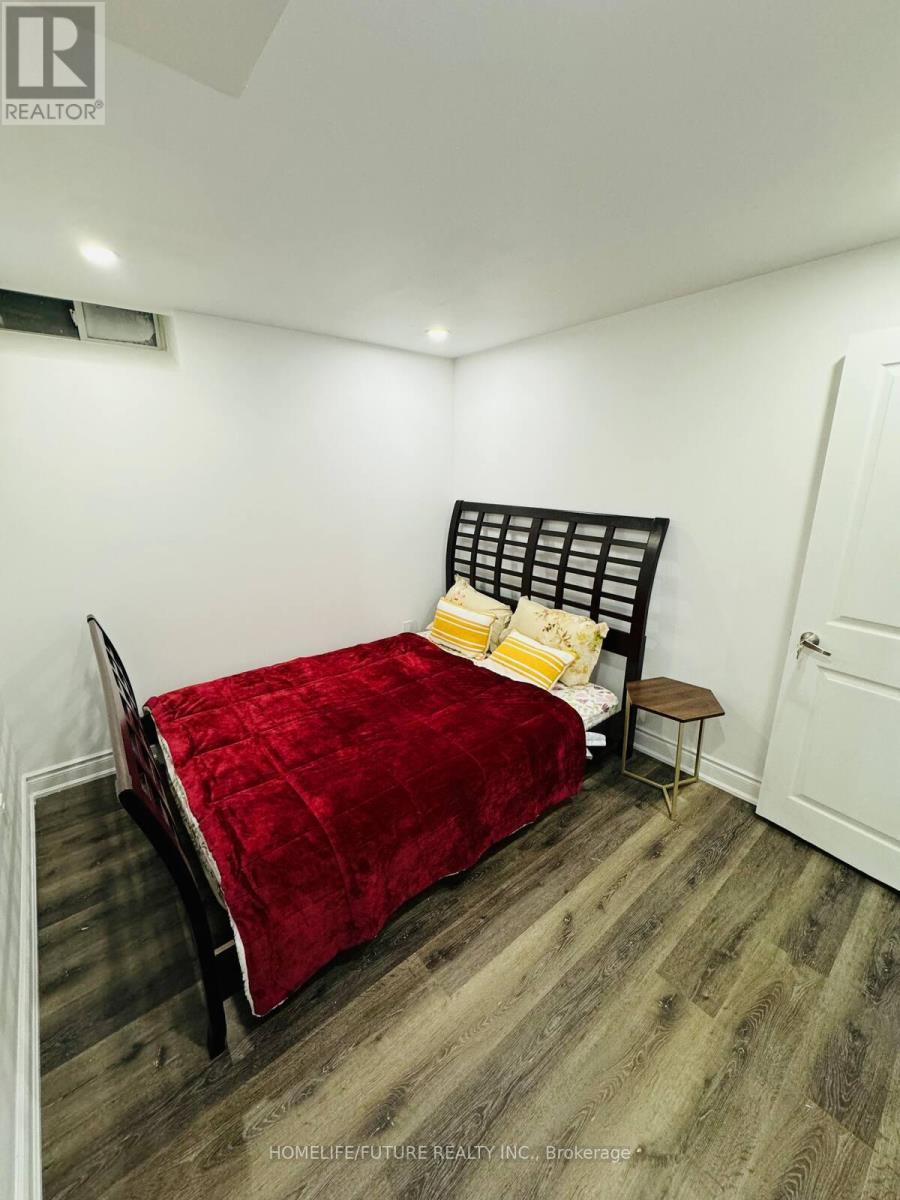Bsmt - 83 Sundridge Street Brampton (Snelgrove), Ontario L7A 1J7
2 Bedroom
1 Bathroom
700 - 1100 sqft
Fireplace
Central Air Conditioning
Forced Air
$2,000 Monthly
Beautiful Home With 2 Bedrooms Legal Basement Apartment, In Safe And Friendly Neighbourhood. Open Concept Fully Equipped Kitchen With Stainless Steel Appliances. Shared Laundry In The Basement. Separate Entrance. Tenants Pays 30% Utilities. EXTRAS** Close To All Amenities Banks, Parks, Shops, Restaurants, Walk-In Clinics, Grocery Stores. Easy Access To Highways- 410. (id:55499)
Property Details
| MLS® Number | W12187714 |
| Property Type | Single Family |
| Community Name | Snelgrove |
| Amenities Near By | Hospital, Park, Place Of Worship, Public Transit |
| Parking Space Total | 1 |
Building
| Bathroom Total | 1 |
| Bedrooms Above Ground | 2 |
| Bedrooms Total | 2 |
| Age | 16 To 30 Years |
| Amenities | Fireplace(s) |
| Appliances | Dishwasher, Dryer, Stove, Washer, Refrigerator |
| Basement Features | Apartment In Basement, Separate Entrance |
| Basement Type | N/a |
| Construction Style Attachment | Detached |
| Cooling Type | Central Air Conditioning |
| Exterior Finish | Brick |
| Fireplace Present | Yes |
| Foundation Type | Concrete |
| Heating Fuel | Natural Gas |
| Heating Type | Forced Air |
| Stories Total | 2 |
| Size Interior | 700 - 1100 Sqft |
| Type | House |
| Utility Water | Municipal Water |
Parking
| Attached Garage | |
| Garage |
Land
| Acreage | No |
| Fence Type | Fenced Yard |
| Land Amenities | Hospital, Park, Place Of Worship, Public Transit |
| Sewer | Sanitary Sewer |
| Size Depth | 109 Ft ,10 In |
| Size Frontage | 34 Ft ,6 In |
| Size Irregular | 34.5 X 109.9 Ft |
| Size Total Text | 34.5 X 109.9 Ft|under 1/2 Acre |
Utilities
| Cable | Available |
| Electricity | Installed |
https://www.realtor.ca/real-estate/28398302/bsmt-83-sundridge-street-brampton-snelgrove-snelgrove
Interested?
Contact us for more information
















