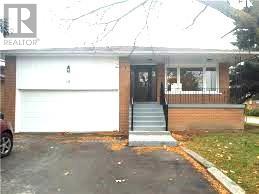16 Mackay Street N Brampton (Central Park), Ontario L6S 3A2
3 Bedroom
1 Bathroom
Fireplace
Central Air Conditioning
Forced Air
$2,495 Monthly
Beautifully 3-bedroom , 1-bath Legal Basement apartment featuring a fully Carpet-free with elegant flooring throughout. Enjoy a sun-filled open-concept living/dining area. Great size bedrooms- two on upper(between)level. Spacious and bright bedrooms with large windows & enjoy having two in between level.Laundry on same level.School, Transit on door steps,hospital,trinity mall,grocery store, Worship place & all other amenities. (id:55499)
Property Details
| MLS® Number | W12187484 |
| Property Type | Single Family |
| Community Name | Central Park |
| Parking Space Total | 2 |
Building
| Bathroom Total | 1 |
| Bedrooms Above Ground | 3 |
| Bedrooms Total | 3 |
| Appliances | Water Heater |
| Basement Development | Finished |
| Basement Features | Separate Entrance, Walk Out |
| Basement Type | N/a (finished) |
| Construction Style Attachment | Detached |
| Construction Style Split Level | Backsplit |
| Cooling Type | Central Air Conditioning |
| Exterior Finish | Brick, Vinyl Siding |
| Fireplace Present | Yes |
| Flooring Type | Laminate |
| Foundation Type | Concrete |
| Heating Fuel | Natural Gas |
| Heating Type | Forced Air |
| Type | House |
| Utility Water | Municipal Water |
Parking
| Attached Garage | |
| Garage |
Land
| Acreage | No |
| Sewer | Sanitary Sewer |
| Size Depth | 120 Ft |
| Size Frontage | 56 Ft ,9 In |
| Size Irregular | 56.78 X 120 Ft |
| Size Total Text | 56.78 X 120 Ft |
Rooms
| Level | Type | Length | Width | Dimensions |
|---|---|---|---|---|
| Basement | Primary Bedroom | 3.39 m | 3.36 m | 3.39 m x 3.36 m |
| Basement | Bedroom 2 | Measurements not available | ||
| Basement | Bedroom 3 | 4.1 m | 3.24 m | 4.1 m x 3.24 m |
| Basement | Kitchen | Measurements not available | ||
| Basement | Living Room | Measurements not available | ||
| Basement | Laundry Room | Measurements not available |
https://www.realtor.ca/real-estate/28397903/16-mackay-street-n-brampton-central-park-central-park
Interested?
Contact us for more information












