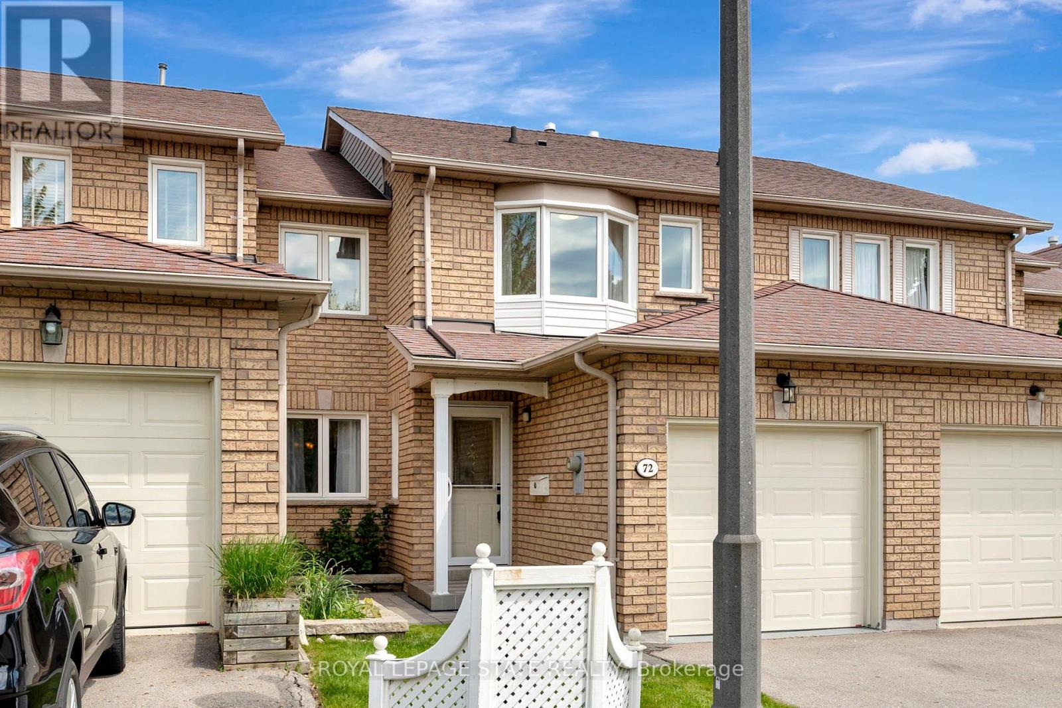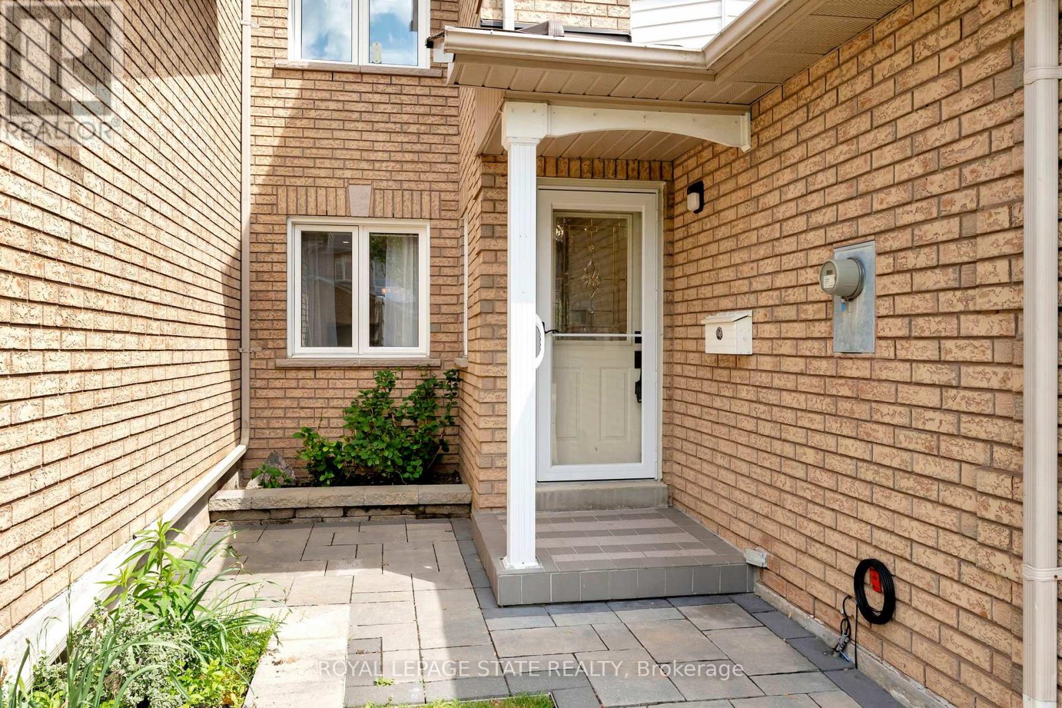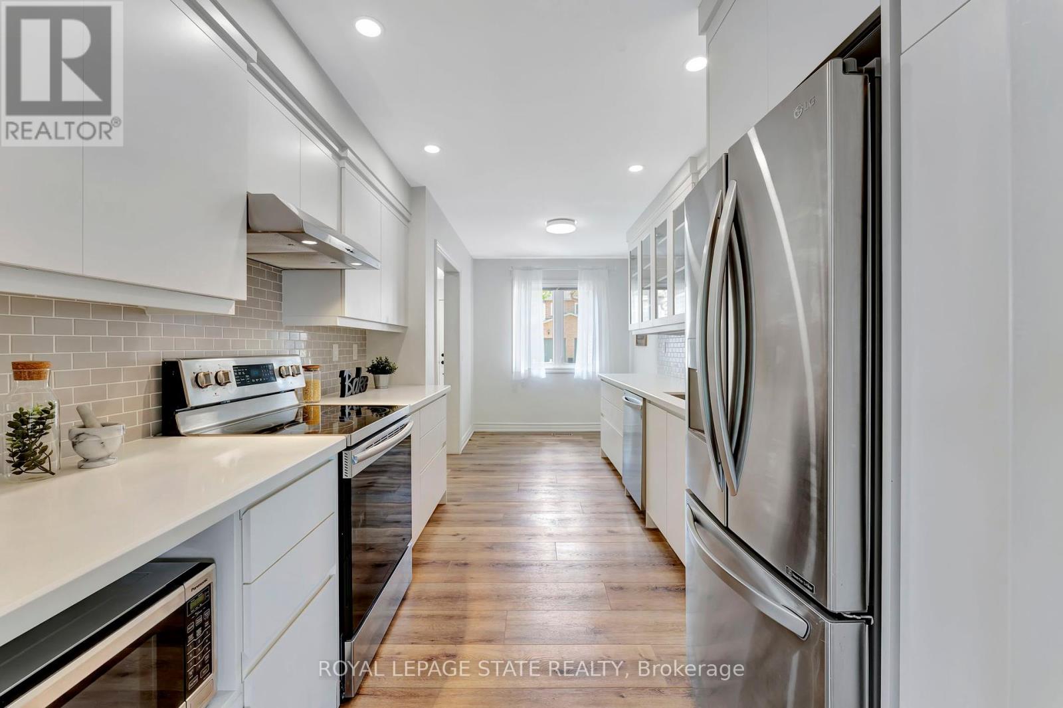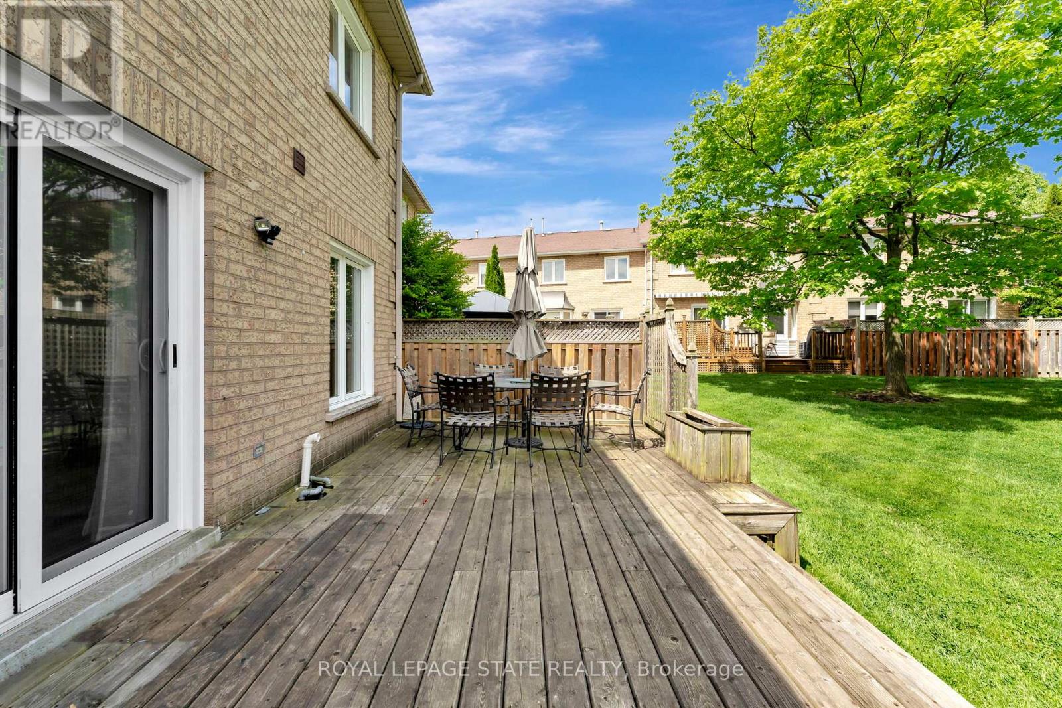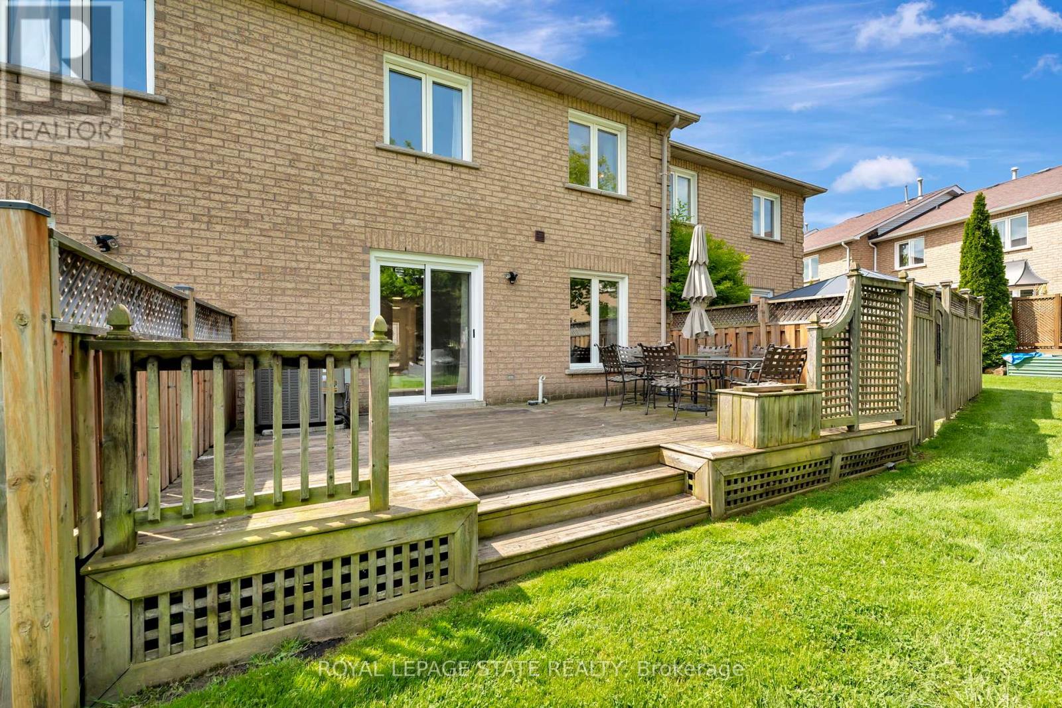72 - 11 Pirie Drive Hamilton (Dundas), Ontario L9H 6Z6
$750,000Maintenance, Water, Common Area Maintenance, Insurance
$554.82 Monthly
Maintenance, Water, Common Area Maintenance, Insurance
$554.82 MonthlyFully renovated and move-in ready, this stylish 3 bedroom condo townhouse in Dundas offers around 1500sqft of beautifully finished living space - plus a finished basement and private back yard. Every inch has been thoughtfully updated, from the flooring to the kitchen and all 3.5 bathrooms. The design blends timeless style with a transitional edge, and is fresh, functional and full of natural light. The modern kitchen has ample cupboard and counter space, stainless steel appliances, and opens into the bright main floor living and dining rooms. Upstairs, the primary bedroom offers a walk-in closet and a newly renovated ensuite, while the finished basement adds valuable flexible space for an office, rec rooms, or an additional bedroom. Enjoy summer evenings or morning coffee on the back deck, and appreciate the convenience of a single car garage with inside entry. All of this in a quiet, family-friendly complex in one of Dundas' most walkable locations, just steps to schools, parks, trails, and a stroll to the charm of historic downtown. Maintenance-free living at its finest! (id:55499)
Property Details
| MLS® Number | X12186809 |
| Property Type | Single Family |
| Community Name | Dundas |
| Amenities Near By | Park, Place Of Worship, Public Transit, Schools |
| Community Features | Pet Restrictions, School Bus |
| Parking Space Total | 2 |
| Structure | Deck |
Building
| Bathroom Total | 4 |
| Bedrooms Above Ground | 3 |
| Bedrooms Total | 3 |
| Age | 31 To 50 Years |
| Amenities | Fireplace(s) |
| Appliances | Garage Door Opener Remote(s), Dishwasher, Dryer, Stove, Washer, Refrigerator |
| Basement Development | Finished |
| Basement Type | N/a (finished) |
| Cooling Type | Central Air Conditioning |
| Exterior Finish | Brick |
| Fireplace Present | Yes |
| Half Bath Total | 1 |
| Heating Fuel | Natural Gas |
| Heating Type | Forced Air |
| Stories Total | 2 |
| Size Interior | 1400 - 1599 Sqft |
| Type | Row / Townhouse |
Parking
| Attached Garage | |
| Garage |
Land
| Acreage | No |
| Land Amenities | Park, Place Of Worship, Public Transit, Schools |
Rooms
| Level | Type | Length | Width | Dimensions |
|---|---|---|---|---|
| Second Level | Primary Bedroom | 4.65 m | 3.33 m | 4.65 m x 3.33 m |
| Second Level | Bedroom | 3.76 m | 2.59 m | 3.76 m x 2.59 m |
| Second Level | Bedroom | 3.2 m | 3 m | 3.2 m x 3 m |
| Basement | Recreational, Games Room | 6 m | 6 m | 6 m x 6 m |
| Basement | Laundry Room | Measurements not available | ||
| Basement | Utility Room | Measurements not available | ||
| Main Level | Kitchen | 4.78 m | 2.95 m | 4.78 m x 2.95 m |
| Main Level | Living Room | 3.28 m | 4.06 m | 3.28 m x 4.06 m |
| Main Level | Dining Room | 3.28 m | 2.97 m | 3.28 m x 2.97 m |
https://www.realtor.ca/real-estate/28396550/72-11-pirie-drive-hamilton-dundas-dundas
Interested?
Contact us for more information

