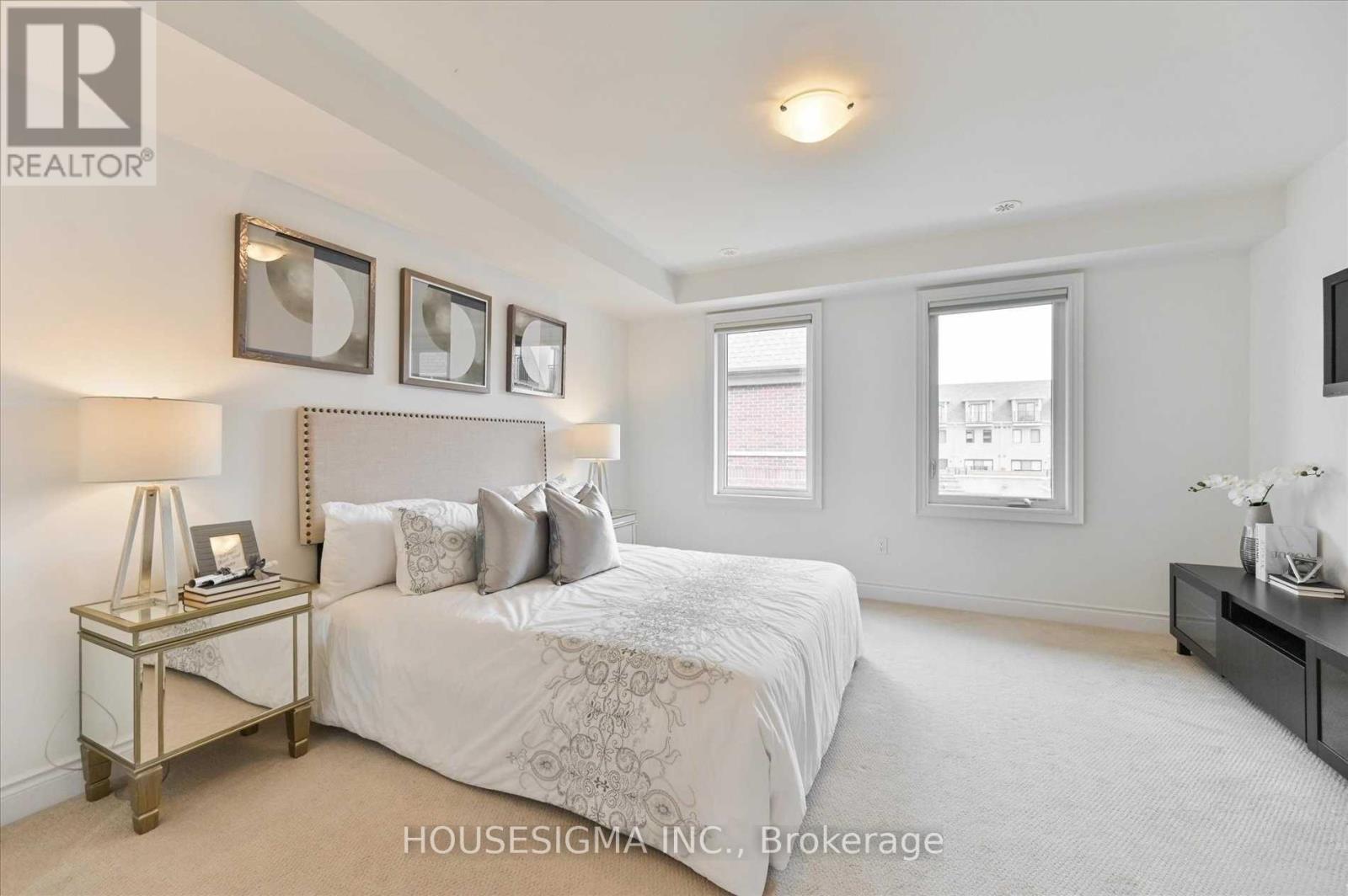2165 Lillykin Street Oakville (Ro River Oaks), Ontario L6H 7H2
$4,100 Monthly
Parcel of Tied LandMaintenance, Parcel of Tied Land
$142.81 Monthly
Maintenance, Parcel of Tied Land
$142.81 MonthlyPrime River Oaks Location! This Bright and Spacious Townhome Offers a Modern and Functional Layout. Versatile Office/Den On Lower Level Ideal For Working From Home. Soaring 9'6" Ceilings On The Main Level, Heated Foyer Floor, And Gas Line On Patio - Just In Time For BBQ Season. Perfectly Tucked Away On a Quiet, Dead-End Street In The Sought-After River Oaks Community. Features a Generous Primary Suite, With Walk-in Closet, Double-Sink Ensuite, Plus Two Additional Large Bedrooms. Private Tandem Parking For Two. Minutes From Top Rated Schools, Dining, Shopping. Easy Commute. Don't Miss Your Chance! Property Currently Tenanted. Photos From Previous Listing. (id:55499)
Property Details
| MLS® Number | W12186207 |
| Property Type | Single Family |
| Community Name | 1015 - RO River Oaks |
| Amenities Near By | Hospital, Park, Public Transit, Schools |
| Parking Space Total | 2 |
Building
| Bathroom Total | 3 |
| Bedrooms Above Ground | 3 |
| Bedrooms Below Ground | 1 |
| Bedrooms Total | 4 |
| Age | 6 To 15 Years |
| Appliances | Central Vacuum, Dishwasher, Dryer, Stove, Washer, Refrigerator |
| Construction Style Attachment | Attached |
| Cooling Type | Central Air Conditioning |
| Exterior Finish | Brick |
| Fireplace Present | Yes |
| Flooring Type | Hardwood, Carpeted, Ceramic |
| Foundation Type | Block |
| Half Bath Total | 1 |
| Heating Fuel | Natural Gas |
| Heating Type | Forced Air |
| Stories Total | 3 |
| Size Interior | 1500 - 2000 Sqft |
| Type | Row / Townhouse |
| Utility Water | Municipal Water |
Parking
| Garage |
Land
| Acreage | No |
| Land Amenities | Hospital, Park, Public Transit, Schools |
| Sewer | Sanitary Sewer |
| Size Depth | 58 Ft ,1 In |
| Size Frontage | 14 Ft |
| Size Irregular | 14 X 58.1 Ft |
| Size Total Text | 14 X 58.1 Ft |
Rooms
| Level | Type | Length | Width | Dimensions |
|---|---|---|---|---|
| Second Level | Bedroom 2 | 3.99 m | 3.96 m | 3.99 m x 3.96 m |
| Second Level | Bedroom 3 | 3.99 m | 3.18 m | 3.99 m x 3.18 m |
| Second Level | Laundry Room | 1.64 m | 2.2 m | 1.64 m x 2.2 m |
| Third Level | Primary Bedroom | 4.02 m | 6.64 m | 4.02 m x 6.64 m |
| Lower Level | Den | 2.55 m | 2.88 m | 2.55 m x 2.88 m |
| Main Level | Living Room | 3.96 m | 4.33 m | 3.96 m x 4.33 m |
| Main Level | Dining Room | 3.06 m | 3.84 m | 3.06 m x 3.84 m |
| Main Level | Kitchen | 3.98 m | 4.15 m | 3.98 m x 4.15 m |
Utilities
| Sewer | Available |
Interested?
Contact us for more information

























