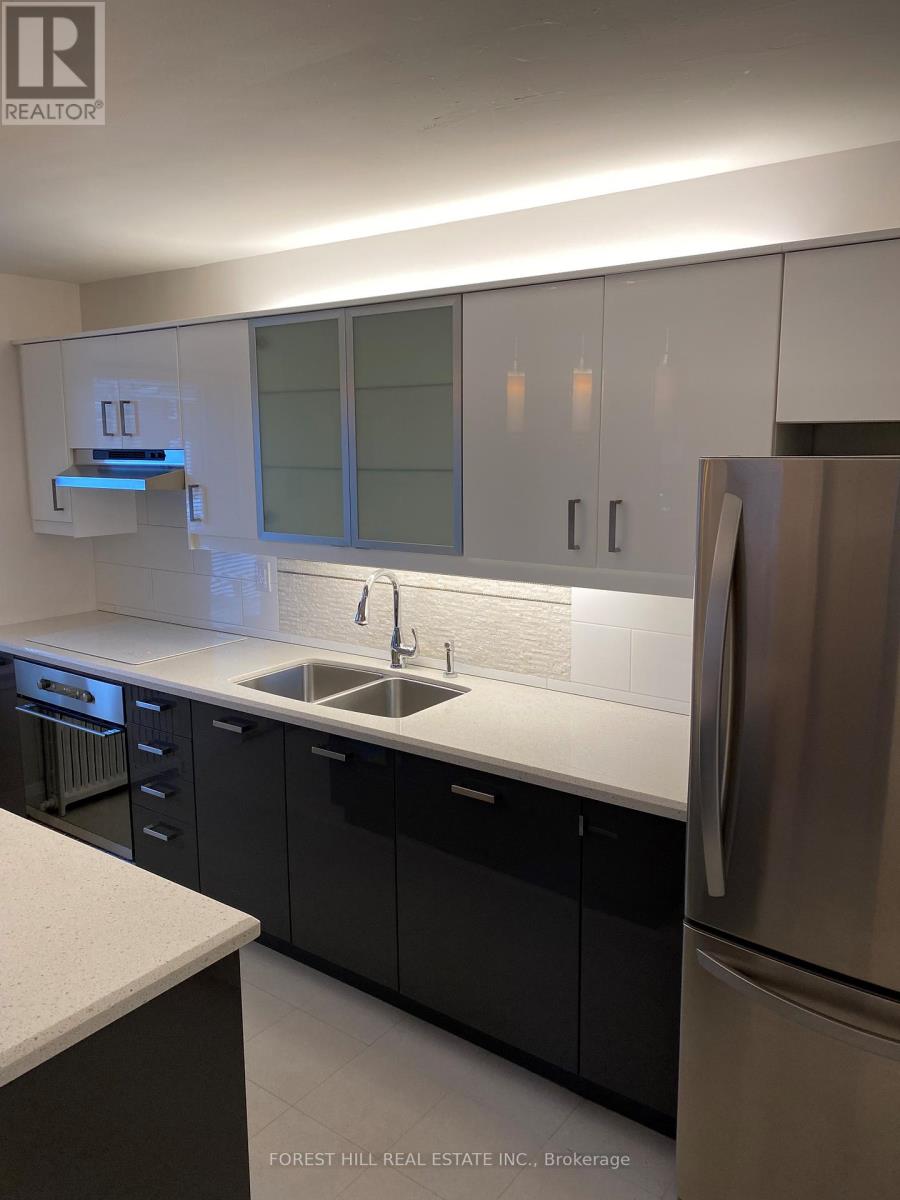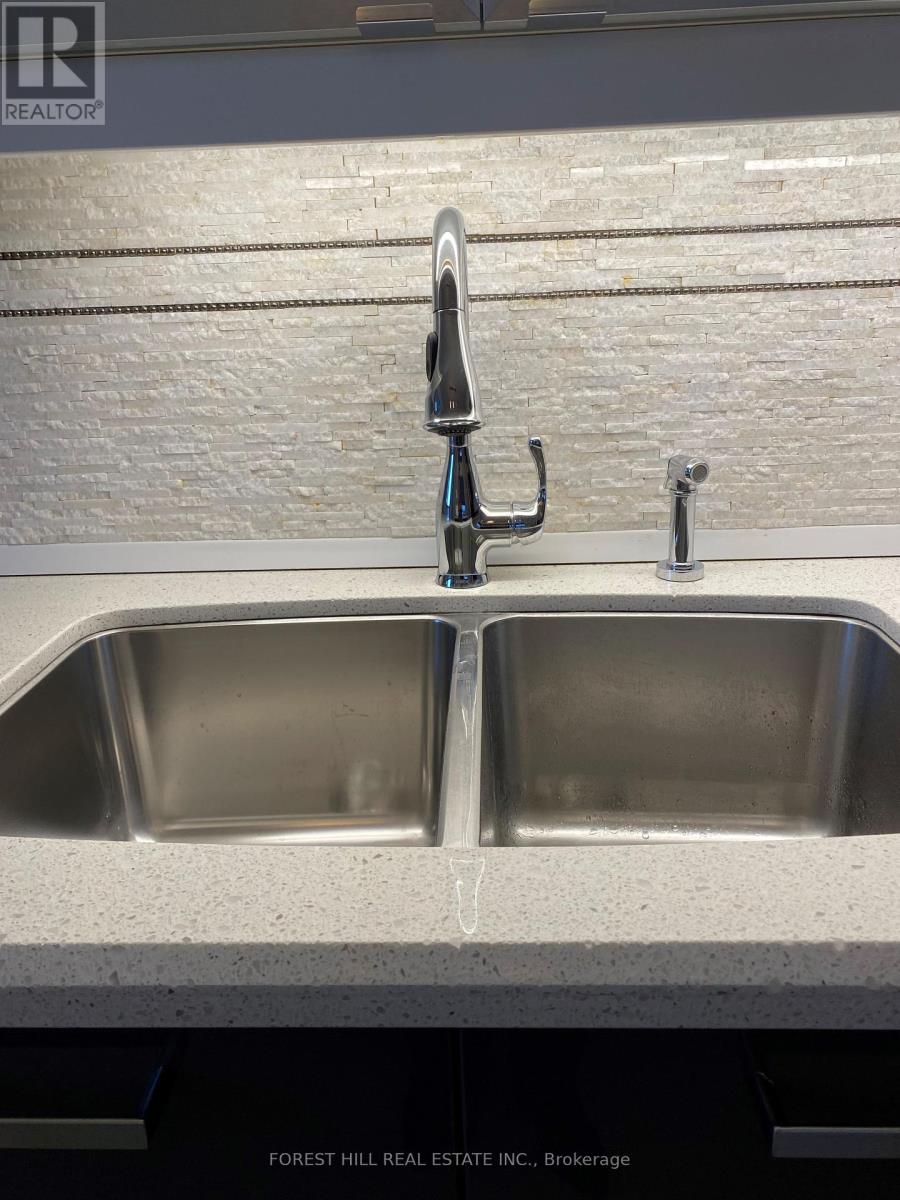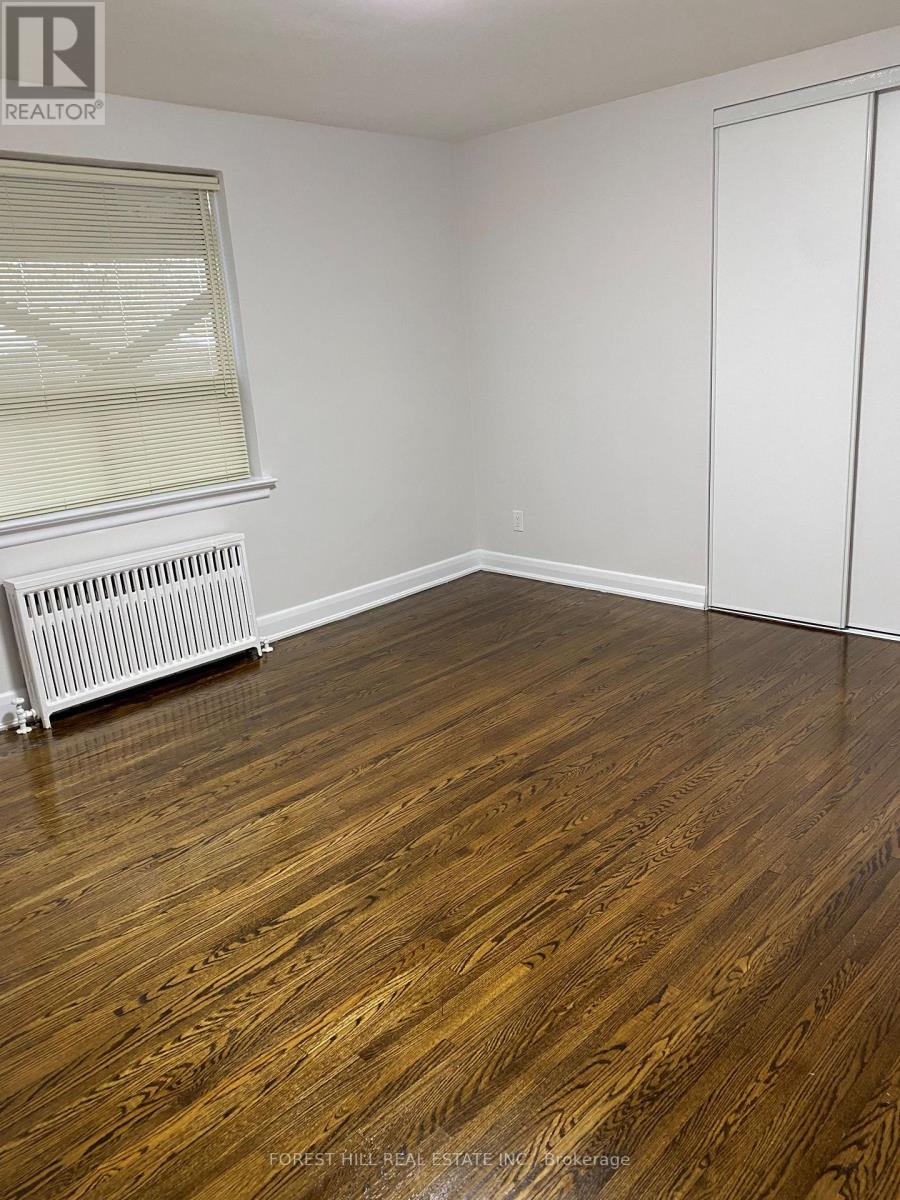2 Bedroom
1 Bathroom
2500 - 3000 sqft
Hot Water Radiator Heat
Landscaped
$2,900 Monthly
Large Two Bedroom Apt on Second Floor of Quite 3-Unit Building. Completely Renovated Suite. Kitchen Includes Newer Appliances, Quartz Counters With Open Concept to the Living/Dining Rooms. Bathroom has a Soaker Tub, Heated Floors and Built-Ins For Storage. The Suite Has been Freshly Painted With Gleaming Hardwood Floors Throughout. Short Walk to the Lake, Parks, Shopping, Restaurants & TTC. (id:55499)
Property Details
|
MLS® Number
|
W12186219 |
|
Property Type
|
Multi-family |
|
Community Name
|
Long Branch |
|
Amenities Near By
|
Park, Place Of Worship, Public Transit |
|
Community Features
|
Community Centre, School Bus |
|
Features
|
Carpet Free, Laundry- Coin Operated |
|
Parking Space Total
|
1 |
Building
|
Bathroom Total
|
1 |
|
Bedrooms Above Ground
|
2 |
|
Bedrooms Total
|
2 |
|
Appliances
|
Range, Oven - Built-in, Dishwasher, Microwave, Stove, Refrigerator |
|
Exterior Finish
|
Brick |
|
Flooring Type
|
Hardwood |
|
Heating Type
|
Hot Water Radiator Heat |
|
Size Interior
|
2500 - 3000 Sqft |
|
Type
|
Triplex |
|
Utility Water
|
Municipal Water |
Parking
Land
|
Acreage
|
No |
|
Land Amenities
|
Park, Place Of Worship, Public Transit |
|
Landscape Features
|
Landscaped |
|
Sewer
|
Sanitary Sewer |
|
Size Depth
|
78 Ft ,8 In |
|
Size Frontage
|
57 Ft ,9 In |
|
Size Irregular
|
57.8 X 78.7 Ft |
|
Size Total Text
|
57.8 X 78.7 Ft |
|
Surface Water
|
Lake/pond |
Rooms
| Level |
Type |
Length |
Width |
Dimensions |
|
Main Level |
Living Room |
4.48 m |
4.06 m |
4.48 m x 4.06 m |
|
Main Level |
Dining Room |
4.48 m |
4.06 m |
4.48 m x 4.06 m |
|
Main Level |
Kitchen |
4.57 m |
3.33 m |
4.57 m x 3.33 m |
|
Main Level |
Bedroom 2 |
3.76 m |
3.66 m |
3.76 m x 3.66 m |
|
Main Level |
Bathroom |
2.64 m |
2.38 m |
2.64 m x 2.38 m |
Utilities
https://www.realtor.ca/real-estate/28395379/2-10-arcadian-circle-toronto-long-branch-long-branch




















