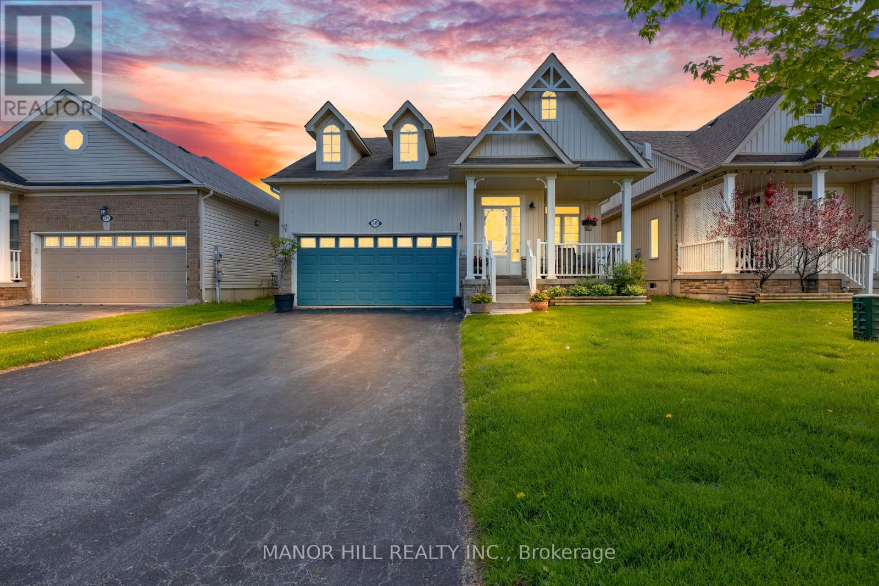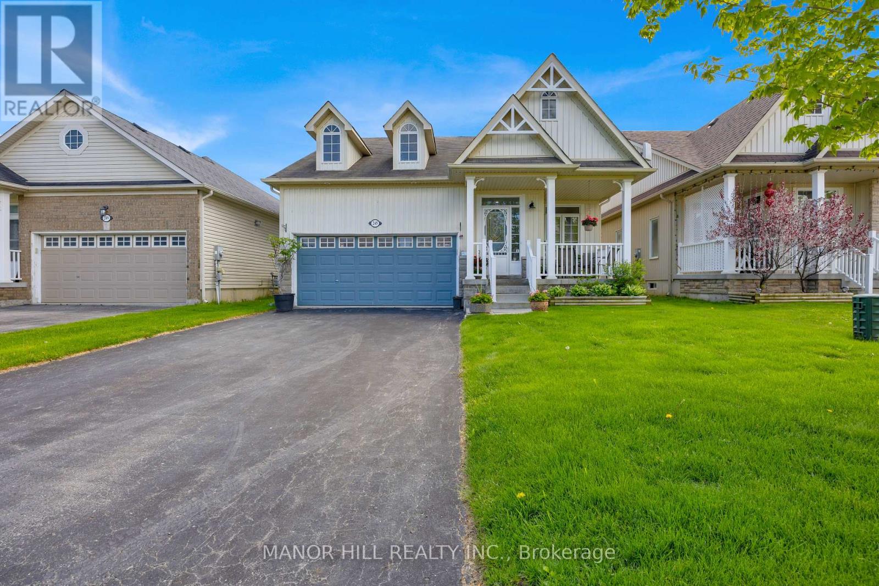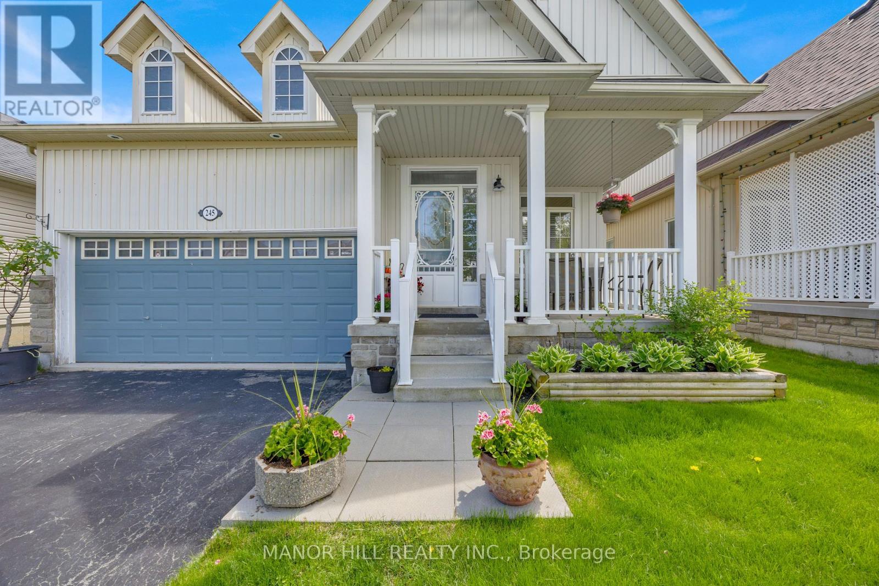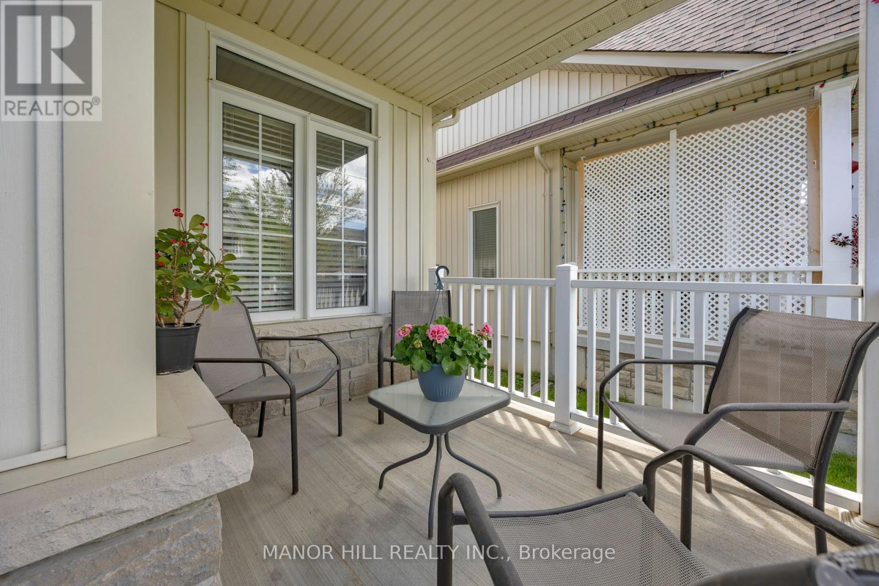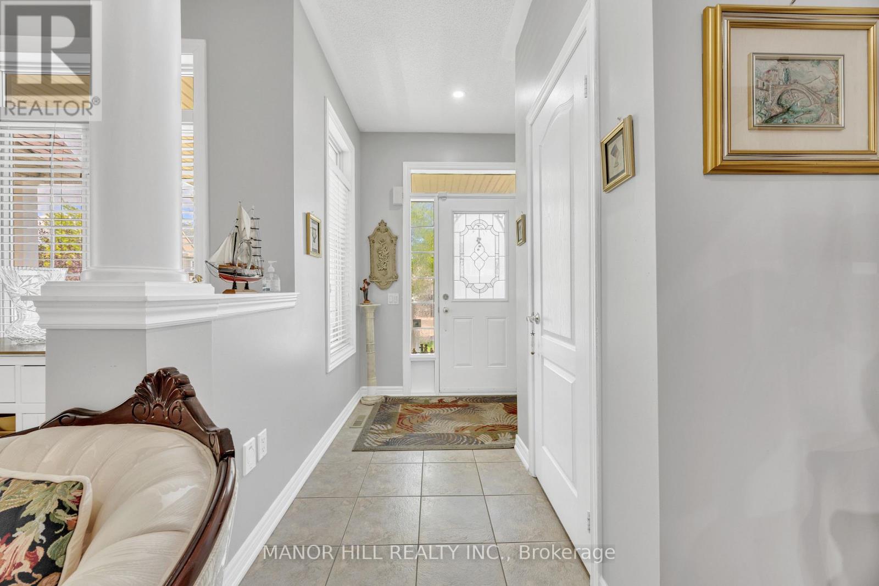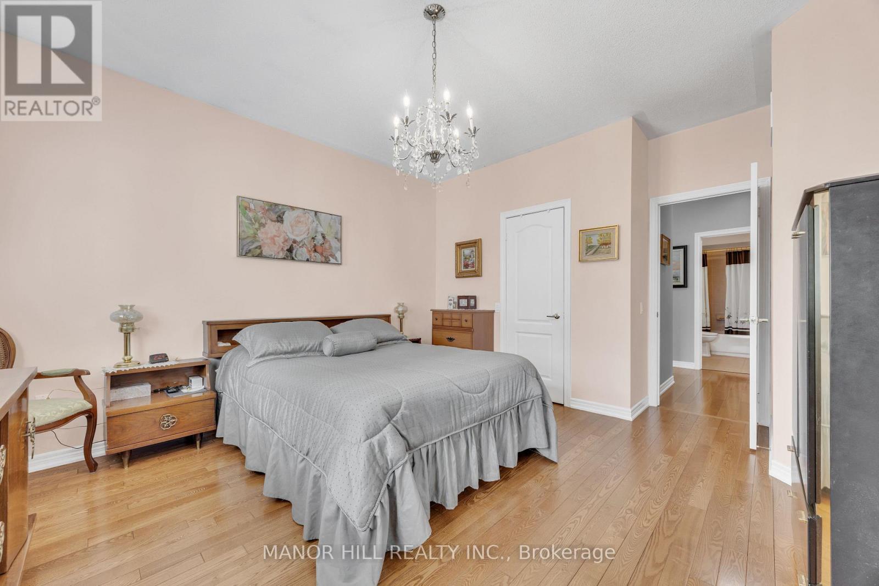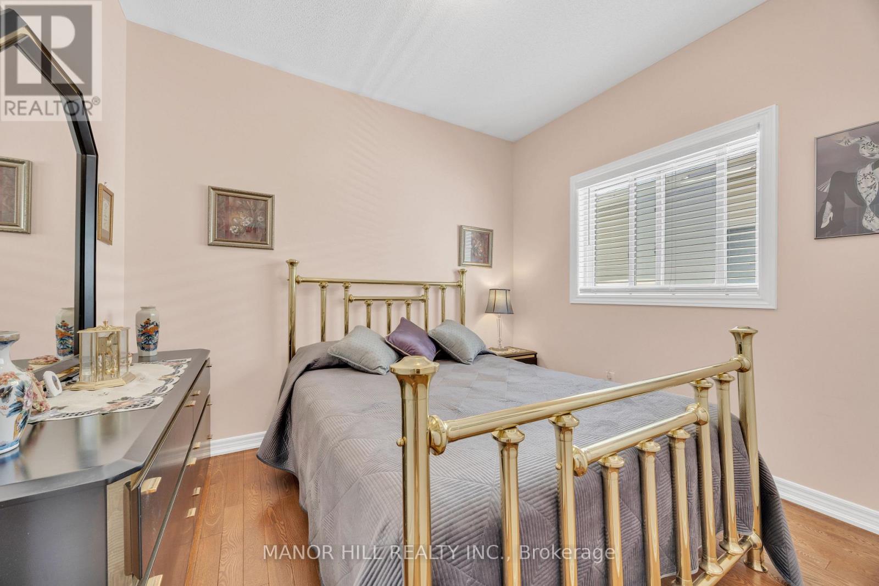245 Berry Street Shelburne, Ontario L9V 3E1
3 Bedroom
3 Bathroom
1100 - 1500 sqft
Bungalow
Fireplace
Central Air Conditioning
Forced Air
$879,000
Charming Home At 245 Berry St In Sought-After Shelburne! Upgraded Kitchen With Modern Finishes, Sleek Potlights, And A Beautiful Added Deck Featuring Stylish Glass Railings. Enjoy Cozy Nights By The Gas Fireplace And Convenient Main Floor Laundry. Backyard Includes A Handy Shed For Extra Storage. Large Open Concept Basement, With Lots Of Storage. Located In A Family-Friendly Community Close To Schools, Parks, And All Amenities. Don't Miss This Move-In Ready Gem! (id:55499)
Property Details
| MLS® Number | X12185922 |
| Property Type | Single Family |
| Community Name | Shelburne |
| Equipment Type | Water Heater |
| Features | Carpet Free |
| Parking Space Total | 4 |
| Rental Equipment Type | Water Heater |
Building
| Bathroom Total | 3 |
| Bedrooms Above Ground | 3 |
| Bedrooms Total | 3 |
| Age | 16 To 30 Years |
| Amenities | Fireplace(s) |
| Appliances | Garage Door Opener Remote(s), Central Vacuum, Water Heater, Water Softener, All, Dishwasher, Dryer, Hood Fan, Stove, Washer, Refrigerator |
| Architectural Style | Bungalow |
| Basement Development | Partially Finished |
| Basement Type | Full (partially Finished) |
| Construction Style Attachment | Detached |
| Cooling Type | Central Air Conditioning |
| Exterior Finish | Vinyl Siding, Stone |
| Fireplace Present | Yes |
| Foundation Type | Poured Concrete |
| Heating Fuel | Natural Gas |
| Heating Type | Forced Air |
| Stories Total | 1 |
| Size Interior | 1100 - 1500 Sqft |
| Type | House |
| Utility Water | Municipal Water |
Parking
| Attached Garage | |
| Garage |
Land
| Acreage | No |
| Sewer | Sanitary Sewer |
| Size Depth | 101 Ft ,8 In |
| Size Frontage | 41 Ft |
| Size Irregular | 41 X 101.7 Ft |
| Size Total Text | 41 X 101.7 Ft|under 1/2 Acre |
| Zoning Description | R4 |
Rooms
| Level | Type | Length | Width | Dimensions |
|---|---|---|---|---|
| Basement | Recreational, Games Room | 5.75 m | 6.45 m | 5.75 m x 6.45 m |
| Basement | Other | 4.5 m | 4.6 m | 4.5 m x 4.6 m |
| Main Level | Foyer | 2.45 m | 2 m | 2.45 m x 2 m |
| Main Level | Living Room | 5.55 m | 2.34 m | 5.55 m x 2.34 m |
| Main Level | Kitchen | 3.2 m | 2.8 m | 3.2 m x 2.8 m |
| Main Level | Eating Area | 2.7 m | 3.65 m | 2.7 m x 3.65 m |
| Main Level | Primary Bedroom | 4.2 m | 3.96 m | 4.2 m x 3.96 m |
| Main Level | Bedroom 2 | 2.45 m | 3.8 m | 2.45 m x 3.8 m |
| Main Level | Bedroom 3 | 2.81 m | 3.8 m | 2.81 m x 3.8 m |
https://www.realtor.ca/real-estate/28394483/245-berry-street-shelburne-shelburne
Interested?
Contact us for more information

