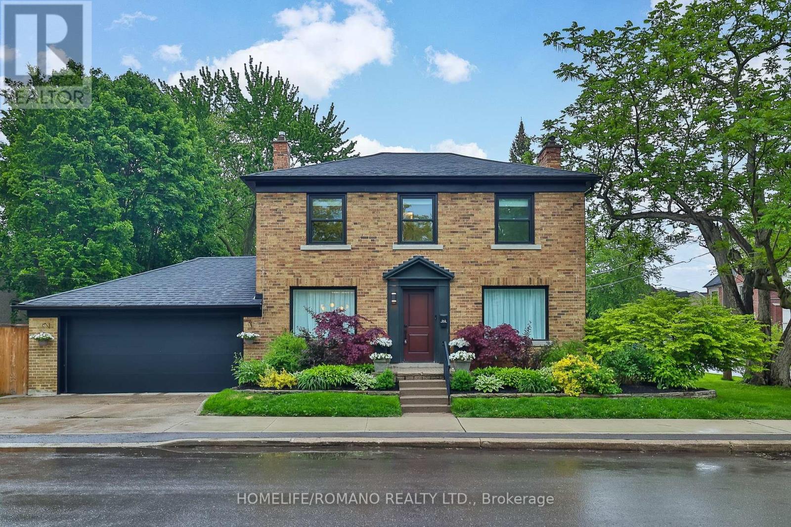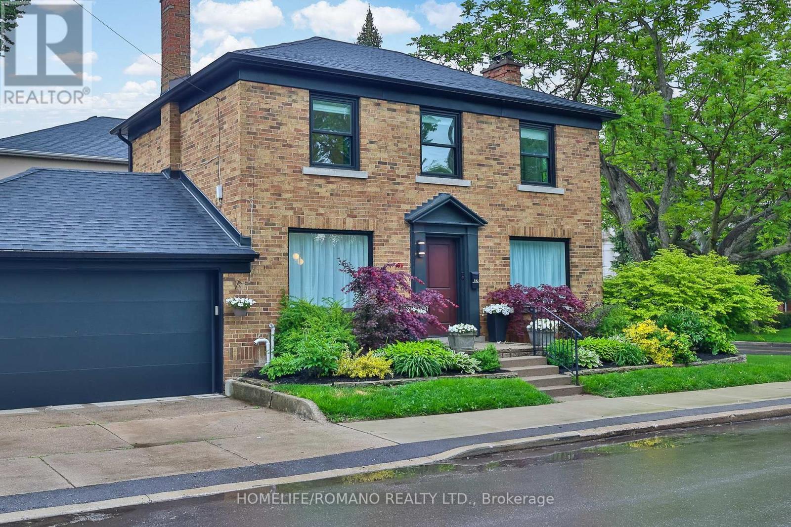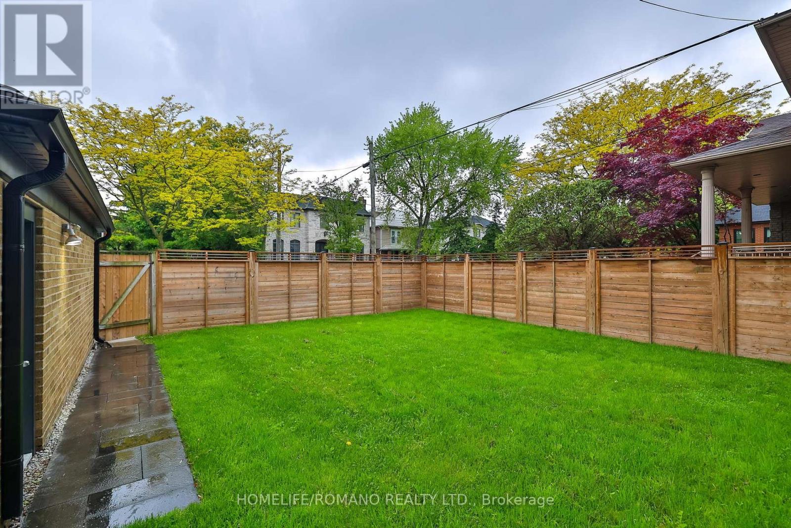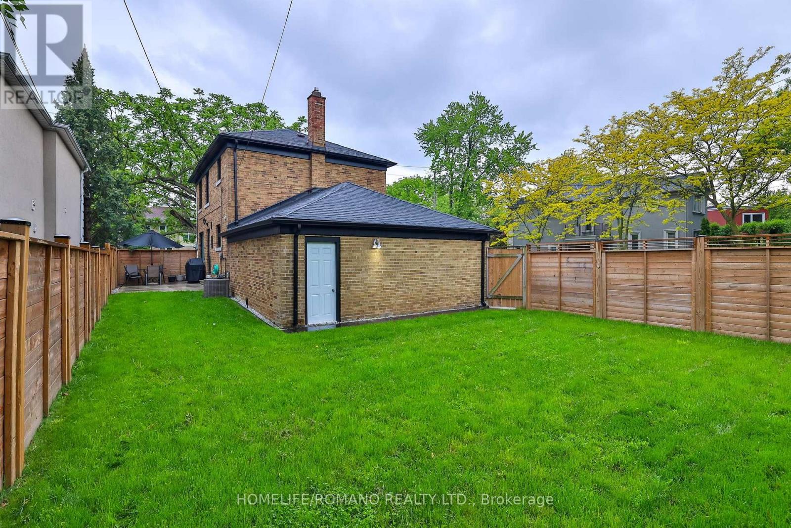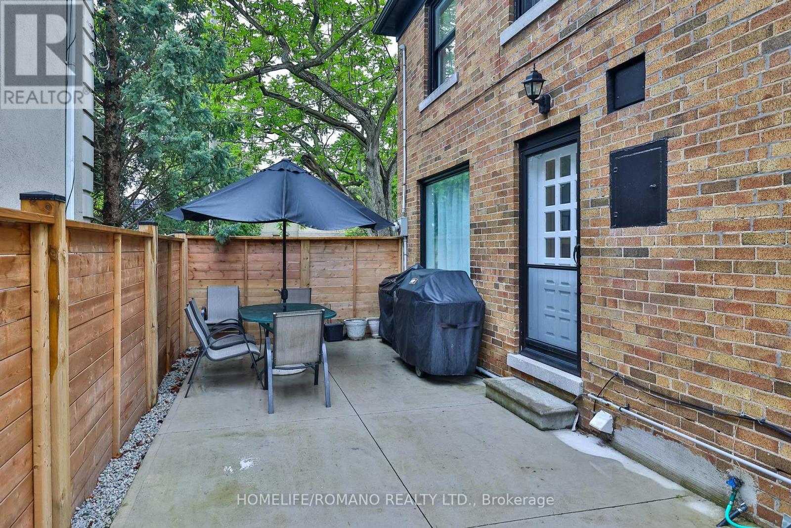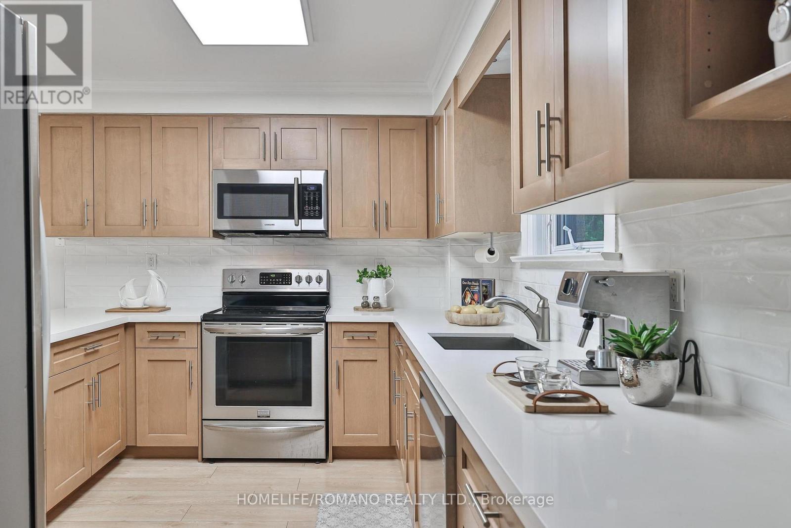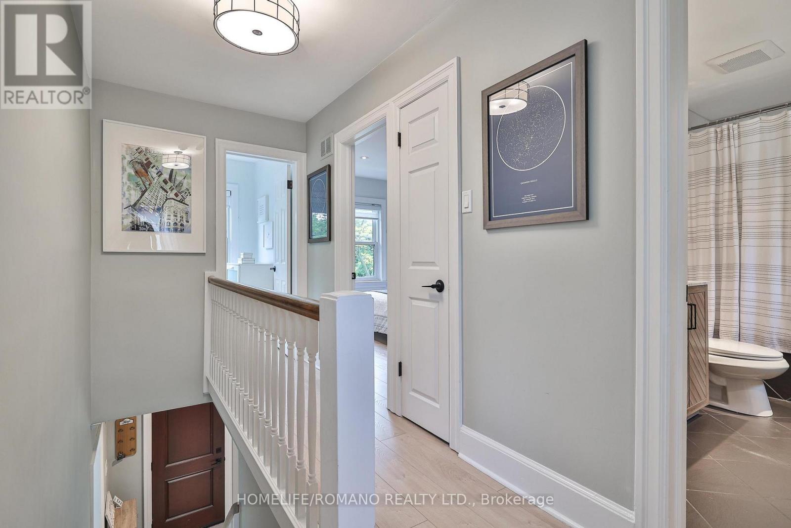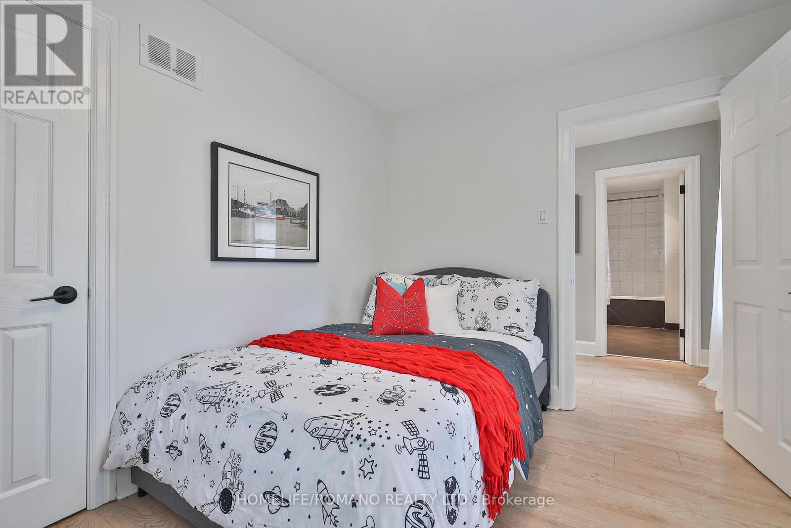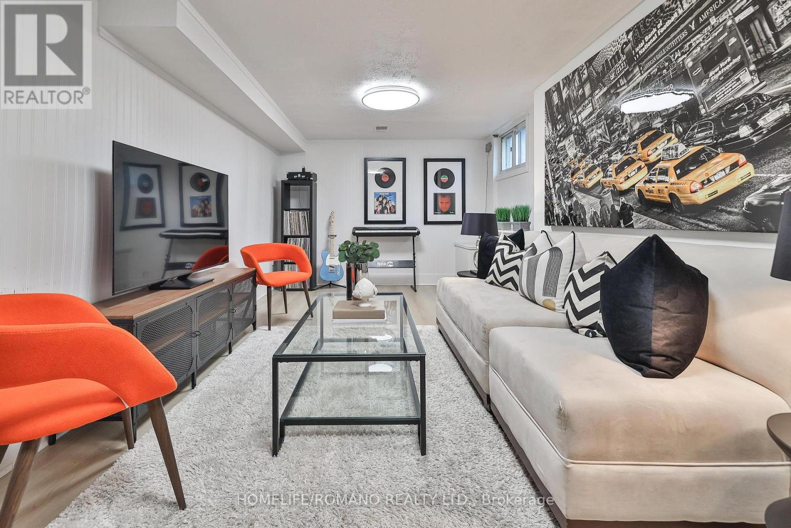4 Bedroom
2 Bathroom
1100 - 1500 sqft
Fireplace
Central Air Conditioning
Forced Air
$1,899,999
Welcome to Deloraine Avenue! A full two-story house in Bedford Park. This 3-bedroom 2-bathroom updated family home features an attached double-car garage and finished basement.. Sitting on newly fenced in corner lot with a 35.5 foot frontage. Located on one of Ledbury park's most desirable streets and nestled with some of the largest custom homes in the neighbourhood. Open concept kitchen w/ large peninsula, quartz counters and modern backsplash. Updated flooring throughout. Primary Bedroom features built in wardrobe. Roof/Evestrough (2022), waterproofing (South Foundation) 2023. Enjoy unmatched access to some of Toronto's best amenities: Ledbury Park Pool and skating rink, Avenue Rd, shops, restaurants and more, close proximity to highly rated schools, daycare and place of worship. (id:55499)
Property Details
|
MLS® Number
|
C12185577 |
|
Property Type
|
Single Family |
|
Community Name
|
Bedford Park-Nortown |
|
Parking Space Total
|
2 |
Building
|
Bathroom Total
|
2 |
|
Bedrooms Above Ground
|
3 |
|
Bedrooms Below Ground
|
1 |
|
Bedrooms Total
|
4 |
|
Appliances
|
Garage Door Opener Remote(s), Water Heater, Alarm System, Dishwasher, Dryer, Jacuzzi, Microwave, Stove, Washer, Refrigerator |
|
Basement Development
|
Finished |
|
Basement Type
|
N/a (finished) |
|
Construction Style Attachment
|
Detached |
|
Cooling Type
|
Central Air Conditioning |
|
Exterior Finish
|
Brick |
|
Fireplace Present
|
Yes |
|
Flooring Type
|
Tile, Laminate, Ceramic |
|
Foundation Type
|
Block |
|
Heating Fuel
|
Natural Gas |
|
Heating Type
|
Forced Air |
|
Stories Total
|
2 |
|
Size Interior
|
1100 - 1500 Sqft |
|
Type
|
House |
|
Utility Water
|
Municipal Water |
Parking
Land
|
Acreage
|
No |
|
Sewer
|
Sanitary Sewer |
|
Size Depth
|
105 Ft ,6 In |
|
Size Frontage
|
35 Ft ,6 In |
|
Size Irregular
|
35.5 X 105.5 Ft |
|
Size Total Text
|
35.5 X 105.5 Ft |
Rooms
| Level |
Type |
Length |
Width |
Dimensions |
|
Second Level |
Primary Bedroom |
3.63 m |
3.18 m |
3.63 m x 3.18 m |
|
Second Level |
Bedroom 2 |
2.67 m |
5.33 m |
2.67 m x 5.33 m |
|
Second Level |
Bedroom 3 |
2.79 m |
3.4 m |
2.79 m x 3.4 m |
|
Basement |
Recreational, Games Room |
6.02 m |
3.02 m |
6.02 m x 3.02 m |
|
Basement |
Laundry Room |
|
|
Measurements not available |
|
Basement |
Utility Room |
|
|
Measurements not available |
|
Main Level |
Living Room |
6.3 m |
3.4 m |
6.3 m x 3.4 m |
|
Main Level |
Dining Room |
3.3 m |
3.18 m |
3.3 m x 3.18 m |
|
Main Level |
Kitchen |
2.97 m |
4.14 m |
2.97 m x 4.14 m |
|
Main Level |
Foyer |
3.07 m |
1.8 m |
3.07 m x 1.8 m |
https://www.realtor.ca/real-estate/28393747/542-deloraine-avenue-toronto-bedford-park-nortown-bedford-park-nortown

