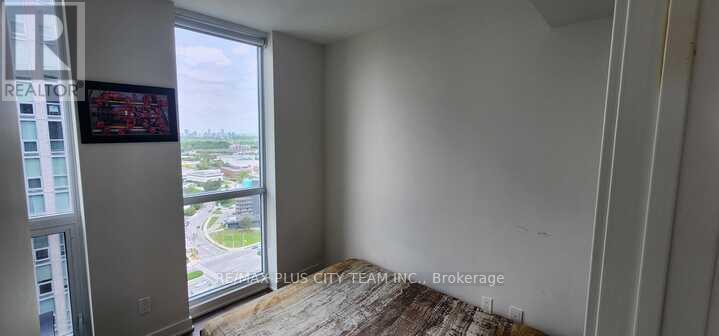2 Bedroom
2 Bathroom
700 - 799 sqft
Central Air Conditioning
Forced Air
$2,550 Monthly
Welcome to Sonic Condos, where contemporary design meets exceptional convenience! This bright and stylish 2-bedroom, 2-bathroom suite offers a well-planned layout complete with floor-to-ceiling windows and northeast exposure, flooding the space with natural light. Step out onto your private balcony and enjoy your own slice of outdoor retreat. The unit features smooth ceilings, wide plank laminate flooring throughout, and window coverings will be installed for added comfort. The modern kitchen is equipped with high-quality finishes and built-in appliances, ideal for urban living. This lease includes both a parking spot and a locker, providing added storage and everyday ease. Ideally located with easy access to TTC and upcoming LRT stations, commuting is a breeze. Enjoy close proximity to the Ontario Science Centre, Aga Khan Museum, and The Shops at Don Mills, with a Real Canadian Superstore right across the streeteverything you need is just minutes away. (id:55499)
Property Details
|
MLS® Number
|
C12184882 |
|
Property Type
|
Single Family |
|
Community Name
|
Flemingdon Park |
|
Amenities Near By
|
Hospital, Park, Place Of Worship, Public Transit, Schools |
|
Community Features
|
Pet Restrictions |
|
Features
|
Balcony, Carpet Free |
|
Parking Space Total
|
1 |
Building
|
Bathroom Total
|
2 |
|
Bedrooms Above Ground
|
2 |
|
Bedrooms Total
|
2 |
|
Age
|
New Building |
|
Amenities
|
Security/concierge, Exercise Centre, Party Room, Visitor Parking, Storage - Locker |
|
Appliances
|
Dishwasher, Dryer, Microwave, Stove, Washer, Window Coverings, Refrigerator |
|
Cooling Type
|
Central Air Conditioning |
|
Exterior Finish
|
Concrete |
|
Flooring Type
|
Laminate |
|
Heating Fuel
|
Electric |
|
Heating Type
|
Forced Air |
|
Size Interior
|
700 - 799 Sqft |
|
Type
|
Apartment |
Parking
Land
|
Acreage
|
No |
|
Land Amenities
|
Hospital, Park, Place Of Worship, Public Transit, Schools |
Rooms
| Level |
Type |
Length |
Width |
Dimensions |
|
Flat |
Living Room |
4.87 m |
4.48 m |
4.87 m x 4.48 m |
|
Flat |
Dining Room |
4.87 m |
4.48 m |
4.87 m x 4.48 m |
|
Flat |
Kitchen |
4.87 m |
4.48 m |
4.87 m x 4.48 m |
|
Flat |
Primary Bedroom |
2.77 m |
3.04 m |
2.77 m x 3.04 m |
|
Flat |
Bedroom 2 |
2.68 m |
2.62 m |
2.68 m x 2.62 m |
https://www.realtor.ca/real-estate/28392059/2805-2-sonic-way-toronto-flemingdon-park-flemingdon-park












