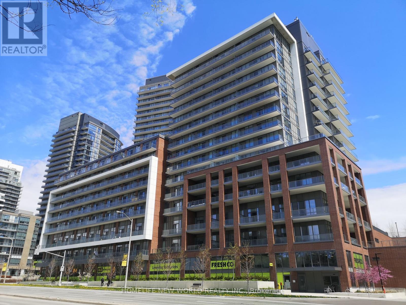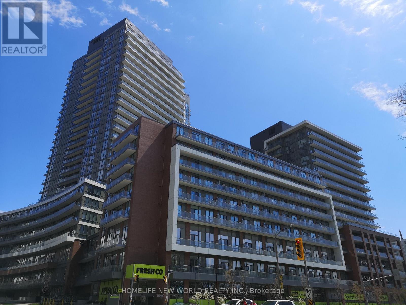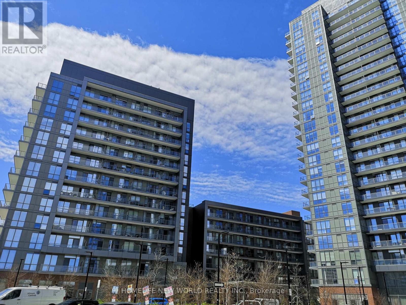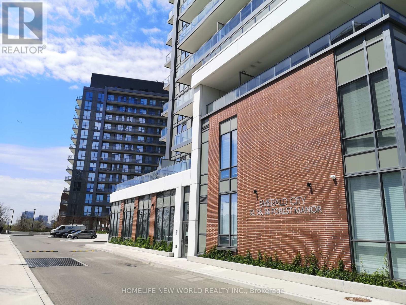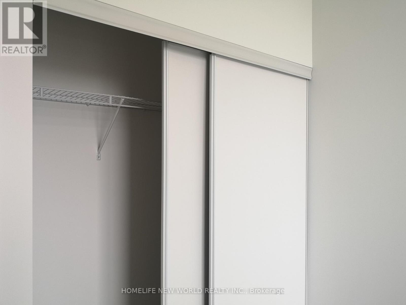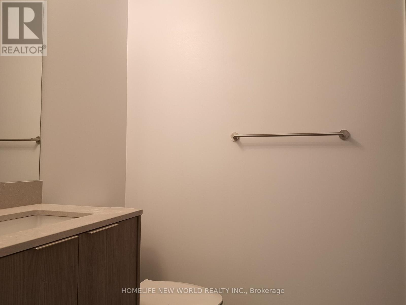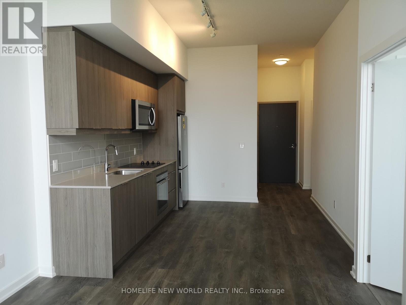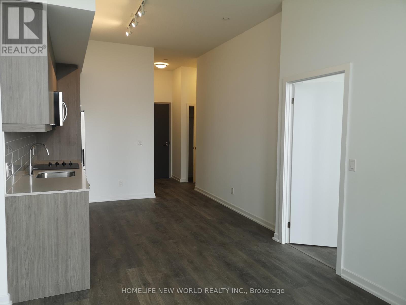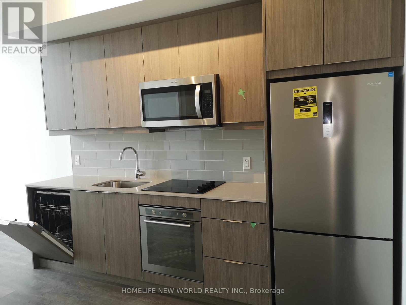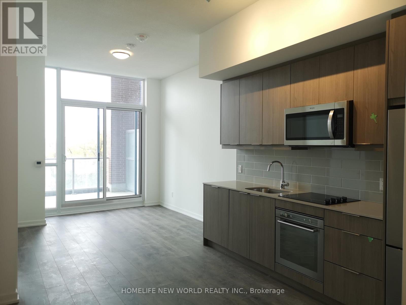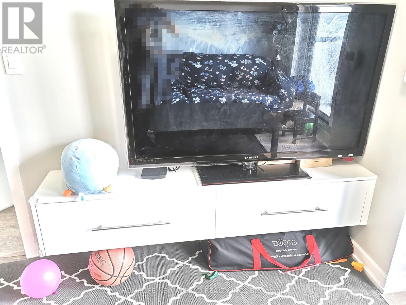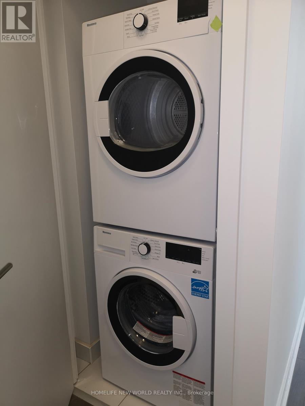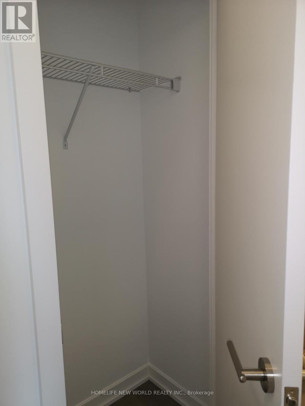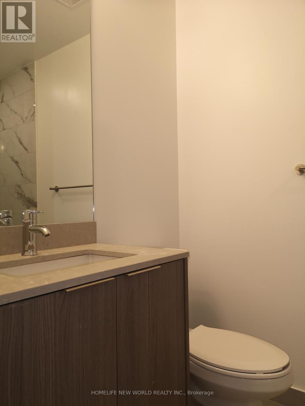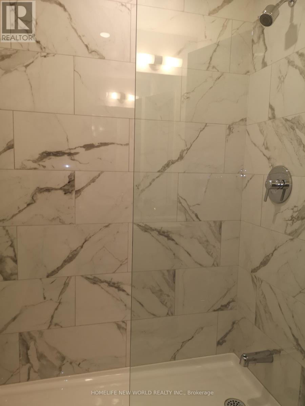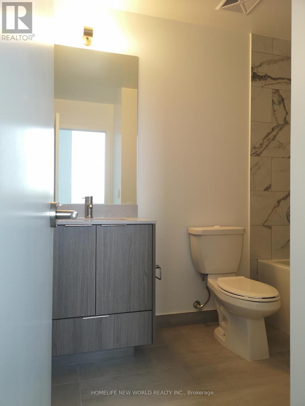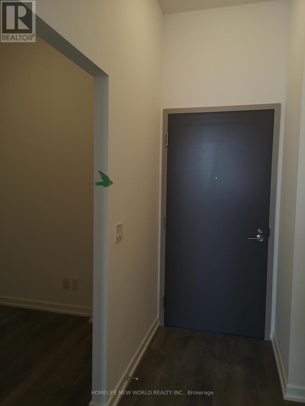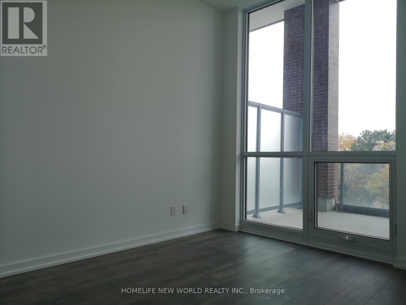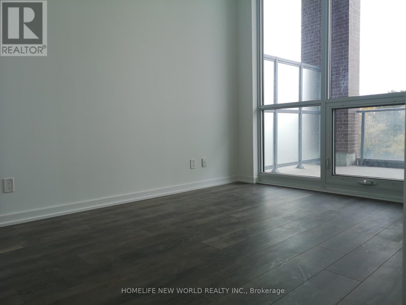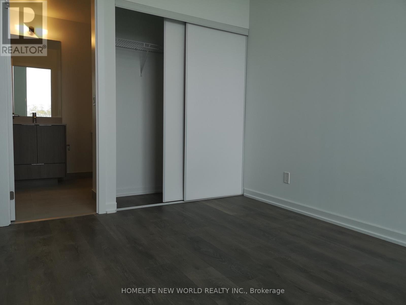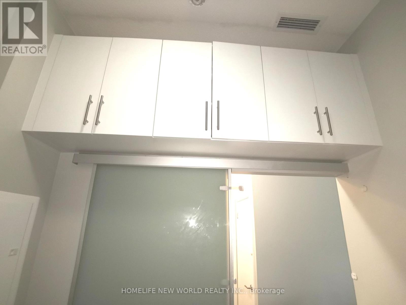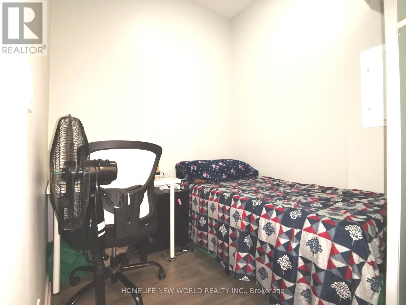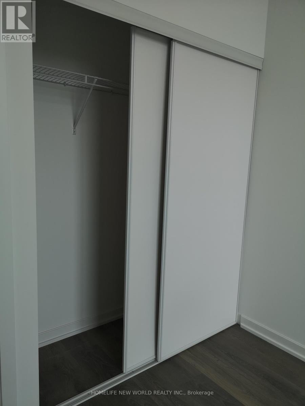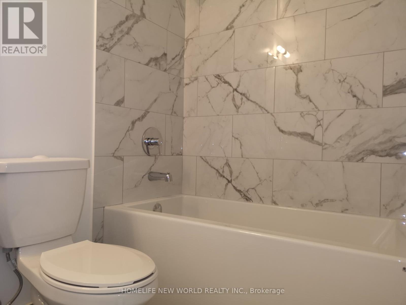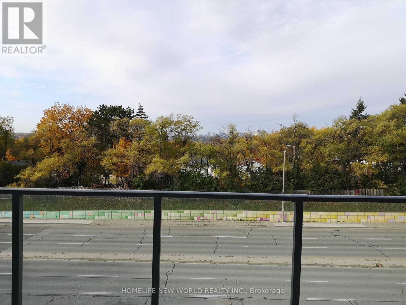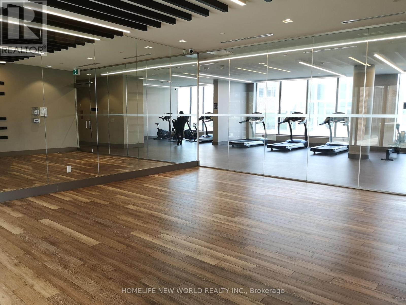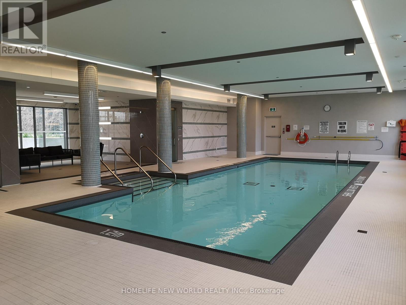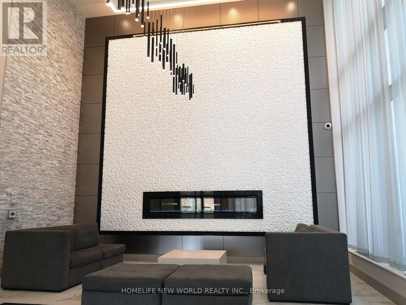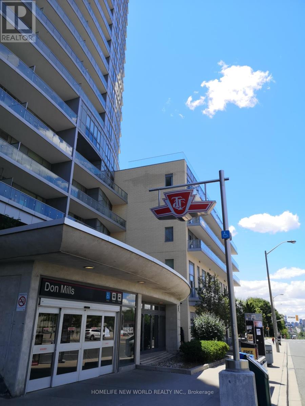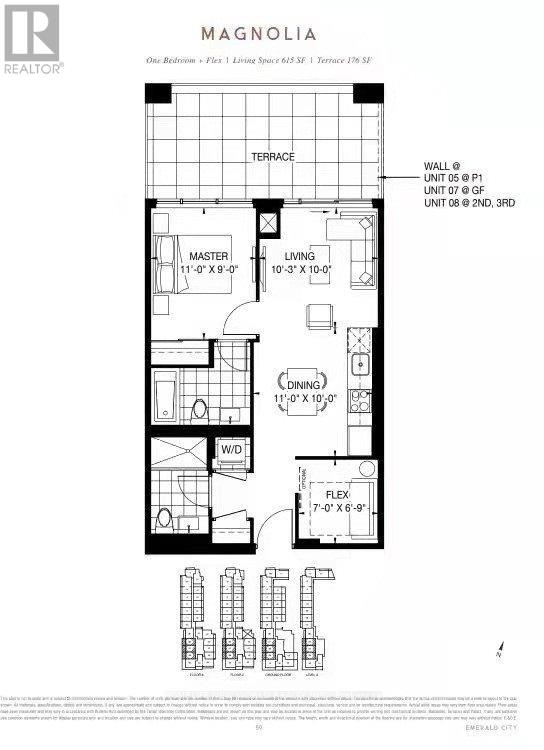2 Bedroom
2 Bathroom
600 - 699 sqft
Indoor Pool
Central Air Conditioning
Forced Air
$2,350 Monthly
4 years new Emerald City Lumina Building, Don Mills/Sheppard, Unobstructed west view and sunlight. 615Sqft+176 Sqft super Terr. Master Bedroom With En-Suite Washroom, Den(Flex) With Sliding Door and ceiling light, can fit a full bed and study desk, Extra cabinet on top of slide door, can be used as second bedroom or office. 2 Full Bath, Over 10"Ceiling height; Open Concept Layout W/Laminate Floor Thro-Out. Quartz Counter, Undermount Sink. Indoor pool, Gym, Sauna, Theater. rec room, Visit parking and Full amenities; FreshCo downstairs; Short Walk To Subway Station, Fairview Mall, T&T Supermarket, Library, Restaurant, Banks, Parkway Forest Community Centre; Easy Access To Highway 401/404. Professional Installed Blinds For All Windows. (id:55499)
Property Details
|
MLS® Number
|
C12184923 |
|
Property Type
|
Single Family |
|
Community Name
|
Henry Farm |
|
Amenities Near By
|
Hospital, Park, Public Transit |
|
Community Features
|
Pet Restrictions, Community Centre |
|
Features
|
Carpet Free |
|
Pool Type
|
Indoor Pool |
|
View Type
|
View |
Building
|
Bathroom Total
|
2 |
|
Bedrooms Above Ground
|
1 |
|
Bedrooms Below Ground
|
1 |
|
Bedrooms Total
|
2 |
|
Age
|
0 To 5 Years |
|
Amenities
|
Security/concierge, Exercise Centre, Sauna, Visitor Parking |
|
Cooling Type
|
Central Air Conditioning |
|
Exterior Finish
|
Concrete |
|
Flooring Type
|
Laminate |
|
Heating Fuel
|
Natural Gas |
|
Heating Type
|
Forced Air |
|
Size Interior
|
600 - 699 Sqft |
|
Type
|
Apartment |
Parking
Land
|
Acreage
|
No |
|
Land Amenities
|
Hospital, Park, Public Transit |
Rooms
| Level |
Type |
Length |
Width |
Dimensions |
|
Ground Level |
Dining Room |
3.35 m |
3.05 m |
3.35 m x 3.05 m |
|
Ground Level |
Living Room |
3.35 m |
3.05 m |
3.35 m x 3.05 m |
|
Ground Level |
Kitchen |
3.35 m |
3.05 m |
3.35 m x 3.05 m |
|
Ground Level |
Primary Bedroom |
3.35 m |
2.74 m |
3.35 m x 2.74 m |
|
Ground Level |
Den |
2.13 m |
2.1 m |
2.13 m x 2.1 m |
https://www.realtor.ca/real-estate/28392063/105-36-forest-manor-road-toronto-henry-farm-henry-farm

