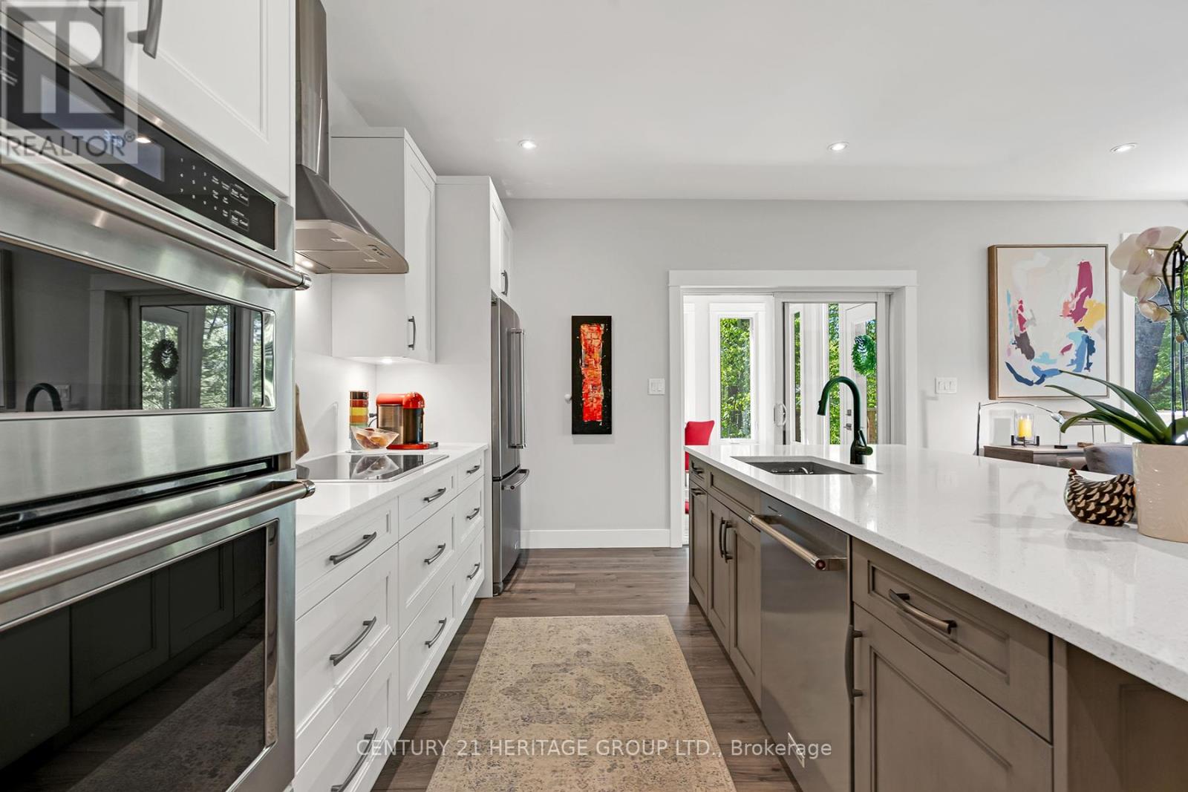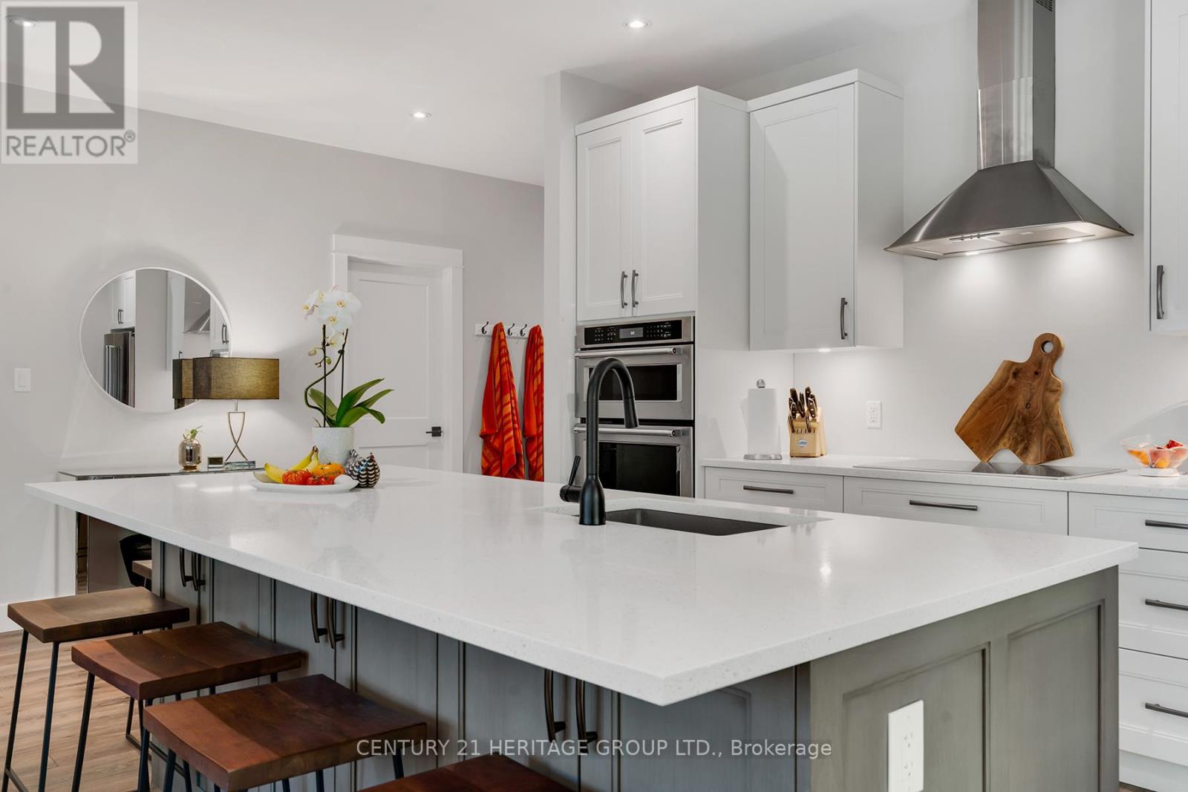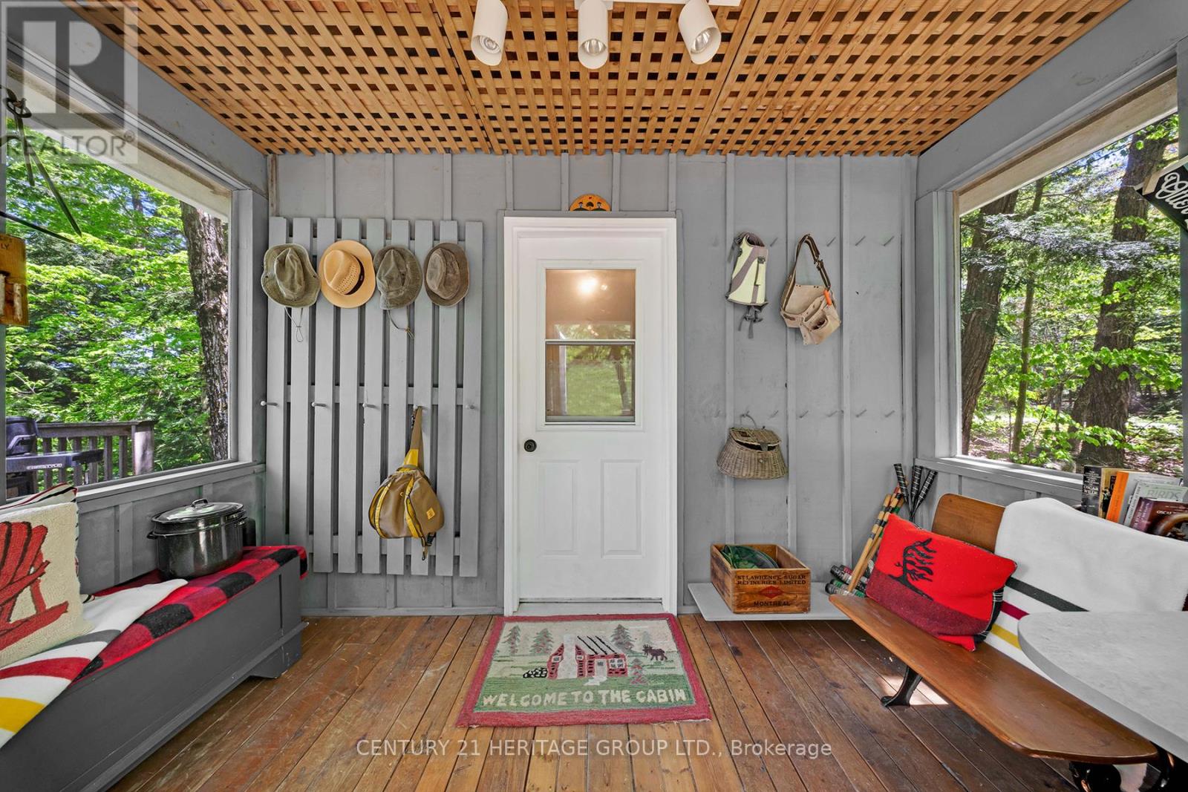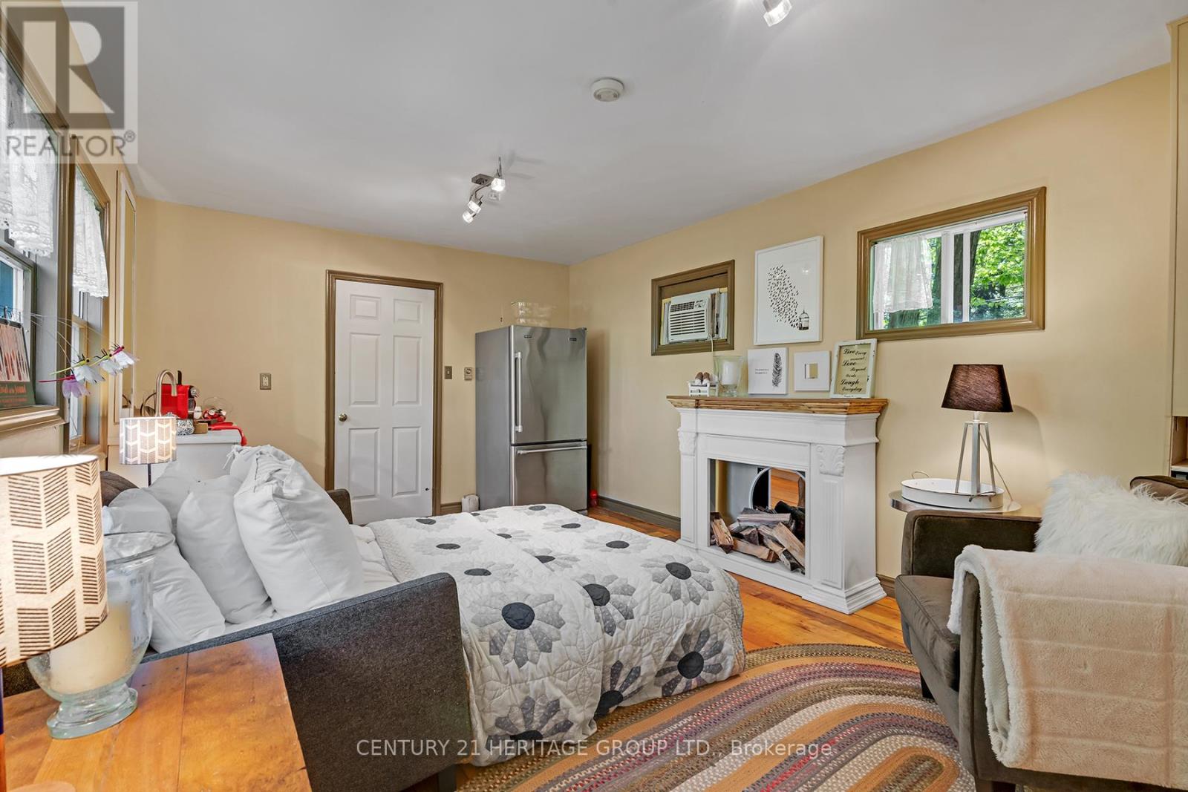4 Bedroom
2 Bathroom
1100 - 1500 sqft
Bungalow
Fireplace
Other
Waterfront
$1,429,500
More than a cottage, more than a home, this all season property on Otter Lake is yours to own! Main dwelling is 3 yr new (2022) custom built 1050 sf bungalow with 3 bed, 1 bath, fully winterized residence. Gas fireplace in living room, heated floors in bathroom, and a chefs kitchen w/ top of line appliances complete with 9' island for the ultimate in entertaining. The dining room/sunroom has a walk-out to the back deck and there's a gas line connection for your BBQ already installed! 2nd dwelling (The Bunkie) is a 1 bed, 1 bath 340 sqft self-contained, fully winterized unit with kitchenette, 3 piece bath & screened-in porch. 170' of waterfront (Owned Shoreline) nestled in a very private bay of Big Otter, 20'x18' sun deck, 16x40' floating dock, floating raft and endless sunsets. 100 sf storage shed near the water for all your toys & tools. Surrounded by mature trees and spring fed Otter Lake, combined with all the modern necessities of life, there is something for everyone in your family to enjoy and create new memories to last a lifetime. (id:55499)
Property Details
|
MLS® Number
|
X12184726 |
|
Property Type
|
Single Family |
|
Community Name
|
Seguin |
|
Amenities Near By
|
Hospital, Marina |
|
Easement
|
Environment Protected |
|
Equipment Type
|
Propane Tank |
|
Features
|
Irregular Lot Size, Carpet Free, Country Residential, In-law Suite |
|
Parking Space Total
|
5 |
|
Rental Equipment Type
|
Propane Tank |
|
Structure
|
Deck, Porch, Shed, Dock |
|
View Type
|
View, Lake View, Direct Water View |
|
Water Front Name
|
Otter Lake |
|
Water Front Type
|
Waterfront |
Building
|
Bathroom Total
|
2 |
|
Bedrooms Above Ground
|
3 |
|
Bedrooms Below Ground
|
1 |
|
Bedrooms Total
|
4 |
|
Age
|
0 To 5 Years |
|
Amenities
|
Fireplace(s), Separate Heating Controls |
|
Appliances
|
Oven - Built-in, Water Heater, Cooktop, Dishwasher, Dryer, Microwave, Oven, Hood Fan, Storage Shed, Washer, Water Treatment, Window Coverings, Refrigerator |
|
Architectural Style
|
Bungalow |
|
Exterior Finish
|
Vinyl Siding |
|
Fire Protection
|
Smoke Detectors |
|
Fireplace Present
|
Yes |
|
Fireplace Total
|
1 |
|
Flooring Type
|
Laminate, Hardwood |
|
Foundation Type
|
Wood/piers |
|
Heating Fuel
|
Propane |
|
Heating Type
|
Other |
|
Stories Total
|
1 |
|
Size Interior
|
1100 - 1500 Sqft |
|
Type
|
House |
|
Utility Water
|
Lake/river Water Intake |
Parking
Land
|
Access Type
|
Year-round Access, Private Docking |
|
Acreage
|
No |
|
Land Amenities
|
Hospital, Marina |
|
Sewer
|
Septic System |
|
Size Depth
|
252 Ft ,6 In |
|
Size Frontage
|
190 Ft |
|
Size Irregular
|
190 X 252.5 Ft |
|
Size Total Text
|
190 X 252.5 Ft|1/2 - 1.99 Acres |
Rooms
| Level |
Type |
Length |
Width |
Dimensions |
|
Main Level |
Living Room |
7.07 m |
4.91 m |
7.07 m x 4.91 m |
|
Main Level |
Dining Room |
4.08 m |
2.93 m |
4.08 m x 2.93 m |
|
Main Level |
Kitchen |
7.07 m |
4.91 m |
7.07 m x 4.91 m |
|
Main Level |
Primary Bedroom |
3.84 m |
3.14 m |
3.84 m x 3.14 m |
|
Main Level |
Bedroom 2 |
2.7 m |
2.74 m |
2.7 m x 2.74 m |
|
Main Level |
Bedroom 3 |
2.7 m |
2.74 m |
2.7 m x 2.74 m |
|
Main Level |
Bathroom |
4.02 m |
1.65 m |
4.02 m x 1.65 m |
|
Upper Level |
Bedroom |
5.44 m |
3.54 m |
5.44 m x 3.54 m |
|
Upper Level |
Bathroom |
3.14 m |
1.07 m |
3.14 m x 1.07 m |
Utilities
|
Cable
|
Installed |
|
Electricity
|
Installed |
|
Wireless
|
Available |
https://www.realtor.ca/real-estate/28391932/46-goddard-crescent-seguin-seguin













































