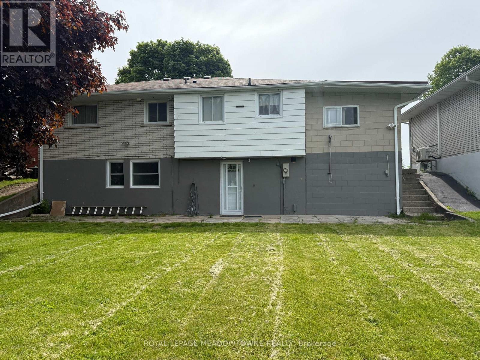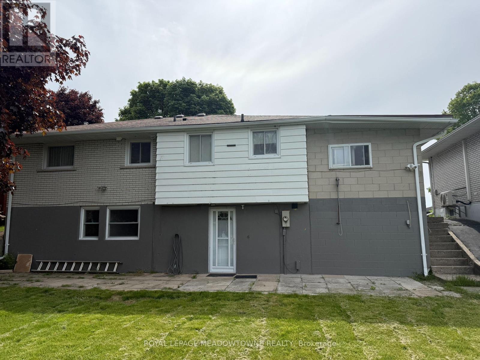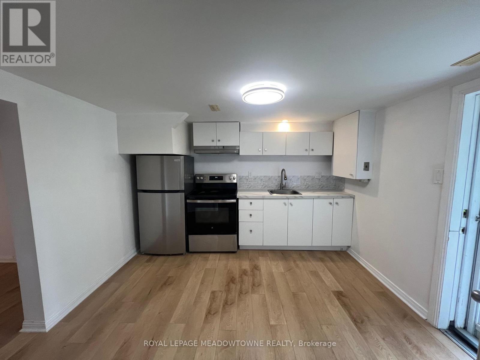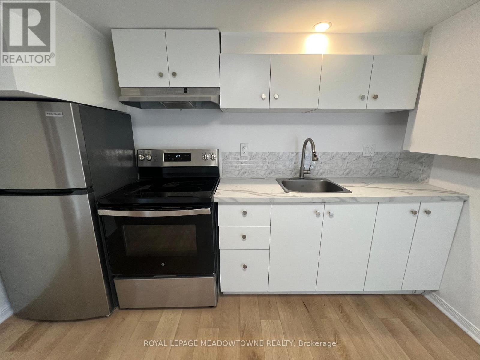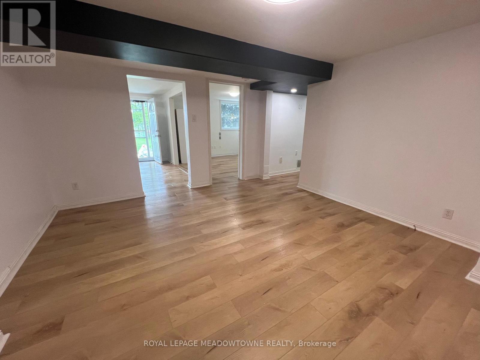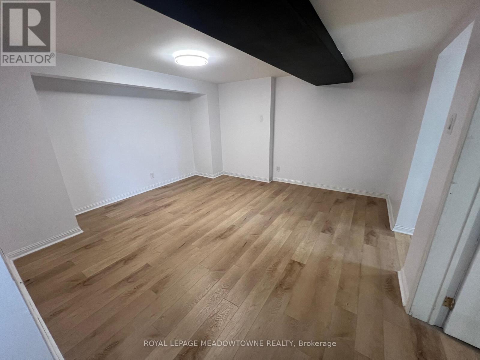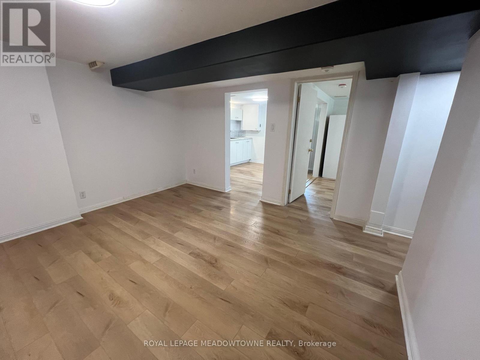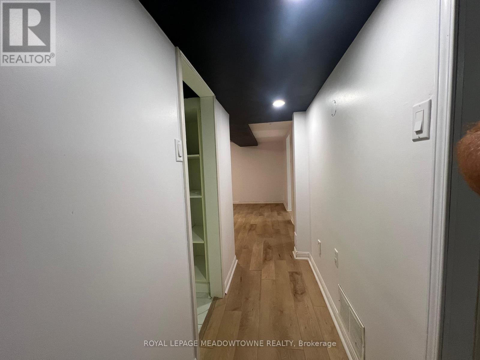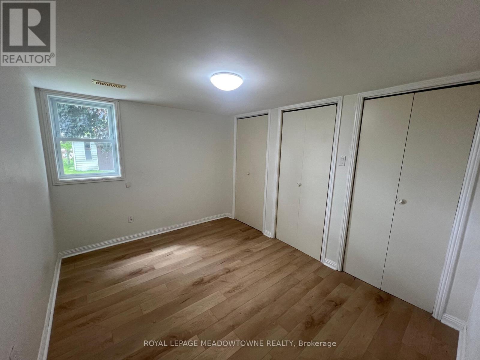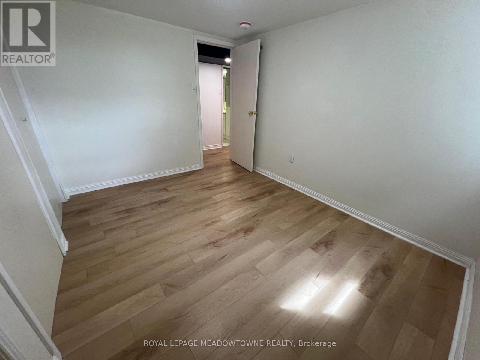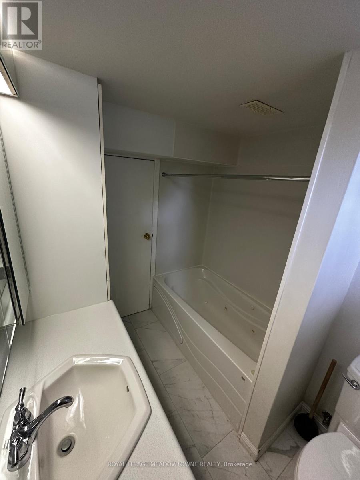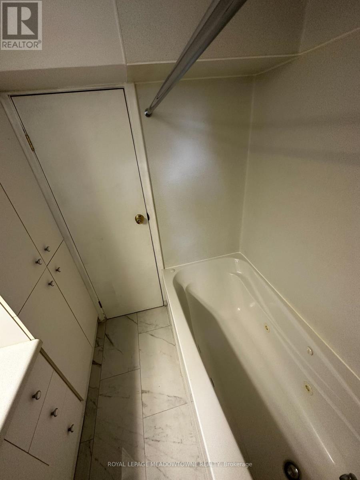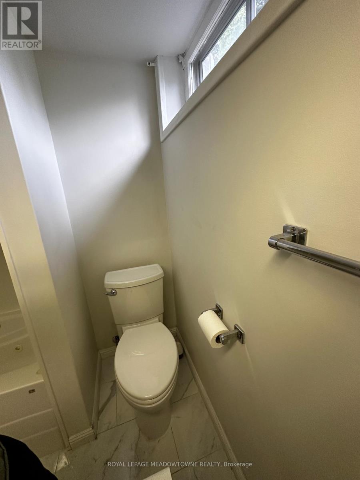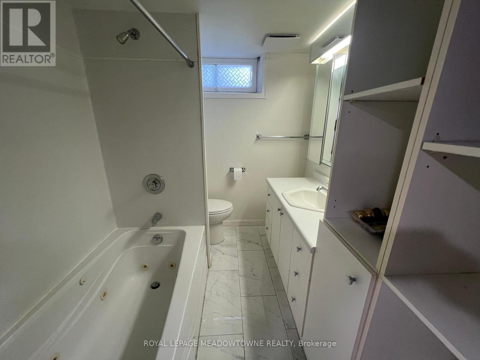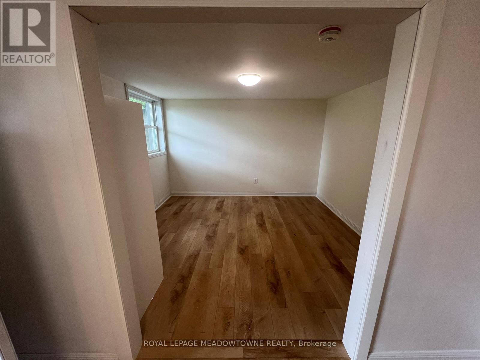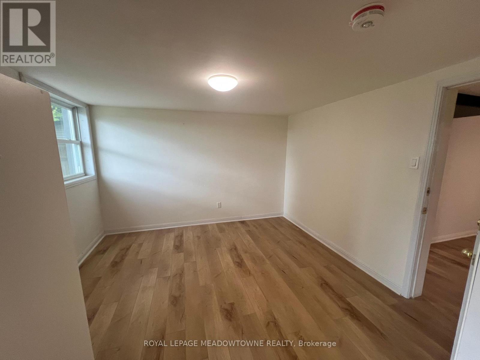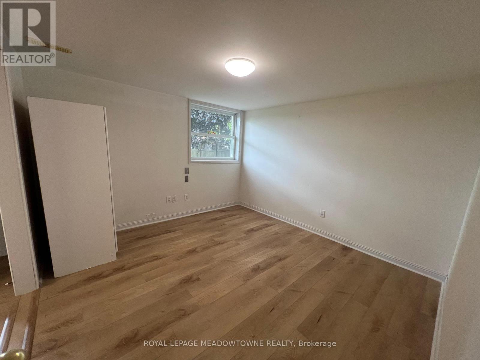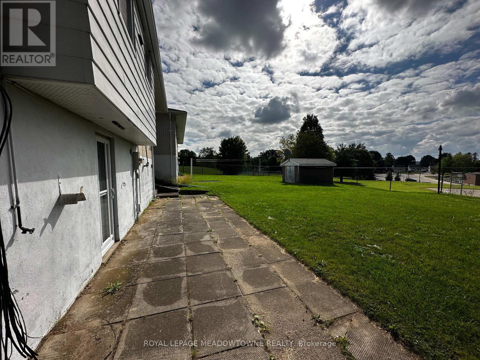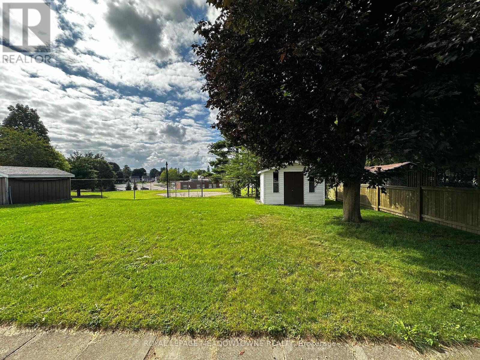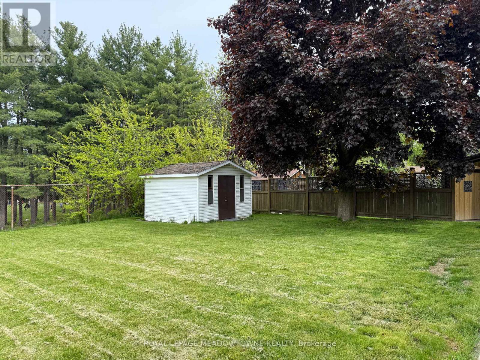2 Bedroom
1 Bathroom
Bungalow
Central Air Conditioning
Forced Air
$1,750 Monthly
Bright & Spacious 1+1 Bedroom Basement Apartment with 1 Full Washroom. Offers plenty of natural light and interior pot lights. Includes separate laundry for added convenience. Enjoy comfort and ease in this charming East Galt location. Close to open spaces, parks, playgrounds, public transit, schools, and shopping in a quiet neighbourhood. No pets. Utilities split 50/50. (id:55499)
Property Details
|
MLS® Number
|
X12184614 |
|
Property Type
|
Single Family |
|
Parking Space Total
|
1 |
Building
|
Bathroom Total
|
1 |
|
Bedrooms Above Ground
|
1 |
|
Bedrooms Below Ground
|
1 |
|
Bedrooms Total
|
2 |
|
Appliances
|
Dryer, Hood Fan, Stove, Washer, Refrigerator |
|
Architectural Style
|
Bungalow |
|
Basement Features
|
Separate Entrance, Walk Out |
|
Basement Type
|
N/a |
|
Construction Style Attachment
|
Detached |
|
Cooling Type
|
Central Air Conditioning |
|
Exterior Finish
|
Brick |
|
Foundation Type
|
Unknown |
|
Heating Fuel
|
Natural Gas |
|
Heating Type
|
Forced Air |
|
Stories Total
|
1 |
|
Type
|
House |
|
Utility Water
|
Municipal Water |
Parking
Land
|
Acreage
|
No |
|
Sewer
|
Sanitary Sewer |
|
Size Depth
|
106 Ft ,9 In |
|
Size Frontage
|
55 Ft ,1 In |
|
Size Irregular
|
55.16 X 106.8 Ft ; 55.16 X 106.80 X 55.46 X 109.25 Ft |
|
Size Total Text
|
55.16 X 106.8 Ft ; 55.16 X 106.80 X 55.46 X 109.25 Ft|under 1/2 Acre |
Rooms
| Level |
Type |
Length |
Width |
Dimensions |
|
Main Level |
Living Room |
5.11 m |
3.28 m |
5.11 m x 3.28 m |
|
Main Level |
Kitchen |
2.97 m |
4.37 m |
2.97 m x 4.37 m |
|
Main Level |
Bedroom |
3.81 m |
2.72 m |
3.81 m x 2.72 m |
|
Main Level |
Bedroom 2 |
2.41 m |
3.99 m |
2.41 m x 3.99 m |
|
Other |
Bathroom |
|
|
Measurements not available |
Utilities
|
Cable
|
Available |
|
Electricity
|
Available |
|
Sewer
|
Installed |
https://www.realtor.ca/real-estate/28391920/lower-44-lauris-avenue-cambridge

