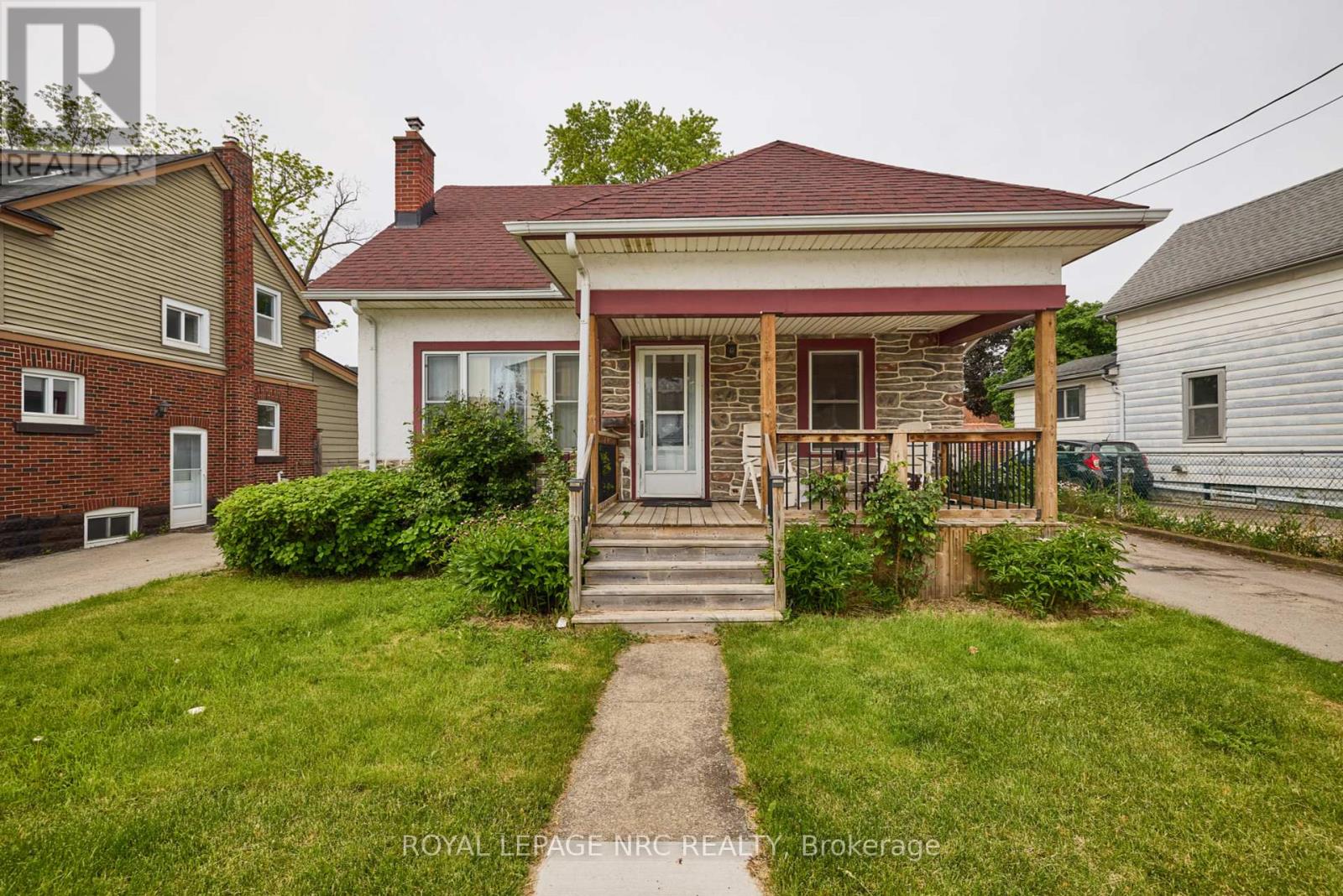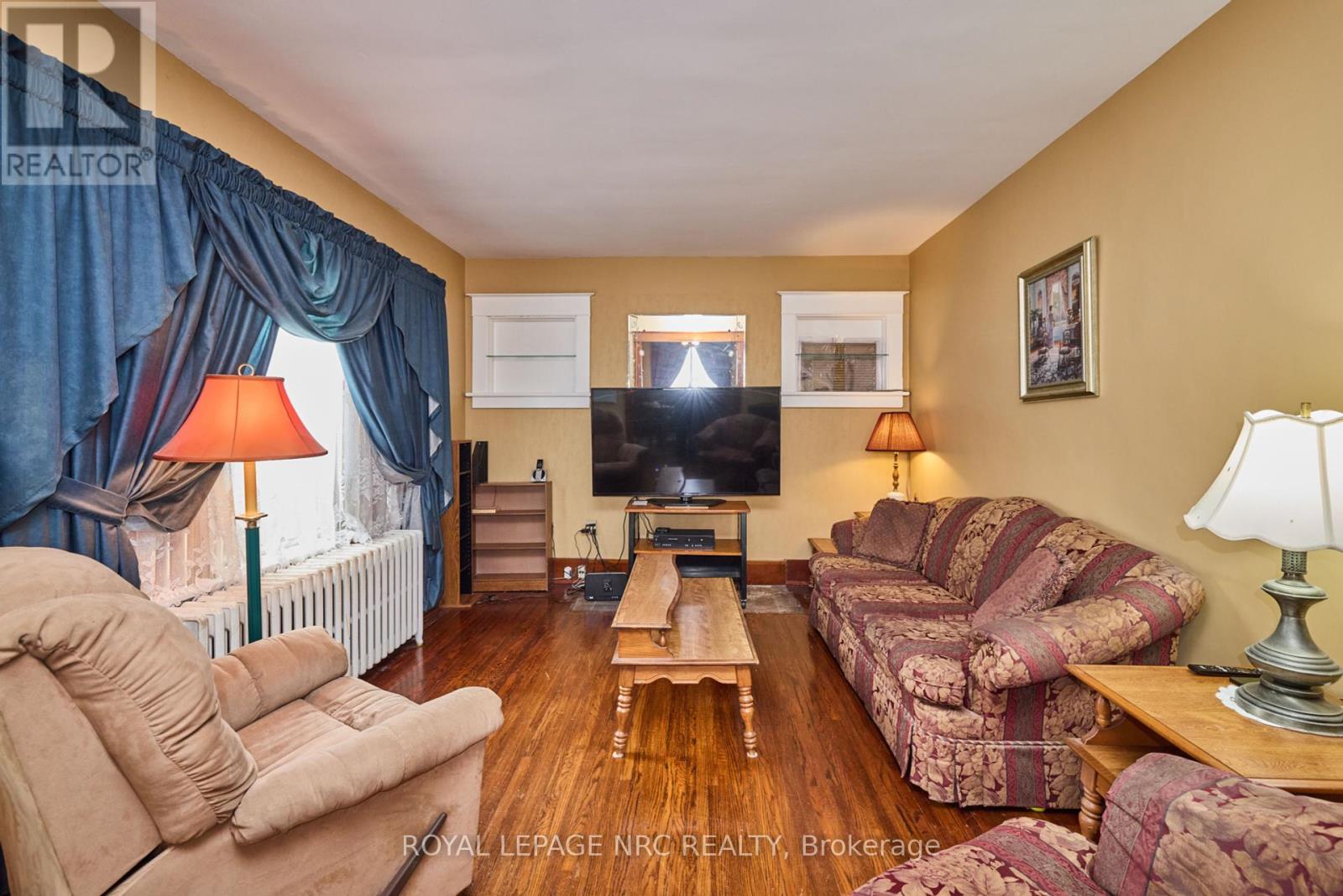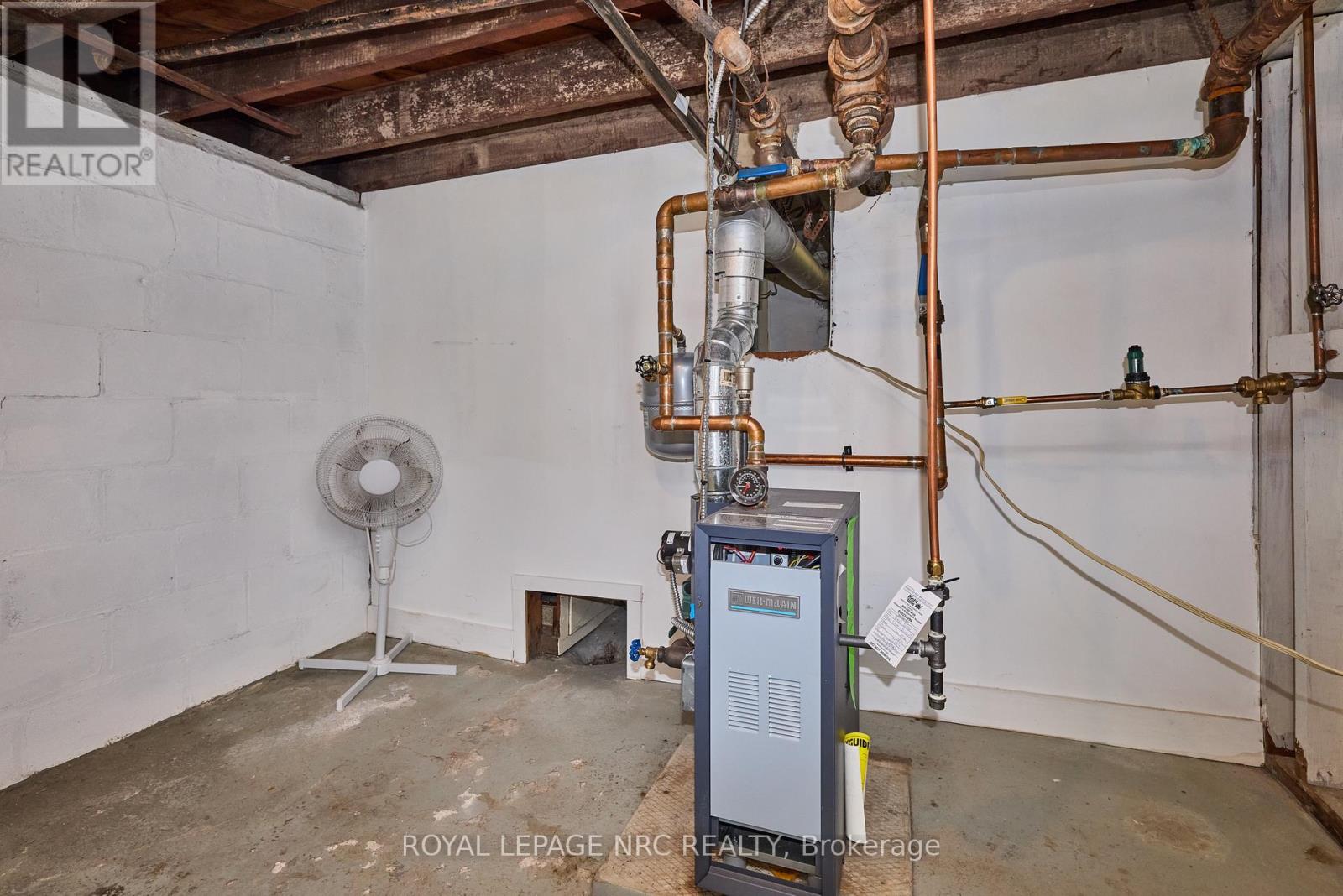3 Bedroom
2 Bathroom
1100 - 1500 sqft
Wall Unit
Hot Water Radiator Heat
$424,900
Welcome home! 24 Randolph Street is a lovely 3 bedroom, 2 bathroom that exudes charm and warmth at every turn. Hardwood flooring - gorgeous wood trim, a classically beautiful stone and stucco exterior - they simply do not build them like this any more. Step inside to find a cozy living room with built in shelving, a nice sized dining room, a full 4 piece bathroom, main floor bedroom and a well equipped kitchen with gas stove and plenty of storage. The second level of the home provides additional 2 large bedrooms and a 2 piece bathroom. The partially finished basement offers a laundry area, plenty of storage and more than enough room to create a stunning rec room. The backyard offers a generously sized lawn and a 1.5 car detached garage that is ready and waiting to become the workshop of your dreams. Plenty of parking is available on the home's long private driveway. Only a short stroll to the incredible Welland Market, Welland Canal, shopping, restaurants, schools, parks and so much more! (id:55499)
Property Details
|
MLS® Number
|
X12184845 |
|
Property Type
|
Single Family |
|
Community Name
|
768 - Welland Downtown |
|
Amenities Near By
|
Hospital, Park, Place Of Worship, Schools |
|
Community Features
|
Community Centre |
|
Equipment Type
|
Water Heater - Gas |
|
Parking Space Total
|
5 |
|
Rental Equipment Type
|
Water Heater - Gas |
|
Structure
|
Porch |
Building
|
Bathroom Total
|
2 |
|
Bedrooms Above Ground
|
3 |
|
Bedrooms Total
|
3 |
|
Age
|
100+ Years |
|
Appliances
|
Water Meter, Water Heater |
|
Basement Development
|
Partially Finished |
|
Basement Type
|
Full (partially Finished) |
|
Construction Style Attachment
|
Detached |
|
Cooling Type
|
Wall Unit |
|
Exterior Finish
|
Stucco, Stone |
|
Foundation Type
|
Block |
|
Half Bath Total
|
1 |
|
Heating Fuel
|
Natural Gas |
|
Heating Type
|
Hot Water Radiator Heat |
|
Stories Total
|
2 |
|
Size Interior
|
1100 - 1500 Sqft |
|
Type
|
House |
|
Utility Water
|
Municipal Water |
Parking
Land
|
Acreage
|
No |
|
Land Amenities
|
Hospital, Park, Place Of Worship, Schools |
|
Sewer
|
Sanitary Sewer |
|
Size Depth
|
101 Ft ,1 In |
|
Size Frontage
|
44 Ft ,1 In |
|
Size Irregular
|
44.1 X 101.1 Ft |
|
Size Total Text
|
44.1 X 101.1 Ft |
|
Zoning Description
|
Rl2 |
Rooms
| Level |
Type |
Length |
Width |
Dimensions |
|
Second Level |
Bedroom |
3.31 m |
3.7 m |
3.31 m x 3.7 m |
|
Second Level |
Bedroom |
3.7 m |
3.77 m |
3.7 m x 3.77 m |
|
Main Level |
Living Room |
4.93 m |
3.47 m |
4.93 m x 3.47 m |
|
Main Level |
Kitchen |
4.03 m |
2.29 m |
4.03 m x 2.29 m |
|
Main Level |
Dining Room |
3.5 m |
3.2 m |
3.5 m x 3.2 m |
|
Main Level |
Bedroom |
4.04 m |
2.94 m |
4.04 m x 2.94 m |
Utilities
|
Cable
|
Installed |
|
Electricity
|
Installed |
|
Sewer
|
Installed |
https://www.realtor.ca/real-estate/28391961/24-randolph-street-welland-welland-downtown-768-welland-downtown

































