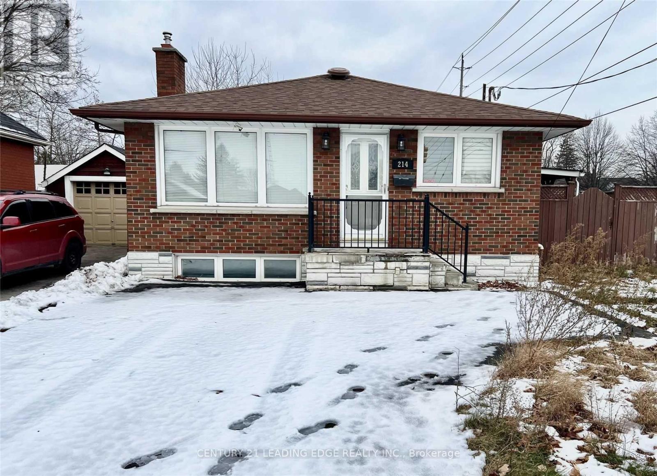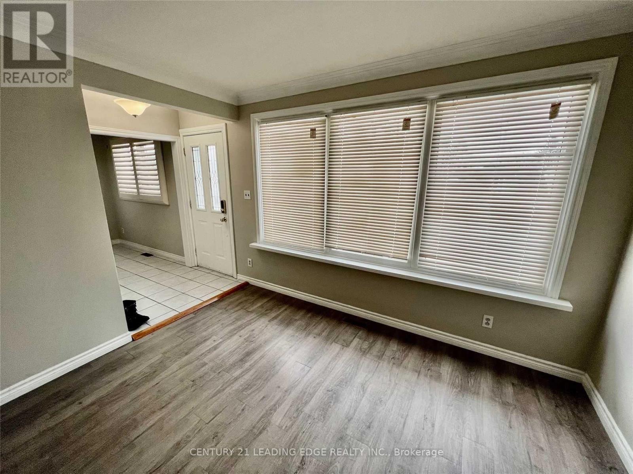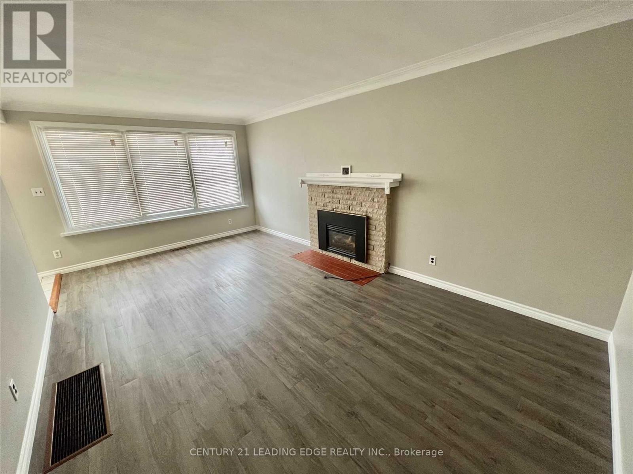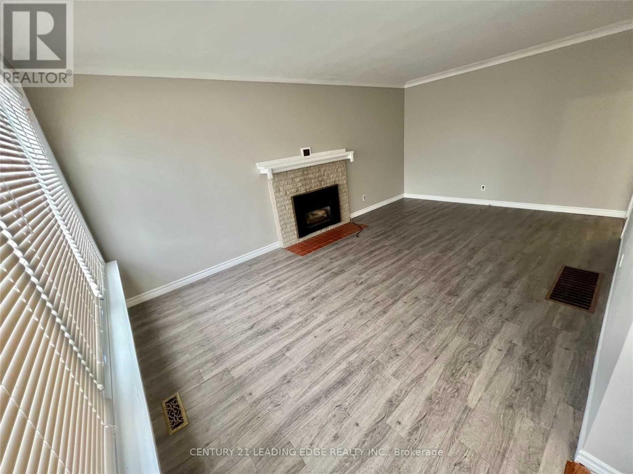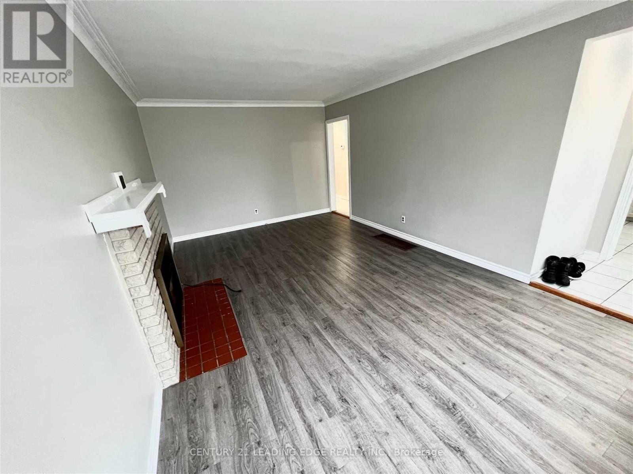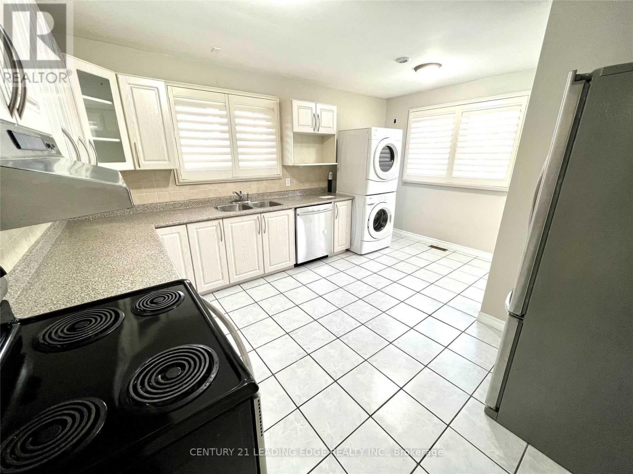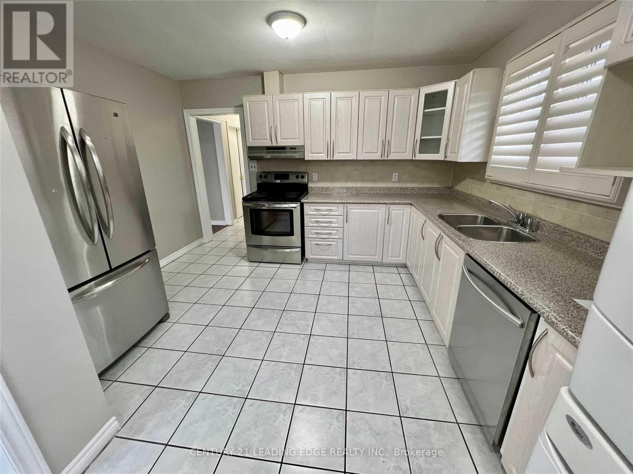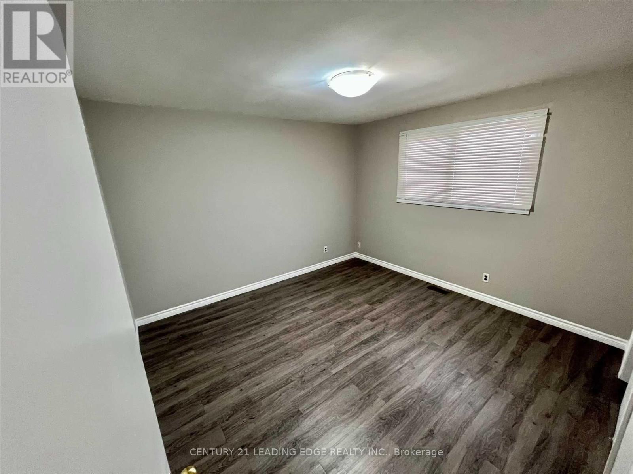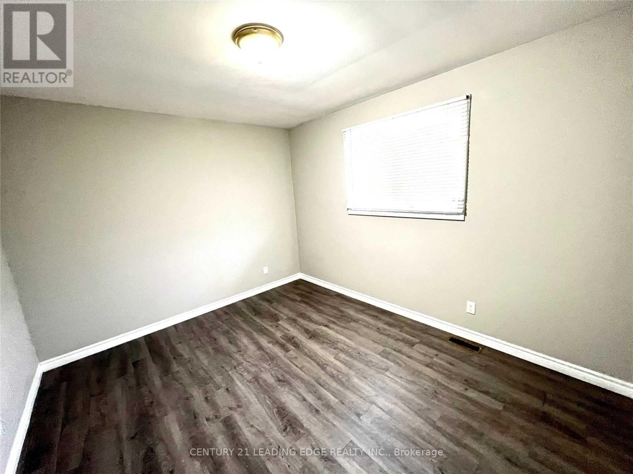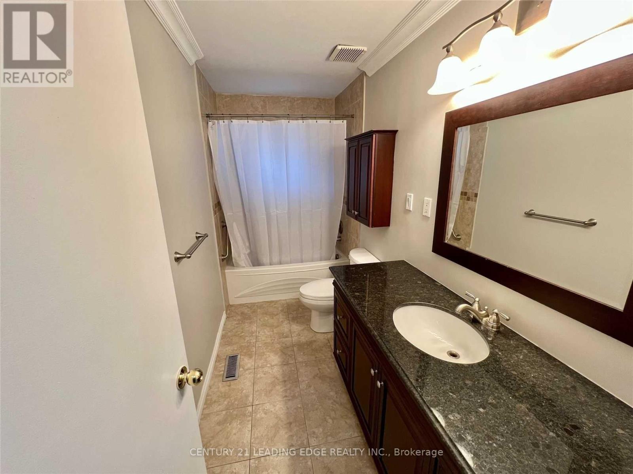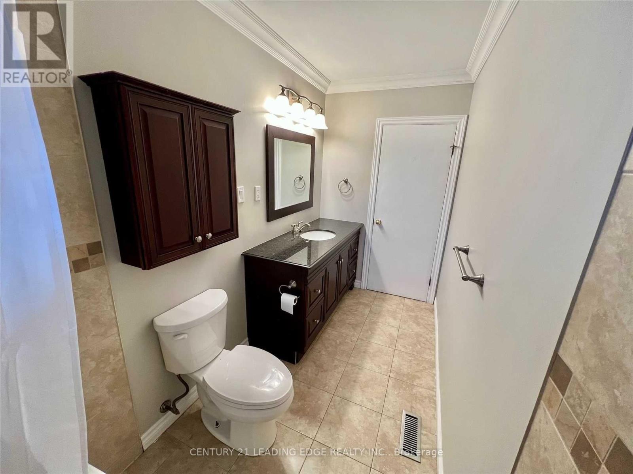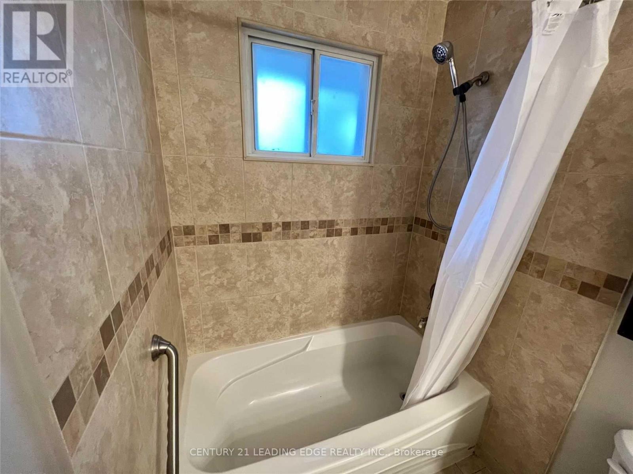Main - 214 Gibbons Street Oshawa (Mclaughlin), Ontario L1J 4Y4
2 Bedroom
1 Bathroom
700 - 1100 sqft
Bungalow
Central Air Conditioning
Forced Air
$2,400 Monthly
2 Bedroom Main Floor Unit in Family Home with 1 Full Bath, Huge Living Room Combined With Dining Room, Double Private Driveway. Hardwood Flooring Throughout, Upgraded Bathroom And Kitchen With S/S Appliances. Large Kitchen With Breakfast Area And Main Floor Laundry. Located Close To Shopping, Mall, Hospital, Public Transport Etc. All Utilities Paid By Tenants (60%) shared with Basement Tenant (40%). Backyard shared with Basement Tenant. Tenant Responsible for Snow Removal and Lawn Care for their portion of property. (id:55499)
Property Details
| MLS® Number | E12184383 |
| Property Type | Single Family |
| Community Name | McLaughlin |
| Features | Carpet Free |
| Parking Space Total | 2 |
Building
| Bathroom Total | 1 |
| Bedrooms Above Ground | 2 |
| Bedrooms Total | 2 |
| Architectural Style | Bungalow |
| Construction Style Attachment | Detached |
| Cooling Type | Central Air Conditioning |
| Exterior Finish | Brick |
| Heating Fuel | Electric |
| Heating Type | Forced Air |
| Stories Total | 1 |
| Size Interior | 700 - 1100 Sqft |
| Type | House |
| Utility Water | Municipal Water |
Parking
| No Garage |
Land
| Acreage | No |
| Sewer | Sanitary Sewer |
| Size Depth | 118 Ft |
| Size Frontage | 44 Ft |
| Size Irregular | 44 X 118 Ft |
| Size Total Text | 44 X 118 Ft |
https://www.realtor.ca/real-estate/28391289/main-214-gibbons-street-oshawa-mclaughlin-mclaughlin
Interested?
Contact us for more information

