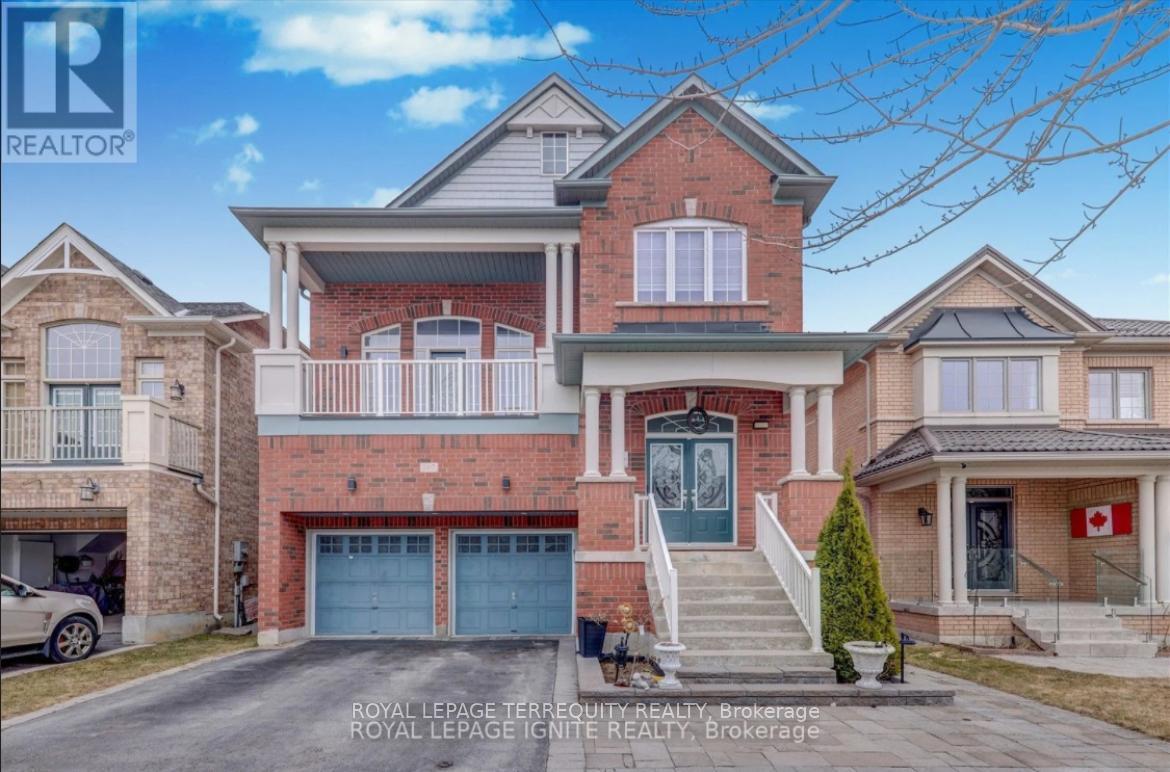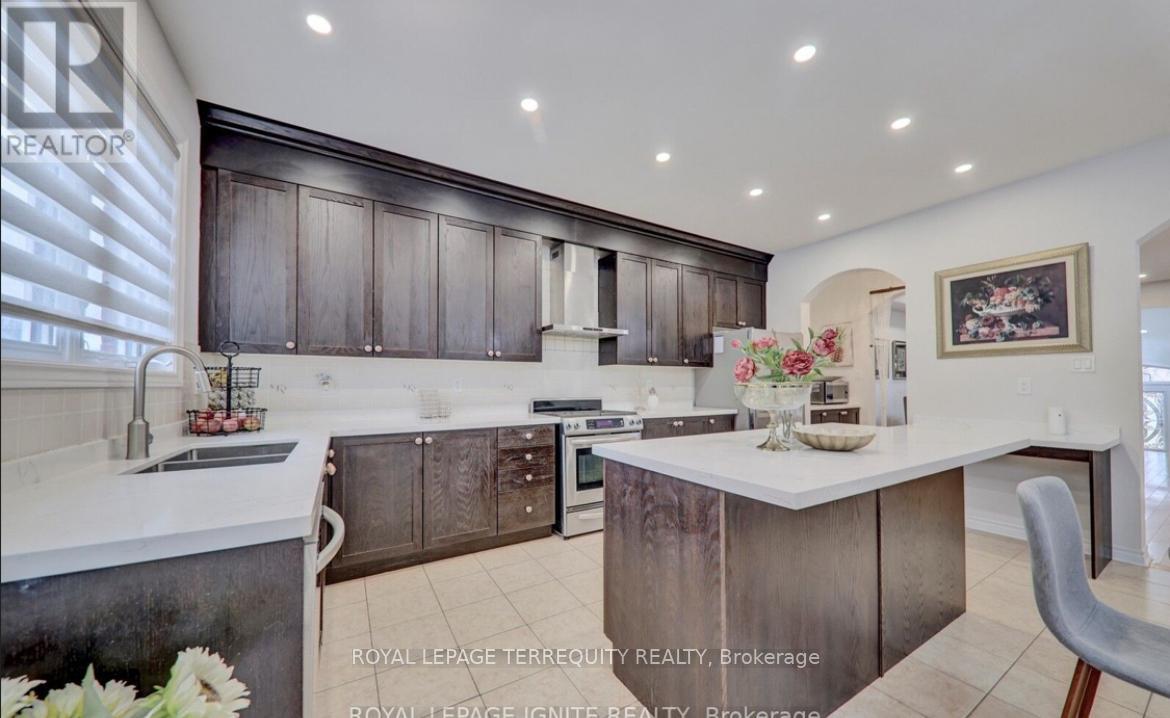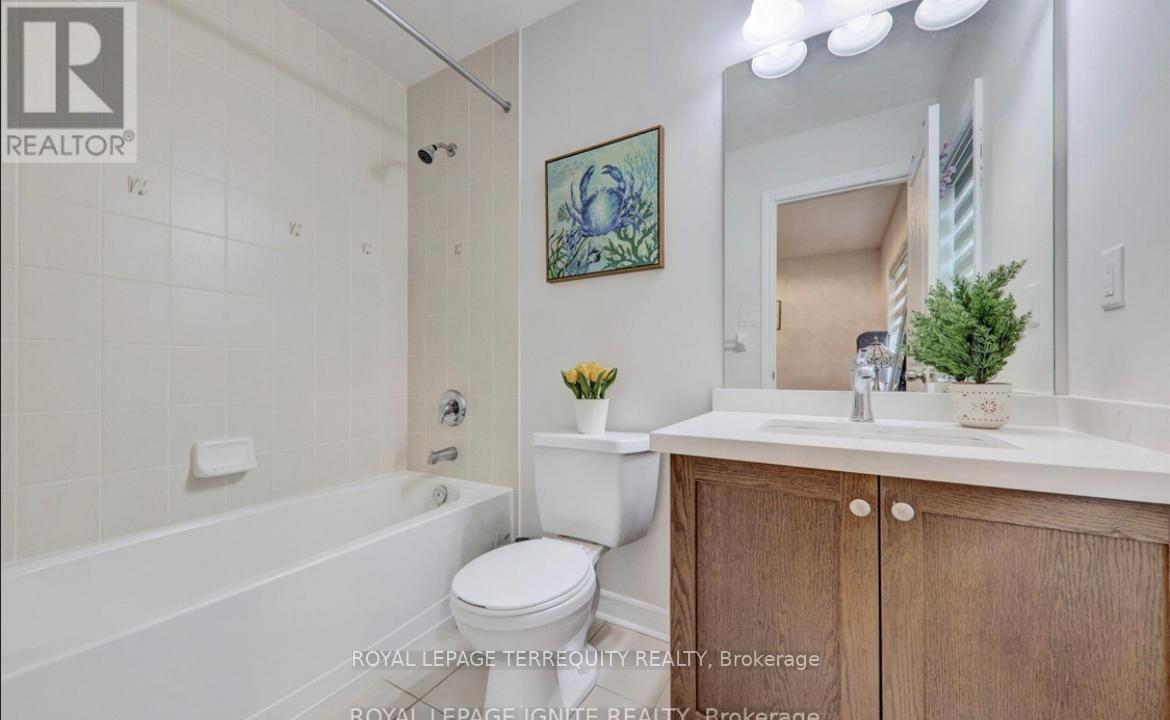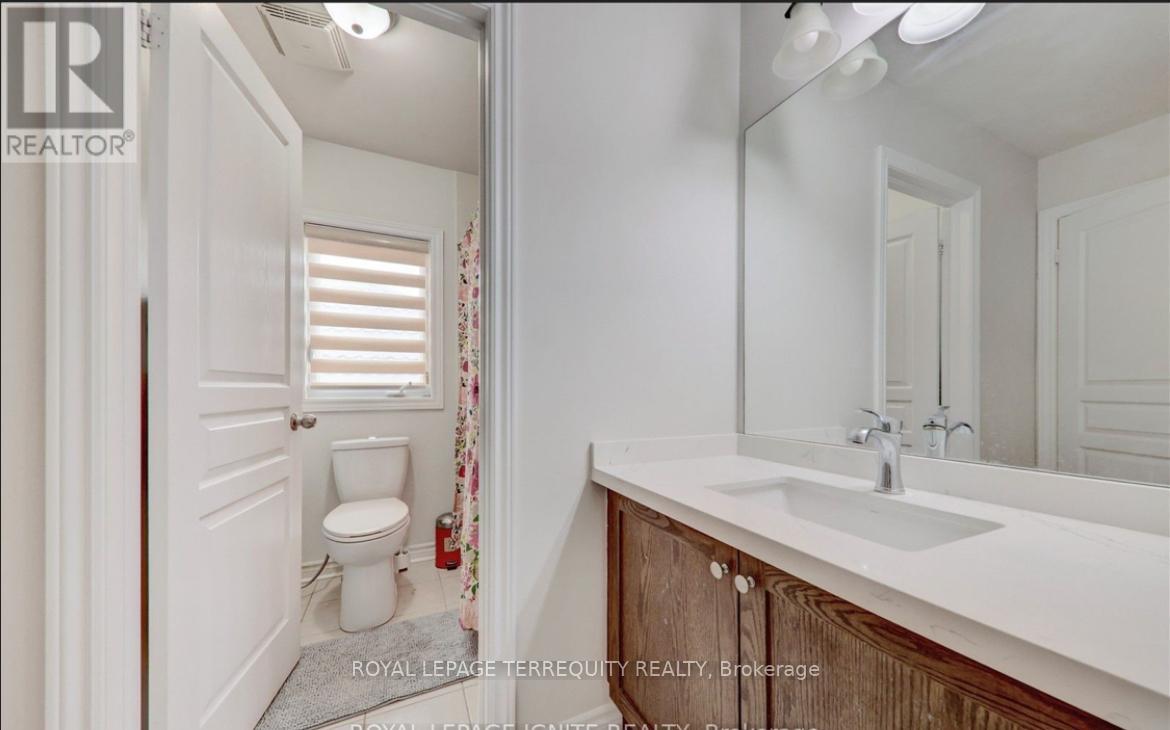4 Bedroom
5 Bathroom
2500 - 3000 sqft
Fireplace
Central Air Conditioning
Forced Air
$3,900 Monthly
A Stunning Family Home in a Prime Location! Fully Upgraded 4Br+4Bath. Main floor 9' Ceiling Pot Lights Through; Spacious Living room 13' Ceiling Open To Above W Crystal Chandelier & Balcony. Natural Oak Hardwood Flooring throughout! Oak Staircase! Family room with Gas fireplace W/Stone Wall; Quartz Countertop In All Bath & Kitchen. Upgraded Kitchen Cabinet/Backsplash W/O To Deck; Master Br W/5Pc, 2ndbr W/4Pc Ensuite; Interlocking @Frontyard ; Laundry on 2nd floor. Mins To School, Park! Main & Upper Level only. The basement is rented separately. (id:55499)
Property Details
|
MLS® Number
|
N12184179 |
|
Property Type
|
Single Family |
|
Community Name
|
Stouffville |
|
Amenities Near By
|
Park, Public Transit, Schools |
|
Features
|
Carpet Free |
|
Parking Space Total
|
3 |
|
Structure
|
Deck |
Building
|
Bathroom Total
|
5 |
|
Bedrooms Above Ground
|
4 |
|
Bedrooms Total
|
4 |
|
Appliances
|
Garage Door Opener Remote(s), Dishwasher, Dryer, Water Heater, Stove, Washer, Window Coverings, Refrigerator |
|
Construction Style Attachment
|
Detached |
|
Cooling Type
|
Central Air Conditioning |
|
Exterior Finish
|
Brick |
|
Fireplace Present
|
Yes |
|
Flooring Type
|
Hardwood, Ceramic |
|
Foundation Type
|
Concrete |
|
Half Bath Total
|
1 |
|
Heating Fuel
|
Natural Gas |
|
Heating Type
|
Forced Air |
|
Stories Total
|
2 |
|
Size Interior
|
2500 - 3000 Sqft |
|
Type
|
House |
|
Utility Water
|
Municipal Water |
Parking
Land
|
Acreage
|
No |
|
Fence Type
|
Fenced Yard |
|
Land Amenities
|
Park, Public Transit, Schools |
|
Sewer
|
Sanitary Sewer |
Rooms
| Level |
Type |
Length |
Width |
Dimensions |
|
Second Level |
Primary Bedroom |
5.18 m |
3.66 m |
5.18 m x 3.66 m |
|
Second Level |
Bedroom 2 |
3.17 m |
3.05 m |
3.17 m x 3.05 m |
|
Second Level |
Bedroom 3 |
3.48 m |
3.6 m |
3.48 m x 3.6 m |
|
Second Level |
Bedroom 4 |
3.35 m |
3.59 m |
3.35 m x 3.59 m |
|
Main Level |
Family Room |
4.21 m |
5.18 m |
4.21 m x 5.18 m |
|
Main Level |
Dining Room |
3.35 m |
4.45 m |
3.35 m x 4.45 m |
|
Main Level |
Kitchen |
3.96 m |
6.7 m |
3.96 m x 6.7 m |
|
In Between |
Great Room |
5.18 m |
5.21 m |
5.18 m x 5.21 m |
Utilities
|
Cable
|
Available |
|
Electricity
|
Available |
|
Sewer
|
Available |
https://www.realtor.ca/real-estate/28390639/167-winlane-drive-whitchurch-stouffville-stouffville-stouffville


























