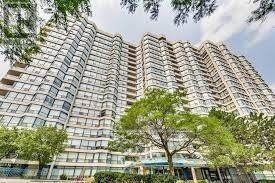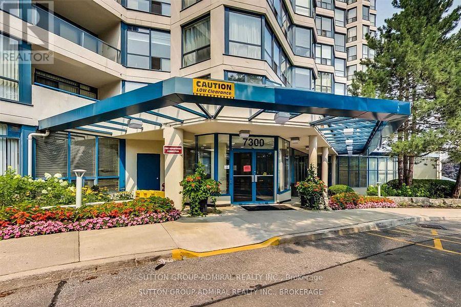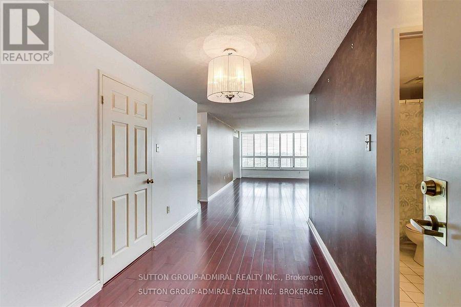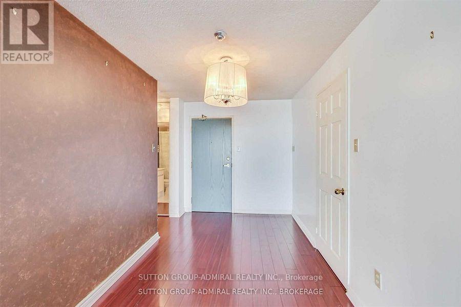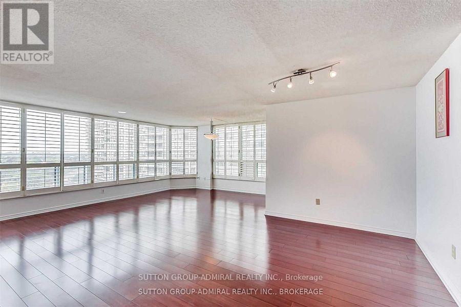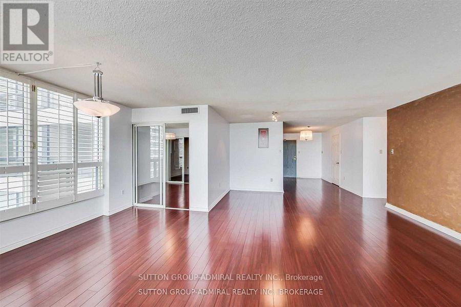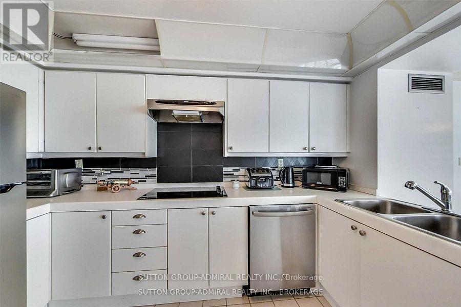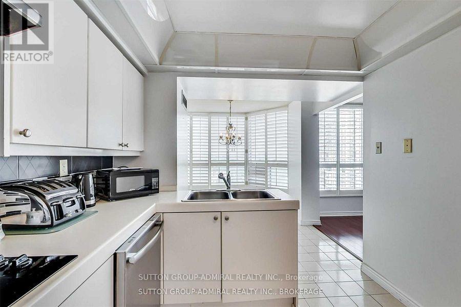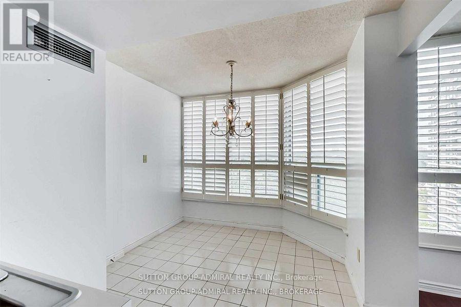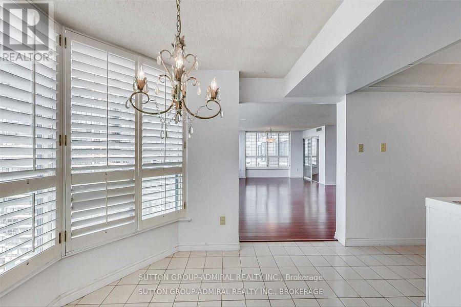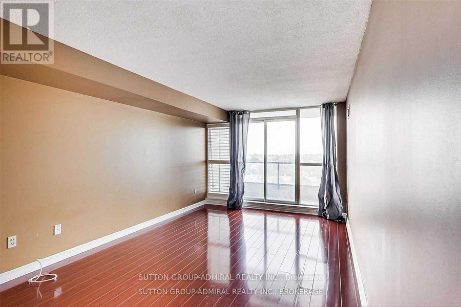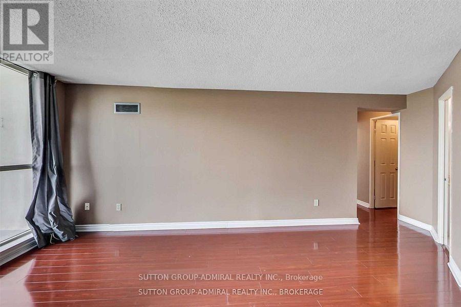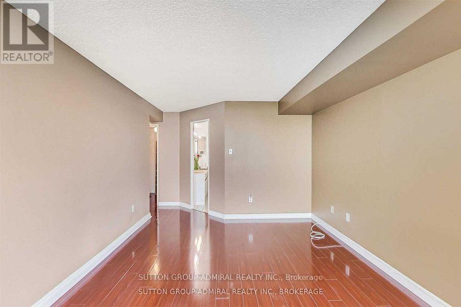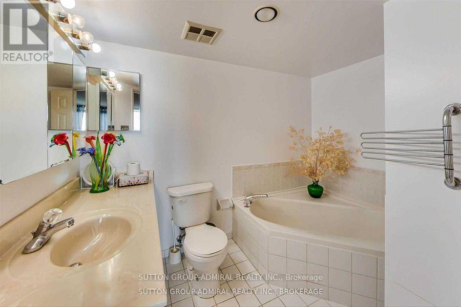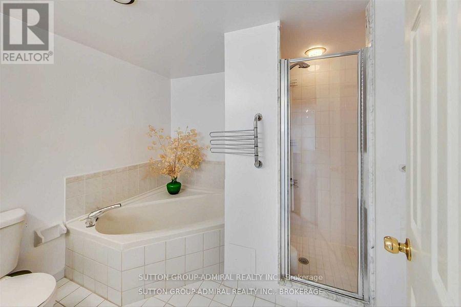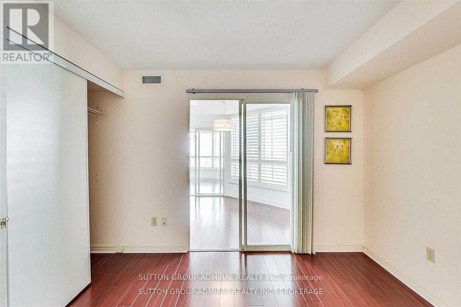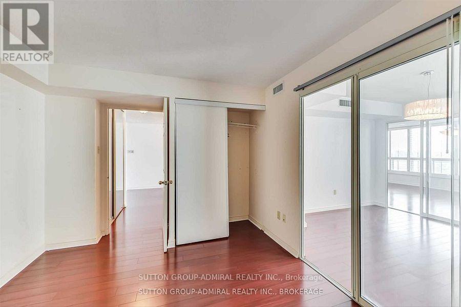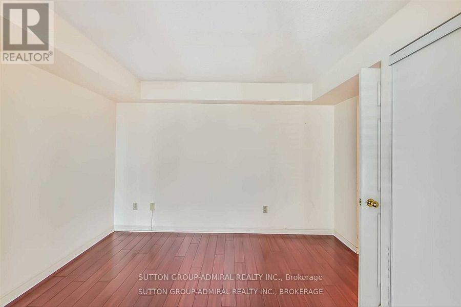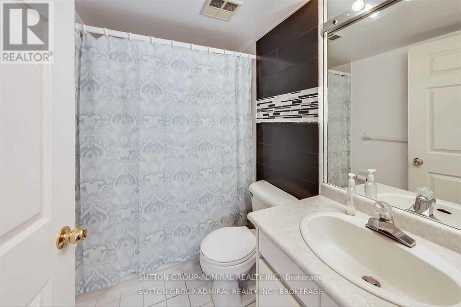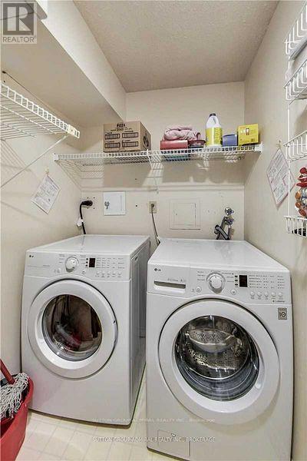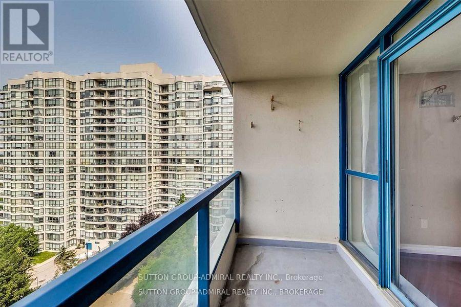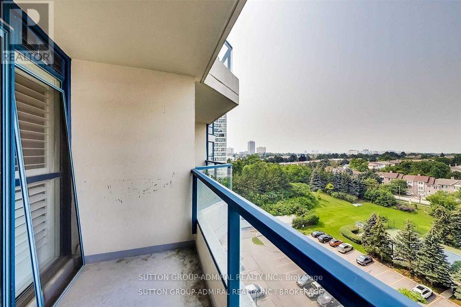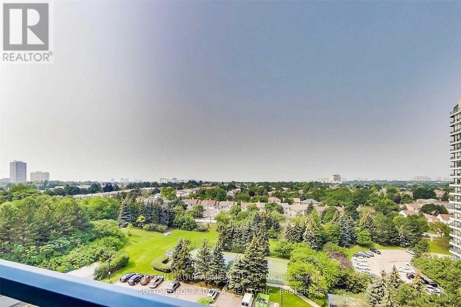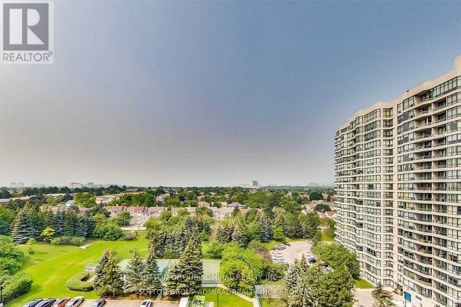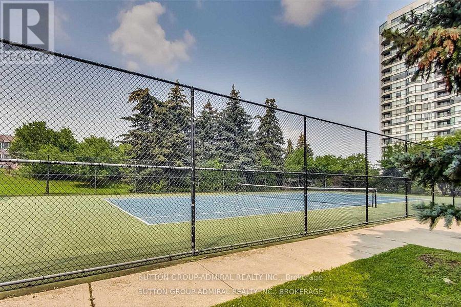3 Bedroom
2 Bathroom
1400 - 1599 sqft
Central Air Conditioning, Ventilation System
Forced Air
$3,299 Monthly
Prime Yonge & Clark Location. Luxurious Skyrise Towers. Immaculate, sunny, extra-large inner corner condo (1561 sf). West exposure and large windows provide tons of natural light. This is a sought-after split bedrooms model with a fabulous layout: enjoy the view from the panoramic windows of the gigantic spacious combined living room-dining room perfect for entertaining. The oversized primary bedroom has a large walk-in closet, a 4 piece ensuite and a walk-out to the balcony. The kitchen features an eat-in area with a panoramic window overlooking green space. The laundry room comes with full size side-by-side washer and dryer and offers quite a bit of extra storage/shelfing space. All utilities, use of amenities and cable TV are included. One Parking spot with EV Charger. (id:55499)
Property Details
|
MLS® Number
|
N12184108 |
|
Property Type
|
Single Family |
|
Community Name
|
Crestwood-Springfarm-Yorkhill |
|
Community Features
|
Pets Not Allowed |
|
Features
|
Balcony |
|
Parking Space Total
|
1 |
Building
|
Bathroom Total
|
2 |
|
Bedrooms Above Ground
|
2 |
|
Bedrooms Below Ground
|
1 |
|
Bedrooms Total
|
3 |
|
Age
|
16 To 30 Years |
|
Cooling Type
|
Central Air Conditioning, Ventilation System |
|
Exterior Finish
|
Concrete |
|
Flooring Type
|
Laminate, Ceramic |
|
Heating Fuel
|
Natural Gas |
|
Heating Type
|
Forced Air |
|
Size Interior
|
1400 - 1599 Sqft |
|
Type
|
Apartment |
Parking
Land
Rooms
| Level |
Type |
Length |
Width |
Dimensions |
|
Flat |
Living Room |
6.07 m |
4.31 m |
6.07 m x 4.31 m |
|
Flat |
Dining Room |
4.14 m |
2.16 m |
4.14 m x 2.16 m |
|
Flat |
Kitchen |
6.48 m |
3 m |
6.48 m x 3 m |
|
Flat |
Den |
3.66 m |
3.3 m |
3.66 m x 3.3 m |
|
Flat |
Primary Bedroom |
5 m |
3.5 m |
5 m x 3.5 m |
|
Flat |
Bedroom 2 |
3.57 m |
3.3 m |
3.57 m x 3.3 m |
|
Flat |
Laundry Room |
3 m |
3 m |
3 m x 3 m |
https://www.realtor.ca/real-estate/28390628/1101-7300-yonge-street-vaughan-crestwood-springfarm-yorkhill-crestwood-springfarm-yorkhill

