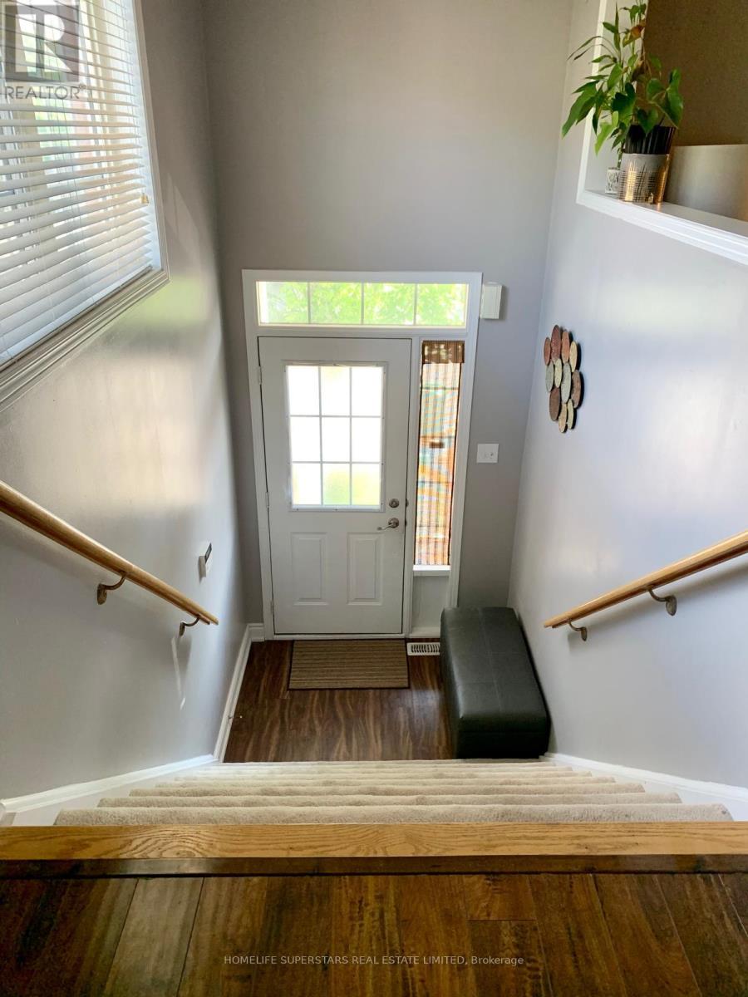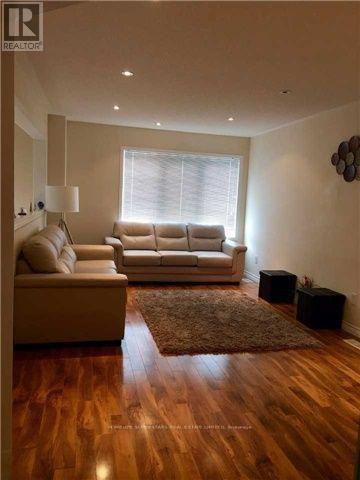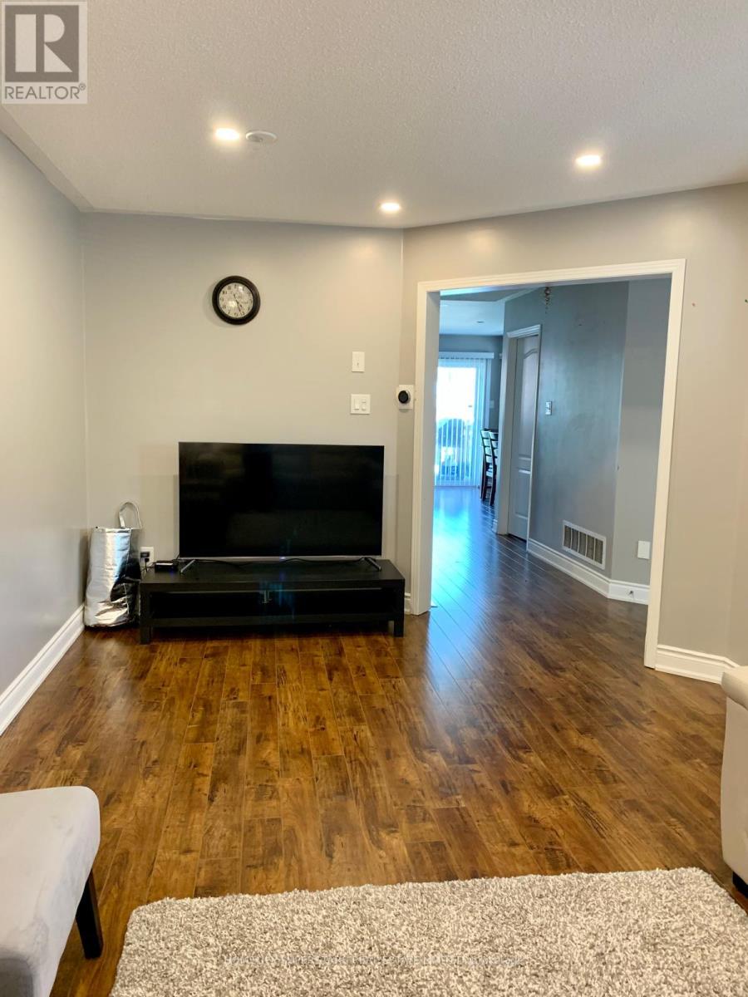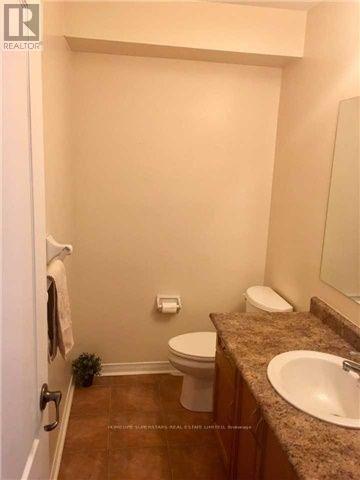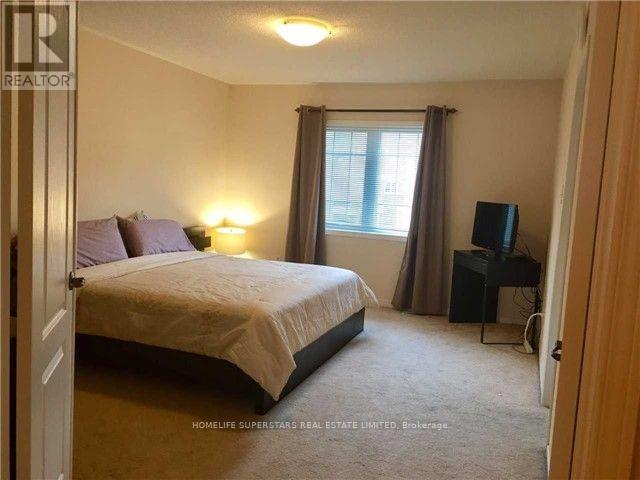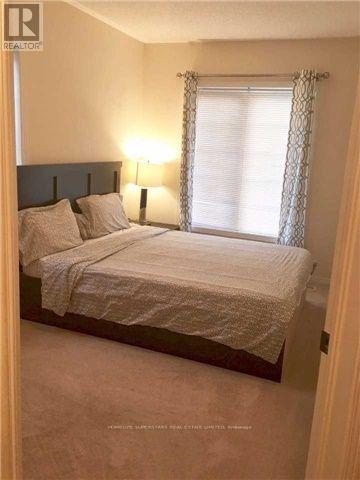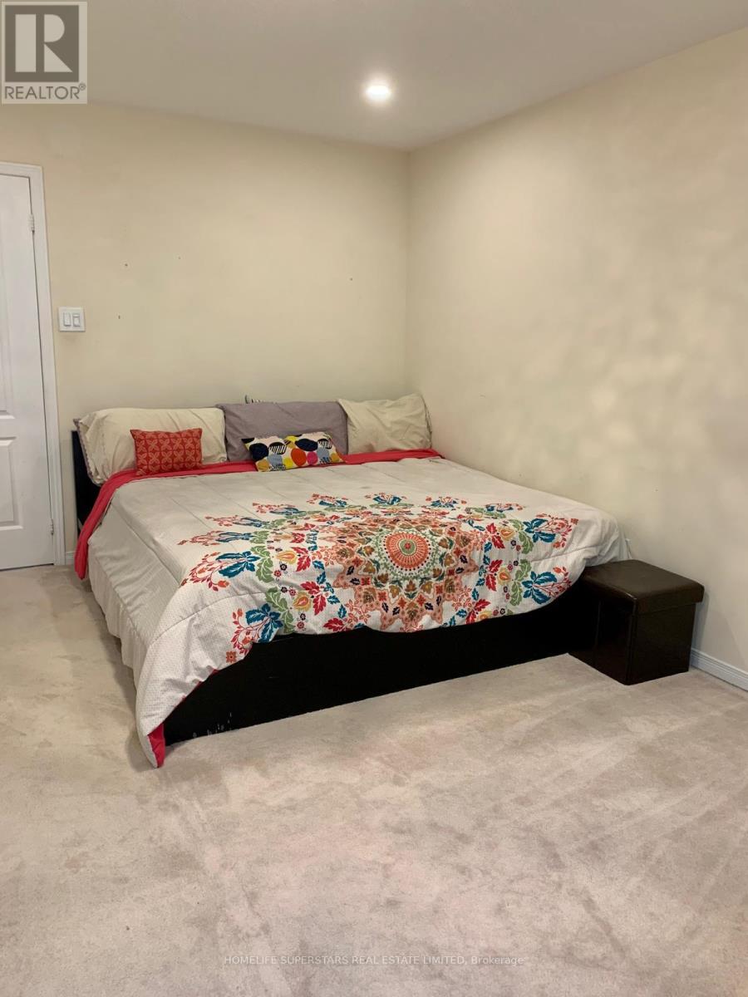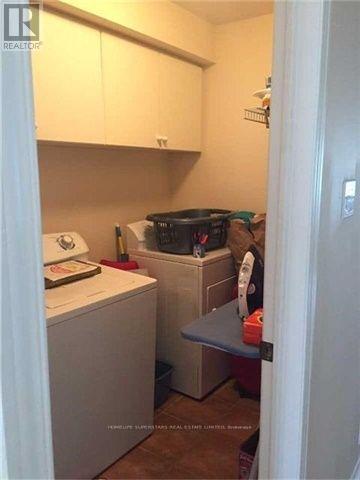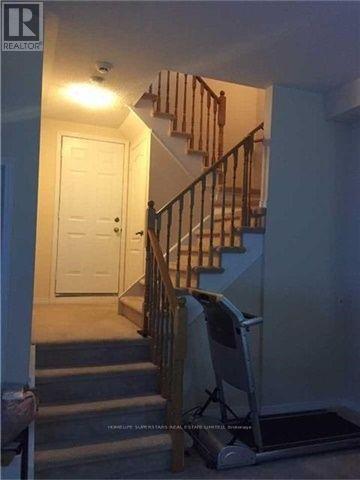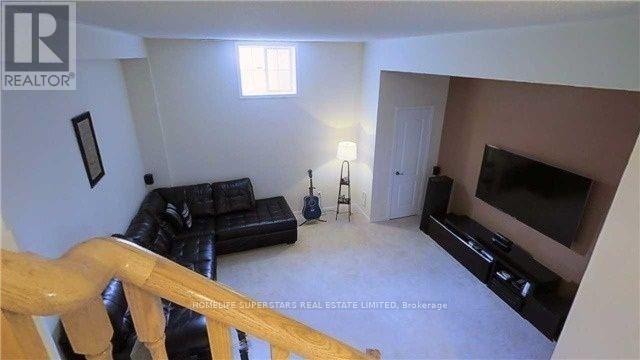3 Bedroom
3 Bathroom
0 - 499 sqft
Central Air Conditioning
Forced Air
$3,300 Monthly
Modern 3-Bedroom Townhouse for Lease in a Top School District. Discover this spacious 3-bedroom, 3-bathroom townhouse nestled in a family-friendly Complex. Featuring an open-concept layout, the home boasts a modern kitchen with stainless steel appliances, a bright sun-filled living area, and a private backyard with Newer Deck perfect for relaxation and enjoying summer BBQs. The Master Bedroom features a walk-in closet and ensuite bathroom. Additional highlights: hardwood flooring on main, attached garage with access to house, and convenient main-floor laundry. Located close to top-rated schools, parks, heartland shopping center, and public transit. Ideal for families or professionals seeking comfort and convenience. (id:55499)
Property Details
|
MLS® Number
|
W12184164 |
|
Property Type
|
Single Family |
|
Community Name
|
Meadowvale Village |
|
Community Features
|
Pet Restrictions |
|
Parking Space Total
|
2 |
Building
|
Bathroom Total
|
3 |
|
Bedrooms Above Ground
|
3 |
|
Bedrooms Total
|
3 |
|
Basement Development
|
Finished |
|
Basement Type
|
N/a (finished) |
|
Cooling Type
|
Central Air Conditioning |
|
Exterior Finish
|
Brick |
|
Flooring Type
|
Ceramic, Laminate |
|
Half Bath Total
|
1 |
|
Heating Fuel
|
Natural Gas |
|
Heating Type
|
Forced Air |
|
Stories Total
|
2 |
|
Size Interior
|
0 - 499 Sqft |
|
Type
|
Row / Townhouse |
Parking
Land
Rooms
| Level |
Type |
Length |
Width |
Dimensions |
|
Second Level |
Primary Bedroom |
4 m |
4 m |
4 m x 4 m |
|
Second Level |
Bedroom 2 |
4 m |
3 m |
4 m x 3 m |
|
Second Level |
Bedroom 3 |
3 m |
3 m |
3 m x 3 m |
|
Lower Level |
Family Room |
4 m |
5 m |
4 m x 5 m |
|
Main Level |
Laundry Room |
1.8 m |
1.5 m |
1.8 m x 1.5 m |
|
Main Level |
Living Room |
5 m |
4 m |
5 m x 4 m |
|
Main Level |
Dining Room |
5 m |
4 m |
5 m x 4 m |
|
Main Level |
Kitchen |
5 m |
4 m |
5 m x 4 m |
https://www.realtor.ca/real-estate/28390728/203-7360-zinnia-place-mississauga-meadowvale-village-meadowvale-village


