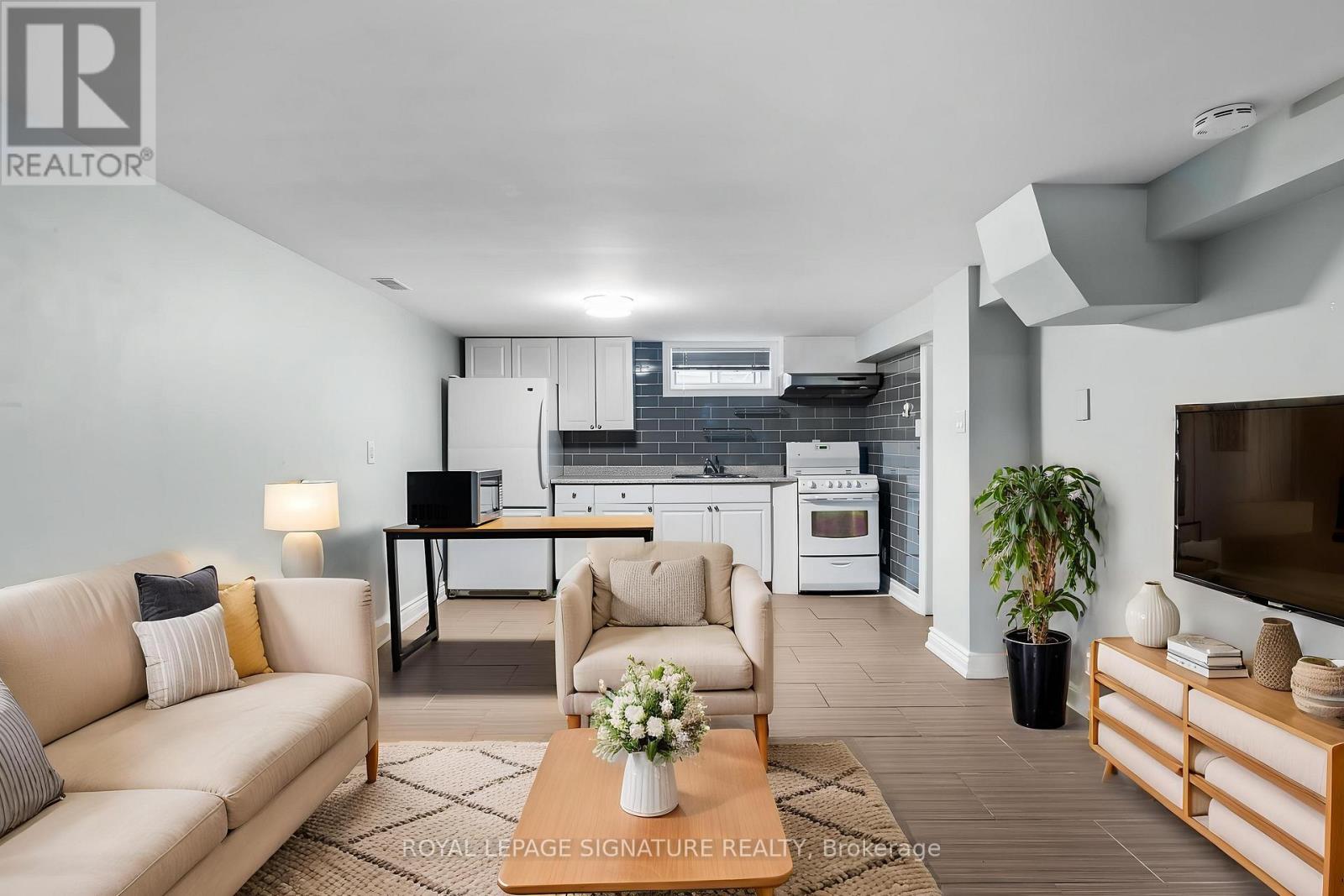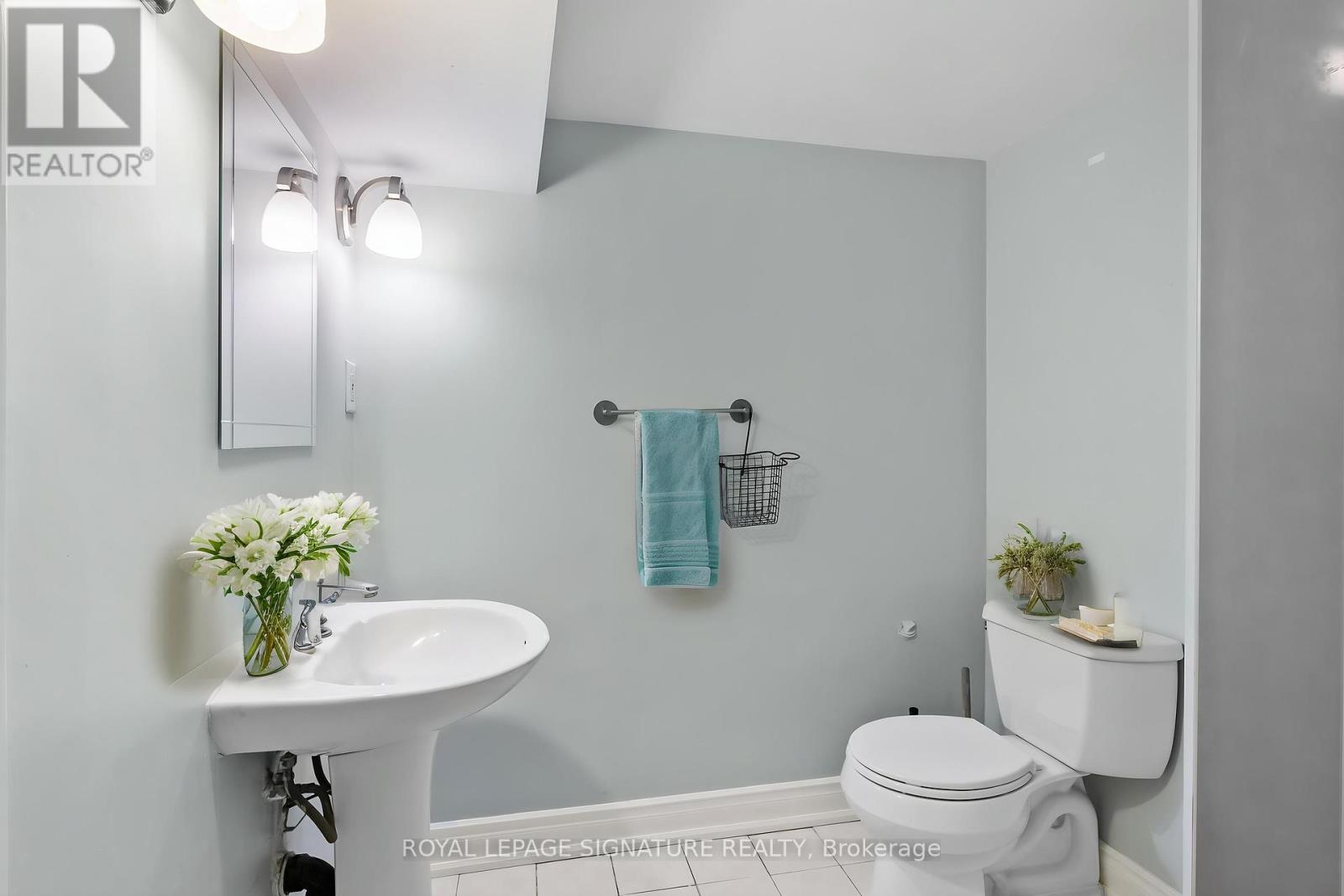Lower - 112 Foch Avenue Toronto (Alderwood), Ontario M8W 3Y1
1 Bedroom
1 Bathroom
0 - 699 sqft
Central Air Conditioning
Forced Air
$1,600 Monthly
Updated 1-bedroom basement apartment in charming Alderwood with all utilities included. Incredibly spacious with great ceiling height and separate bedroom. Fabulous renovated kitchen with fresh neutral finishes. Shared laundry. Surrounded by green space and walking/bike trails in this quiet residential pocket. Under 15 minute walk to Long Branch GO station and groceries (Farm Boy, No Frills), or only steps to bus. An exceptionally maintained home with on-site landlord. All utilities included in rent. (id:55499)
Property Details
| MLS® Number | W12184230 |
| Property Type | Single Family |
| Community Name | Alderwood |
| Amenities Near By | Park, Public Transit |
| Community Features | Community Centre |
Building
| Bathroom Total | 1 |
| Bedrooms Above Ground | 1 |
| Bedrooms Total | 1 |
| Basement Development | Finished |
| Basement Features | Separate Entrance |
| Basement Type | N/a (finished) |
| Construction Style Attachment | Detached |
| Cooling Type | Central Air Conditioning |
| Exterior Finish | Stucco |
| Flooring Type | Laminate |
| Foundation Type | Concrete |
| Heating Fuel | Natural Gas |
| Heating Type | Forced Air |
| Size Interior | 0 - 699 Sqft |
| Type | House |
| Utility Water | Municipal Water |
Parking
| No Garage |
Land
| Acreage | No |
| Land Amenities | Park, Public Transit |
| Sewer | Sanitary Sewer |
| Size Depth | 125 Ft |
| Size Frontage | 37 Ft ,6 In |
| Size Irregular | 37.5 X 125 Ft |
| Size Total Text | 37.5 X 125 Ft |
Rooms
| Level | Type | Length | Width | Dimensions |
|---|---|---|---|---|
| Lower Level | Living Room | 3.49 m | 3.84 m | 3.49 m x 3.84 m |
| Lower Level | Kitchen | 3.46 m | 2.52 m | 3.46 m x 2.52 m |
| Lower Level | Bedroom | 3.21 m | 2.99 m | 3.21 m x 2.99 m |
https://www.realtor.ca/real-estate/28390910/lower-112-foch-avenue-toronto-alderwood-alderwood
Interested?
Contact us for more information


















