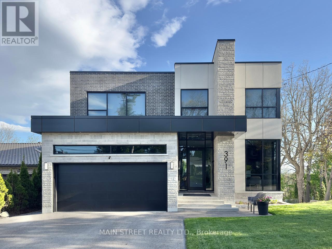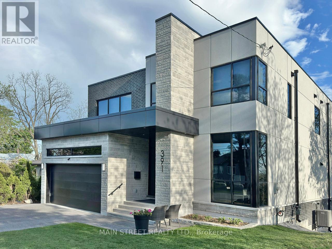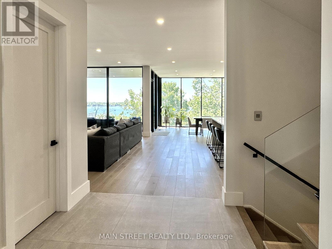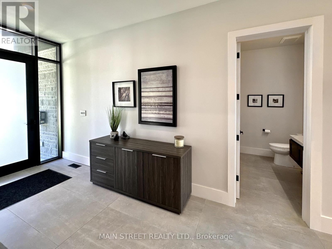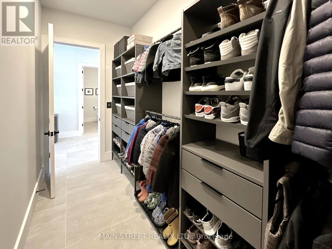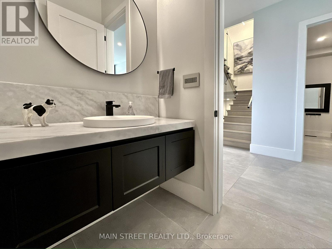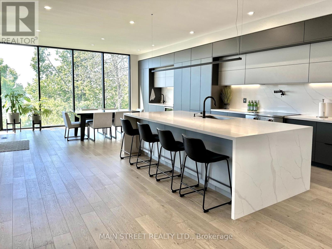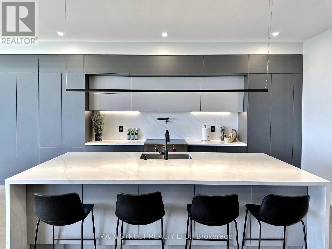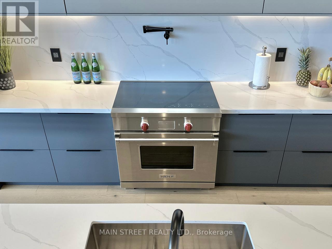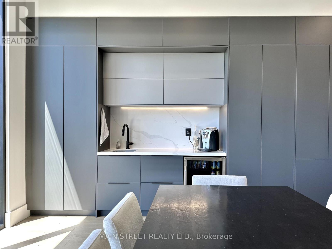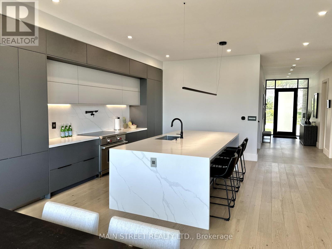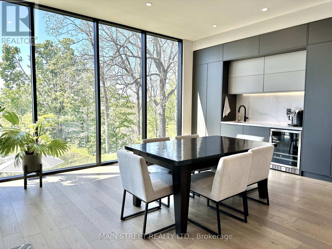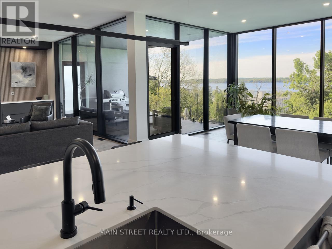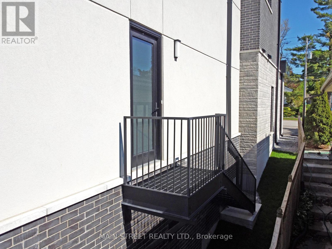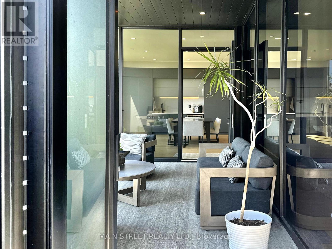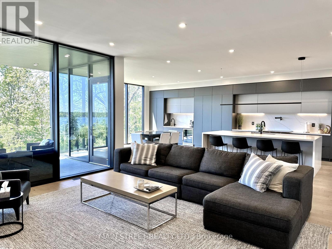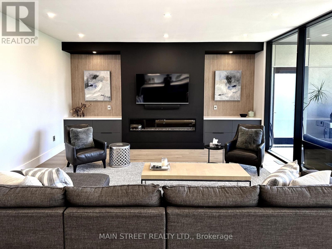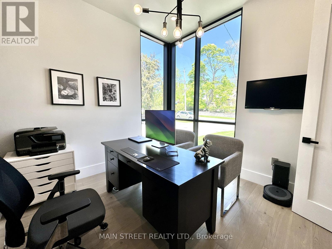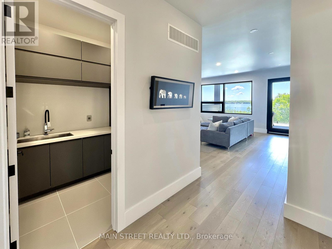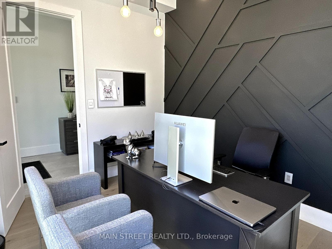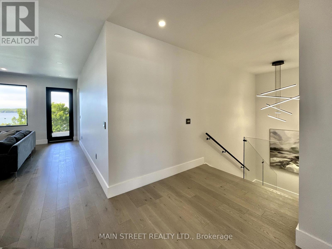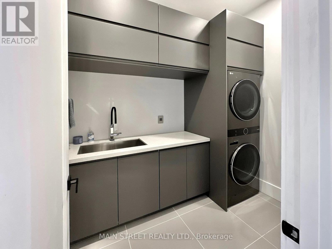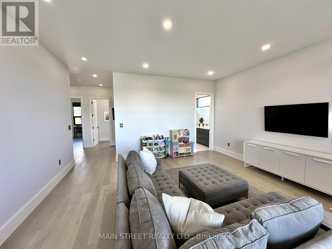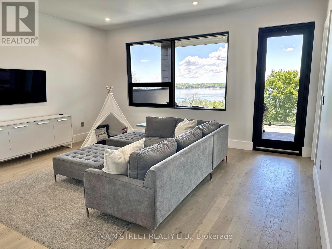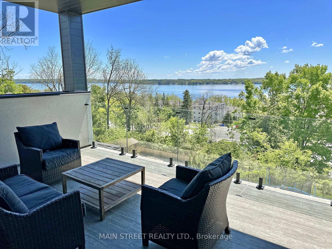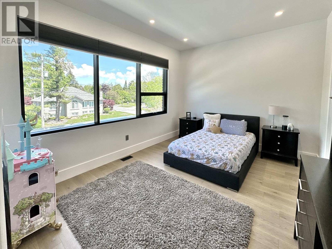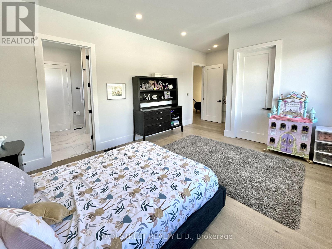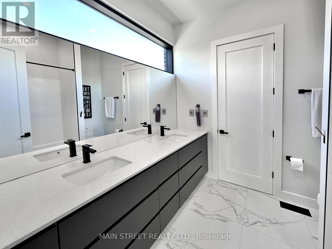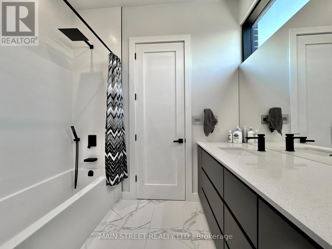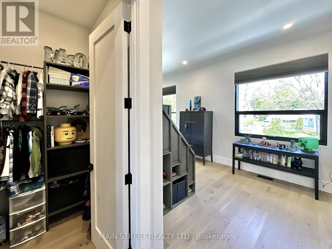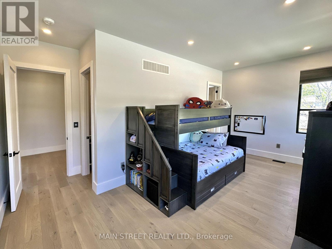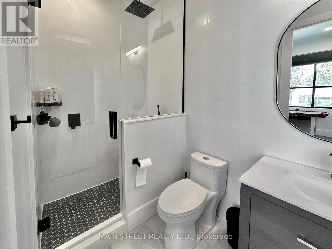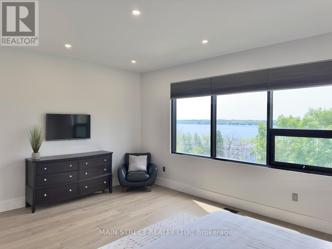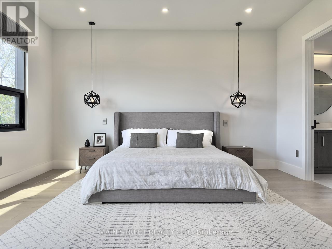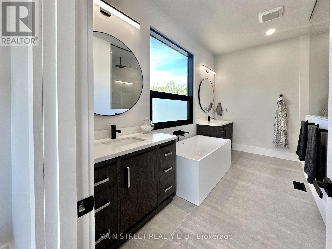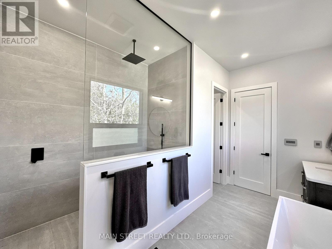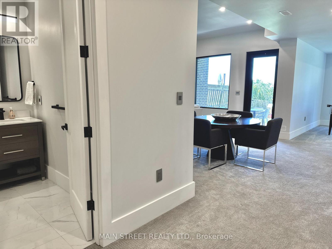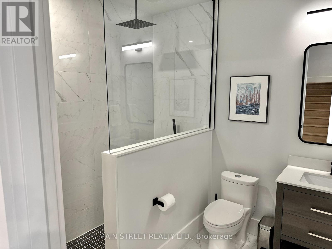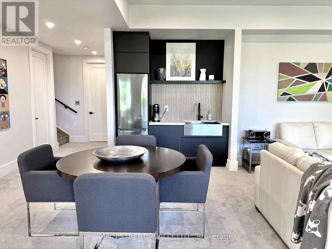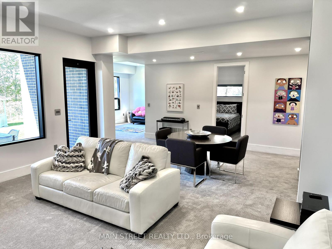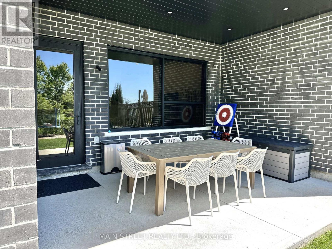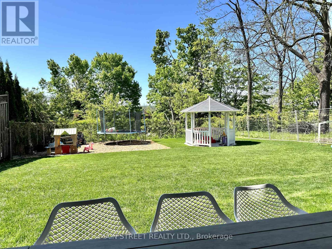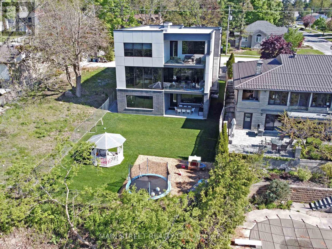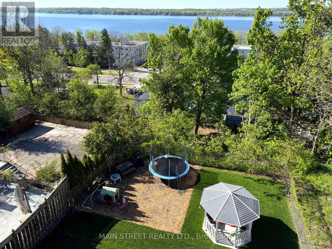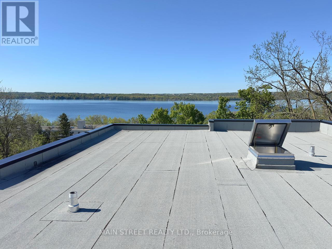4 Bedroom
5 Bathroom
3000 - 3500 sqft
Fireplace
Central Air Conditioning, Air Exchanger
Forced Air
$2,680,000
Experience unparalleled modern luxury in this custom-designed architectural masterpiece, showcasing year-round views of Kempenfelt Bay and nearly 5,000 sq. ft. of meticulously curated living space. Nestled in Barries prestigious Codrington North Shore, this rare offering features 10-foot ceilings on every level, floor-to-ceiling high thermal performance aluminum windows, and premium finishes throughout. The chef-inspired kitchen is equipped with a Wolf induction range, built-in Thermador refrigerator, a stunning 5 x 10 waterfall island, bar sink, and a convenient pot filler. The expansive layout includes a serene primary retreat with breathtaking lake views, a spa-style ensuite, and ensuite bathrooms with rain showers for every bedroom. A versatile second-floor family room offers the flexibility to convert into a fourth bedroom if desired. The fully finished walkout basement enhances the living space with a spacious recreation room, wet bar, full bathroom, guest suite, and generous storage. Enjoy outdoor living on multiple covered loggias featuring glass railings and a gas hookup, perfect for year-round entertaining. An extra-deep garage with 13-foot ceilings accommodates a full-size SUV or truck with ease. Ideally located just steps from Johnsons Beach, waterfront parks, and downtown Barrie, this home defines modern luxury living in one of the citys most sought-after neighbourhoods. (id:55499)
Property Details
|
MLS® Number
|
S12183965 |
|
Property Type
|
Single Family |
|
Community Name
|
Codrington |
|
Features
|
Sloping, Gazebo, Guest Suite |
|
Parking Space Total
|
4 |
|
View Type
|
Lake View |
Building
|
Bathroom Total
|
5 |
|
Bedrooms Above Ground
|
3 |
|
Bedrooms Below Ground
|
1 |
|
Bedrooms Total
|
4 |
|
Age
|
0 To 5 Years |
|
Amenities
|
Fireplace(s) |
|
Appliances
|
Garage Door Opener Remote(s), Water Heater |
|
Basement Development
|
Finished |
|
Basement Features
|
Walk Out |
|
Basement Type
|
N/a (finished) |
|
Construction Style Attachment
|
Detached |
|
Cooling Type
|
Central Air Conditioning, Air Exchanger |
|
Exterior Finish
|
Brick, Stucco |
|
Fireplace Present
|
Yes |
|
Fireplace Total
|
1 |
|
Foundation Type
|
Poured Concrete |
|
Half Bath Total
|
1 |
|
Heating Fuel
|
Natural Gas |
|
Heating Type
|
Forced Air |
|
Stories Total
|
2 |
|
Size Interior
|
3000 - 3500 Sqft |
|
Type
|
House |
|
Utility Water
|
Municipal Water |
Parking
Land
|
Acreage
|
No |
|
Sewer
|
Sanitary Sewer |
|
Size Depth
|
169 Ft |
|
Size Frontage
|
50 Ft |
|
Size Irregular
|
50 X 169 Ft |
|
Size Total Text
|
50 X 169 Ft |
Rooms
| Level |
Type |
Length |
Width |
Dimensions |
|
Second Level |
Primary Bedroom |
5.79 m |
4.87 m |
5.79 m x 4.87 m |
|
Second Level |
Bedroom 2 |
4.34 m |
3.73 m |
4.34 m x 3.73 m |
|
Second Level |
Bedroom 3 |
3.35 m |
5.79 m |
3.35 m x 5.79 m |
|
Second Level |
Family Room |
5.33 m |
5.18 m |
5.33 m x 5.18 m |
|
Basement |
Recreational, Games Room |
7.82 m |
5.05 m |
7.82 m x 5.05 m |
|
Basement |
Bedroom |
3.65 m |
3.5 m |
3.65 m x 3.5 m |
|
Basement |
Recreational, Games Room |
5.79 m |
3.65 m |
5.79 m x 3.65 m |
|
Ground Level |
Office |
3.5 m |
3.2 m |
3.5 m x 3.2 m |
|
Ground Level |
Kitchen |
5.79 m |
5.48 m |
5.79 m x 5.48 m |
|
Ground Level |
Dining Room |
5.79 m |
3.81 m |
5.79 m x 3.81 m |
|
Ground Level |
Family Room |
5.48 m |
5.18 m |
5.48 m x 5.18 m |
Utilities
|
Cable
|
Available |
|
Electricity
|
Installed |
|
Sewer
|
Installed |
https://www.realtor.ca/real-estate/28390345/391-codrington-street-barrie-codrington-codrington

