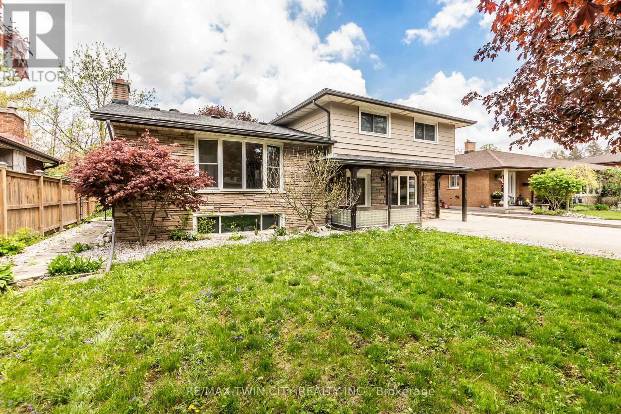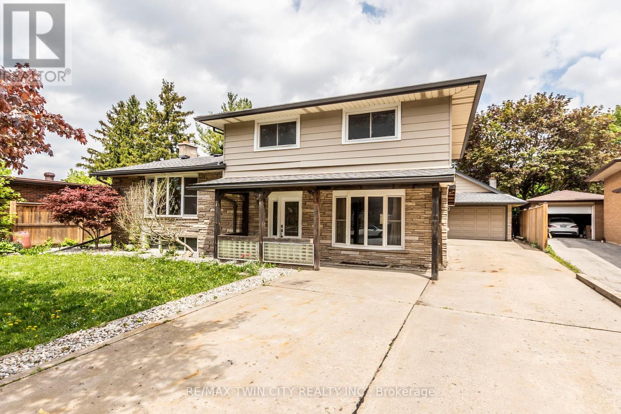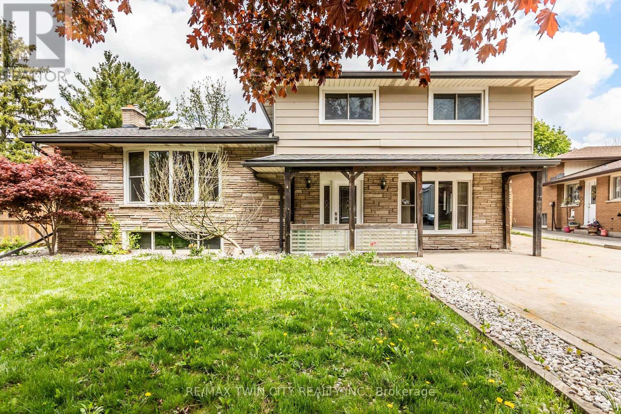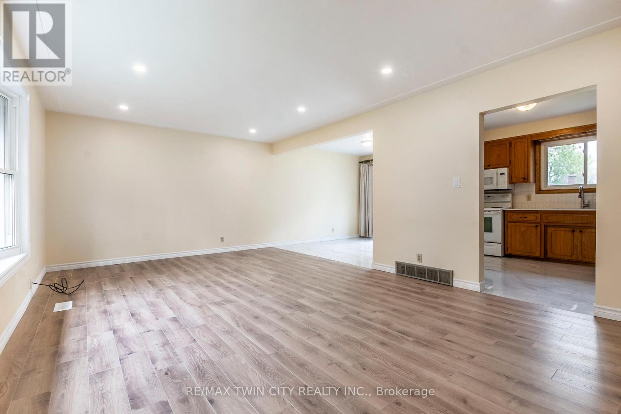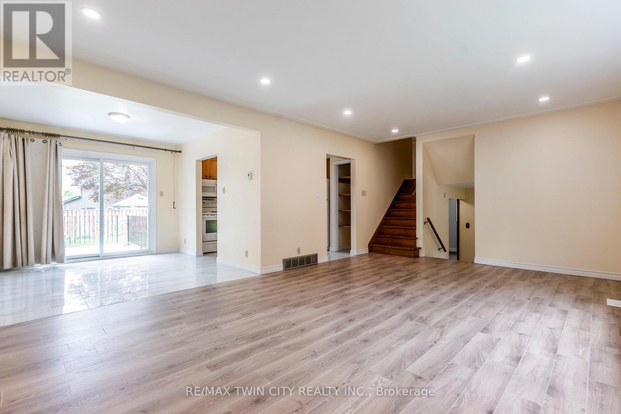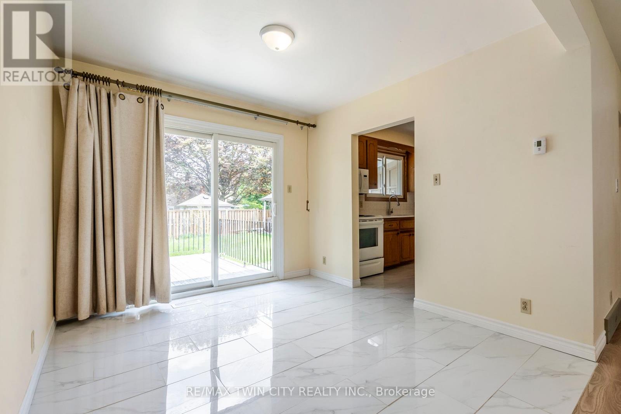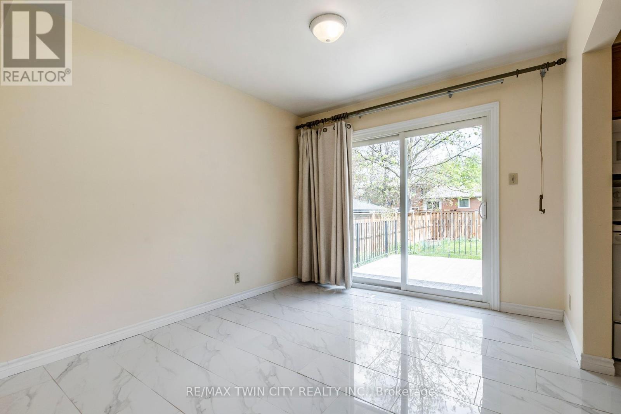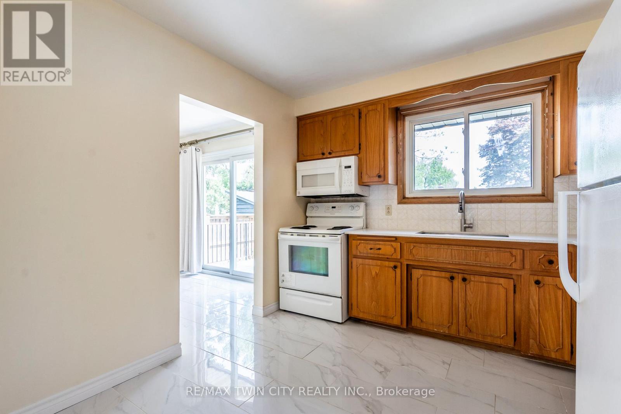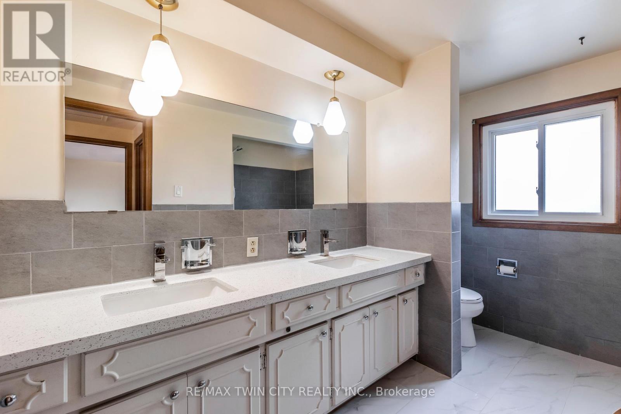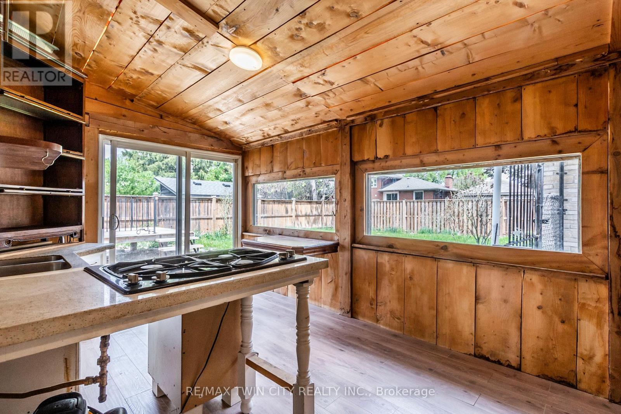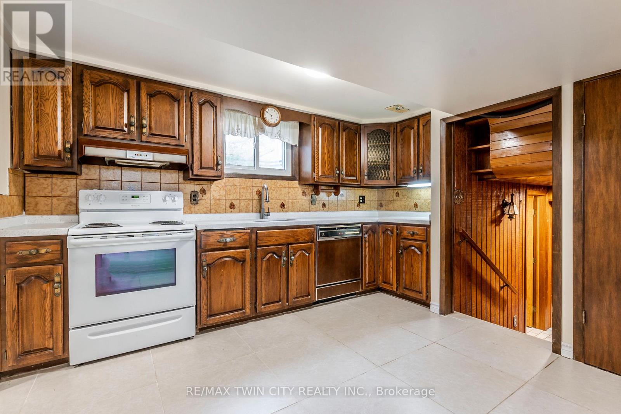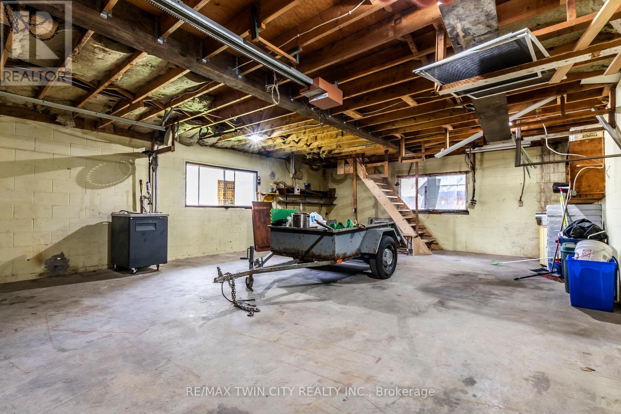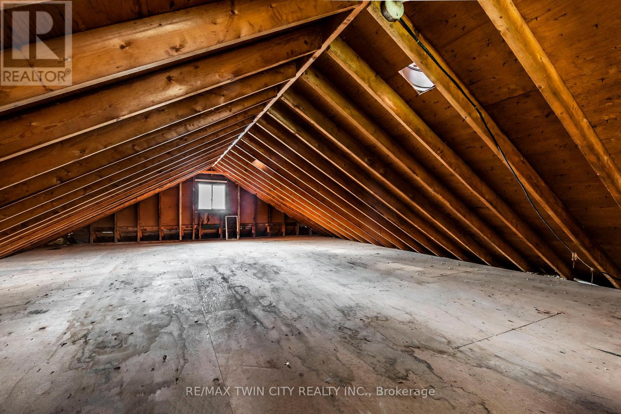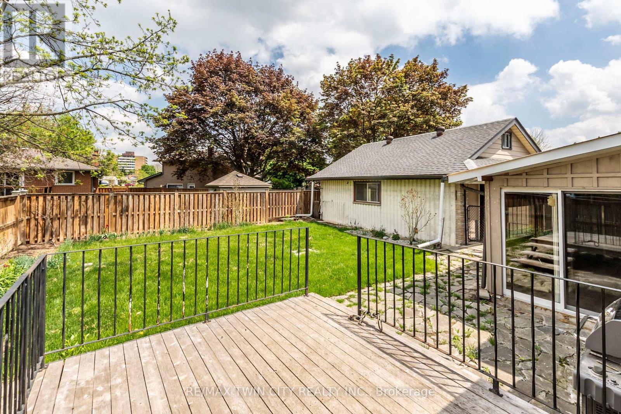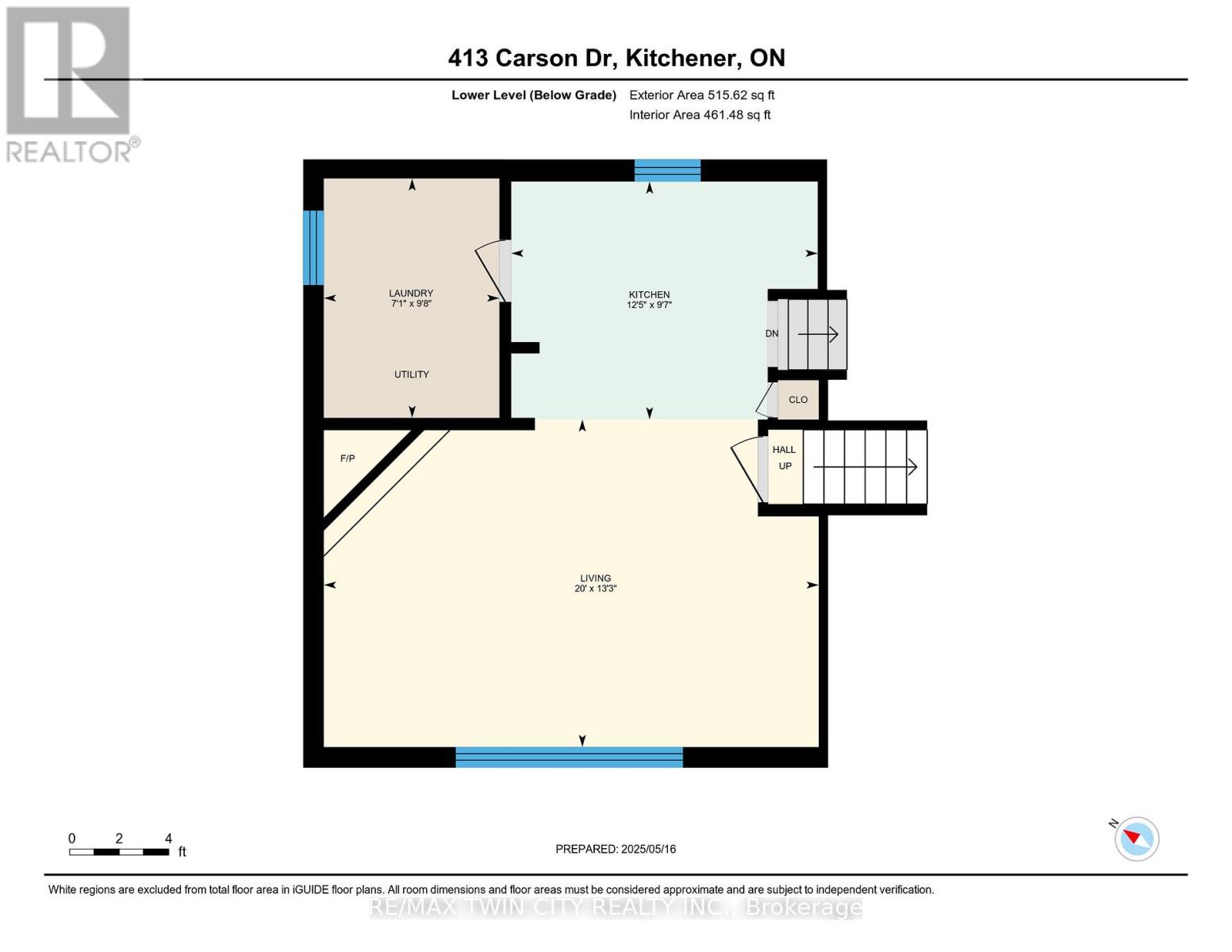5 Bedroom
4 Bathroom
1500 - 2000 sqft
Fireplace
Central Air Conditioning
Forced Air
$799,900
Rare 5-Level Backsplit with 3 Separate Living Areas. Ideal for Multi-Generational Families or Investors! Located in the desirable Heritage Park neighborhood, this unique home offers incredible flexibility with 3 fully equipped living areas, each with its own kitchen and bathroom. Whether you're housing extended family or seeking rental potential, this 5-bedroom, 3.5-bathroom, 3-kitchen layout offers you options. With over 2500 square feet across 5 levels, the main entrance connects all three spaces. The upper 2 levels of the home feature a bright living & dining room with deck access, a well-appointed kitchen, 3 bedrooms, and a 5-piece bath. The main-level offers a spacious bedroom/family room with wood fireplace and 4-piece bath, connecting to a sunroom with full kitchen, gas fireplace and access to a fully fenced yard. The lower 2 levels include another full living space with a wood fireplace, kitchen, laundry, 3-piece bath, sauna, hot tub, and a large bedroom. This bedroom is adjoined to a unique corridor/tunnel that has two flexible-use rooms and a powder room, that connect you to the underground room under the garage. The oversized 2-car garage spans 3 levels, including a loft and a lower-level space with wood fireplace, great for a studio, workshop, or home business. Other features include: Cedar deck, upgraded countertops, windows, furnace & roof replaced in 2018, water softener 2022. Close to schools, parks, shopping, transit, and the expressway, this rare home offers unmatched versatility for large families or investors. (Please watch Unbranded Virtual Tour URL for a quick walkthrough) (id:55499)
Property Details
|
MLS® Number
|
X12183428 |
|
Property Type
|
Single Family |
|
Features
|
Carpet Free, Sauna |
|
Parking Space Total
|
6 |
Building
|
Bathroom Total
|
4 |
|
Bedrooms Above Ground
|
5 |
|
Bedrooms Total
|
5 |
|
Amenities
|
Fireplace(s) |
|
Appliances
|
Water Softener, Garage Door Opener Remote(s) |
|
Basement Development
|
Finished |
|
Basement Type
|
N/a (finished) |
|
Construction Style Attachment
|
Detached |
|
Construction Style Split Level
|
Sidesplit |
|
Cooling Type
|
Central Air Conditioning |
|
Exterior Finish
|
Brick, Vinyl Siding |
|
Fireplace Present
|
Yes |
|
Fireplace Total
|
4 |
|
Foundation Type
|
Poured Concrete |
|
Half Bath Total
|
1 |
|
Heating Fuel
|
Natural Gas |
|
Heating Type
|
Forced Air |
|
Size Interior
|
1500 - 2000 Sqft |
|
Type
|
House |
|
Utility Water
|
Municipal Water |
Parking
Land
|
Acreage
|
No |
|
Sewer
|
Sanitary Sewer |
|
Size Depth
|
110 Ft |
|
Size Frontage
|
57 Ft |
|
Size Irregular
|
57 X 110 Ft |
|
Size Total Text
|
57 X 110 Ft |
Rooms
| Level |
Type |
Length |
Width |
Dimensions |
|
Second Level |
Loft |
4.9 m |
8.48 m |
4.9 m x 8.48 m |
|
Second Level |
Dining Room |
2.92 m |
3.17 m |
2.92 m x 3.17 m |
|
Second Level |
Kitchen |
3.07 m |
3.02 m |
3.07 m x 3.02 m |
|
Second Level |
Living Room |
6.32 m |
4.22 m |
6.32 m x 4.22 m |
|
Third Level |
Bedroom 3 |
3.1 m |
3.45 m |
3.1 m x 3.45 m |
|
Third Level |
Bedroom |
3.45 m |
4.52 m |
3.45 m x 4.52 m |
|
Third Level |
Bathroom |
2.34 m |
3.15 m |
2.34 m x 3.15 m |
|
Third Level |
Bedroom 2 |
3.45 m |
3.15 m |
3.45 m x 3.15 m |
|
Basement |
Bathroom |
2.92 m |
1.32 m |
2.92 m x 1.32 m |
|
Basement |
Other |
2.29 m |
1.32 m |
2.29 m x 1.32 m |
|
Basement |
Bedroom |
3.84 m |
6.65 m |
3.84 m x 6.65 m |
|
Basement |
Recreational, Games Room |
6.45 m |
8.66 m |
6.45 m x 8.66 m |
|
Basement |
Other |
2.03 m |
1.83 m |
2.03 m x 1.83 m |
|
Basement |
Bathroom |
2.11 m |
1.22 m |
2.11 m x 1.22 m |
|
Basement |
Other |
2.06 m |
2.03 m |
2.06 m x 2.03 m |
|
Lower Level |
Kitchen |
3.78 m |
2.92 m |
3.78 m x 2.92 m |
|
Lower Level |
Laundry Room |
2.16 m |
2.95 m |
2.16 m x 2.95 m |
|
Lower Level |
Living Room |
6.1 m |
4.04 m |
6.1 m x 4.04 m |
|
Main Level |
Bedroom |
3.94 m |
6.78 m |
3.94 m x 6.78 m |
|
Main Level |
Sunroom |
6.63 m |
2.9 m |
6.63 m x 2.9 m |
|
Main Level |
Foyer |
1.88 m |
3.63 m |
1.88 m x 3.63 m |
|
Main Level |
Laundry Room |
3.1 m |
1.19 m |
3.1 m x 1.19 m |
|
Main Level |
Bathroom |
3 m |
1.19 m |
3 m x 1.19 m |
https://www.realtor.ca/real-estate/28389317/413-carson-drive-kitchener

