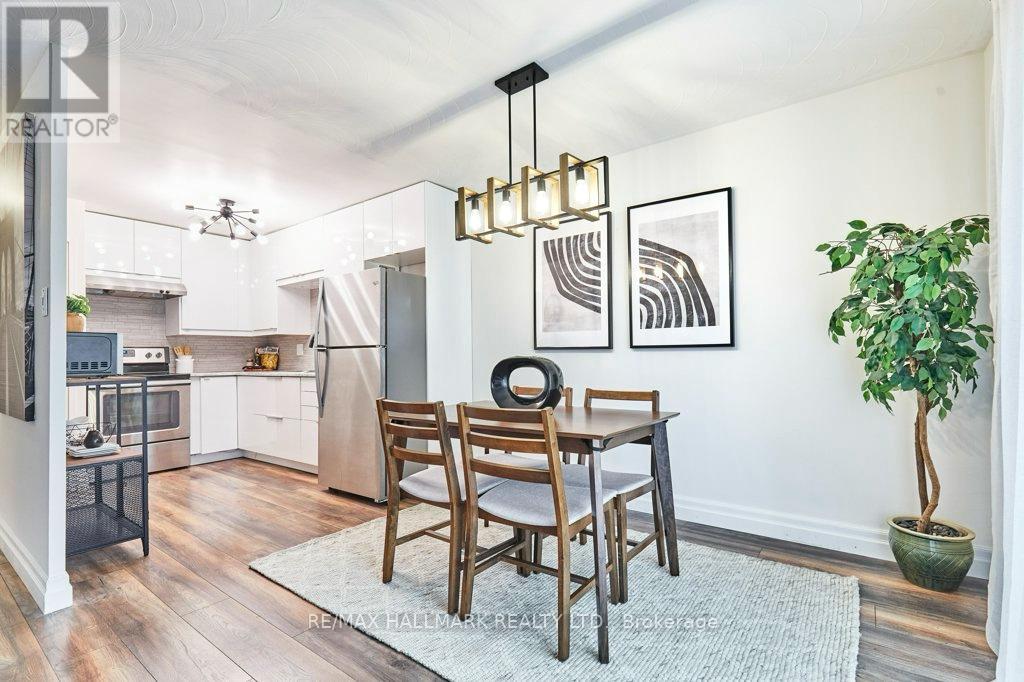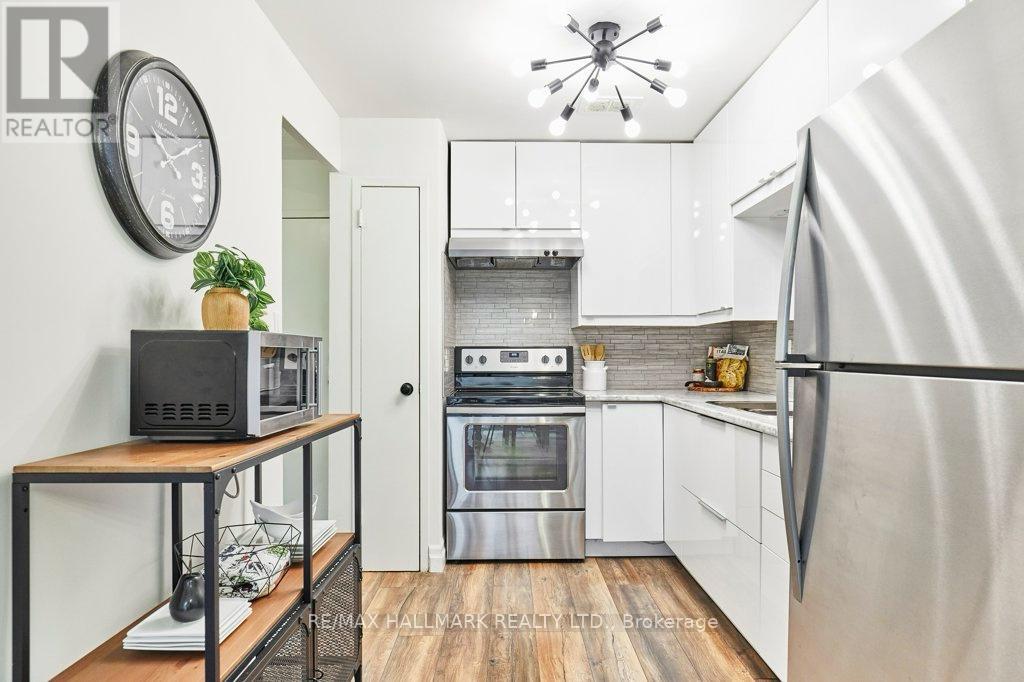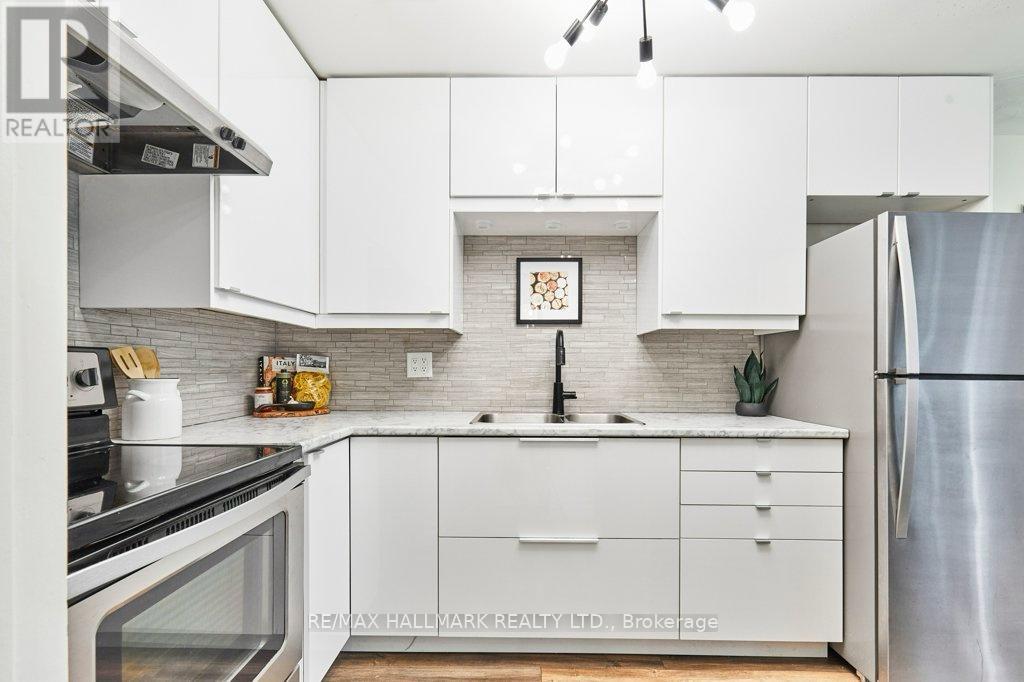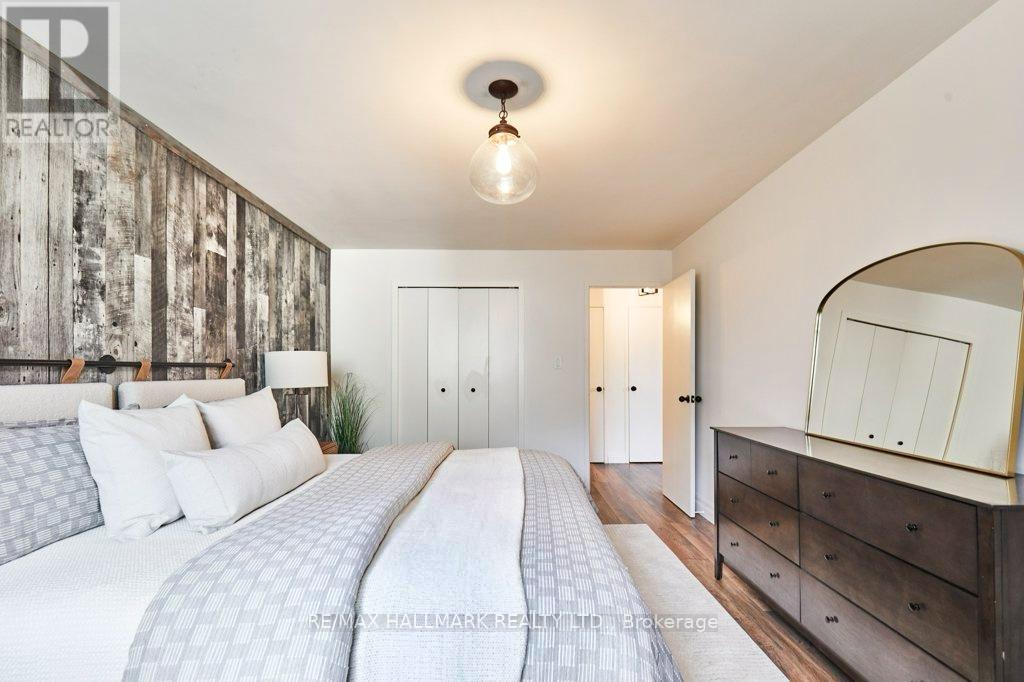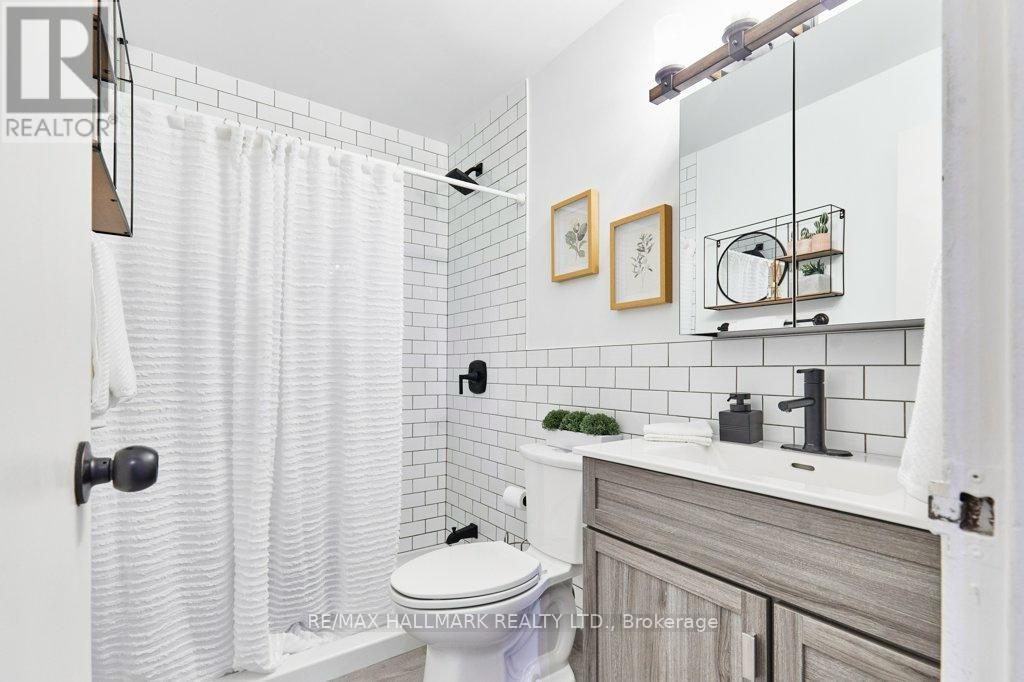401 - 800 Kennedy Road Toronto (Ionview), Ontario M1K 2C8
2 Bedroom
1 Bathroom
800 - 899 sqft
Radiant Heat
$400,000Maintenance, Heat, Electricity, Water, Cable TV, Common Area Maintenance, Insurance
$599 Monthly
Maintenance, Heat, Electricity, Water, Cable TV, Common Area Maintenance, Insurance
$599 MonthlyCompletely turnkey and affordable apartment, featuring an updated kitchen, flooring, bathroom, and freshly painted interior. Ready for you to move in. Great-sized apartment at 857 square feet. This is one of those buildings that genuinely feels like a community, and it's well-managed. Every amenity you could want is right outside your front door, from the Eglinton LRT, shopping, restaurants, and parks. (id:55499)
Property Details
| MLS® Number | E12183410 |
| Property Type | Single Family |
| Community Name | Ionview |
| Community Features | Pet Restrictions |
| Features | Balcony, Laundry- Coin Operated |
Building
| Bathroom Total | 1 |
| Bedrooms Above Ground | 2 |
| Bedrooms Total | 2 |
| Age | 31 To 50 Years |
| Amenities | Storage - Locker |
| Appliances | Stove, Refrigerator |
| Exterior Finish | Brick |
| Flooring Type | Laminate |
| Heating Fuel | Natural Gas |
| Heating Type | Radiant Heat |
| Size Interior | 800 - 899 Sqft |
| Type | Apartment |
Parking
| Underground | |
| Garage |
Land
| Acreage | No |
Rooms
| Level | Type | Length | Width | Dimensions |
|---|---|---|---|---|
| Main Level | Kitchen | 2.46 m | 3.18 m | 2.46 m x 3.18 m |
| Main Level | Dining Room | 2.52 m | 3.18 m | 2.52 m x 3.18 m |
| Main Level | Living Room | 5.89 m | 3.87 m | 5.89 m x 3.87 m |
| Main Level | Primary Bedroom | 3.33 m | 4.99 m | 3.33 m x 4.99 m |
| Main Level | Bedroom 2 | 2.81 m | 3.89 m | 2.81 m x 3.89 m |
https://www.realtor.ca/real-estate/28389255/401-800-kennedy-road-toronto-ionview-ionview
Interested?
Contact us for more information



