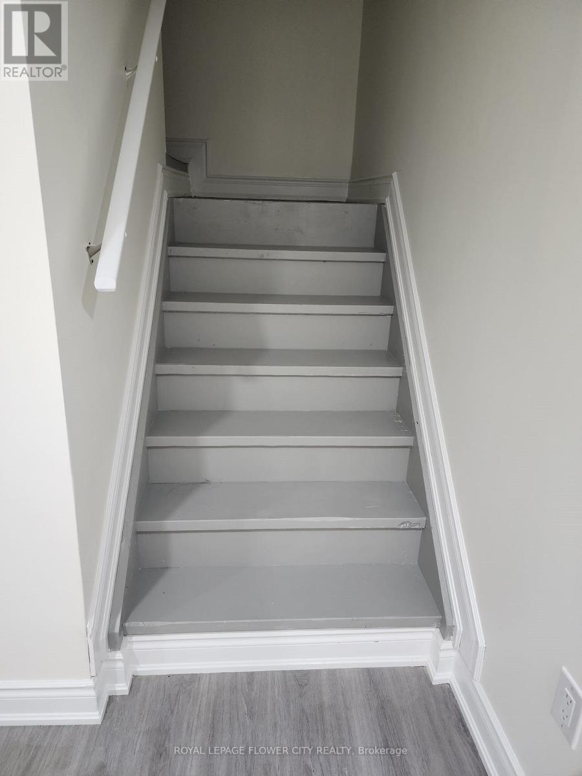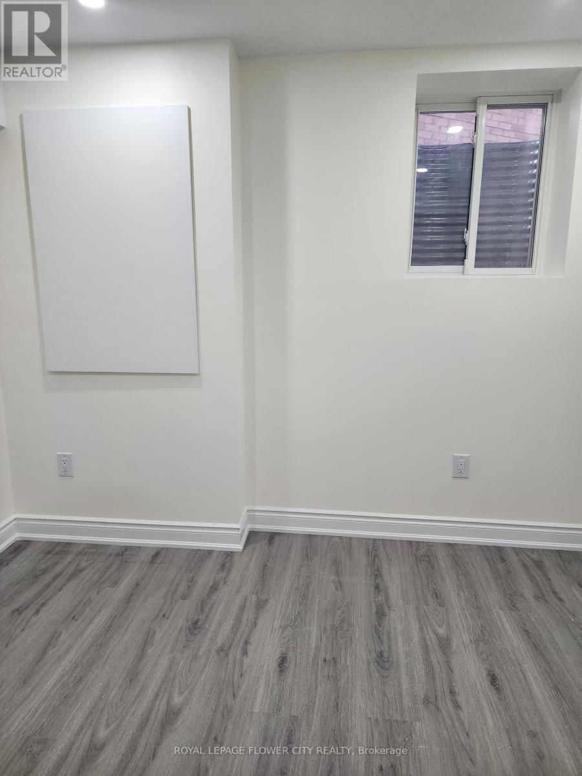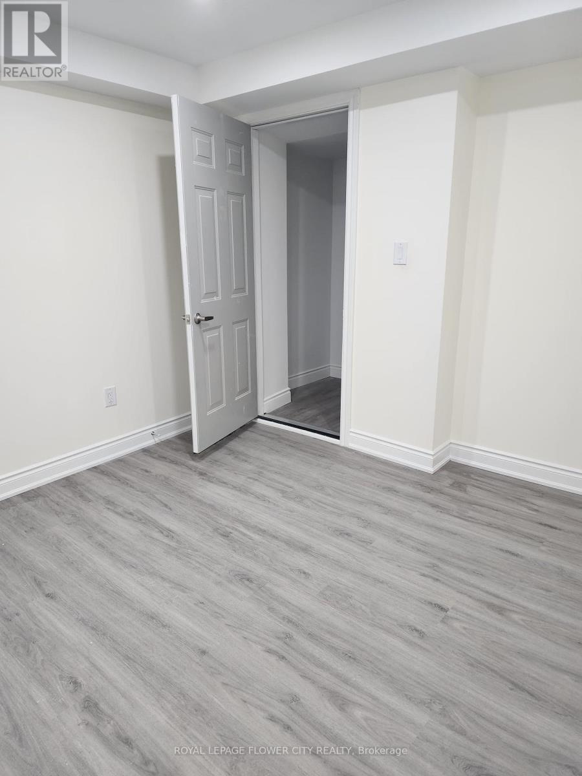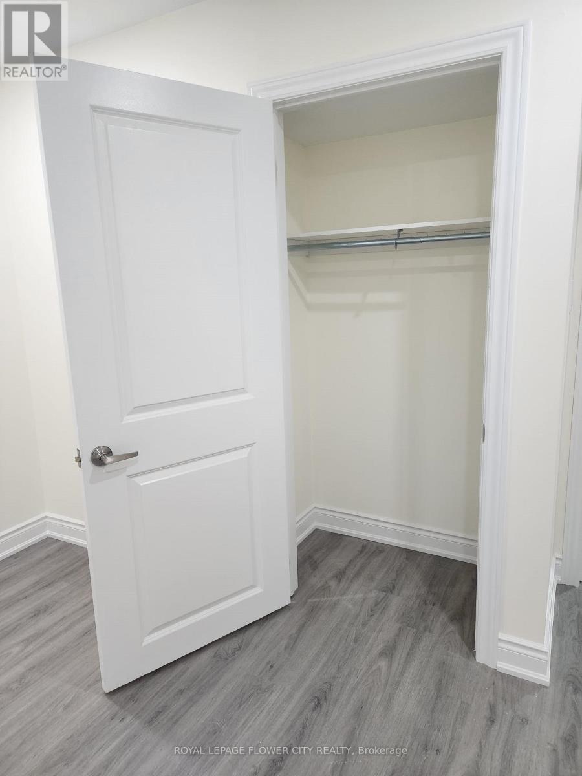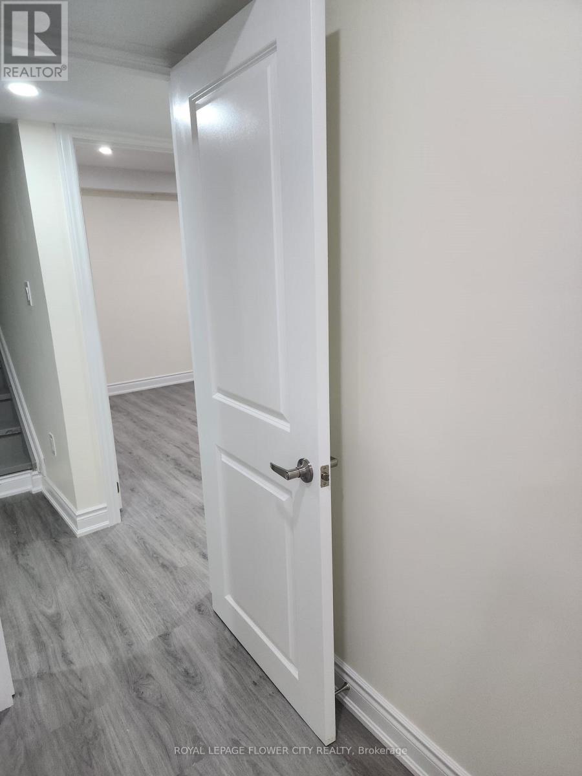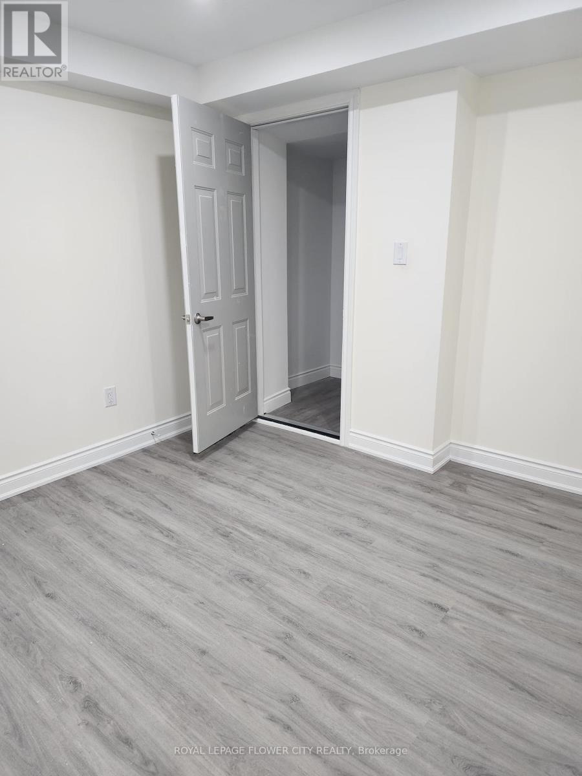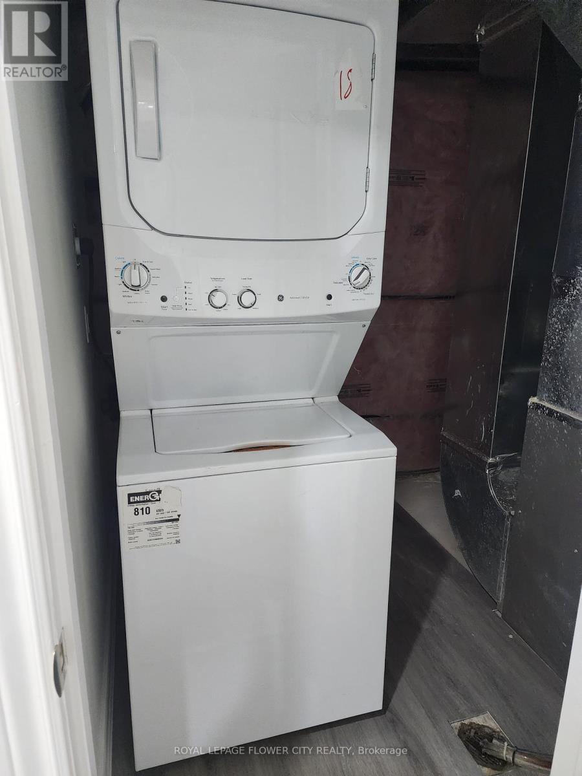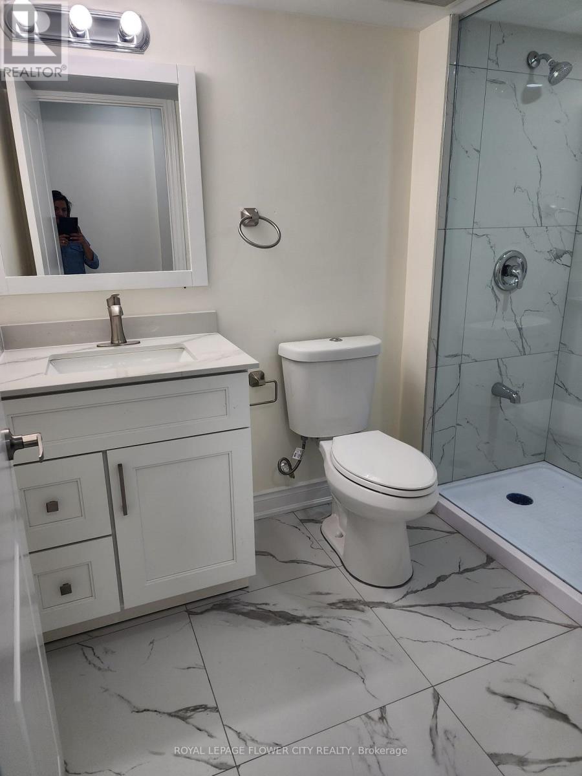3 Bedroom
1 Bathroom
1100 - 1500 sqft
Central Air Conditioning
Forced Air
$2,300 Monthly
Welcome to spacious Basement in a Family- Friendly Neighborhood, Where Comfort and Convenience Await in This Legal 3-bedroom Basement Apartment. Perfect for Families or Professionals Seeking Modern Living Spaces, This Residence Offers an Open-concept Layout, Separate Living Areas, and a Host of Desirable Amenities. Located in a New and Vibrant Neighborhood, This Home is Just Moments Away From Schools, Parks, Shopping Centres, Grocery Stores, and a Bus Stop, Ensuring Easy Access to All Daily Necessities and Transportation Options. (id:55499)
Property Details
|
MLS® Number
|
W12183251 |
|
Property Type
|
Single Family |
|
Community Name
|
Northwest Brampton |
|
Amenities Near By
|
Park, Place Of Worship, Public Transit, Schools |
|
Community Features
|
School Bus |
|
Parking Space Total
|
2 |
Building
|
Bathroom Total
|
1 |
|
Bedrooms Above Ground
|
3 |
|
Bedrooms Total
|
3 |
|
Age
|
0 To 5 Years |
|
Appliances
|
Dryer, Stove, Washer, Refrigerator |
|
Basement Development
|
Finished |
|
Basement Type
|
N/a (finished) |
|
Construction Style Attachment
|
Detached |
|
Cooling Type
|
Central Air Conditioning |
|
Exterior Finish
|
Brick |
|
Foundation Type
|
Concrete |
|
Heating Fuel
|
Natural Gas |
|
Heating Type
|
Forced Air |
|
Stories Total
|
2 |
|
Size Interior
|
1100 - 1500 Sqft |
|
Type
|
House |
|
Utility Water
|
Municipal Water |
Parking
Land
|
Acreage
|
No |
|
Land Amenities
|
Park, Place Of Worship, Public Transit, Schools |
|
Sewer
|
Sanitary Sewer |
Rooms
| Level |
Type |
Length |
Width |
Dimensions |
|
Basement |
Living Room |
3.9 m |
3.84 m |
3.9 m x 3.84 m |
|
Basement |
Dining Room |
3.9 m |
3.84 m |
3.9 m x 3.84 m |
|
Basement |
Primary Bedroom |
3.84 m |
3.2 m |
3.84 m x 3.2 m |
|
Basement |
Bedroom 2 |
2.74 m |
2.56 m |
2.74 m x 2.56 m |
|
Basement |
Bedroom 3 |
2.8 m |
3.16 m |
2.8 m x 3.16 m |
Utilities
|
Electricity
|
Installed |
|
Sewer
|
Installed |
https://www.realtor.ca/real-estate/28388942/bsmnt-71-purple-sage-drive-brampton-northwest-brampton-northwest-brampton

