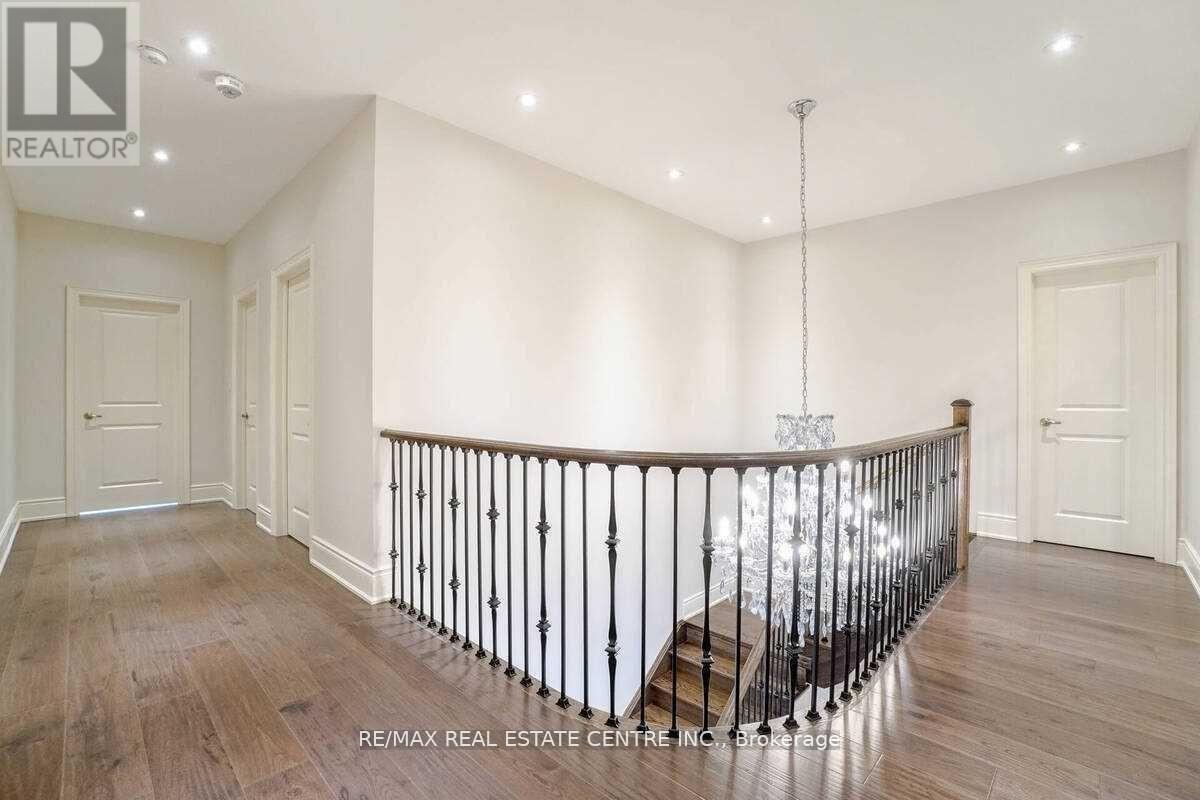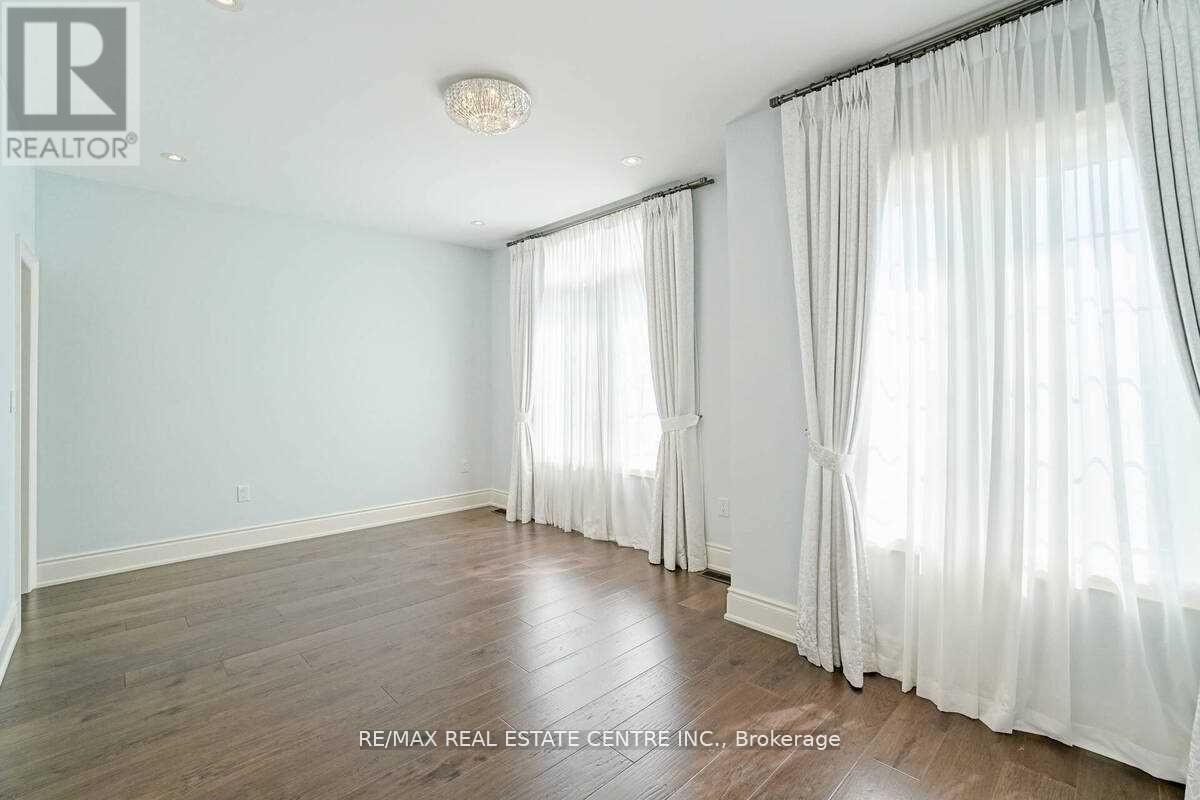4 Bedroom
5 Bathroom
3500 - 5000 sqft
Fireplace
Central Air Conditioning
Forced Air
$6,000 Monthly
Beautiful Executive Four Bedroom 3600 Sq. Ft. Home in Desirable East Oakville., $$$ Spent On Upgrades including Gourmet Kitchen, Breakfast Bar, Hardwood Floors, Four Bedrooms with Full Ensuite Bathrooms and Walk-in Clothes Closets. Enjoy This outstanding customized home in great location near Dundas and Trafalgar Rd. Close to Schools, Shopping, Parks, Hwy's and Conservation Area...Landlady may consider a longer lease term. (id:55499)
Property Details
|
MLS® Number
|
W12181995 |
|
Property Type
|
Single Family |
|
Community Name
|
1010 - JM Joshua Meadows |
|
Amenities Near By
|
Hospital, Place Of Worship, Public Transit, Schools |
|
Community Features
|
Community Centre |
|
Features
|
Conservation/green Belt |
|
Parking Space Total
|
4 |
Building
|
Bathroom Total
|
5 |
|
Bedrooms Above Ground
|
4 |
|
Bedrooms Total
|
4 |
|
Age
|
0 To 5 Years |
|
Amenities
|
Fireplace(s) |
|
Appliances
|
Garage Door Opener Remote(s), Dishwasher, Dryer, Garage Door Opener, Stove, Washer, Window Coverings, Refrigerator |
|
Basement Development
|
Unfinished |
|
Basement Features
|
Walk-up |
|
Basement Type
|
N/a (unfinished) |
|
Construction Style Attachment
|
Detached |
|
Cooling Type
|
Central Air Conditioning |
|
Exterior Finish
|
Brick |
|
Fireplace Present
|
Yes |
|
Fireplace Total
|
1 |
|
Flooring Type
|
Hardwood, Ceramic |
|
Foundation Type
|
Concrete |
|
Half Bath Total
|
1 |
|
Heating Fuel
|
Natural Gas |
|
Heating Type
|
Forced Air |
|
Stories Total
|
2 |
|
Size Interior
|
3500 - 5000 Sqft |
|
Type
|
House |
|
Utility Water
|
Municipal Water |
Parking
Land
|
Acreage
|
No |
|
Land Amenities
|
Hospital, Place Of Worship, Public Transit, Schools |
|
Sewer
|
Sanitary Sewer |
|
Size Depth
|
93 Ft |
|
Size Frontage
|
46 Ft |
|
Size Irregular
|
46 X 93 Ft |
|
Size Total Text
|
46 X 93 Ft |
Rooms
| Level |
Type |
Length |
Width |
Dimensions |
|
Second Level |
Primary Bedroom |
5.81 m |
5.52 m |
5.81 m x 5.52 m |
|
Second Level |
Bedroom 2 |
4.29 m |
3.82 m |
4.29 m x 3.82 m |
|
Second Level |
Bedroom 3 |
5.36 m |
5.52 m |
5.36 m x 5.52 m |
|
Second Level |
Bedroom 4 |
4.31 m |
3.92 m |
4.31 m x 3.92 m |
|
Second Level |
Laundry Room |
2.44 m |
1.85 m |
2.44 m x 1.85 m |
|
Lower Level |
Recreational, Games Room |
6.01 m |
12 m |
6.01 m x 12 m |
|
Main Level |
Living Room |
4.33 m |
3.33 m |
4.33 m x 3.33 m |
|
Main Level |
Dining Room |
4.31 m |
4.08 m |
4.31 m x 4.08 m |
|
Main Level |
Kitchen |
7.41 m |
4.01 m |
7.41 m x 4.01 m |
|
Main Level |
Family Room |
5.31 m |
4.02 m |
5.31 m x 4.02 m |
|
Main Level |
Office |
3.02 m |
3.52 m |
3.02 m x 3.52 m |
https://www.realtor.ca/real-estate/28385970/3109-william-rose-way-oakville-jm-joshua-meadows-1010-jm-joshua-meadows








































