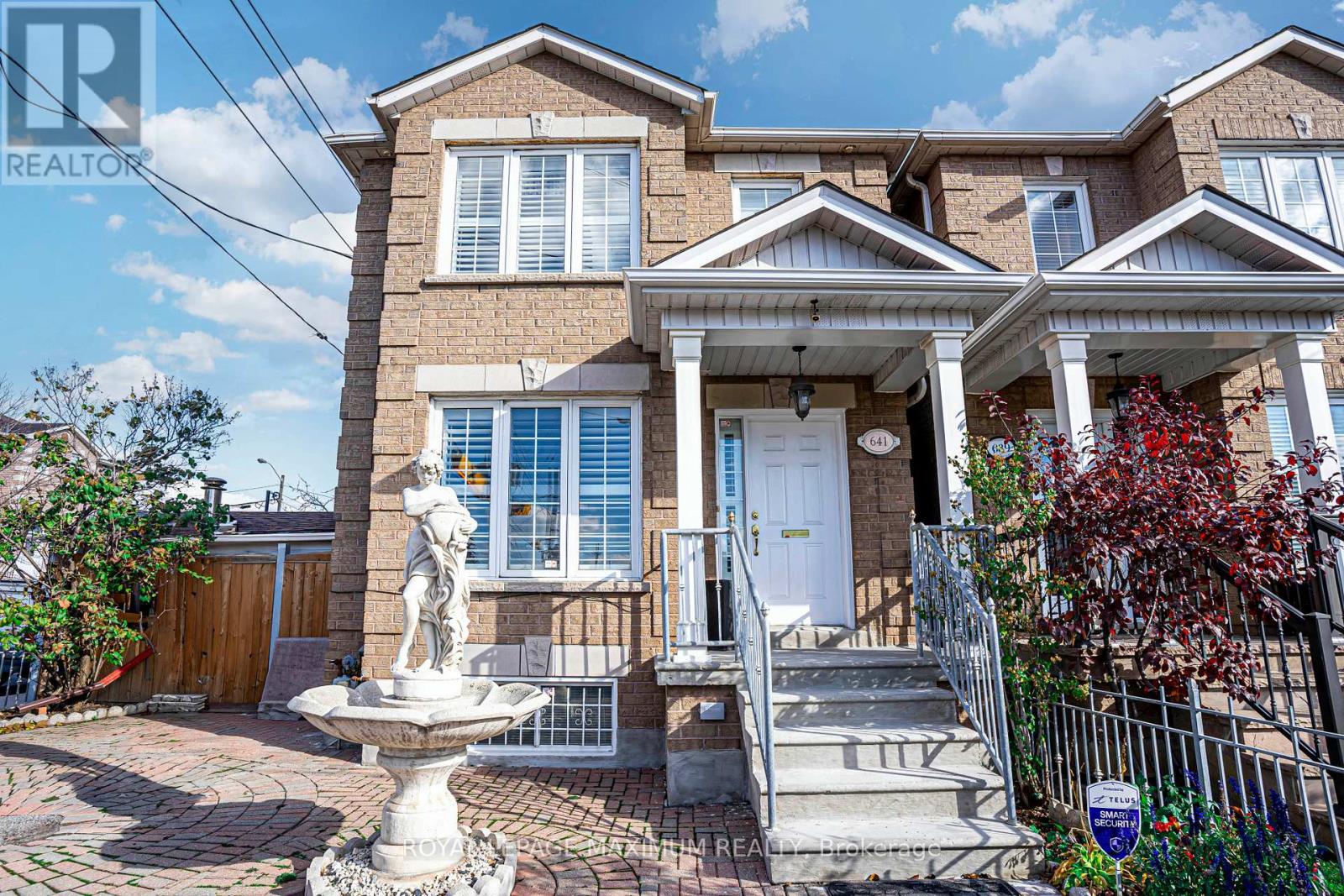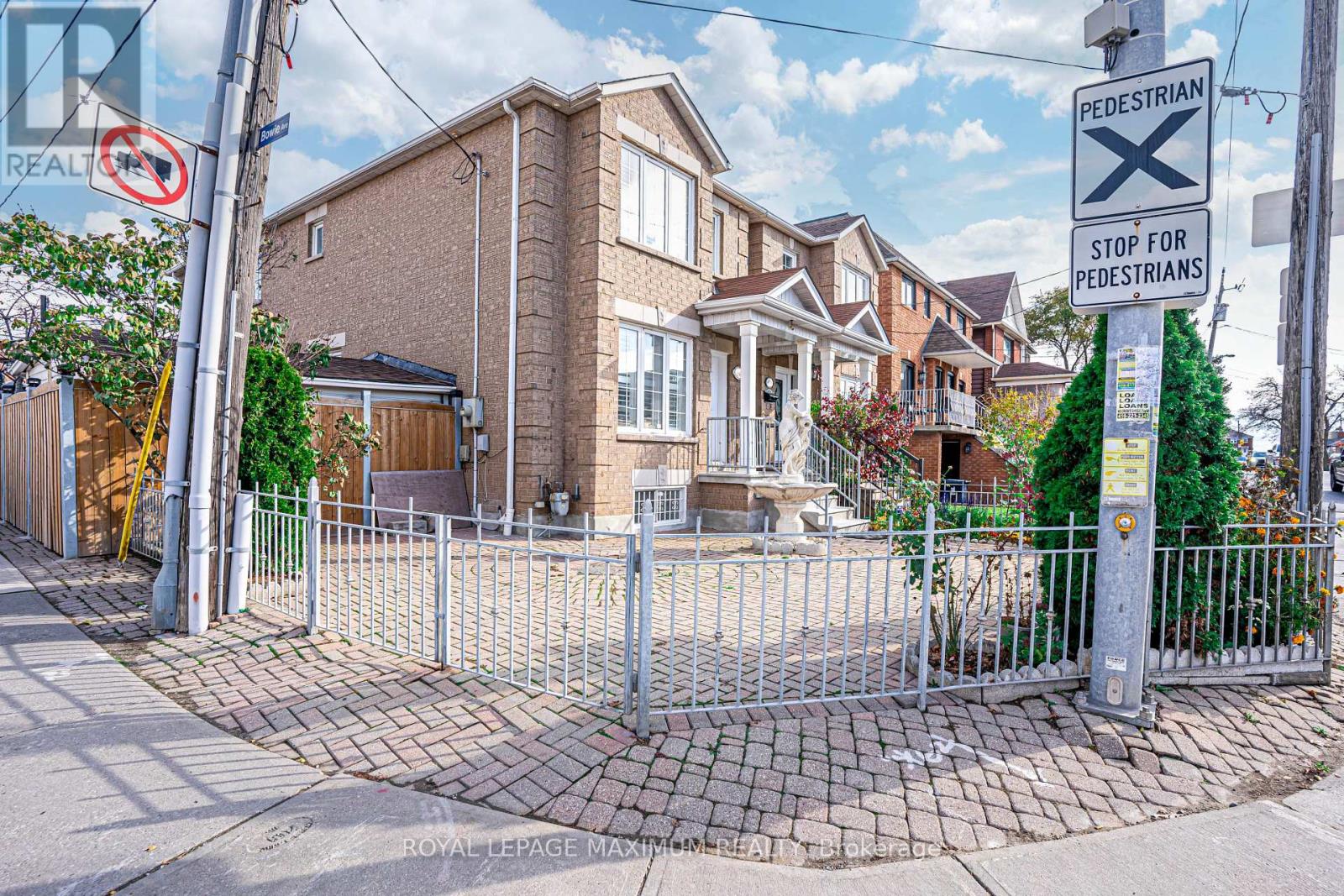3 Bedroom
2 Bathroom
1500 - 2000 sqft
Central Air Conditioning
Forced Air
$3,400 Monthly
Excellent Rental Value In The City: Look No Further, End Your Rental Quest Today w/This Gorgeous & Spacious Upper Unit Containing 1836 Sq.Ft. This Lovely Detached Corner-Lot Dwelling Is Situated In The Sought-After Briar Hill Belgravia Area Which You Will Inevitably Fall In Love With. Featuring: An Exceptional Layout, 3 Ample Bedrooms (3rd Bedroom Includes Walk-Out To Large Open Terrace), 2 Bathrooms (2-Piece & 5-Piece), Open-Concept Renovated Kitchen w/S.S Appliances, Pantry, Quartz Countertops w/Seamless Backsplash & Undermount Sink, Porcelain Flooring (Kitchen), Hardwood Flooring (Main Floor), Large Windows, Common Area Laundry (Basement), Two Separate Entrances (Via Front & Rear Doors), 1 Car Parking Space In Gated Backyard/Driveway Area, Shared Backyard w/Charcoal BBQ & More. Charming Neighbourhood w/Several Amenities, Schools, Yorkdale Shopping Centre, Highways 400/401, Allen Road & Public Transit Located Nearby. Upcoming Eglinton Crosstown LRT Located Within Close Proximity & York Beltline Trail Is Just Within A Short 5 Minute Walking Distance Away. (id:55499)
Property Details
|
MLS® Number
|
W12181101 |
|
Property Type
|
Single Family |
|
Community Name
|
Briar Hill-Belgravia |
|
Amenities Near By
|
Park, Public Transit, Schools |
|
Community Features
|
Community Centre |
|
Features
|
Paved Yard, Carpet Free, Sump Pump |
|
Parking Space Total
|
1 |
|
Structure
|
Porch |
Building
|
Bathroom Total
|
2 |
|
Bedrooms Above Ground
|
3 |
|
Bedrooms Total
|
3 |
|
Appliances
|
Barbeque, Dishwasher, Dryer, Microwave, Hood Fan, Stove, Washer, Refrigerator |
|
Construction Style Attachment
|
Detached |
|
Cooling Type
|
Central Air Conditioning |
|
Exterior Finish
|
Stone, Brick |
|
Flooring Type
|
Ceramic, Porcelain Tile, Parquet |
|
Foundation Type
|
Concrete |
|
Half Bath Total
|
1 |
|
Heating Fuel
|
Natural Gas |
|
Heating Type
|
Forced Air |
|
Stories Total
|
2 |
|
Size Interior
|
1500 - 2000 Sqft |
|
Type
|
House |
|
Utility Water
|
Municipal Water |
Parking
Land
|
Acreage
|
No |
|
Fence Type
|
Fenced Yard |
|
Land Amenities
|
Park, Public Transit, Schools |
|
Sewer
|
Sanitary Sewer |
|
Size Depth
|
110 Ft ,6 In |
|
Size Frontage
|
22 Ft ,3 In |
|
Size Irregular
|
22.3 X 110.5 Ft |
|
Size Total Text
|
22.3 X 110.5 Ft |
Rooms
| Level |
Type |
Length |
Width |
Dimensions |
|
Second Level |
Primary Bedroom |
|
|
Measurements not available |
|
Second Level |
Bedroom 2 |
|
|
Measurements not available |
|
Second Level |
Bedroom 3 |
|
|
Measurements not available |
|
Ground Level |
Foyer |
|
|
Measurements not available |
|
Ground Level |
Living Room |
|
|
Measurements not available |
|
Ground Level |
Dining Room |
|
|
Measurements not available |
|
Ground Level |
Kitchen |
|
|
Measurements not available |
|
Ground Level |
Eating Area |
|
|
Measurements not available |
|
Ground Level |
Solarium |
|
|
Measurements not available |
https://www.realtor.ca/real-estate/28384228/upper-641-caledonia-road-toronto-briar-hill-belgravia-briar-hill-belgravia










































