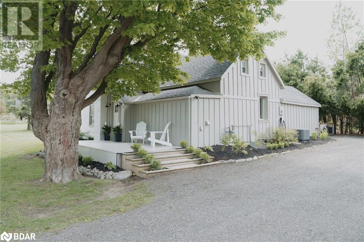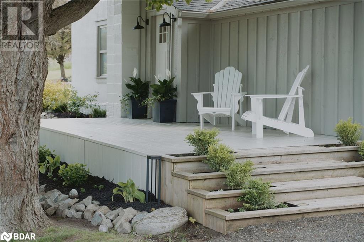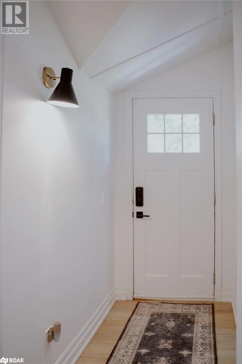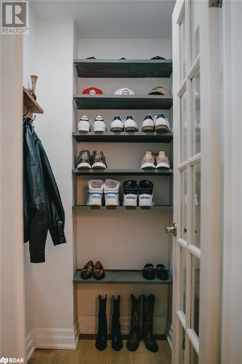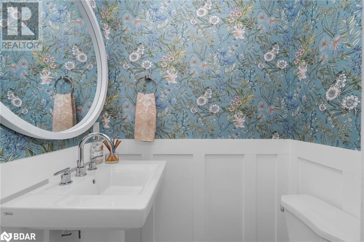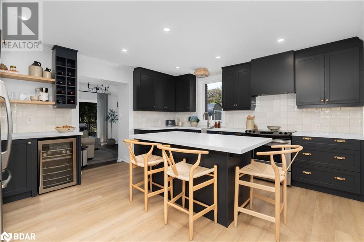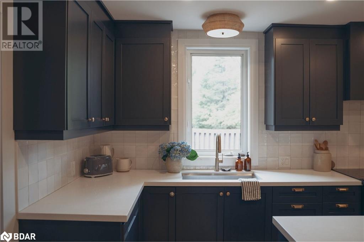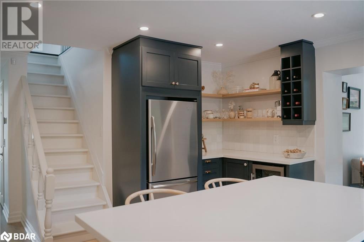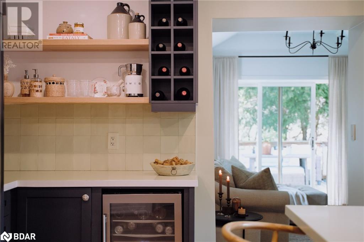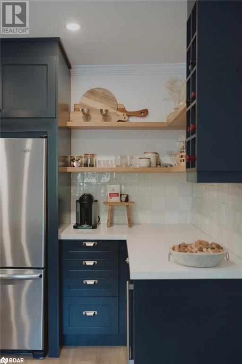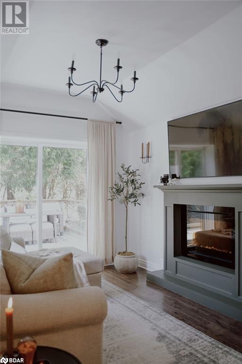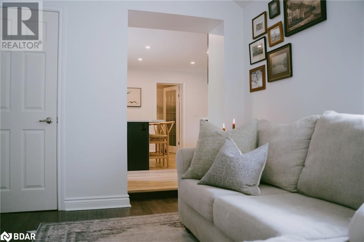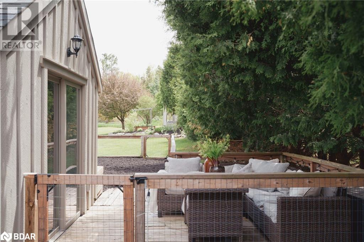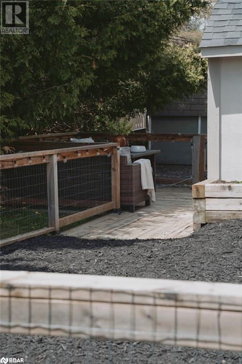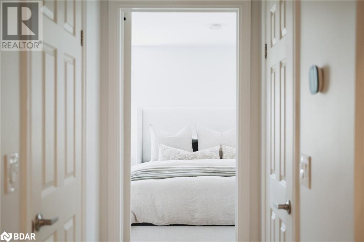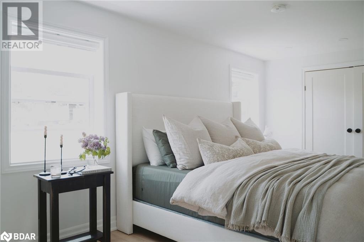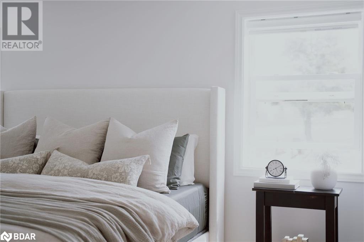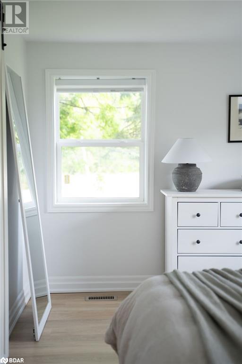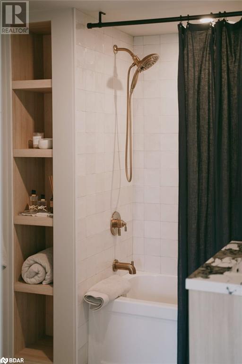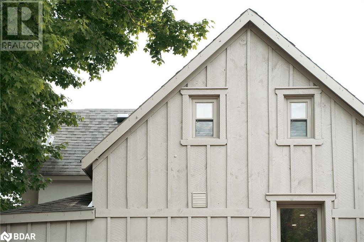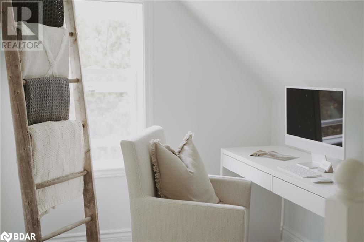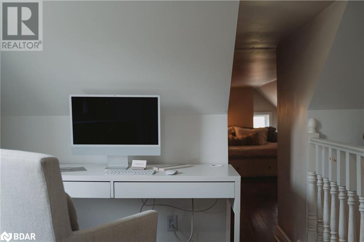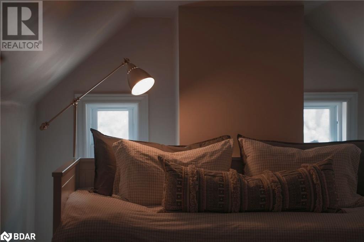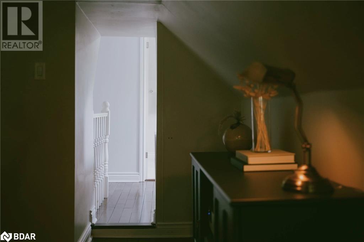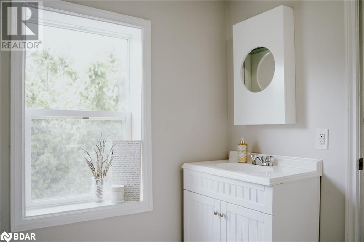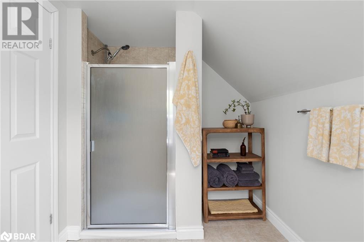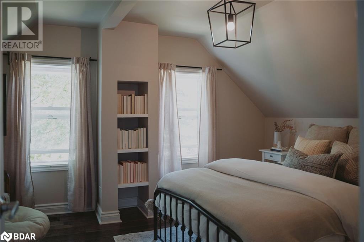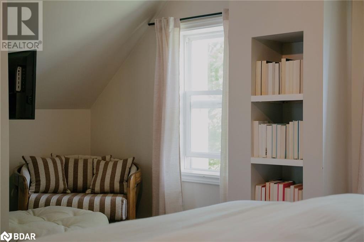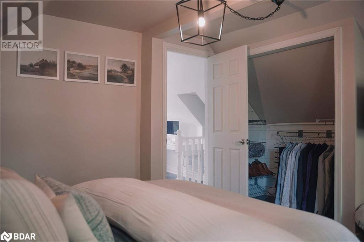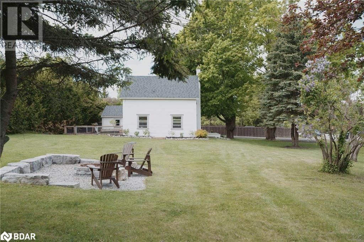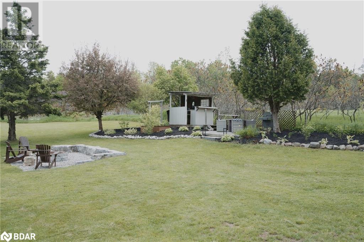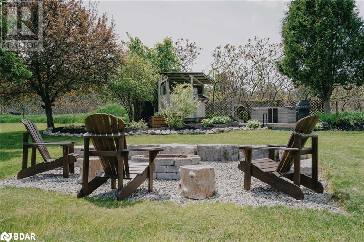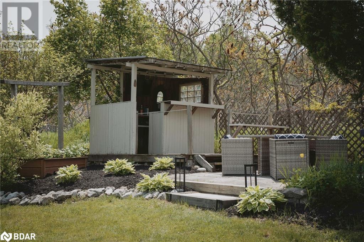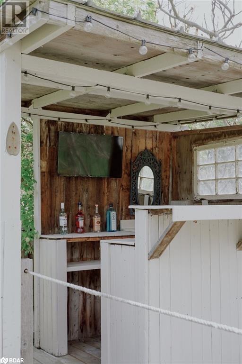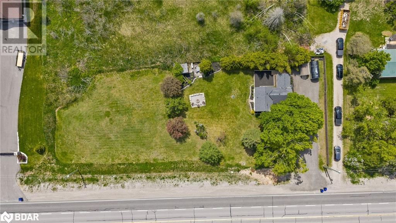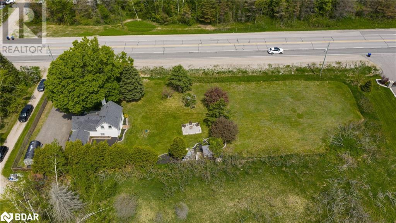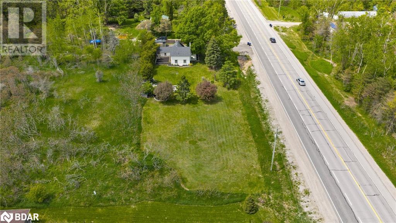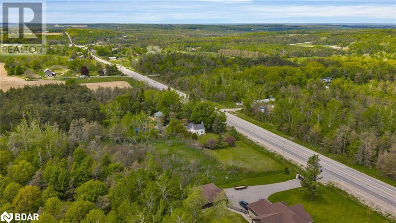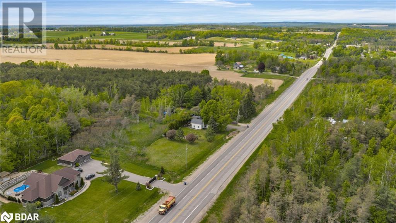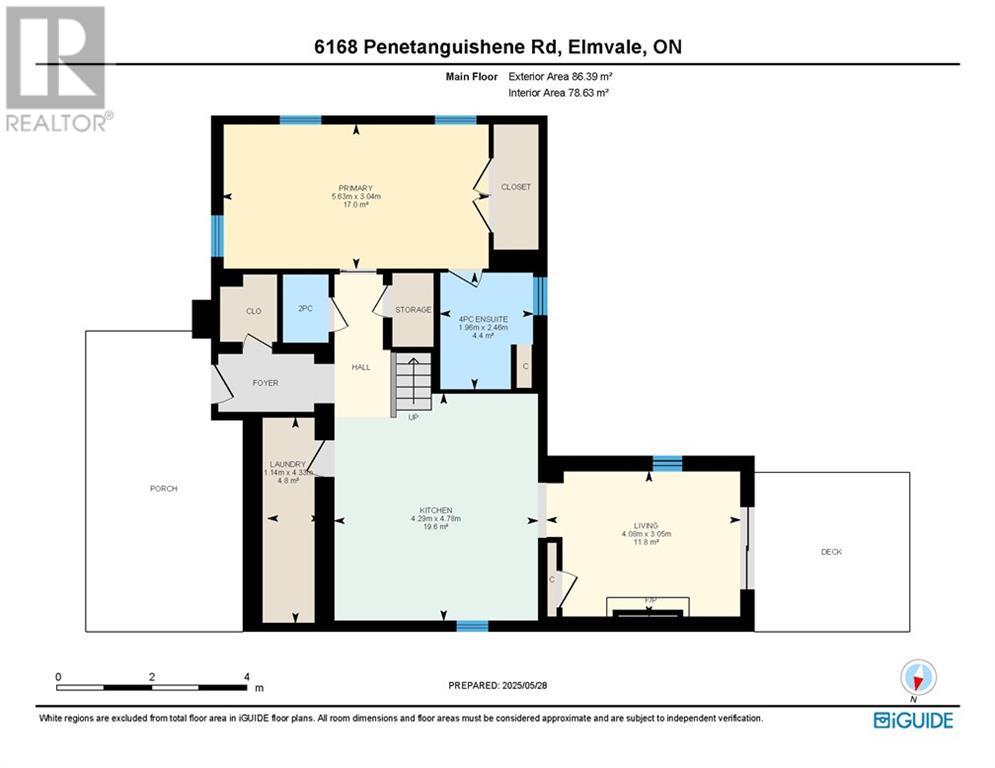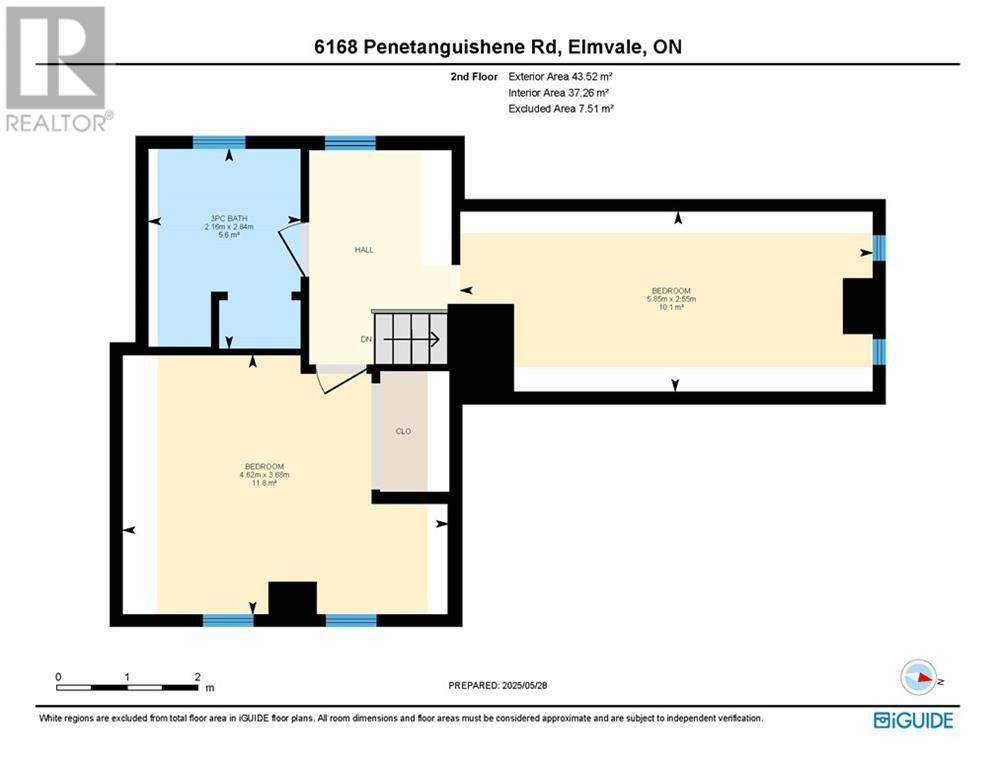3 Bedroom
3 Bathroom
1398 sqft
2 Level
Fireplace
Central Air Conditioning
Forced Air
$849,000
Home, that's what this place is to me. Its where the last five years of my life have unfolded, and maybe, someday soon, it will be the backdrop for your memories too. Mornings watching the sunrise with a coffee in hand on the porch and evenings lost to life chats on the back deck watching the stars. Weekends spent around the fire pit/bar with our friends and family; the one party where it rained all day long and everyone braved through it just so we could laugh about it next year. We checked off so many renovations; full kitchen renovation (2021), fresh vinyl flooring throughout the main floor (2021), whole house painted (2021) and some more painting (2025), newly installed AC (2022) and electric car charger (2024), ensuite - oh this one is my favourite (2024)- and a fresh coat of exterior paint that gave the whole house a facelift (2025). Handing over the keys wont be easy Ill be leaving a piece of my heart behind but I know the next family will fall in love with this place just as deeply as we did. Extra's to note: One shed has hydro, bar has working sink and hydro, basement floor & front deck freshly painted (2025). (id:55499)
Property Details
|
MLS® Number
|
40734919 |
|
Property Type
|
Single Family |
|
Amenities Near By
|
Beach, Golf Nearby, Schools, Ski Area |
|
Community Features
|
School Bus |
|
Features
|
Country Residential |
|
Parking Space Total
|
7 |
|
Structure
|
Porch |
Building
|
Bathroom Total
|
3 |
|
Bedrooms Above Ground
|
3 |
|
Bedrooms Total
|
3 |
|
Architectural Style
|
2 Level |
|
Basement Development
|
Unfinished |
|
Basement Type
|
Partial (unfinished) |
|
Constructed Date
|
1900 |
|
Construction Material
|
Wood Frame |
|
Construction Style Attachment
|
Detached |
|
Cooling Type
|
Central Air Conditioning |
|
Exterior Finish
|
Stucco, Wood |
|
Fireplace Fuel
|
Electric |
|
Fireplace Present
|
Yes |
|
Fireplace Total
|
1 |
|
Fireplace Type
|
Other - See Remarks |
|
Foundation Type
|
Stone |
|
Half Bath Total
|
1 |
|
Heating Fuel
|
Natural Gas |
|
Heating Type
|
Forced Air |
|
Stories Total
|
2 |
|
Size Interior
|
1398 Sqft |
|
Type
|
House |
|
Utility Water
|
Well |
Land
|
Acreage
|
No |
|
Land Amenities
|
Beach, Golf Nearby, Schools, Ski Area |
|
Sewer
|
Septic System |
|
Size Depth
|
102 Ft |
|
Size Frontage
|
294 Ft |
|
Size Irregular
|
0.69 |
|
Size Total
|
0.69 Ac|1/2 - 1.99 Acres |
|
Size Total Text
|
0.69 Ac|1/2 - 1.99 Acres |
|
Zoning Description
|
Ag1 |
Rooms
| Level |
Type |
Length |
Width |
Dimensions |
|
Second Level |
Bedroom |
|
|
19'2'' x 8'5'' |
|
Second Level |
Bedroom |
|
|
15'2'' x 12'1'' |
|
Second Level |
3pc Bathroom |
|
|
Measurements not available |
|
Main Level |
Living Room |
|
|
10'0'' x 13'5'' |
|
Main Level |
Laundry Room |
|
|
14'3'' x 3'9'' |
|
Main Level |
Kitchen |
|
|
15'8'' x 14'1'' |
|
Main Level |
Primary Bedroom |
|
|
10'0'' x 18'5'' |
|
Main Level |
4pc Bathroom |
|
|
8'1'' x 6'5'' |
|
Main Level |
2pc Bathroom |
|
|
4'11'' x 3'2'' |
https://www.realtor.ca/real-estate/28382909/6168-penetanguishene-road-elmvale

