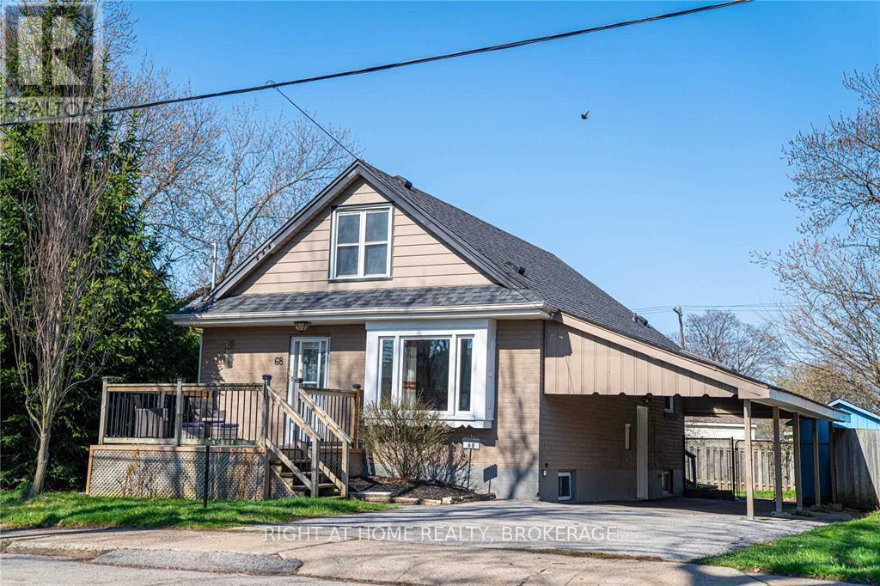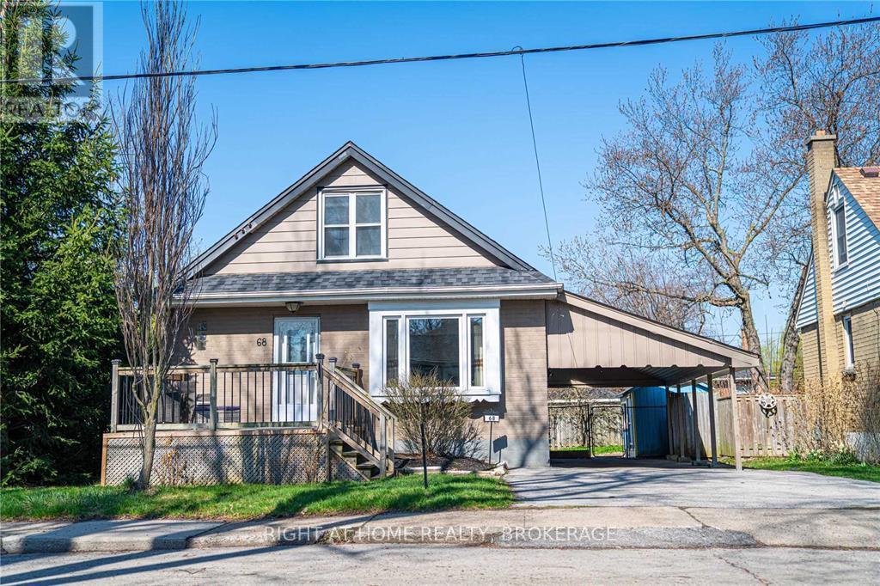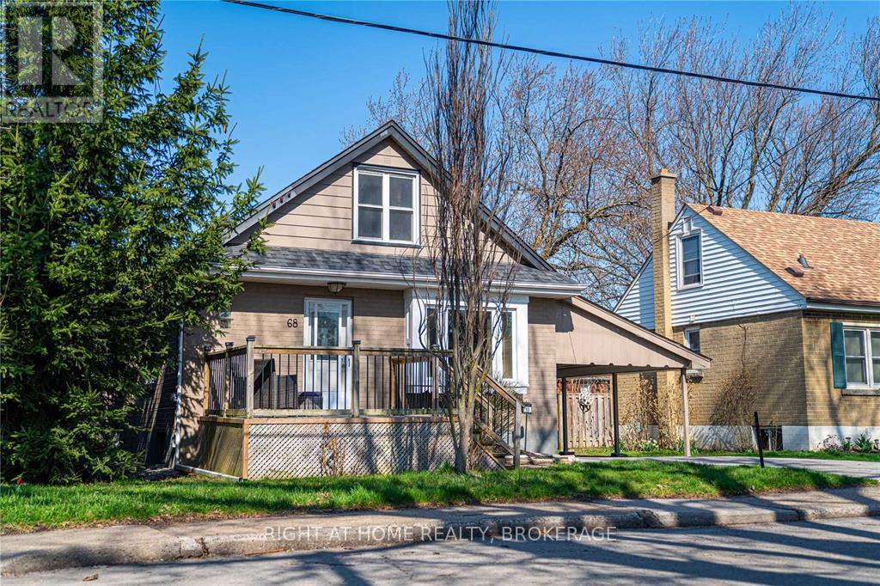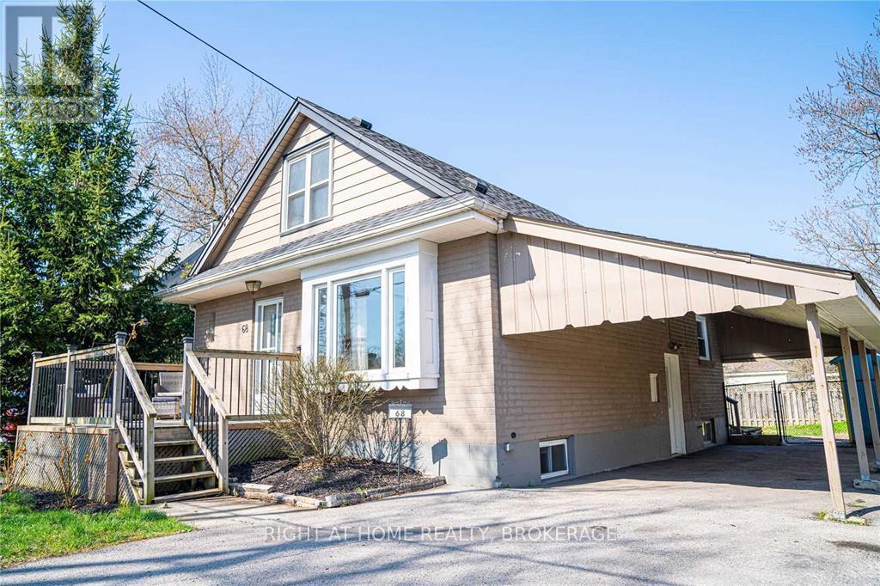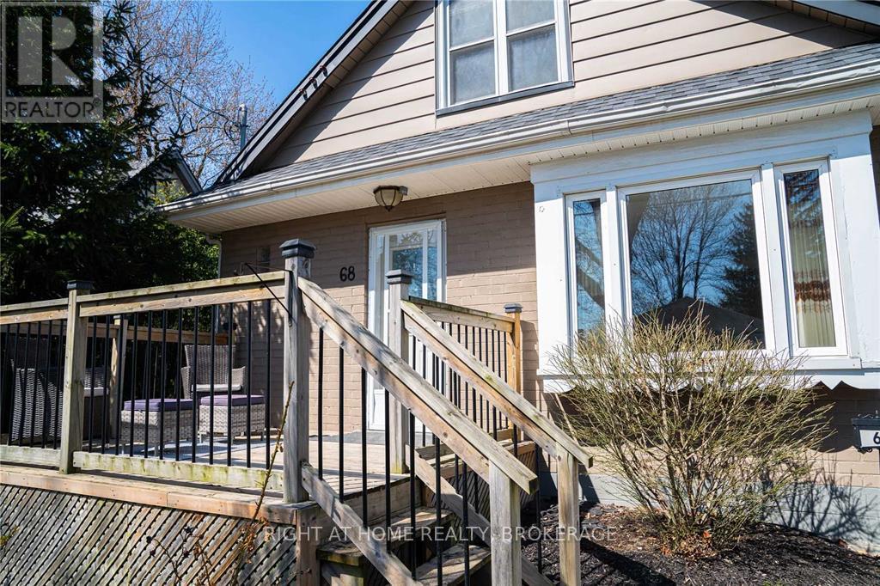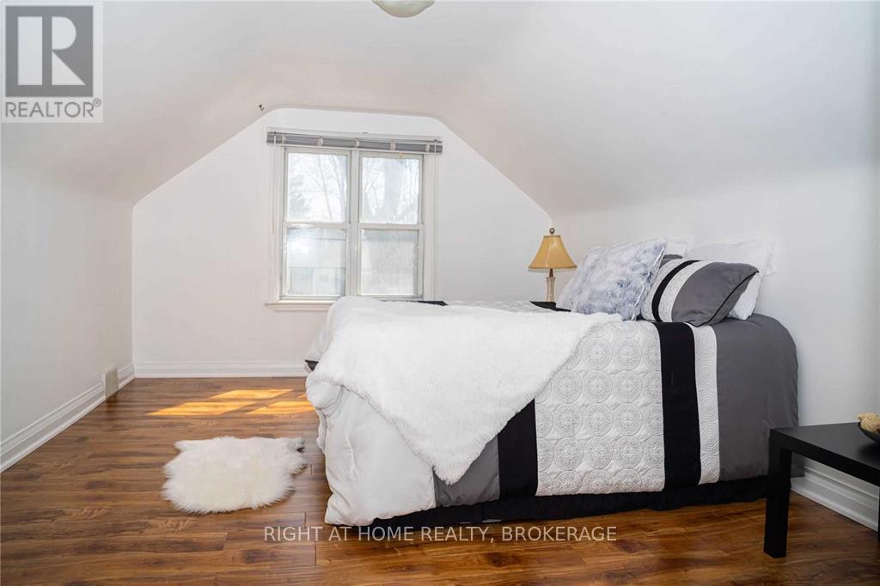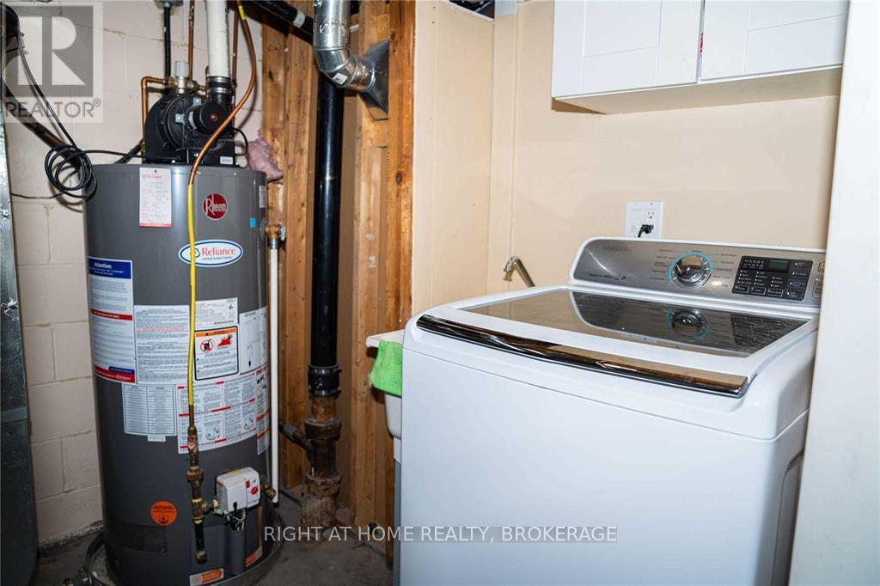68 West 4th Street Hamilton (Bonnington), Ontario L9C 3M7
6 Bedroom
2 Bathroom
2000 - 2500 sqft
Central Air Conditioning
Forced Air
$730,000
Gorgeous Sunlight Filled Freehold Detached Home Offers Huge Back Yard With A Nice Deck Located In High Demand Area In Hamilton. Very Functional & Open Concept Layout. 80 % New Laminate Floors Through Out The House. New Paint. Matured Neighborhood. Separate Entrance To The Basement With 3 Good Size Rooms. Furnace 2018, Roof 2015, Gas Dryer, New Washer 2019. Minutes To Bus, Shops And Mohawk College. 50 Feet Lot. Excellent Opportunity! Do not Miss!Currently Rented for 3800$ / month (id:55499)
Property Details
| MLS® Number | X12180421 |
| Property Type | Single Family |
| Community Name | Bonnington |
| Features | In-law Suite |
| Parking Space Total | 3 |
Building
| Bathroom Total | 2 |
| Bedrooms Above Ground | 3 |
| Bedrooms Below Ground | 3 |
| Bedrooms Total | 6 |
| Appliances | Dishwasher, Dryer, Microwave, Stove, Washer, Window Coverings, Refrigerator |
| Basement Development | Finished |
| Basement Features | Separate Entrance |
| Basement Type | N/a (finished) |
| Construction Style Attachment | Detached |
| Cooling Type | Central Air Conditioning |
| Exterior Finish | Brick |
| Flooring Type | Laminate |
| Foundation Type | Brick, Poured Concrete |
| Heating Fuel | Natural Gas |
| Heating Type | Forced Air |
| Stories Total | 2 |
| Size Interior | 2000 - 2500 Sqft |
| Type | House |
| Utility Water | Municipal Water |
Parking
| Carport | |
| Garage |
Land
| Acreage | No |
| Sewer | Sanitary Sewer |
| Size Depth | 91 Ft ,2 In |
| Size Frontage | 50 Ft |
| Size Irregular | 50 X 91.2 Ft |
| Size Total Text | 50 X 91.2 Ft |
Rooms
| Level | Type | Length | Width | Dimensions |
|---|---|---|---|---|
| Second Level | Primary Bedroom | 3.53 m | 4.8 m | 3.53 m x 4.8 m |
| Second Level | Bedroom | 3.53 m | 4.8 m | 3.53 m x 4.8 m |
| Basement | Bedroom | 3 m | 3.38 m | 3 m x 3.38 m |
| Basement | Bedroom | 3 m | 3.38 m | 3 m x 3.38 m |
| Basement | Bedroom | 4.57 m | 3.48 m | 4.57 m x 3.48 m |
| Main Level | Dining Room | 2.49 m | 3.12 m | 2.49 m x 3.12 m |
| Main Level | Kitchen | 2.26 m | 3.1 m | 2.26 m x 3.1 m |
| Main Level | Bedroom | 3.05 m | 3.05 m | 3.05 m x 3.05 m |
https://www.realtor.ca/real-estate/28382441/68-west-4th-street-hamilton-bonnington-bonnington
Interested?
Contact us for more information

