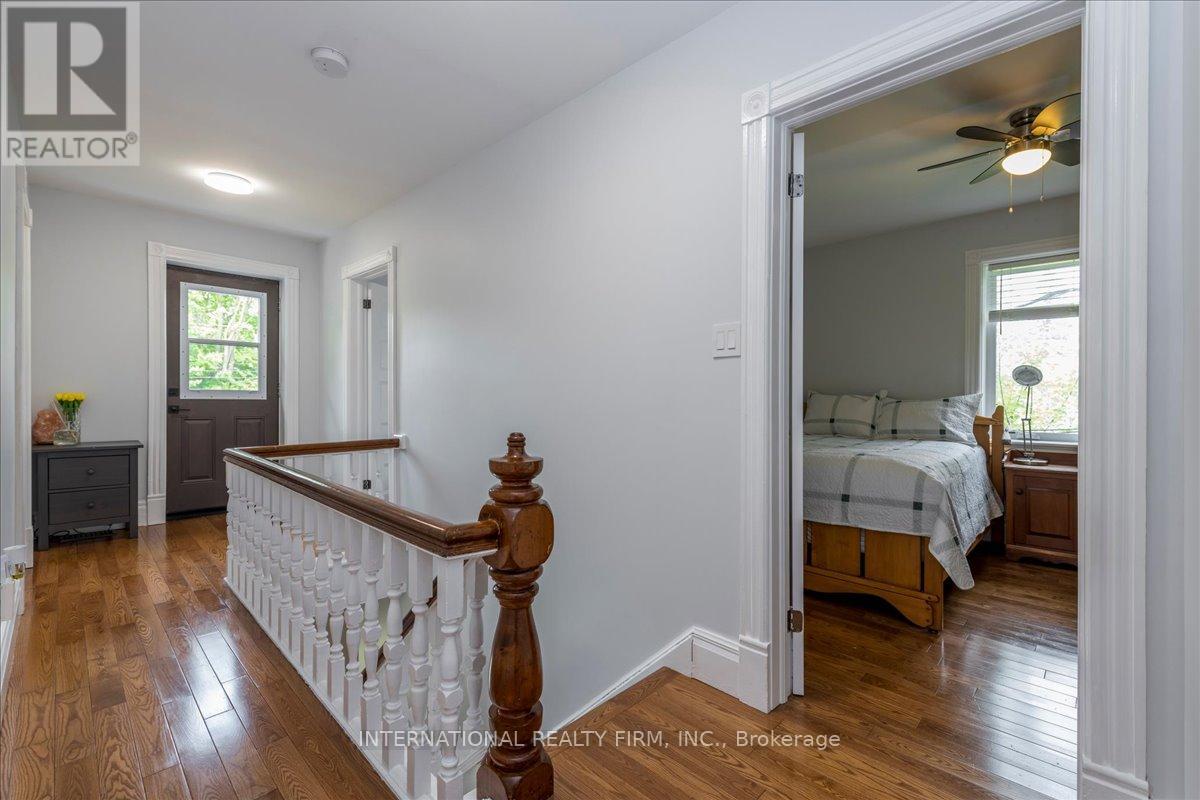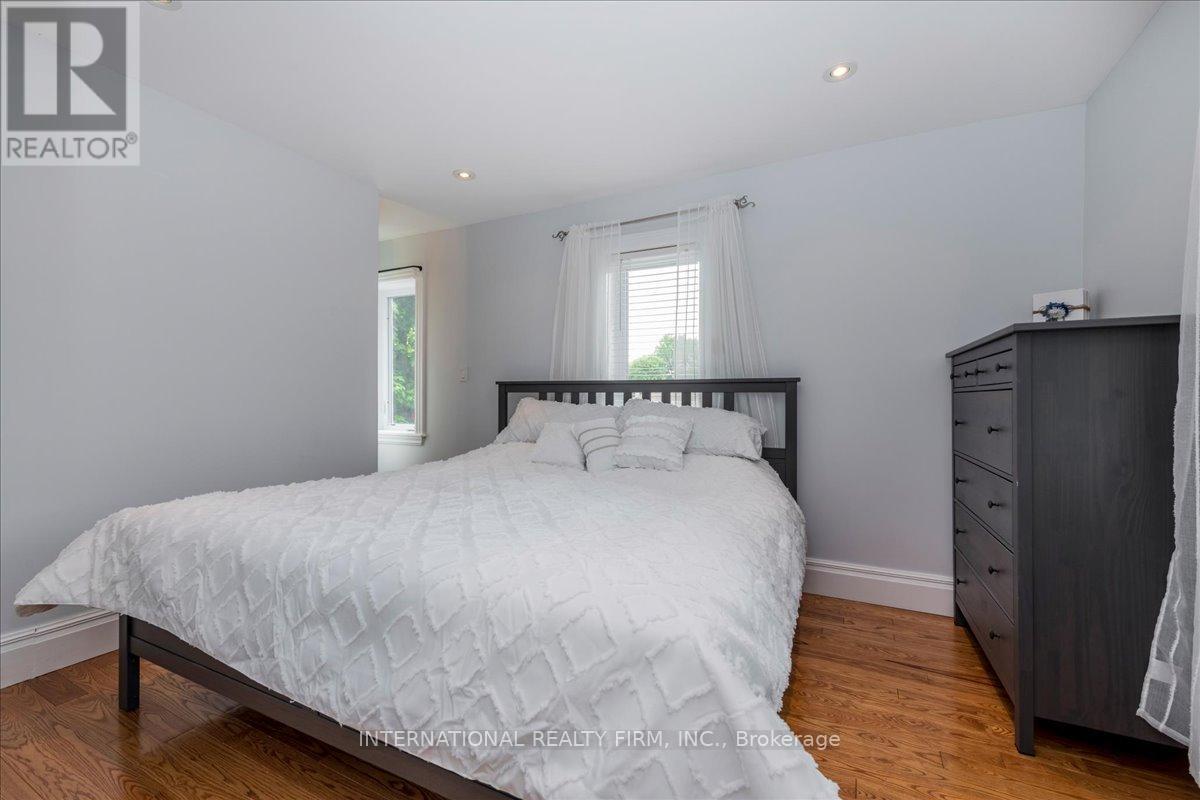3 Bedroom
2 Bathroom
1100 - 1500 sqft
Fireplace
Central Air Conditioning
Forced Air
$874,999
Discover your private retreat on this spectacular 58.67x349.87 foot lot backing onto a peaceful ravine! This stunning 3 bedroom and 1.5 bathroom century home combines timeless character with modern comfort, perfectly positioned in a quiet, quaint community where mature trees create your own private wonderland. The stone exterior and metal roof make an impressive first impression. Be captivated by the natural stone gas fireplace as the heart of your living space. Hardwood and ceramic floors flow seamlessly throughout. The spacious kitchen spans the back of the house with convenient access to your backyard paradise, while the separate dining room offers intimate space for meals with family and friends. Enjoy the large campfire area for evenings under the stars, expansive outdoor entertaining space perfect for gatherings of any size, large front porch and back deck for morning coffee or sunset relaxation and mature tree-lined property. Enjoy the best of both worlds, peaceful country living with prime town convenience! You're just minutes from schools, shopping, walking trails, recreation centers, and all local amenities. Properties of this caliber, with this much space and character, rarely become available. (id:55499)
Property Details
|
MLS® Number
|
N12180496 |
|
Property Type
|
Single Family |
|
Community Name
|
Everett |
|
Amenities Near By
|
Hospital, Park |
|
Community Features
|
Community Centre, School Bus |
|
Equipment Type
|
Water Heater |
|
Features
|
Irregular Lot Size, Conservation/green Belt, Sump Pump |
|
Parking Space Total
|
3 |
|
Rental Equipment Type
|
Water Heater |
|
Structure
|
Deck, Porch |
Building
|
Bathroom Total
|
2 |
|
Bedrooms Above Ground
|
3 |
|
Bedrooms Total
|
3 |
|
Amenities
|
Fireplace(s) |
|
Appliances
|
Hot Tub, Water Heater, Water Softener, Dishwasher, Dryer, Stove, Washer, Window Coverings, Refrigerator |
|
Basement Development
|
Partially Finished |
|
Basement Type
|
N/a (partially Finished) |
|
Construction Style Attachment
|
Detached |
|
Cooling Type
|
Central Air Conditioning |
|
Exterior Finish
|
Stone |
|
Fireplace Present
|
Yes |
|
Fireplace Total
|
1 |
|
Flooring Type
|
Hardwood, Ceramic, Laminate |
|
Foundation Type
|
Concrete |
|
Half Bath Total
|
1 |
|
Heating Fuel
|
Natural Gas |
|
Heating Type
|
Forced Air |
|
Stories Total
|
2 |
|
Size Interior
|
1100 - 1500 Sqft |
|
Type
|
House |
|
Utility Water
|
Municipal Water |
Parking
Land
|
Acreage
|
No |
|
Land Amenities
|
Hospital, Park |
|
Sewer
|
Septic System |
|
Size Depth
|
349 Ft ,10 In |
|
Size Frontage
|
58 Ft ,8 In |
|
Size Irregular
|
58.7 X 349.9 Ft |
|
Size Total Text
|
58.7 X 349.9 Ft |
|
Zoning Description
|
Hr1 |
Rooms
| Level |
Type |
Length |
Width |
Dimensions |
|
Second Level |
Bedroom |
3.85 m |
2.88 m |
3.85 m x 2.88 m |
|
Second Level |
Bedroom 2 |
3.36 m |
2.96 m |
3.36 m x 2.96 m |
|
Second Level |
Bedroom 3 |
3.23 m |
2.96 m |
3.23 m x 2.96 m |
|
Basement |
Other |
7.66 m |
6.25 m |
7.66 m x 6.25 m |
|
Main Level |
Living Room |
4.71 m |
3.97 m |
4.71 m x 3.97 m |
|
Main Level |
Kitchen |
5.44 m |
3.23 m |
5.44 m x 3.23 m |
|
Main Level |
Dining Room |
3.28 m |
2.97 m |
3.28 m x 2.97 m |
|
Main Level |
Mud Room |
3.74 m |
1.47 m |
3.74 m x 1.47 m |
https://www.realtor.ca/real-estate/28382546/8061-main-street-adjala-tosorontio-everett-everett






































