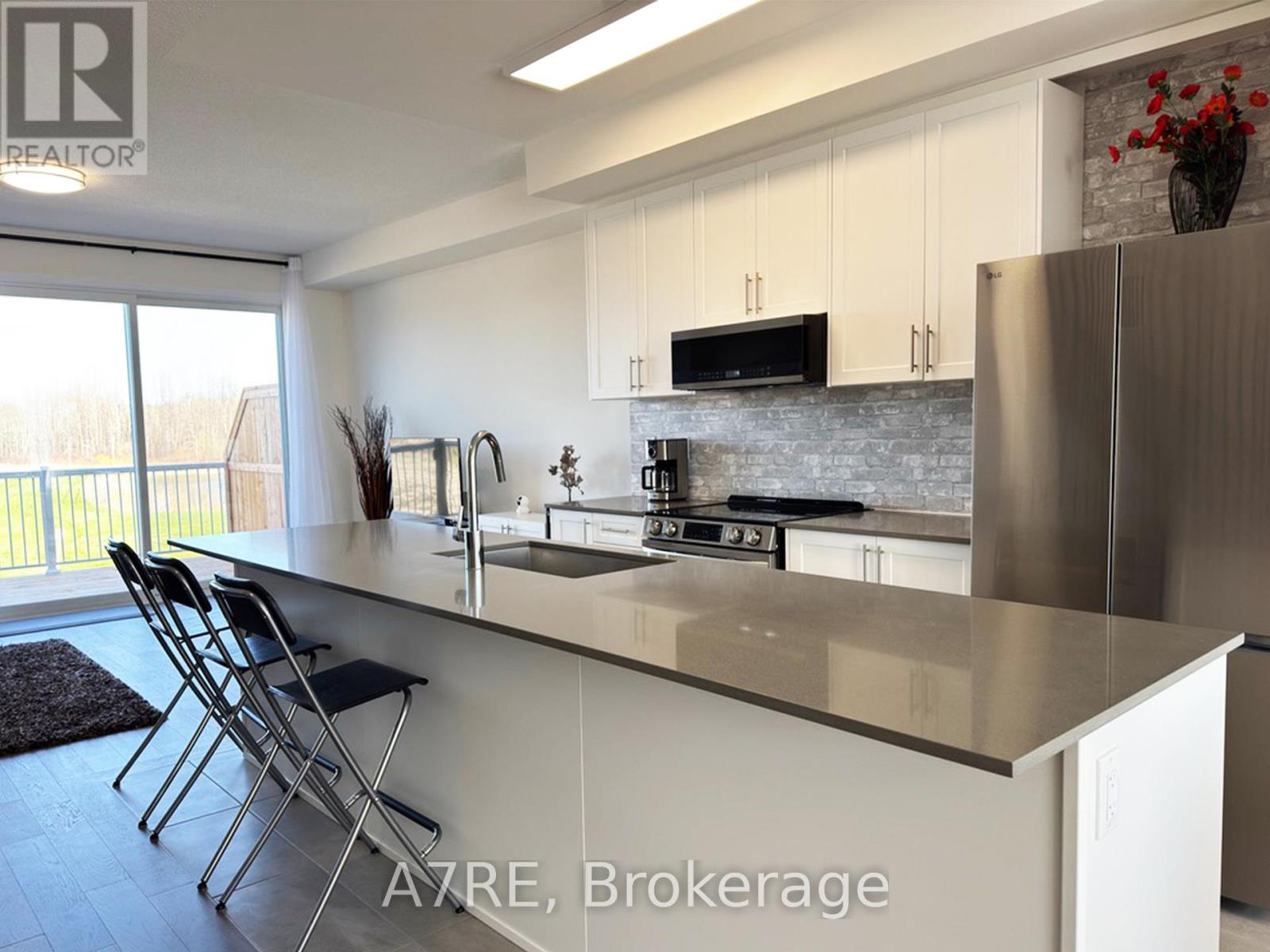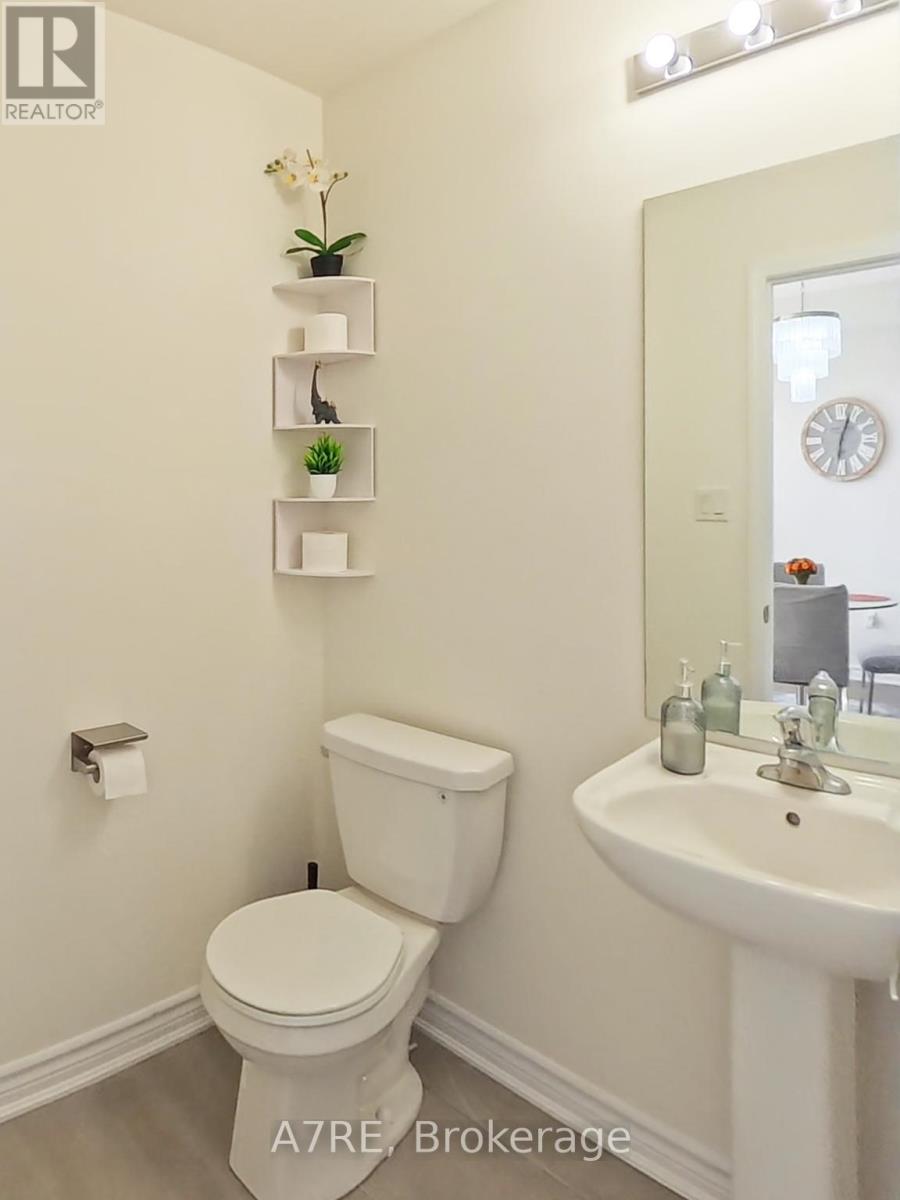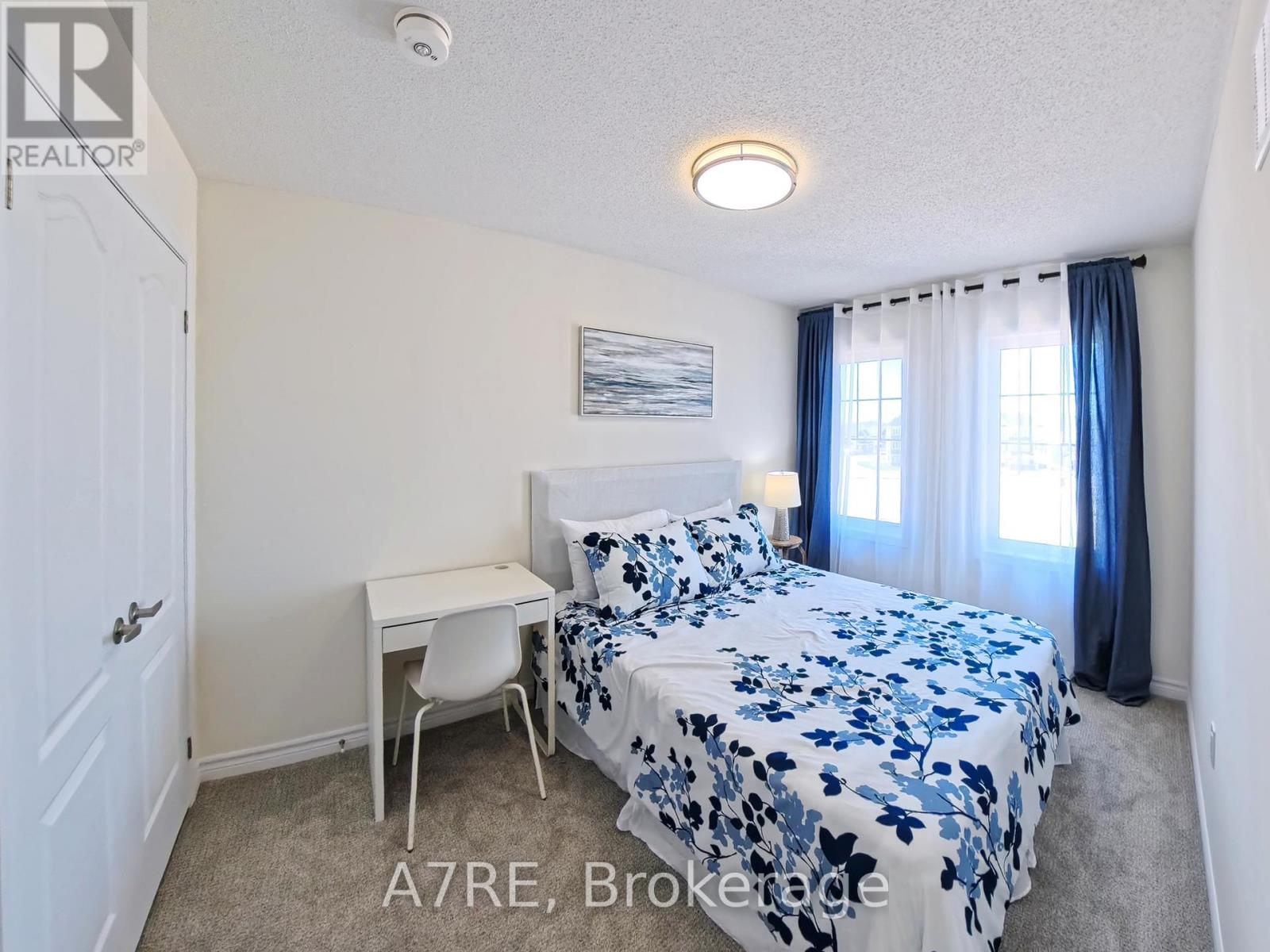27 Sama Way Wasaga Beach, Ontario L9Z 0K4
$595,000Maintenance, Parcel of Tied Land
$182.16 Monthly
Maintenance, Parcel of Tied Land
$182.16 MonthlyNot all homes in the Georgian Sands community are created equal, and this one proves it. With just over 1,900 sq ft, this standout townhome blends premium upgrades, smart home tech, and unbeatable views that truly set it apart. Backing onto a peaceful pond & facing a future park, offers added privacy with no direct front or rear neighbours, and is fully move-in ready. The open-concept main floor is perfect for entertaining and everyday living, featuring airy 9-ft ceilings, Fuzion Oak Meadows hardwood flooring, and elegant wrought iron railings. The gourmet kitchen showcases quartz countertops, stainless steel appliances, an oversized island with super deep Blanco sink, breakfast bar, and an extended dining area. Bright office & a powder room complete the main level. Natural light floods the great room, with panoramic sliders opening to a private sundeck, perfect for morning coffee or evening gatherings. Upstairs, the serene primary suite overlooks the pond & golf course, and features walk-in closet & 4-pc ensuite. Two additional generous bedrooms face the future park and share another 4-pc bathroom. Upper-level laundry & large linen closet add daily convenience. The ground-level family space can be used as 4th bedroom, in-laws/guest suite, home office or media room. With front & rear entry, another powder room, and direct garage access, it's ultra-functional year-round. Smart upgrades include 2 video doorbells, 2 smart locks, smart thermostat, smart garage door opener with remote, and LG smart appliances (fridge, stove, washer & dryer). Close to parks, trails, the Twin-pad Arena & Library, shops, Georgian Bay beaches, more. Conveniently located near Collingwood, Blue Mountain, and Barrie, with easy access to the GTA. Ideal for first-time buyers, downsizers, retirees, or investors, this scenic, smart-ready home is a rare find in one of Ontario's most desirable and fastest-growing communities. A must-see! (id:55499)
Property Details
| MLS® Number | S12180477 |
| Property Type | Single Family |
| Community Name | Wasaga Beach |
| Amenities Near By | Park, Beach |
| Community Features | Community Centre |
| Parking Space Total | 2 |
| Structure | Deck, Patio(s), Porch |
| View Type | View |
Building
| Bathroom Total | 4 |
| Bedrooms Above Ground | 3 |
| Bedrooms Total | 3 |
| Appliances | Water Heater, Dishwasher, Dryer, Garage Door Opener, Microwave, Stove, Washer, Window Coverings, Refrigerator |
| Construction Style Attachment | Attached |
| Cooling Type | Central Air Conditioning, Ventilation System |
| Exterior Finish | Stone, Vinyl Siding |
| Fire Protection | Security System, Smoke Detectors |
| Flooring Type | Hardwood, Carpeted |
| Foundation Type | Concrete |
| Half Bath Total | 2 |
| Heating Fuel | Natural Gas |
| Heating Type | Forced Air |
| Stories Total | 3 |
| Size Interior | 1500 - 2000 Sqft |
| Type | Row / Townhouse |
| Utility Water | Municipal Water |
Parking
| Attached Garage | |
| Garage |
Land
| Acreage | No |
| Land Amenities | Park, Beach |
| Sewer | Sanitary Sewer |
| Size Depth | 70 Ft ,6 In |
| Size Frontage | 18 Ft |
| Size Irregular | 18 X 70.5 Ft |
| Size Total Text | 18 X 70.5 Ft |
Rooms
| Level | Type | Length | Width | Dimensions |
|---|---|---|---|---|
| Second Level | Kitchen | 4.27 m | 3.61 m | 4.27 m x 3.61 m |
| Second Level | Eating Area | 3.66 m | 3.45 m | 3.66 m x 3.45 m |
| Second Level | Great Room | 5.24 m | 3.66 m | 5.24 m x 3.66 m |
| Second Level | Office | 2.59 m | 2.46 m | 2.59 m x 2.46 m |
| Third Level | Primary Bedroom | 3.66 m | 3.61 m | 3.66 m x 3.61 m |
| Third Level | Bedroom 2 | 3.96 m | 2.67 m | 3.96 m x 2.67 m |
| Third Level | Bedroom 3 | 3.66 m | 2.46 m | 3.66 m x 2.46 m |
| Ground Level | Family Room | 4.17 m | 3.01 m | 4.17 m x 3.01 m |
https://www.realtor.ca/real-estate/28382549/27-sama-way-wasaga-beach-wasaga-beach
Interested?
Contact us for more information
































