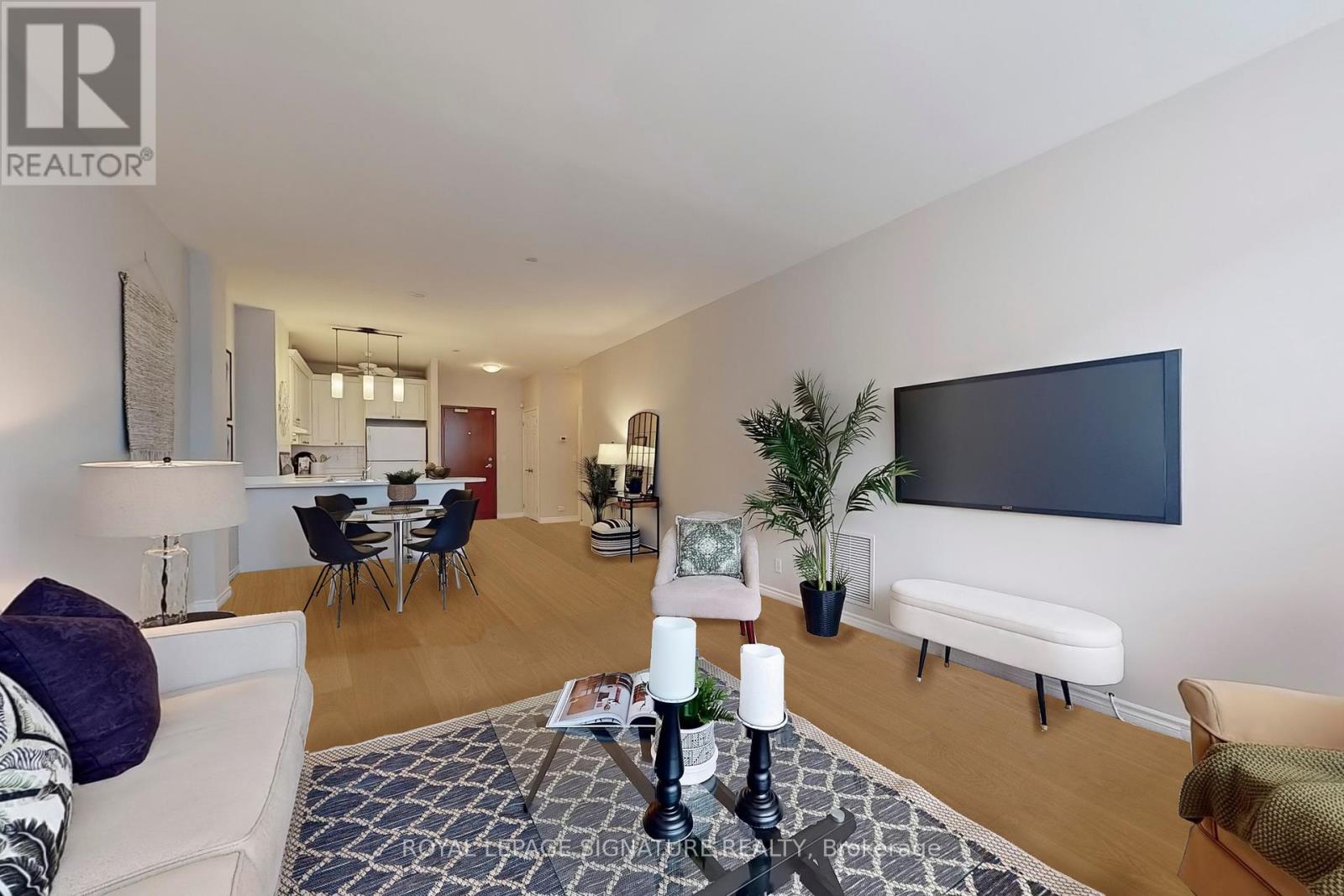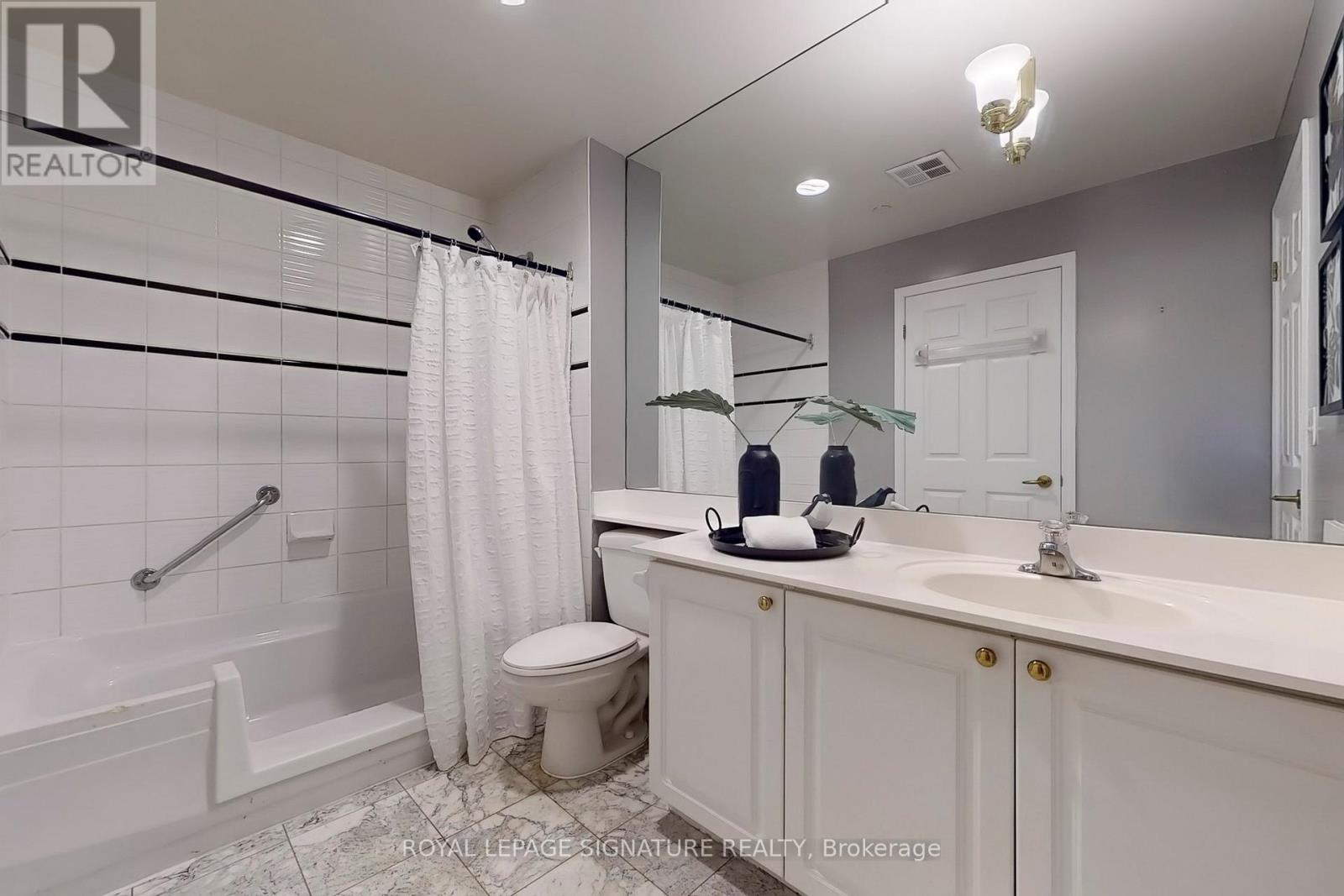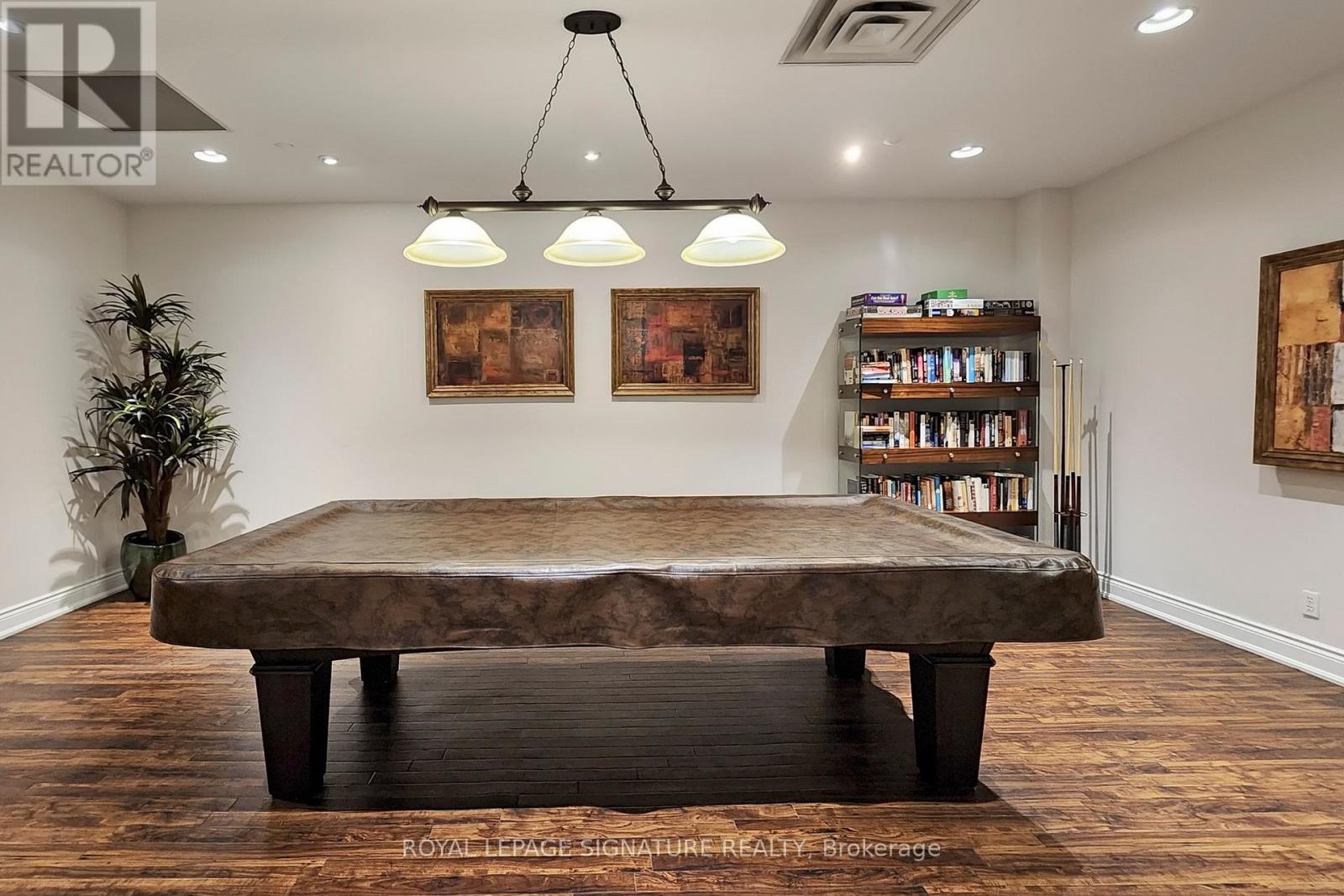209 - 980 Yonge Street Toronto (Annex), Ontario M4W 3V8
$619,000Maintenance, Water, Common Area Maintenance, Insurance
$1,080.10 Monthly
Maintenance, Water, Common Area Maintenance, Insurance
$1,080.10 MonthlyRarely Offered Unit in the Upscale Ramsden! Sandwiched between Rosedale Valley and Yorkville with the Annex to the West, This Location Has it All! Over 900 sq/ft of Sunlit Space Boasting Brand New Engineered Wood Floors! Open Concept Living/Dining Combined with the Kitchen Offers the Perfect Setting for Entertaining! Private Bedroom is Massive and Boasts a Large, Separated "walk in" Closet for Dressing/Sitting. Wall-to-Wall Mirrored Closets. Four Piece Ensuite. Tons of Storage in the Unit Along with a Locker Across the Hall on the Same Floor! Professionally Managed Condo with 24hrConcierge Service. Awesome Rooftop Patio for entertaining on Beautiful Nights as well as a Party Room and Billiards Space! Steps to all the Top Restaurants, Ramsden Park and Rosedale Valley! Lots of Visitor Parking in Back. Rosedale Subway Access is a Two Minute Walk and Minutes to the Downtown Core! This Space Does Not Disappoint! Space is Virtually Staged. (id:55499)
Property Details
| MLS® Number | C12180151 |
| Property Type | Single Family |
| Community Name | Annex |
| Community Features | Pet Restrictions |
Building
| Bathroom Total | 1 |
| Bedrooms Above Ground | 1 |
| Bedrooms Total | 1 |
| Amenities | Storage - Locker |
| Appliances | Dishwasher, Dryer, Stove, Washer, Window Coverings, Refrigerator |
| Cooling Type | Central Air Conditioning |
| Exterior Finish | Concrete |
| Flooring Type | Tile, Hardwood, Marble |
| Heating Fuel | Natural Gas |
| Heating Type | Forced Air |
| Size Interior | 900 - 999 Sqft |
| Type | Apartment |
Parking
| Underground | |
| No Garage |
Land
| Acreage | No |
Rooms
| Level | Type | Length | Width | Dimensions |
|---|---|---|---|---|
| Main Level | Foyer | 2.51 m | 1.63 m | 2.51 m x 1.63 m |
| Main Level | Kitchen | 3.28 m | 1.96 m | 3.28 m x 1.96 m |
| Main Level | Dining Room | 3.05 m | 3.96 m | 3.05 m x 3.96 m |
| Main Level | Living Room | 4.22 m | 3.96 m | 4.22 m x 3.96 m |
| Main Level | Primary Bedroom | 7.7 m | 3.28 m | 7.7 m x 3.28 m |
| Main Level | Bathroom | 2.9 m | 1.83 m | 2.9 m x 1.83 m |
https://www.realtor.ca/real-estate/28381453/209-980-yonge-street-toronto-annex-annex
Interested?
Contact us for more information






















